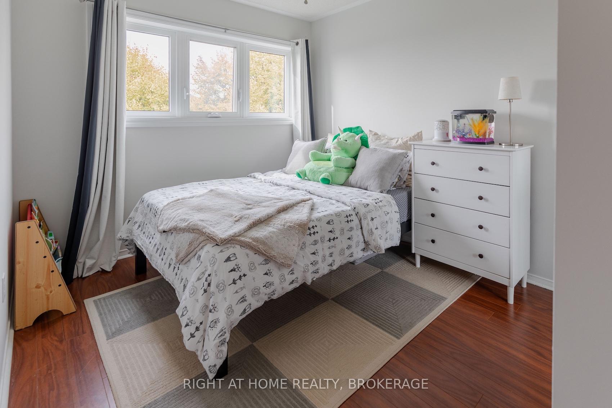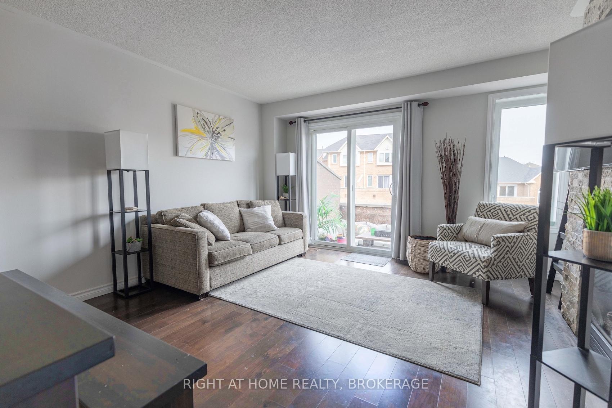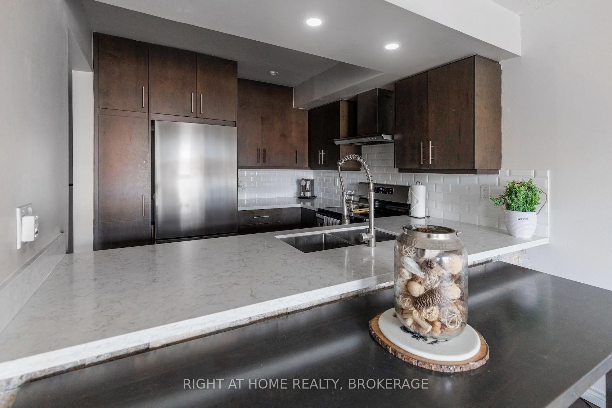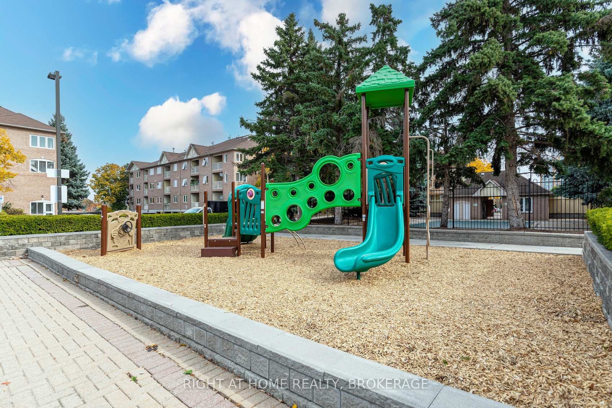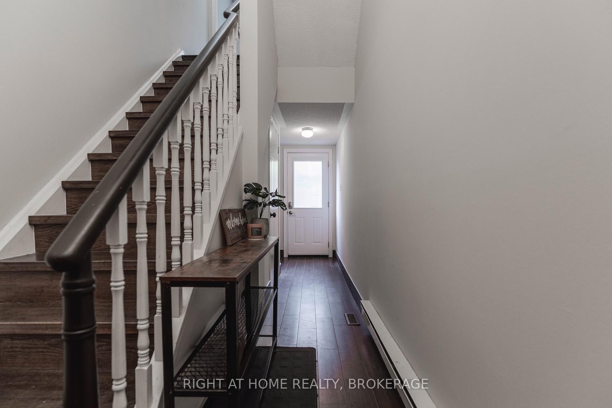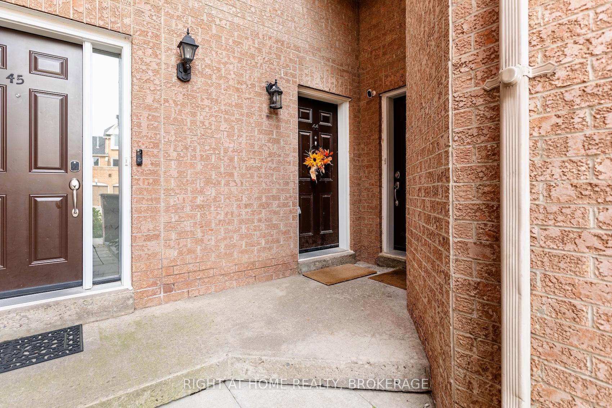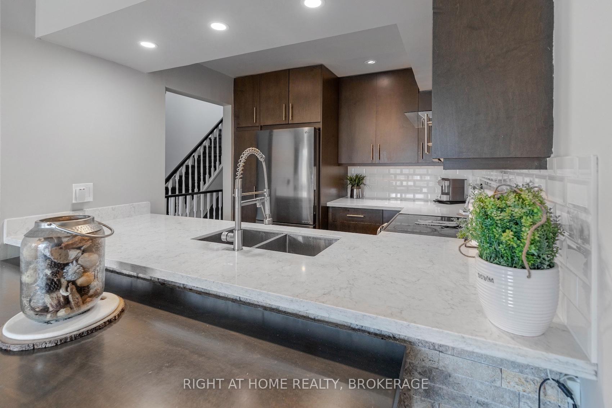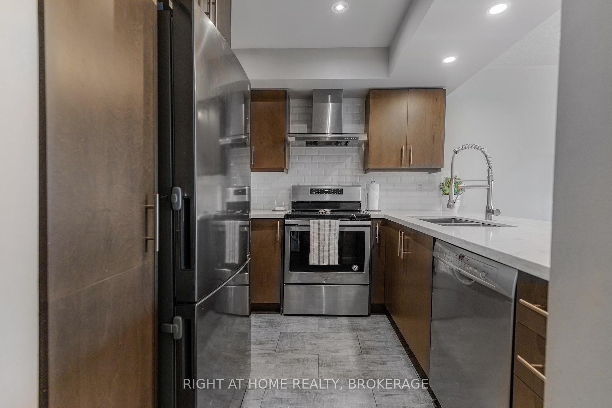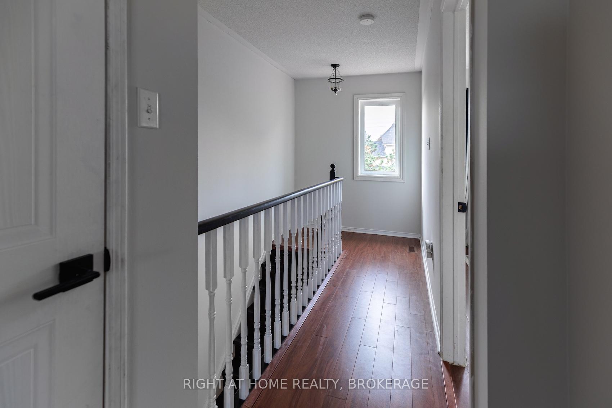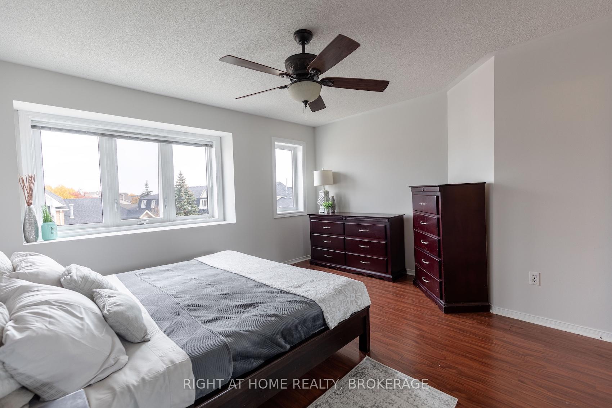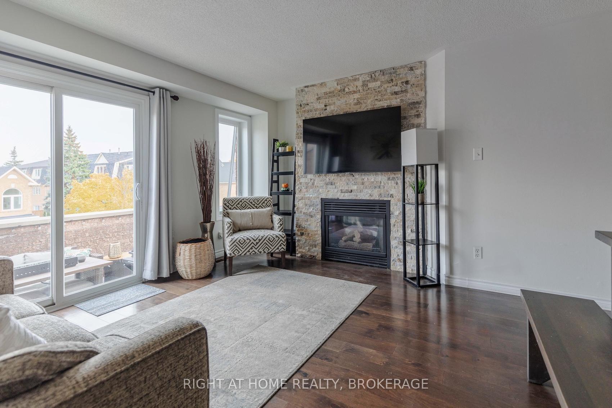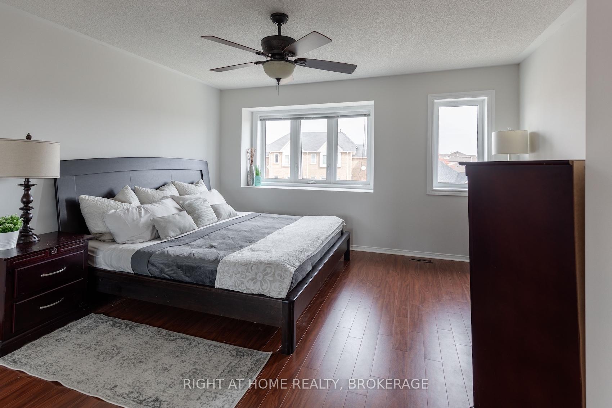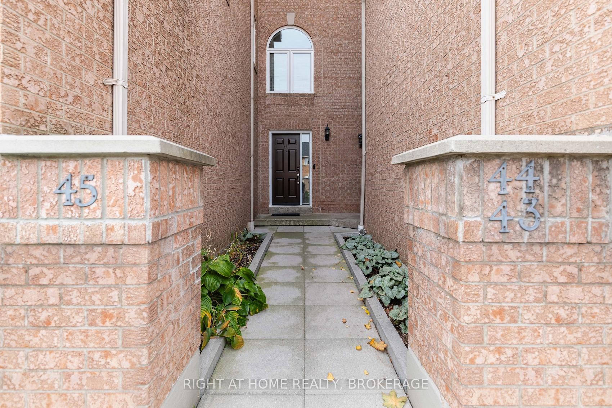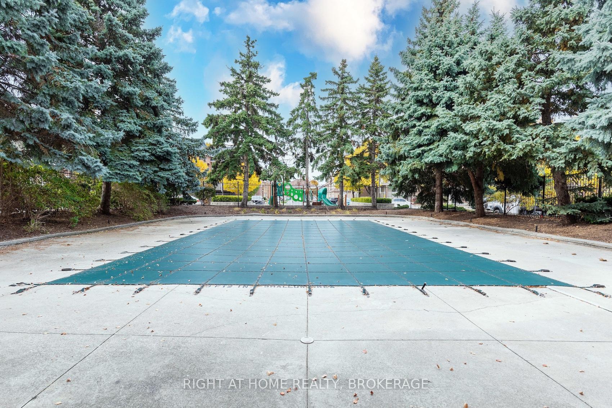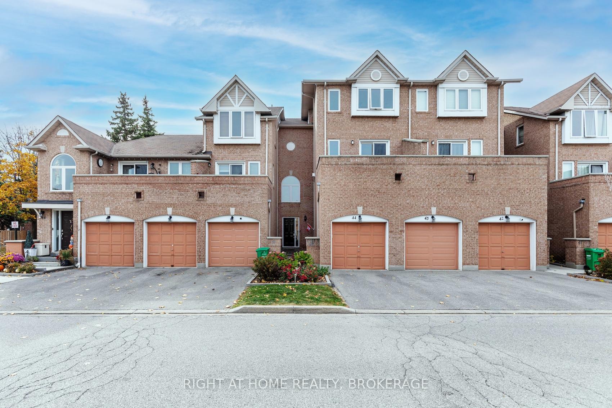$759,000
Available - For Sale
Listing ID: W10414499
45 Bristol Rd East , Unit 44, Mississauga, L4Z 3P5, Ontario
| Welcome to Unit 44 - One of the Larger 3 bedroom Townhouses at 45 Bristol Road East! Professional painted this 1357 sq foot Townhome has a beautiful Main Floor Space Showcasing the ability to have a Kitchen, Dining Room and Family room all on the same floor. Adding in a Gas Fireplace with a Brick Surround Makes this space Unique and Welcoming. The Upgraded Patio Decking Highlights Adding potential Extra Square Footage in the Warmer Seasons. The Main floor Bedroom Offers this as a Great Option for an Office or 3rd Bedroom. A Large Primary Bedroom Boasts with Natural Light and 4 Piece Full Bathroom has been Recently Renovated adding in Extra Linen Storage. Easy Access to all Major Highways this location is great for Young Professionals, First Time Home Buyers or Even Families - This is the One you've been Waiting for! Included in the Complex is an Outdoor Pool, Playground, Ample Visitors Parking and Much More! |
| Extras: Stainless Steel Fridge, Stainless Steel B/I Dishwasher, Stove, Washer & Dryer, AllELFs, All Window Coverings |
| Price | $759,000 |
| Taxes: | $3095.54 |
| Maintenance Fee: | 707.46 |
| Address: | 45 Bristol Rd East , Unit 44, Mississauga, L4Z 3P5, Ontario |
| Province/State: | Ontario |
| Condo Corporation No | PCC |
| Level | 1 |
| Unit No | 184 |
| Directions/Cross Streets: | Hurontario & Bristol |
| Rooms: | 8 |
| Bedrooms: | 3 |
| Bedrooms +: | |
| Kitchens: | 1 |
| Family Room: | Y |
| Basement: | Finished |
| Property Type: | Condo Townhouse |
| Style: | 3-Storey |
| Exterior: | Brick |
| Garage Type: | Attached |
| Garage(/Parking)Space: | 1.00 |
| Drive Parking Spaces: | 1 |
| Park #1 | |
| Parking Type: | Exclusive |
| Exposure: | E |
| Balcony: | Terr |
| Locker: | None |
| Pet Permited: | Restrict |
| Approximatly Square Footage: | 1200-1399 |
| Building Amenities: | Bbqs Allowed, Outdoor Pool, Visitor Parking |
| Property Features: | Library, Park, Public Transit, Rec Centre, School, School Bus Route |
| Maintenance: | 707.46 |
| Water Included: | Y |
| Common Elements Included: | Y |
| Parking Included: | Y |
| Building Insurance Included: | Y |
| Fireplace/Stove: | Y |
| Heat Source: | Gas |
| Heat Type: | Forced Air |
| Central Air Conditioning: | Central Air |
| Laundry Level: | Lower |
| Ensuite Laundry: | Y |
$
%
Years
This calculator is for demonstration purposes only. Always consult a professional
financial advisor before making personal financial decisions.
| Although the information displayed is believed to be accurate, no warranties or representations are made of any kind. |
| RIGHT AT HOME REALTY, BROKERAGE |
|
|

Dir:
416-828-2535
Bus:
647-462-9629
| Book Showing | Email a Friend |
Jump To:
At a Glance:
| Type: | Condo - Condo Townhouse |
| Area: | Peel |
| Municipality: | Mississauga |
| Neighbourhood: | Hurontario |
| Style: | 3-Storey |
| Tax: | $3,095.54 |
| Maintenance Fee: | $707.46 |
| Beds: | 3 |
| Baths: | 2 |
| Garage: | 1 |
| Fireplace: | Y |
Locatin Map:
Payment Calculator:

