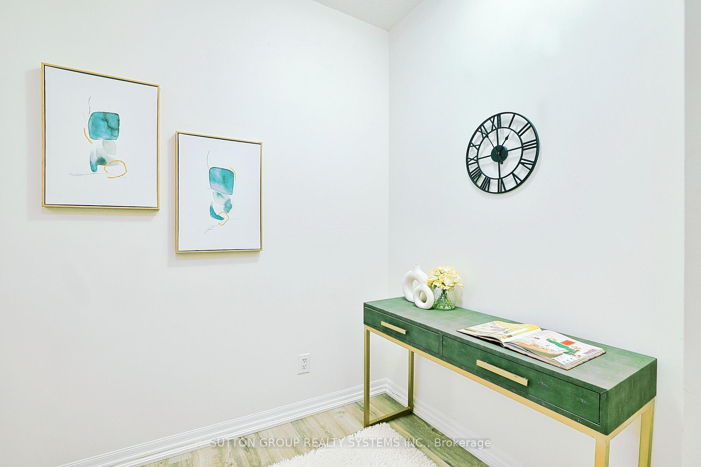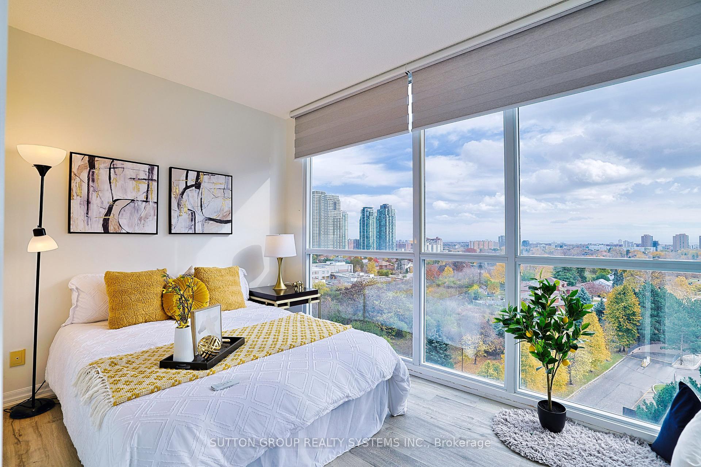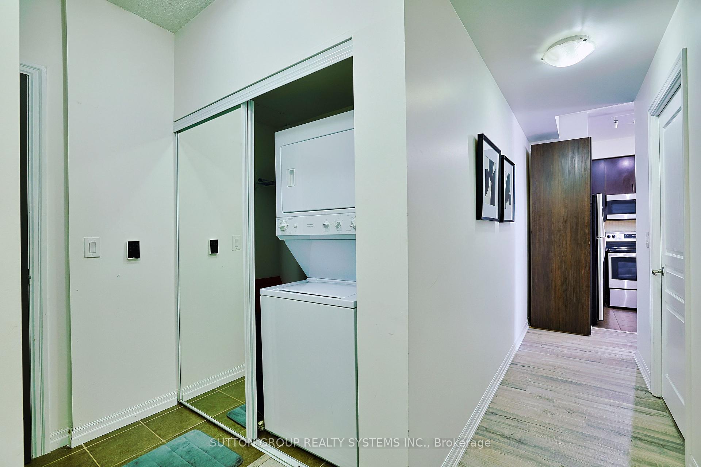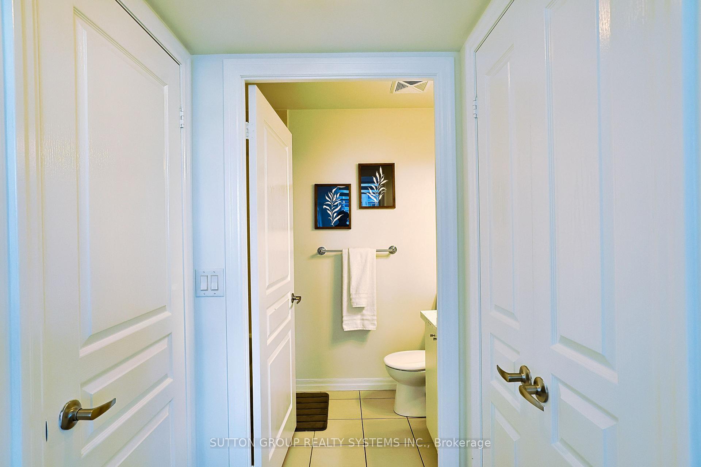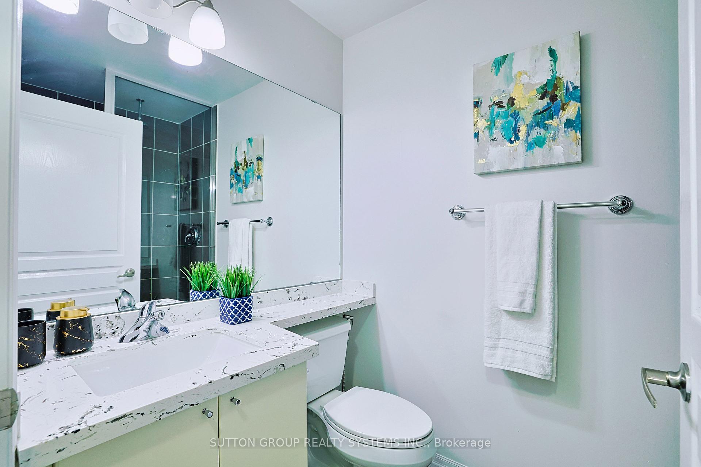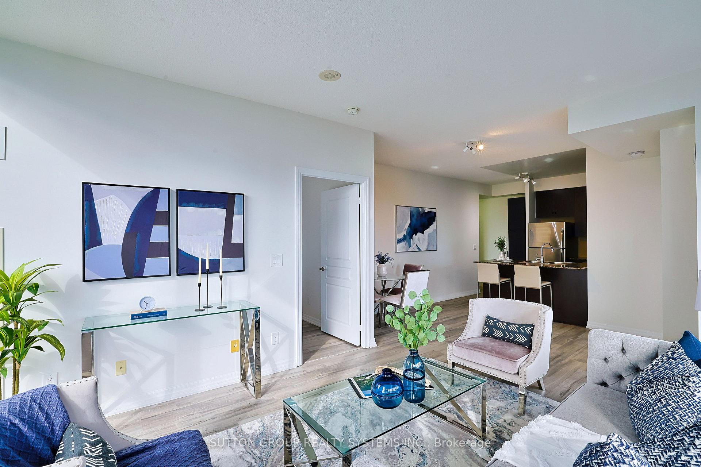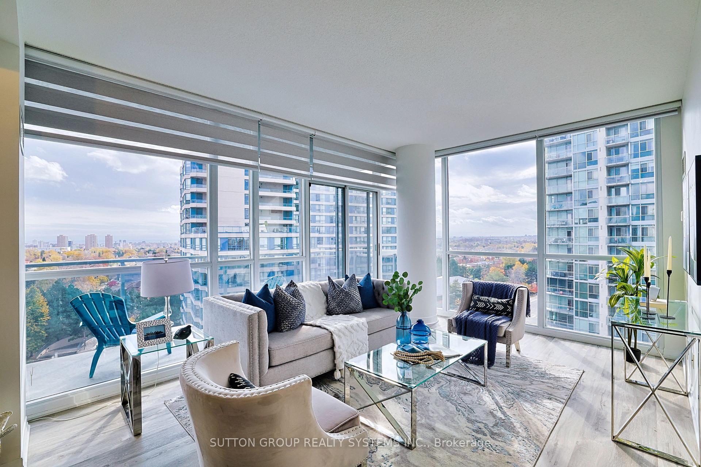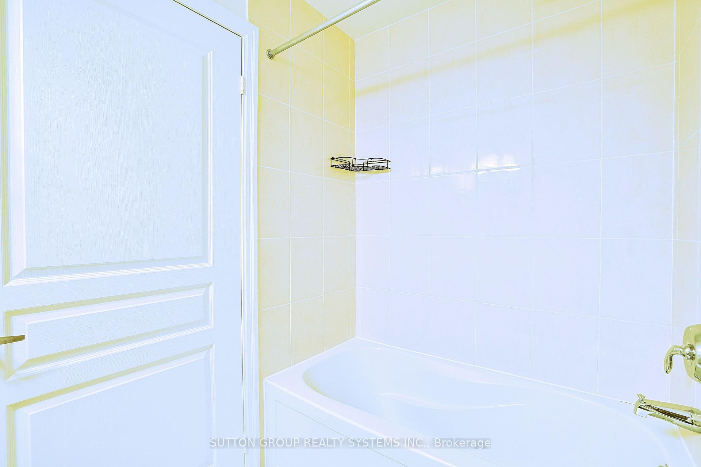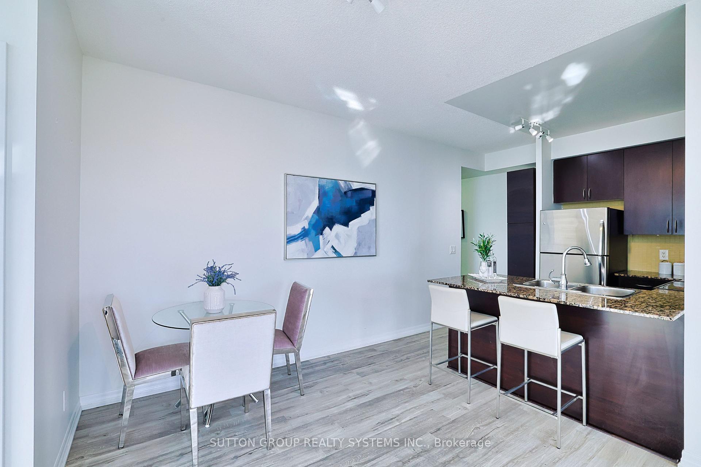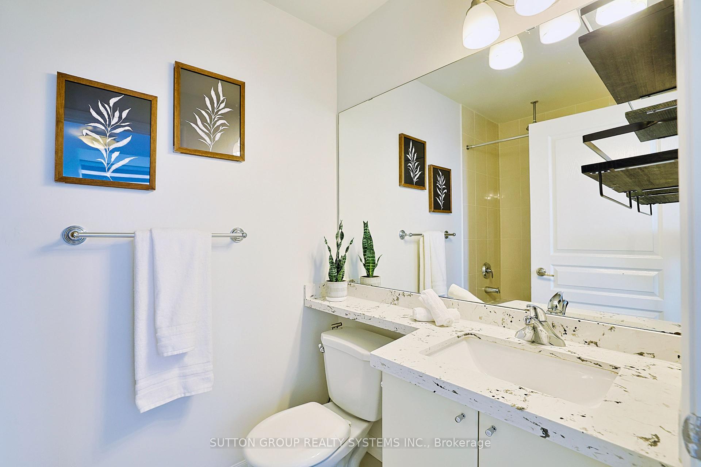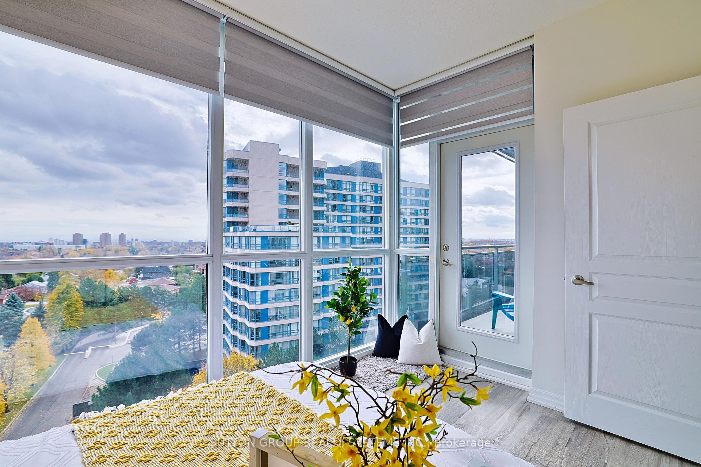$699,900
Available - For Sale
Listing ID: W10414257
223 Webb Dr , Unit 907, Mississauga, L5B 0E8, Ontario
| Stunning 2 Bedroom plus Den apartment with 2 Full Washrooms in Square one Luxury Building!! Eye pleasing Newly installed Vinyl flooring all over. Designer auto controlled programmable blinds on all windows that help you control light input. Lots of light in all the rooms- thanks to the floor to ceiling glass windows through out the unit, Impressive 9 Ft Ceiling all over. Kitchen With Breakfast Bar that bring in convenience and modern look. All Stainless Steel Appliances , Granite Countertop. Big Master Bedroom with His & Her Closets, Attached 4 piece washroom, A Spacious 2nd Bedroom With a Huge 3 panel wall to door Closet. Walkout To a big Private Balcony From Both the Living Room & 2nd Bedroom. Unparalleled Unblocked Views Of The Ontario Lake and towards the CN Tower. Luxury at affordable price waiting to be owned and enjoyed. Competitively priced. |
| Extras: Amenities- Swimming Pool, Gym, Party Rm, Yoga Rm, Huge patio, 24 hr Concierge. Steps To Sq One, Celebration Sq, Library & Sheridan College. Commuters Paradise with options of GO Bus, GO Train or Mississauga/Brampton/Oakville Transits. |
| Price | $699,900 |
| Taxes: | $2846.01 |
| Maintenance Fee: | 843.24 |
| Address: | 223 Webb Dr , Unit 907, Mississauga, L5B 0E8, Ontario |
| Province/State: | Ontario |
| Condo Corporation No | PSCC |
| Level | 10 |
| Unit No | 7 |
| Locker No | 71 |
| Directions/Cross Streets: | Burnhamthorpe, Duke of York |
| Rooms: | 5 |
| Bedrooms: | 2 |
| Bedrooms +: | |
| Kitchens: | 1 |
| Family Room: | N |
| Basement: | None |
| Property Type: | Condo Apt |
| Style: | Apartment |
| Exterior: | Concrete |
| Garage Type: | Surface |
| Garage(/Parking)Space: | 1.00 |
| Drive Parking Spaces: | 1 |
| Park #1 | |
| Parking Spot: | 11 |
| Parking Type: | Exclusive |
| Legal Description: | P4 |
| Monthly Parking Cost: | 0.00 |
| Exposure: | Se |
| Balcony: | Open |
| Locker: | Exclusive |
| Pet Permited: | Restrict |
| Approximatly Square Footage: | 900-999 |
| Building Amenities: | Bbqs Allowed, Concierge, Exercise Room, Games Room, Indoor Pool, Party/Meeting Room |
| Maintenance: | 843.24 |
| Water Included: | Y |
| Heat Included: | Y |
| Fireplace/Stove: | N |
| Heat Source: | Gas |
| Heat Type: | Forced Air |
| Central Air Conditioning: | Central Air |
| Laundry Level: | Main |
| Elevator Lift: | Y |
$
%
Years
This calculator is for demonstration purposes only. Always consult a professional
financial advisor before making personal financial decisions.
| Although the information displayed is believed to be accurate, no warranties or representations are made of any kind. |
| SUTTON GROUP REALTY SYSTEMS INC. |
|
|

Dir:
416-828-2535
Bus:
647-462-9629
| Book Showing | Email a Friend |
Jump To:
At a Glance:
| Type: | Condo - Condo Apt |
| Area: | Peel |
| Municipality: | Mississauga |
| Neighbourhood: | City Centre |
| Style: | Apartment |
| Tax: | $2,846.01 |
| Maintenance Fee: | $843.24 |
| Beds: | 2 |
| Baths: | 2 |
| Garage: | 1 |
| Fireplace: | N |
Locatin Map:
Payment Calculator:

