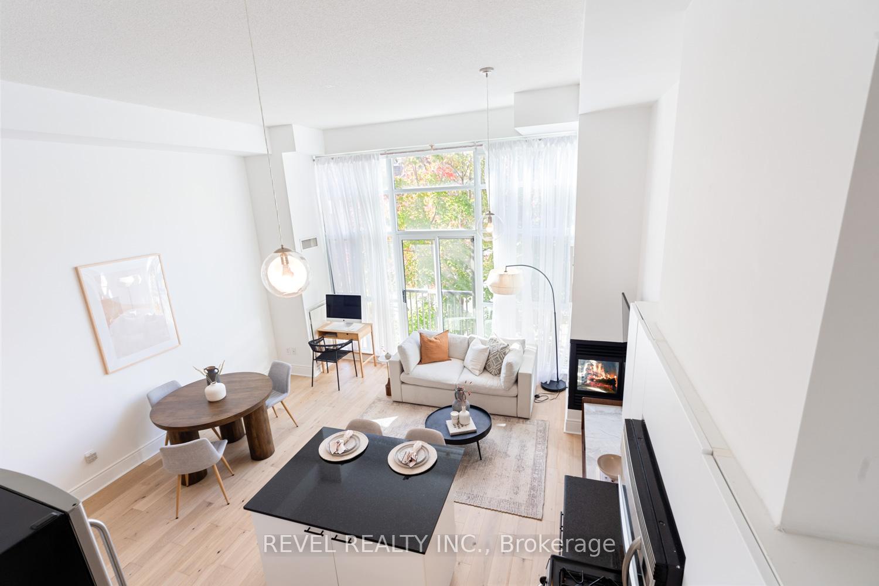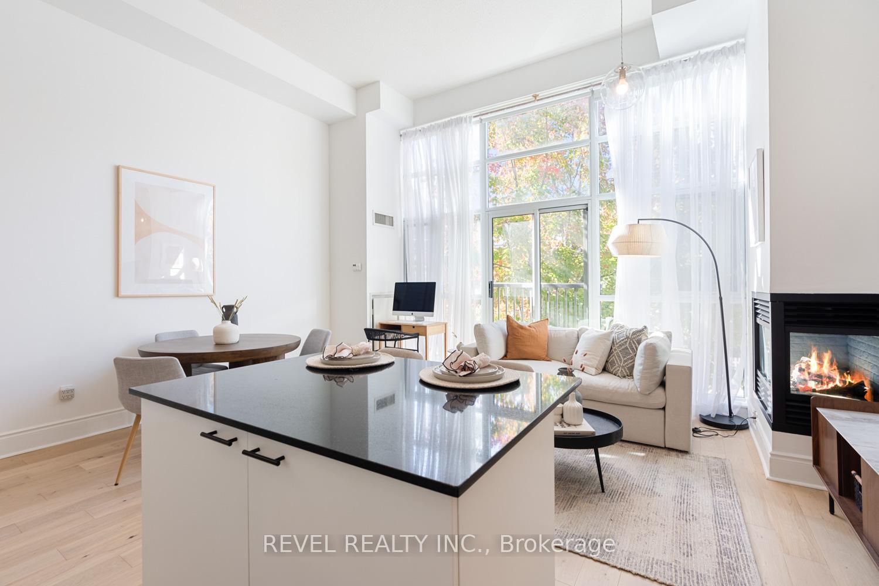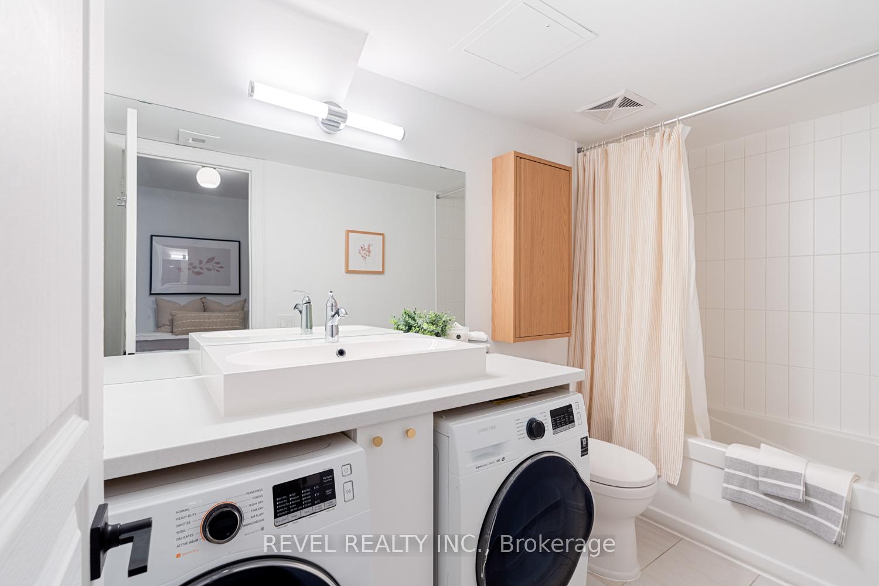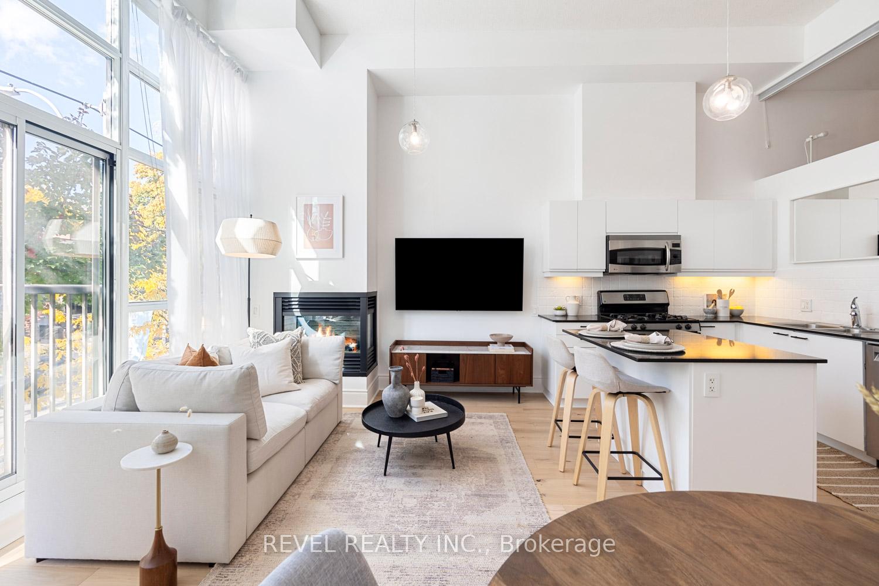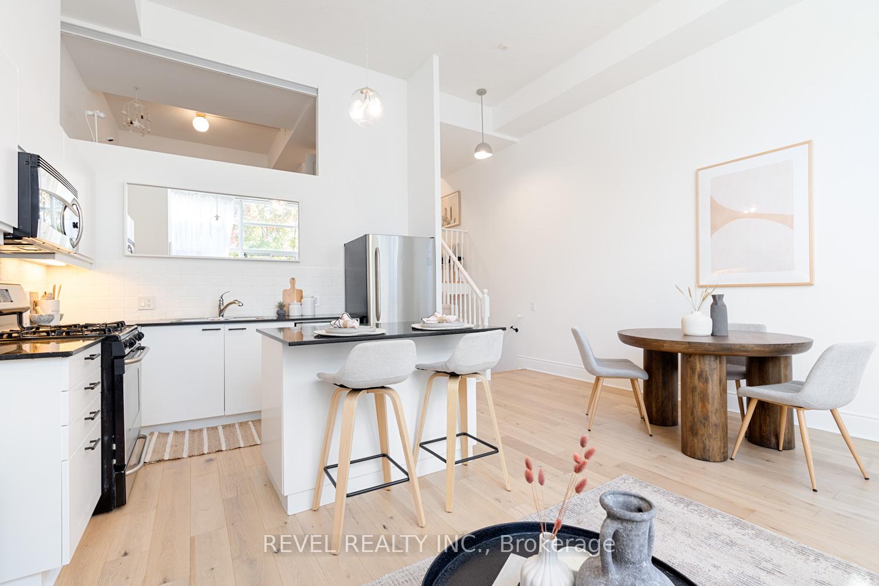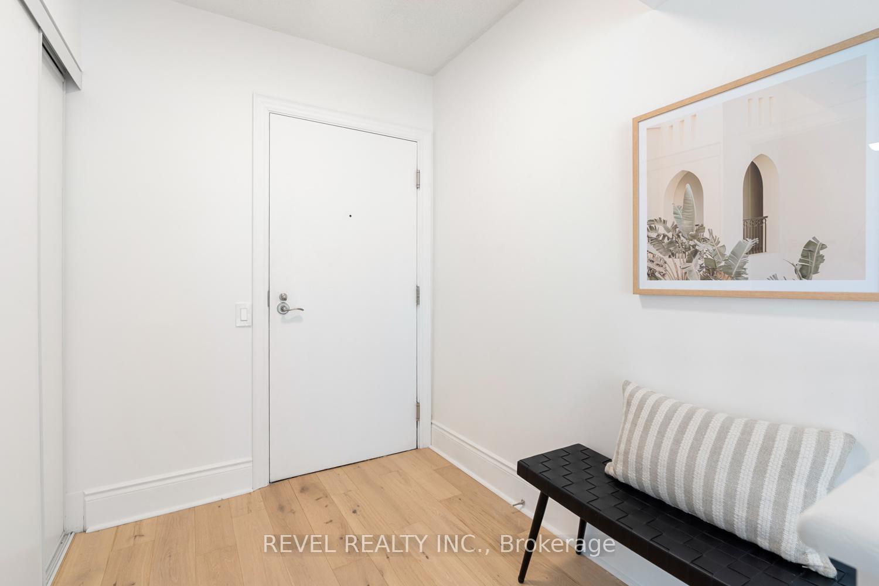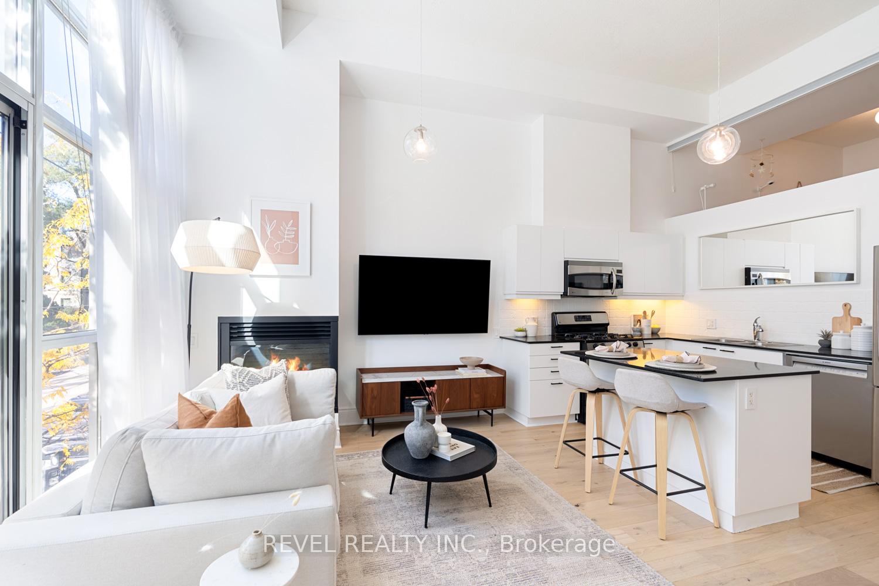$850,000
Available - For Sale
Listing ID: W10410710
437 Roncesvalles Ave , Unit 219, Toronto, M6R 3B9, Ontario
| Discover a new level of city living in this light-filled, soaring Roncesvalles loft! This two-bedroom residence combines modern finishes with impressive, towering 12'6" ceilings, creating a bright and spacious ambiance filled with natural light from floor-to-ceiling west-facing windows. Perfectly laid out for working from home with family, this Roncesvalles gem is truly an urban oasis. The open living and dining areas invite comfortable lounging and entertaining, featuring stylish new white oak engineered hardwood floors and smart lighting. Seamlessly connecting to the updated kitchen that includes ample counter space. Both the primary and secondary spaces offer flexibility, ideal for sleeping, working, or creating a cozy home office. The freshly updated bathroom adds a spa-like touch, with contemporary fixtures and an oversized closet designed to maximize storage. Practicality meets convenience with included parking and a locker, providing easy storage and peace of mind. As Toronto's first-ever geothermal low-rise building, completed in 2007, 437 Roncesvalles fosters a true sense of community with eco-friendly design and stunning rooftop amenities that offer sweeping views from the CN Tower to Etobicoke. Getting around the city couldn't be simpler, just a 5-minute walk to the Bloor subway line and UP Express, a 2-minute walk to the Dundas West and College streetcars, and steps from the King West streetcar. This unit is the ultimate blend of convenience and style in a vibrant neighbourhood filled with every city amenity. |
| Extras: Amenities include concierge, meeting room, party room, rooftop deck and visitor parking! |
| Price | $850,000 |
| Taxes: | $2678.00 |
| Maintenance Fee: | 844.63 |
| Address: | 437 Roncesvalles Ave , Unit 219, Toronto, M6R 3B9, Ontario |
| Province/State: | Ontario |
| Condo Corporation No | TSCC |
| Level | 2 |
| Unit No | 11 |
| Directions/Cross Streets: | Roncesvalles Ave & Dundas St W |
| Rooms: | 6 |
| Bedrooms: | 2 |
| Bedrooms +: | |
| Kitchens: | 1 |
| Family Room: | N |
| Basement: | None |
| Property Type: | Condo Apt |
| Style: | Loft |
| Exterior: | Concrete |
| Garage Type: | Underground |
| Garage(/Parking)Space: | 1.00 |
| Drive Parking Spaces: | 1 |
| Park #1 | |
| Parking Spot: | #37 |
| Parking Type: | Owned |
| Exposure: | W |
| Balcony: | Jlte |
| Locker: | Owned |
| Pet Permited: | Restrict |
| Approximatly Square Footage: | 800-899 |
| Building Amenities: | Concierge, Party/Meeting Room, Rooftop Deck/Garden, Visitor Parking |
| Property Features: | Arts Centre, Library, Park, Place Of Worship, Public Transit, Rec Centre |
| Maintenance: | 844.63 |
| CAC Included: | Y |
| Water Included: | Y |
| Common Elements Included: | Y |
| Heat Included: | Y |
| Parking Included: | Y |
| Building Insurance Included: | Y |
| Fireplace/Stove: | Y |
| Heat Source: | Gas |
| Heat Type: | Forced Air |
| Central Air Conditioning: | Central Air |
| Ensuite Laundry: | Y |
$
%
Years
This calculator is for demonstration purposes only. Always consult a professional
financial advisor before making personal financial decisions.
| Although the information displayed is believed to be accurate, no warranties or representations are made of any kind. |
| REVEL REALTY INC. |
|
|

Dir:
416-828-2535
Bus:
647-462-9629
| Virtual Tour | Book Showing | Email a Friend |
Jump To:
At a Glance:
| Type: | Condo - Condo Apt |
| Area: | Toronto |
| Municipality: | Toronto |
| Neighbourhood: | Roncesvalles |
| Style: | Loft |
| Tax: | $2,678 |
| Maintenance Fee: | $844.63 |
| Beds: | 2 |
| Baths: | 1 |
| Garage: | 1 |
| Fireplace: | Y |
Locatin Map:
Payment Calculator:

