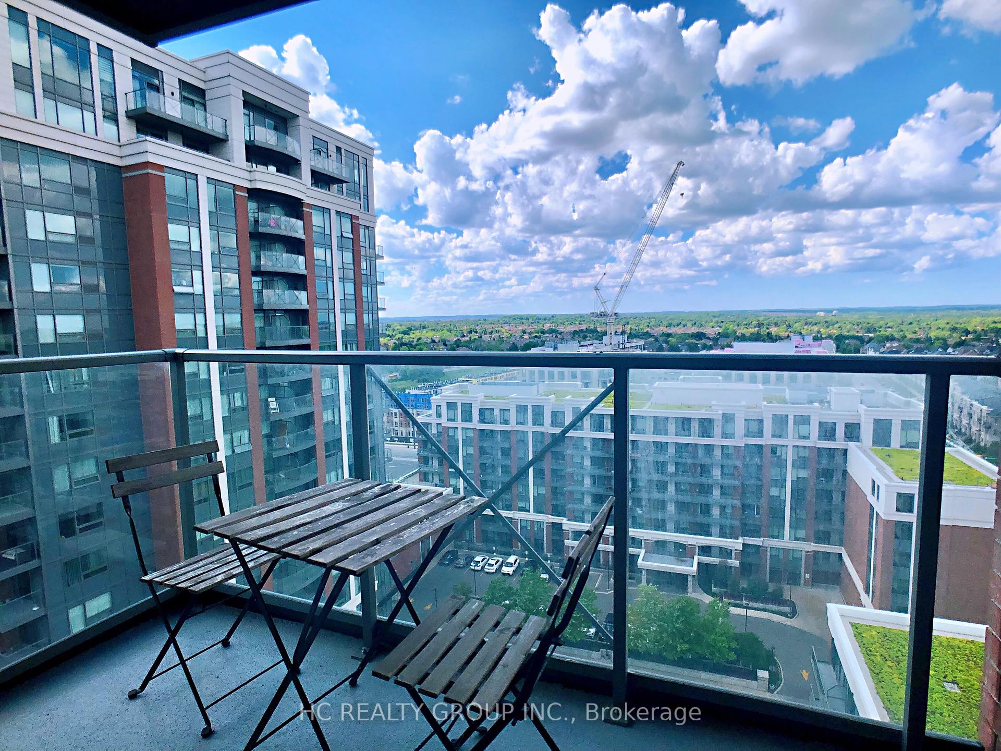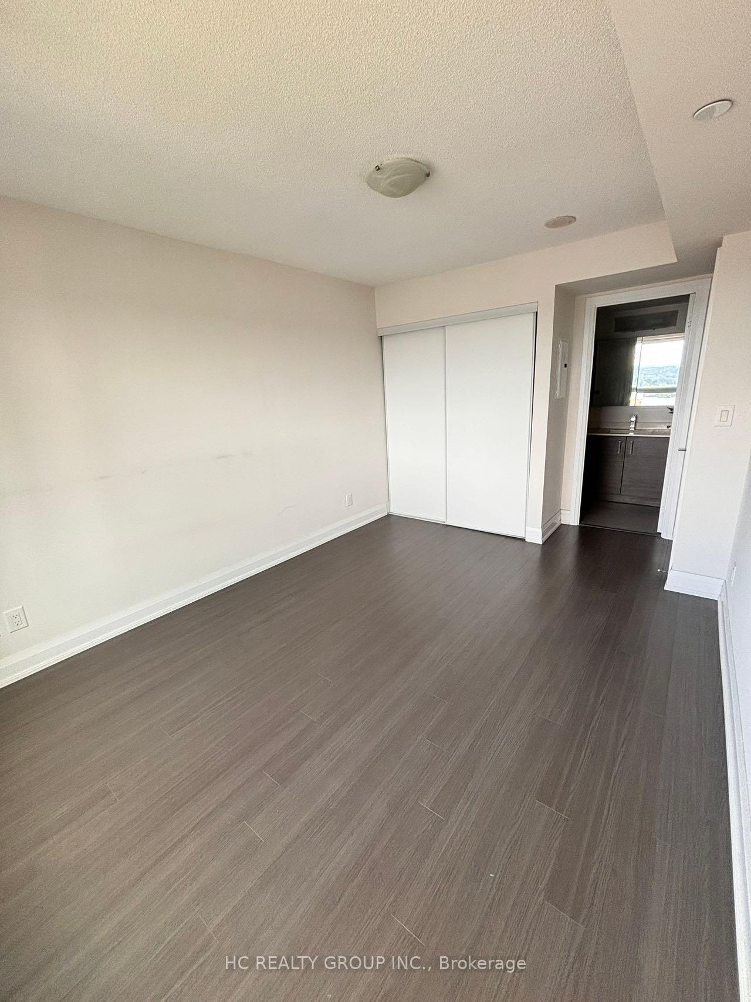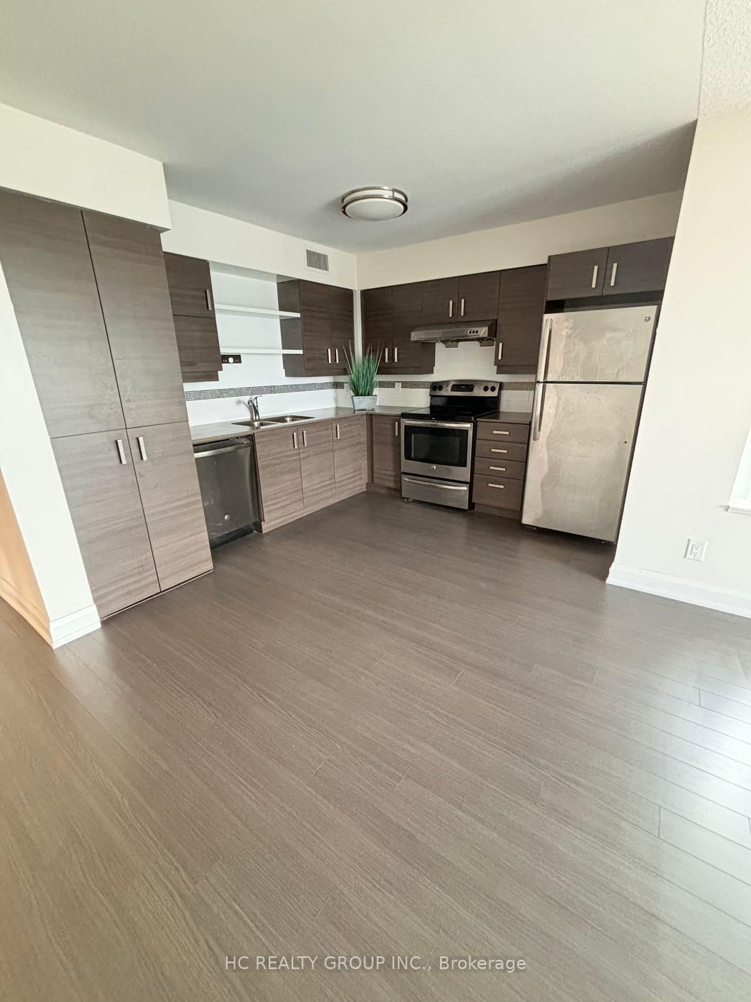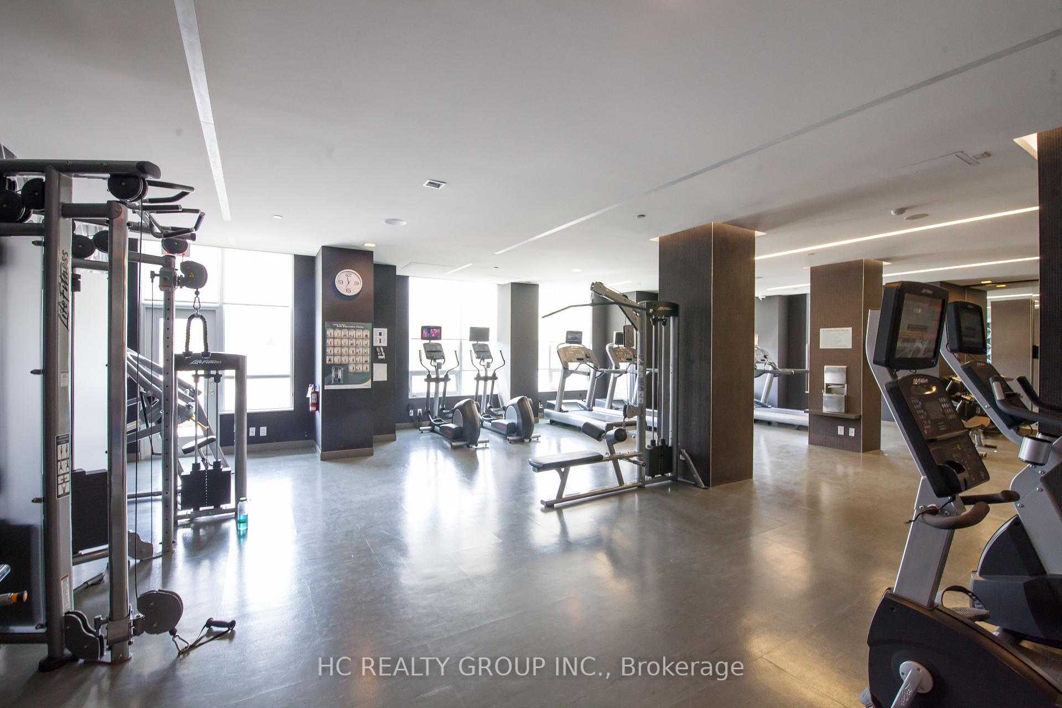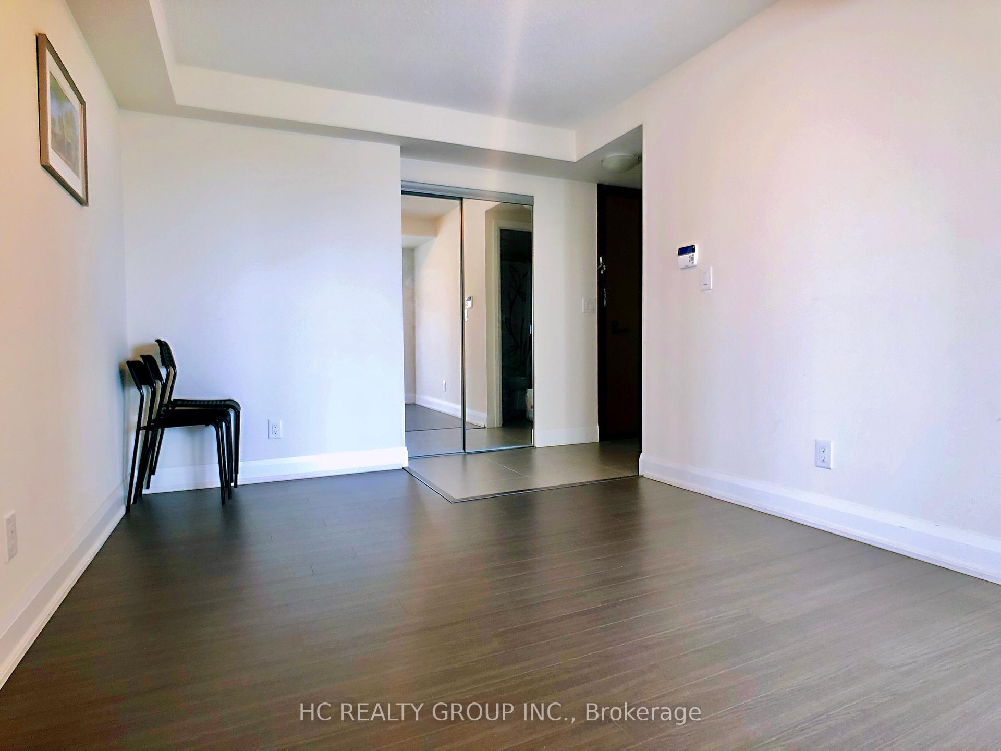$818,000
Available - For Sale
Listing ID: N9016689
8200 Birchmount Rd , Unit 1802, Markham, L3R 9W1, Ontario
| Remarkable Spacious 2+1 Suite In The Heart Of Uptown Markham, Approx 900 Sqft + 47 Sqft Balcony, Steps To Whole Foods, Vip Cinema, Food & Entertainment, Go Station, Supermarkets, Highway, Public Transit, Unionville Historical Street And Future York University, Modern Open Concept Kitchen W/ Granite Counter Top, 24hr Concierge, Pool, Gym, Library With Wifi |
| Extras: S/S Fridge, S/S Dishwasher, Stove, Range Hood, Washer and Dryer |
| Price | $818,000 |
| Taxes: | $2871.12 |
| Maintenance Fee: | 577.24 |
| Address: | 8200 Birchmount Rd , Unit 1802, Markham, L3R 9W1, Ontario |
| Province/State: | Ontario |
| Condo Corporation No | YRSCC |
| Level | 15 |
| Unit No | 2 |
| Directions/Cross Streets: | Hwy 7 & Birchmount Rd |
| Rooms: | 6 |
| Bedrooms: | 2 |
| Bedrooms +: | 1 |
| Kitchens: | 1 |
| Family Room: | N |
| Basement: | None |
| Approximatly Age: | 6-10 |
| Property Type: | Condo Apt |
| Style: | Apartment |
| Exterior: | Brick, Brick Front |
| Garage Type: | Underground |
| Garage(/Parking)Space: | 1.00 |
| Drive Parking Spaces: | 1 |
| Park #1 | |
| Parking Spot: | A34 |
| Parking Type: | Owned |
| Legal Description: | P1 |
| Park #2 | |
| Parking Type: | Owned |
| Exposure: | Nw |
| Balcony: | Open |
| Locker: | Owned |
| Pet Permited: | Restrict |
| Approximatly Age: | 6-10 |
| Approximatly Square Footage: | 800-899 |
| Building Amenities: | Bike Storage, Bus Ctr (Wifi Bldg), Concierge, Gym, Indoor Pool, Rooftop Deck/Garden |
| Property Features: | Clear View, Hospital, Park, Public Transit, Rec Centre, School Bus Route |
| Maintenance: | 577.24 |
| CAC Included: | Y |
| Common Elements Included: | Y |
| Heat Included: | Y |
| Parking Included: | Y |
| Building Insurance Included: | Y |
| Fireplace/Stove: | N |
| Heat Source: | Other |
| Heat Type: | Fan Coil |
| Central Air Conditioning: | Central Air |
$
%
Years
This calculator is for demonstration purposes only. Always consult a professional
financial advisor before making personal financial decisions.
| Although the information displayed is believed to be accurate, no warranties or representations are made of any kind. |
| HC REALTY GROUP INC. |
|
|

Dir:
416-828-2535
Bus:
647-462-9629
| Book Showing | Email a Friend |
Jump To:
At a Glance:
| Type: | Condo - Condo Apt |
| Area: | York |
| Municipality: | Markham |
| Neighbourhood: | Unionville |
| Style: | Apartment |
| Approximate Age: | 6-10 |
| Tax: | $2,871.12 |
| Maintenance Fee: | $577.24 |
| Beds: | 2+1 |
| Baths: | 2 |
| Garage: | 1 |
| Fireplace: | N |
Locatin Map:
Payment Calculator:

