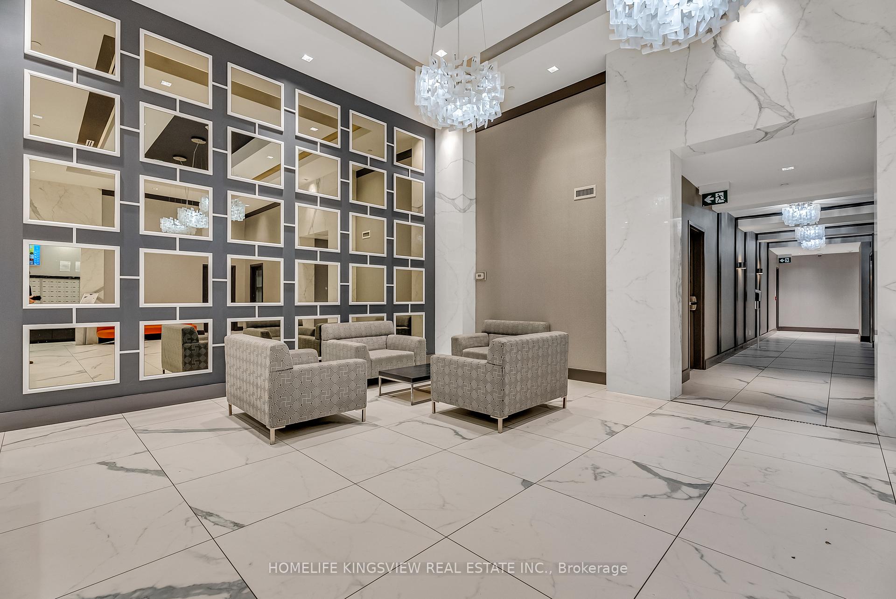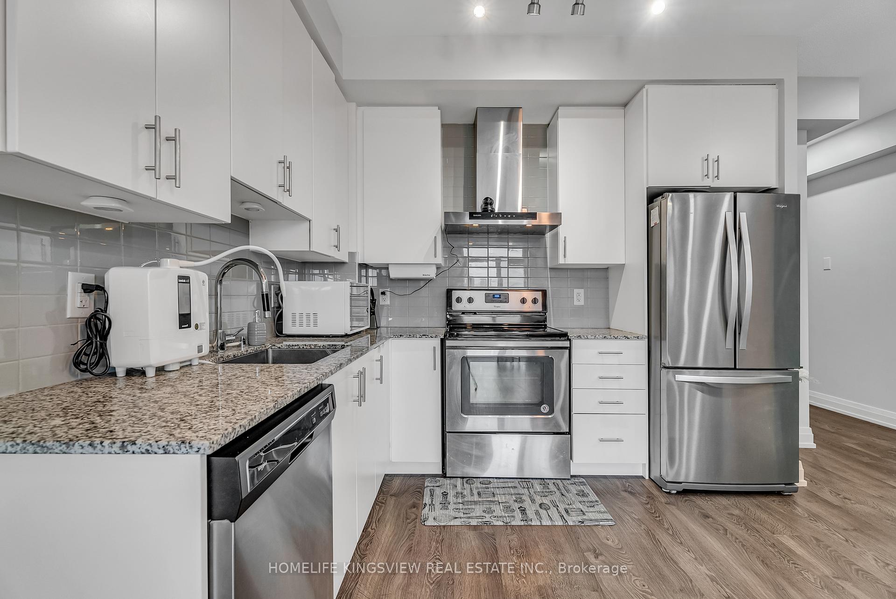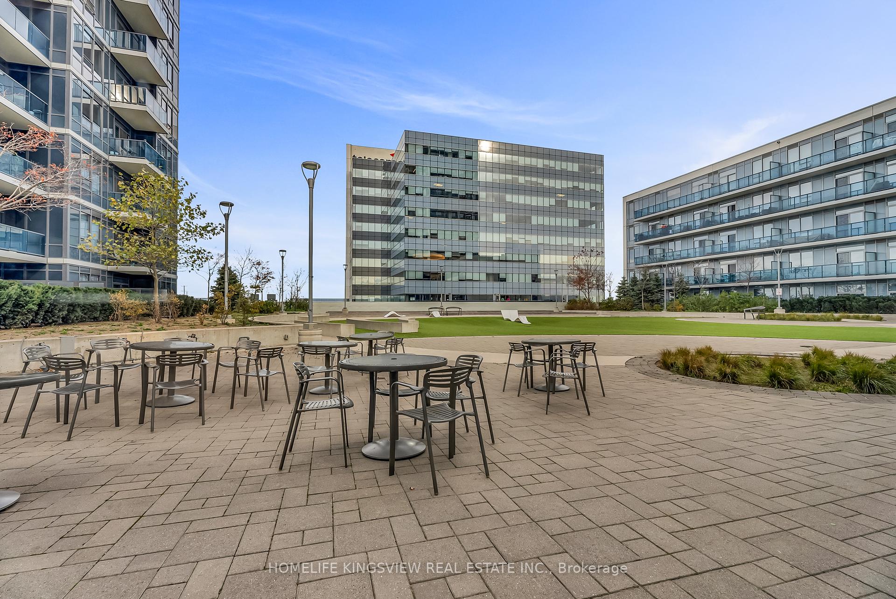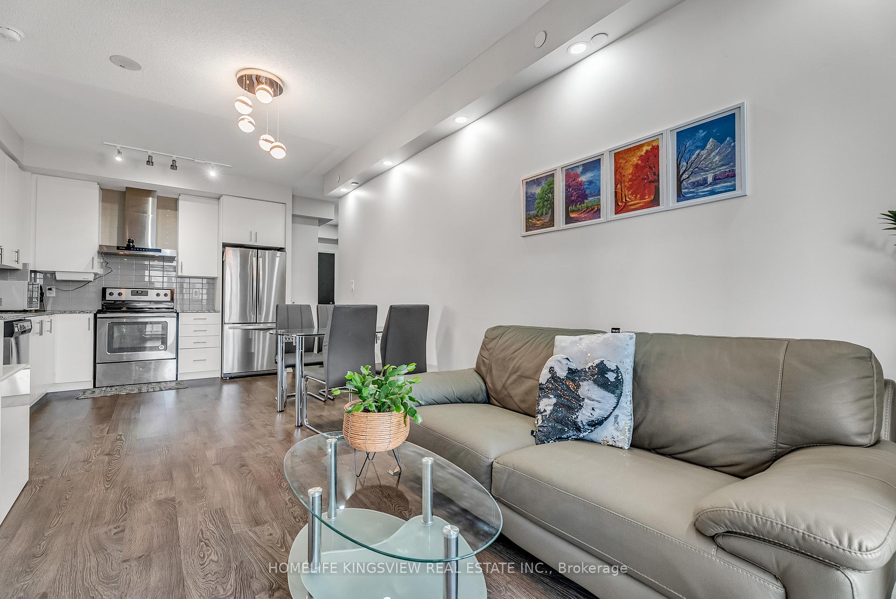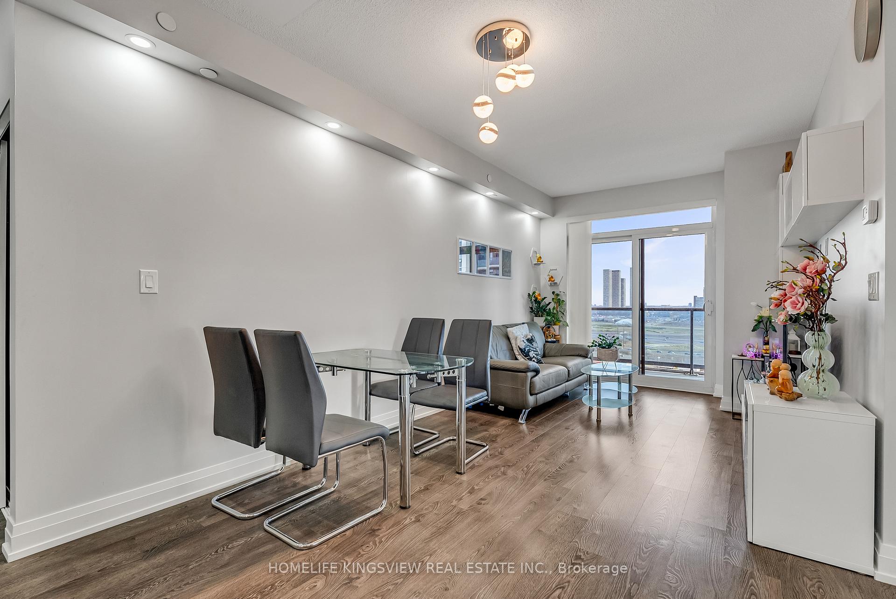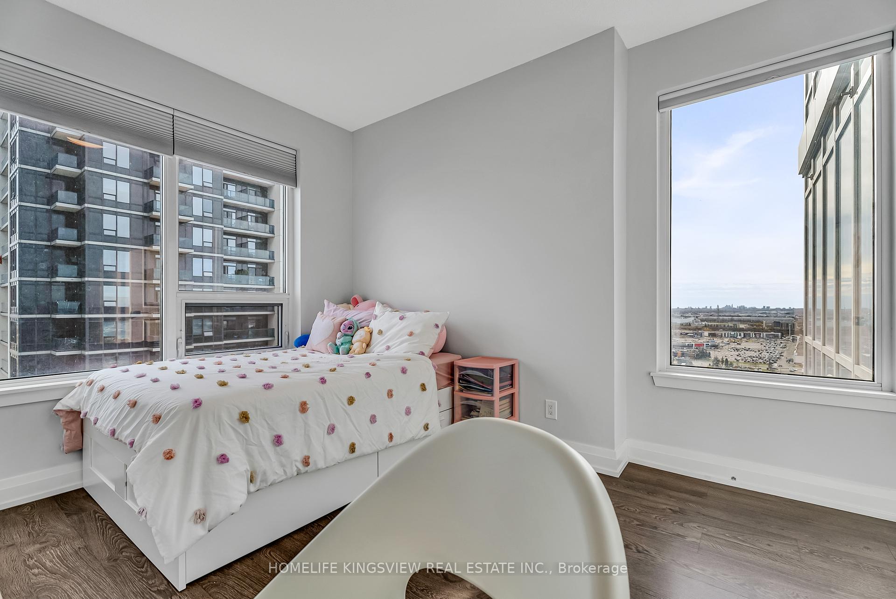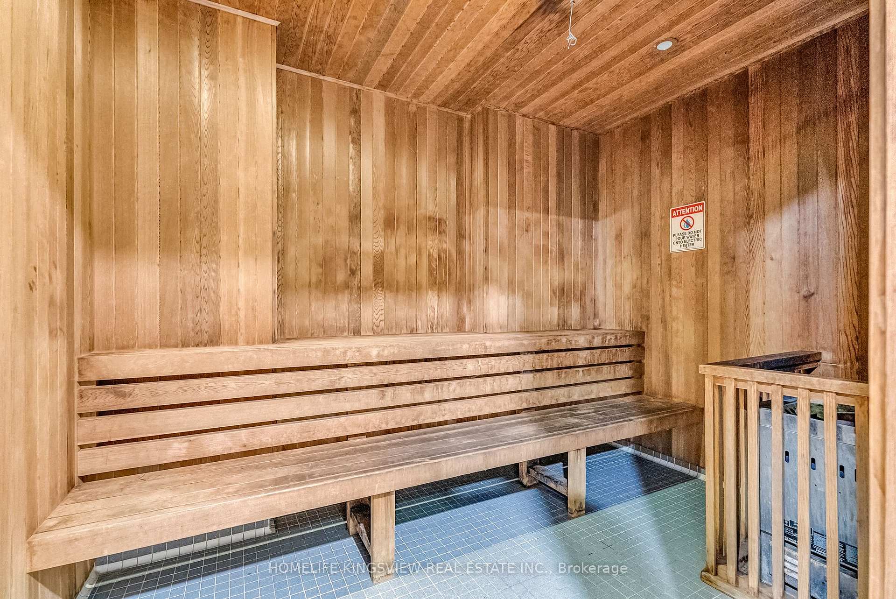$788,000
Available - For Sale
Listing ID: N10415475
3700 hwy 7 , Unit 1802, Vaughan, L4L 0G8, Ontario
| AAA Downtown Vaughan Location - Central Square Condominium by Liberty Developments. Original Owner, First Time on the Market! This exceptional corner unit offers breathtaking, unobstructed views to the east, north (Wonderland), and south (CN Tower). With 833 square feet of open-concept interior space plus a spacious balcony, this home features 2 large bedrooms and 2 full bathrooms. The L-shaped kitchen includes granite countertops and stainless steel appliances. The buildings podium houses a variety of retail, beauty, and food services, with nearby plazas, shops, Costco, Cineplex theater, and supermarkets just steps away. A TTC stop at your front door provides convenient access to the Vaughan Subway Station (VMC) in under 10 minutes, York University in just 2 subway stops, and Union Station in 45 minutes. Only a 5-minute drive to Highway 400, with Highway 7 and schools close by. Enjoy world-class amenities, including a 24-hour concierge, gym, yoga room, indoor pool with jacuzzi and sauna, party room, outdoor rooftop park, BBQ stations, and more. Whether you're an investor or a first-time homebuyer, this property is a must-see! An incredible opportunity to own a home that meets all your needs. |
| Price | $788,000 |
| Taxes: | $2484.04 |
| Maintenance Fee: | 623.43 |
| Address: | 3700 hwy 7 , Unit 1802, Vaughan, L4L 0G8, Ontario |
| Province/State: | Ontario |
| Condo Corporation No | YRSCP |
| Level | 18 |
| Unit No | 14 |
| Locker No | 420 |
| Directions/Cross Streets: | Highway 7 & Weston Rd |
| Rooms: | 5 |
| Bedrooms: | 2 |
| Bedrooms +: | |
| Kitchens: | 1 |
| Family Room: | N |
| Basement: | None |
| Approximatly Age: | 6-10 |
| Property Type: | Condo Apt |
| Style: | Apartment |
| Exterior: | Other |
| Garage Type: | Underground |
| Garage(/Parking)Space: | 1.00 |
| Drive Parking Spaces: | 0 |
| Park #1 | |
| Parking Spot: | 289 |
| Parking Type: | Owned |
| Legal Description: | Level B |
| Exposure: | Ne |
| Balcony: | Open |
| Locker: | Owned |
| Pet Permited: | Restrict |
| Approximatly Age: | 6-10 |
| Approximatly Square Footage: | 800-899 |
| Building Amenities: | Concierge, Gym, Indoor Pool, Rooftop Deck/Garden, Sauna |
| Maintenance: | 623.43 |
| CAC Included: | Y |
| Water Included: | Y |
| Common Elements Included: | Y |
| Heat Included: | Y |
| Parking Included: | Y |
| Building Insurance Included: | Y |
| Fireplace/Stove: | N |
| Heat Source: | Gas |
| Heat Type: | Fan Coil |
| Central Air Conditioning: | Central Air |
$
%
Years
This calculator is for demonstration purposes only. Always consult a professional
financial advisor before making personal financial decisions.
| Although the information displayed is believed to be accurate, no warranties or representations are made of any kind. |
| HOMELIFE KINGSVIEW REAL ESTATE INC. |
|
|

Dir:
416-828-2535
Bus:
647-462-9629
| Virtual Tour | Book Showing | Email a Friend |
Jump To:
At a Glance:
| Type: | Condo - Condo Apt |
| Area: | York |
| Municipality: | Vaughan |
| Neighbourhood: | Vaughan Corporate Centre |
| Style: | Apartment |
| Approximate Age: | 6-10 |
| Tax: | $2,484.04 |
| Maintenance Fee: | $623.43 |
| Beds: | 2 |
| Baths: | 2 |
| Garage: | 1 |
| Fireplace: | N |
Locatin Map:
Payment Calculator:

