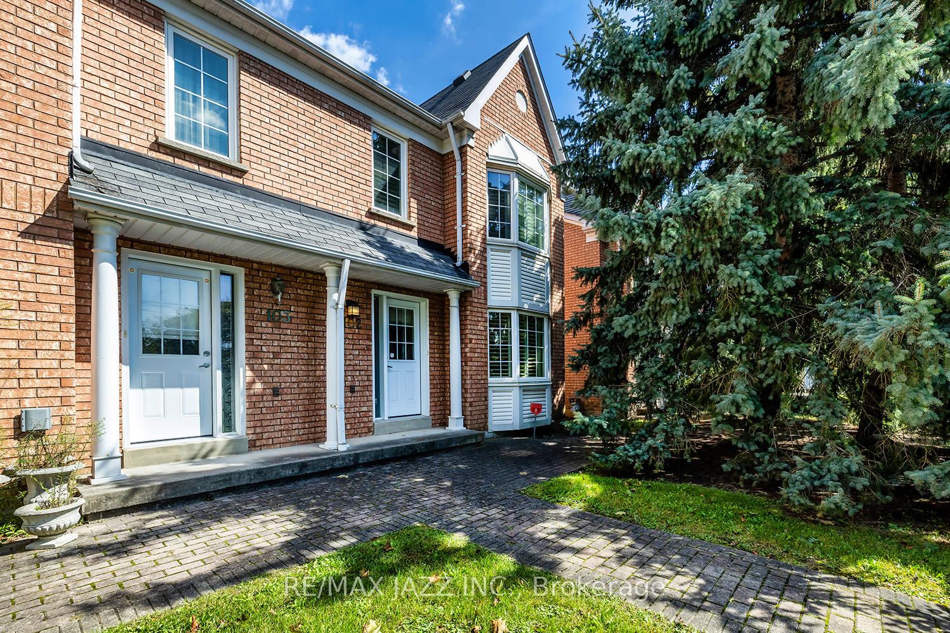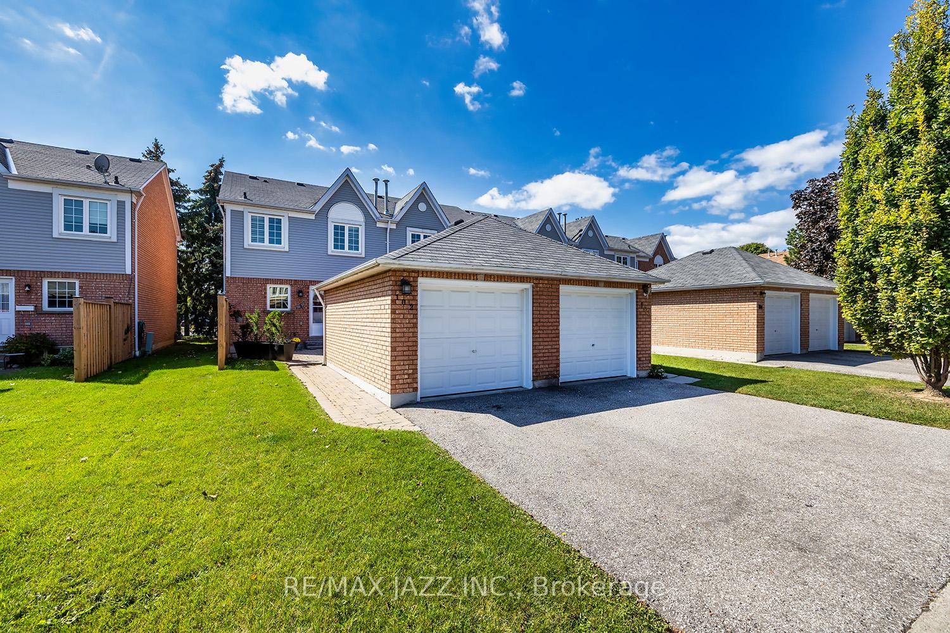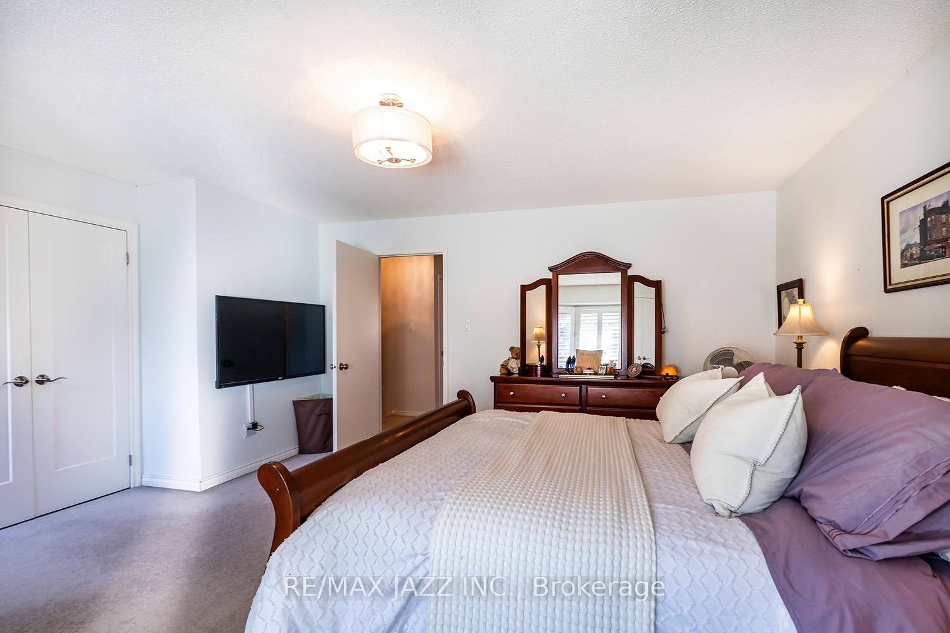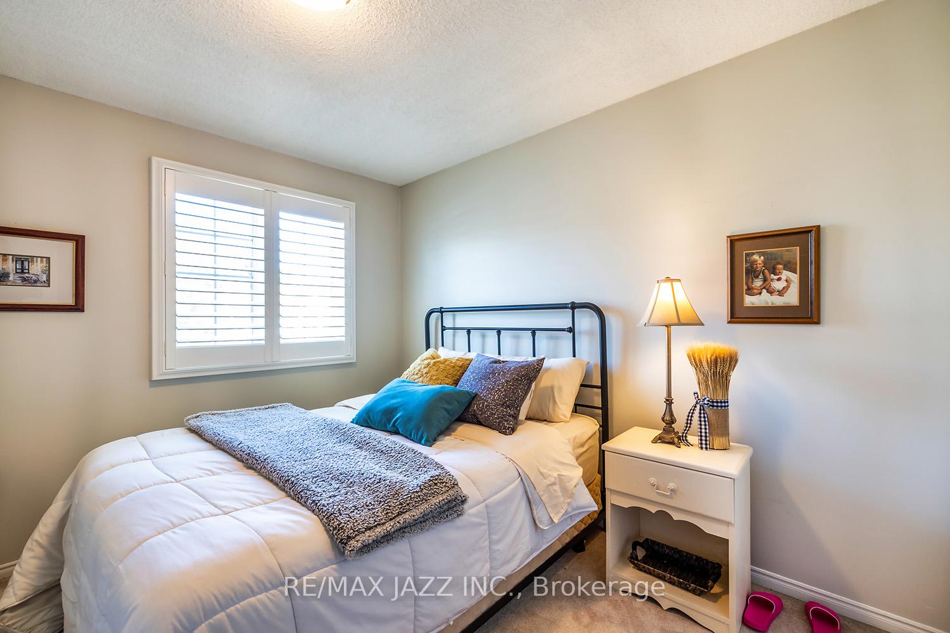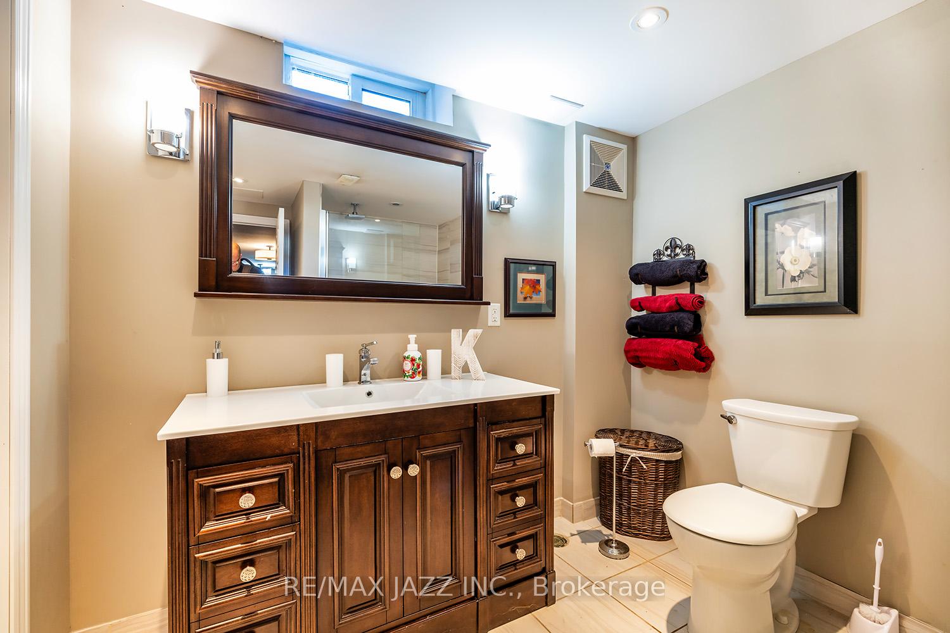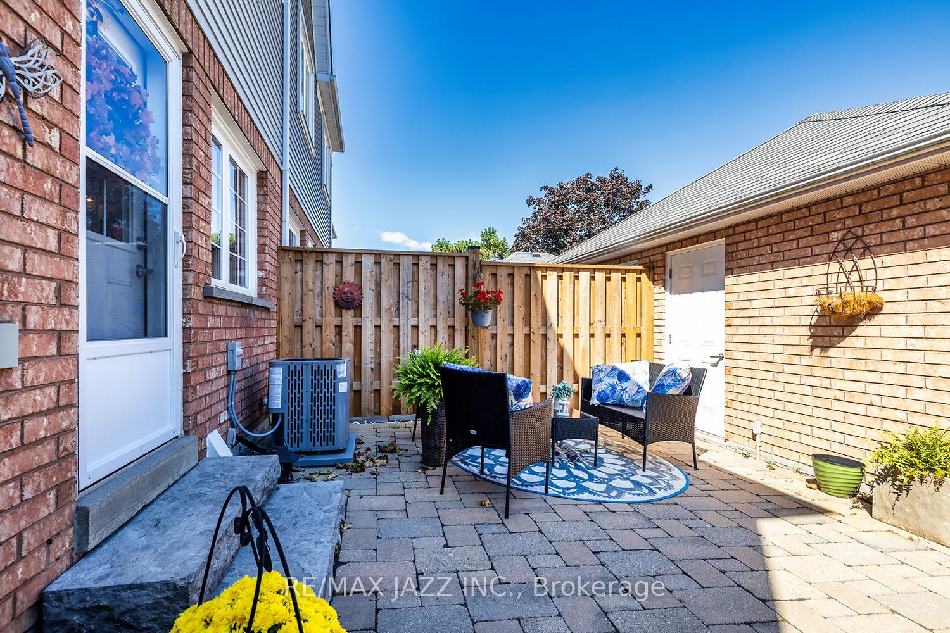$709,900
Available - For Sale
Listing ID: E9506775
10 Bassett Blvd , Unit 102, Whitby, L1N 9C5, Ontario
| This charming end unit condo townhome in the heart of Whitby exudes warmth and comfort. The inviting main floor features a cozy, family-sized eat-in kitchen with stainless steel appliances, ceramic flooring, a ceramic backsplash, a double sink with an updated faucet, and a quartz countertop. The spacious living room/dining room combo is adorned with oak hardwood floors and California shutters, creating a welcoming atmosphere. The foyer, with its double closet, and the hallway, with hardwood floors and an updated two-piece washroom, add to the homes appeal. Upstairs, you will find three comfortable bedrooms with ample closet space, including a primary bedroom with generous his-and-hers closets. All bedrooms are fitted with soft broadloom and California shutters, enhancing the cozy feel. The three-piece washroom on this level has been recently updated with a walk-in shower, adding a touch of luxury. The finished basement is a perfect retreat, featuring a separate laundry area, under-stairs storage, closets, and a spacious updated three-piece washroom with a walk-in shower. The large, open-concept rec room, complete with an electric fireplace, offers a snug space for relaxation. This delightful home is truly not to be missed! |
| Extras: California shutters, newer closet doors and hardware, updated light fixtures throughout. |
| Price | $709,900 |
| Taxes: | $3510.71 |
| Maintenance Fee: | 456.92 |
| Address: | 10 Bassett Blvd , Unit 102, Whitby, L1N 9C5, Ontario |
| Province/State: | Ontario |
| Condo Corporation No | DCC |
| Level | 1 |
| Unit No | 1023 |
| Directions/Cross Streets: | Brock St./Wallace Dr. |
| Rooms: | 6 |
| Rooms +: | 1 |
| Bedrooms: | 3 |
| Bedrooms +: | |
| Kitchens: | 1 |
| Family Room: | N |
| Basement: | Finished |
| Property Type: | Condo Townhouse |
| Style: | 2-Storey |
| Exterior: | Alum Siding, Brick |
| Garage Type: | Detached |
| Garage(/Parking)Space: | 1.00 |
| Drive Parking Spaces: | 1 |
| Park #1 | |
| Parking Type: | Owned |
| Exposure: | Se |
| Balcony: | None |
| Locker: | None |
| Pet Permited: | Restrict |
| Approximatly Square Footage: | 1200-1399 |
| Building Amenities: | Visitor Parking |
| Property Features: | Fenced Yard, Library, Public Transit |
| Maintenance: | 456.92 |
| Water Included: | Y |
| Common Elements Included: | Y |
| Parking Included: | Y |
| Building Insurance Included: | Y |
| Fireplace/Stove: | Y |
| Heat Source: | Gas |
| Heat Type: | Forced Air |
| Central Air Conditioning: | Central Air |
| Laundry Level: | Lower |
$
%
Years
This calculator is for demonstration purposes only. Always consult a professional
financial advisor before making personal financial decisions.
| Although the information displayed is believed to be accurate, no warranties or representations are made of any kind. |
| RE/MAX JAZZ INC. |
|
|

Dir:
416-828-2535
Bus:
647-462-9629
| Virtual Tour | Book Showing | Email a Friend |
Jump To:
At a Glance:
| Type: | Condo - Condo Townhouse |
| Area: | Durham |
| Municipality: | Whitby |
| Neighbourhood: | Pringle Creek |
| Style: | 2-Storey |
| Tax: | $3,510.71 |
| Maintenance Fee: | $456.92 |
| Beds: | 3 |
| Baths: | 3 |
| Garage: | 1 |
| Fireplace: | Y |
Locatin Map:
Payment Calculator:

