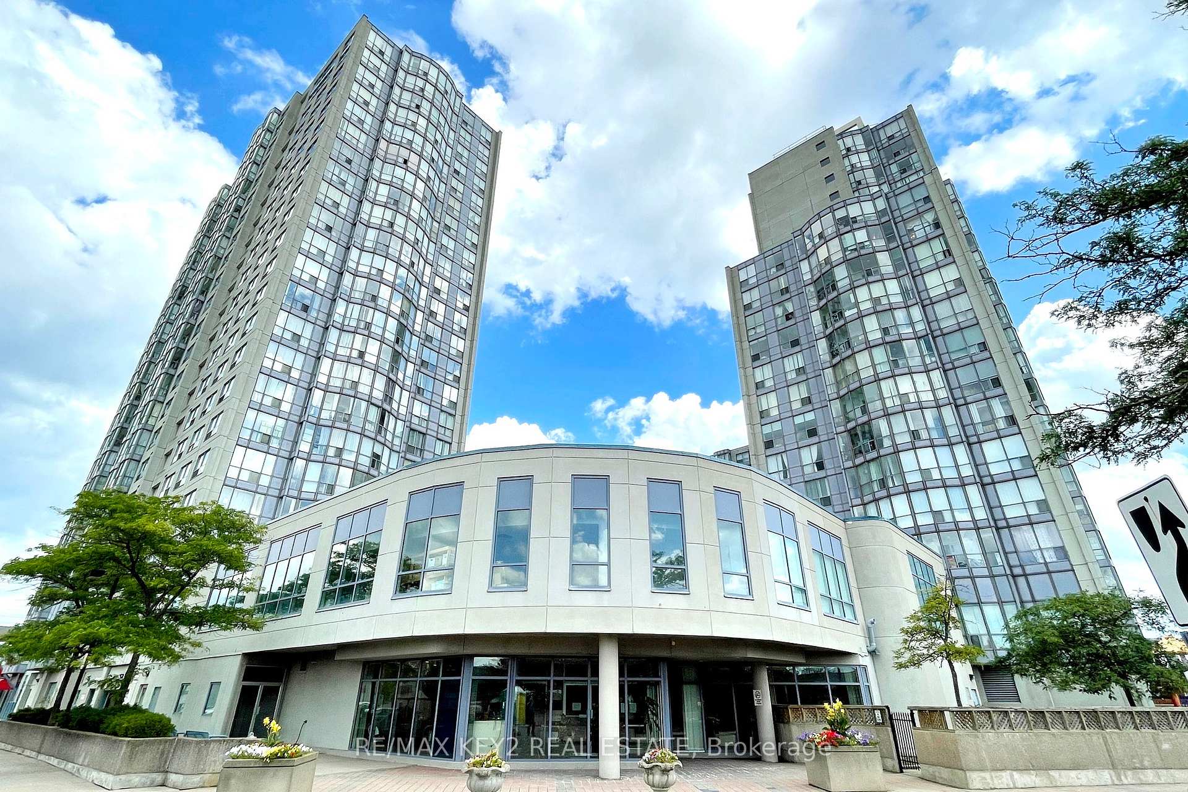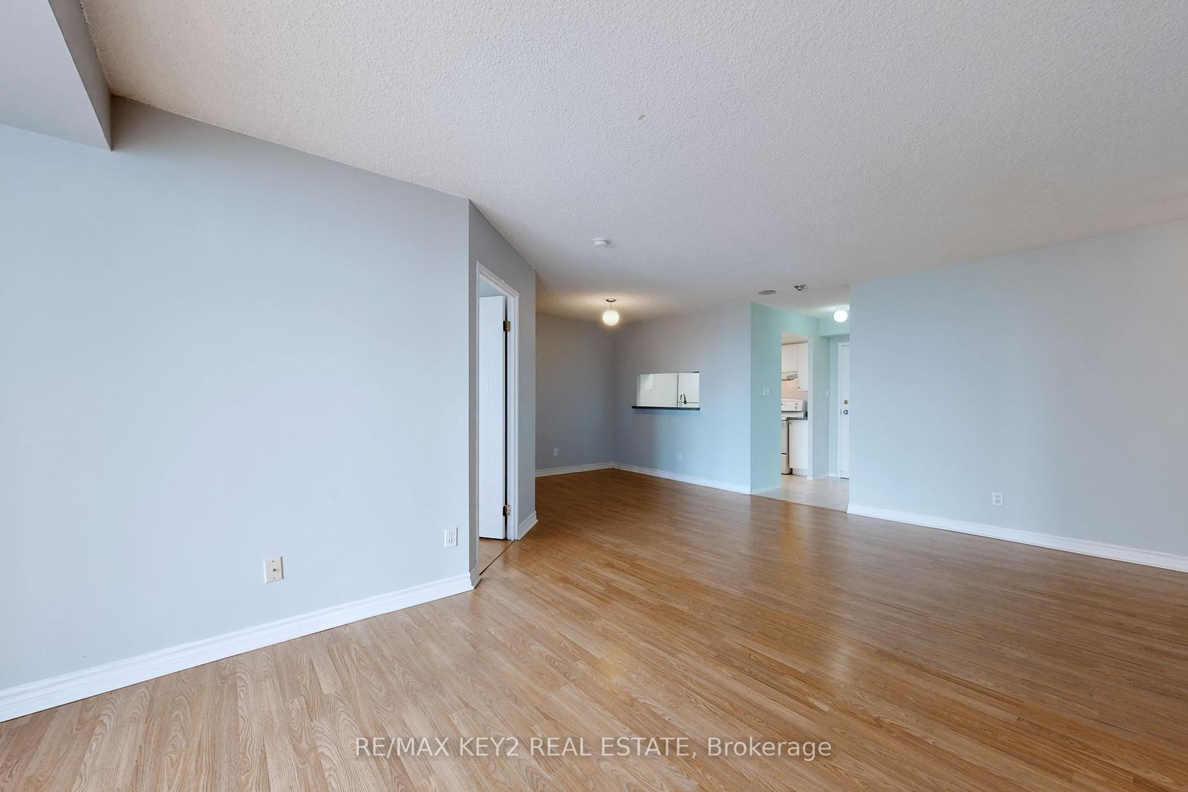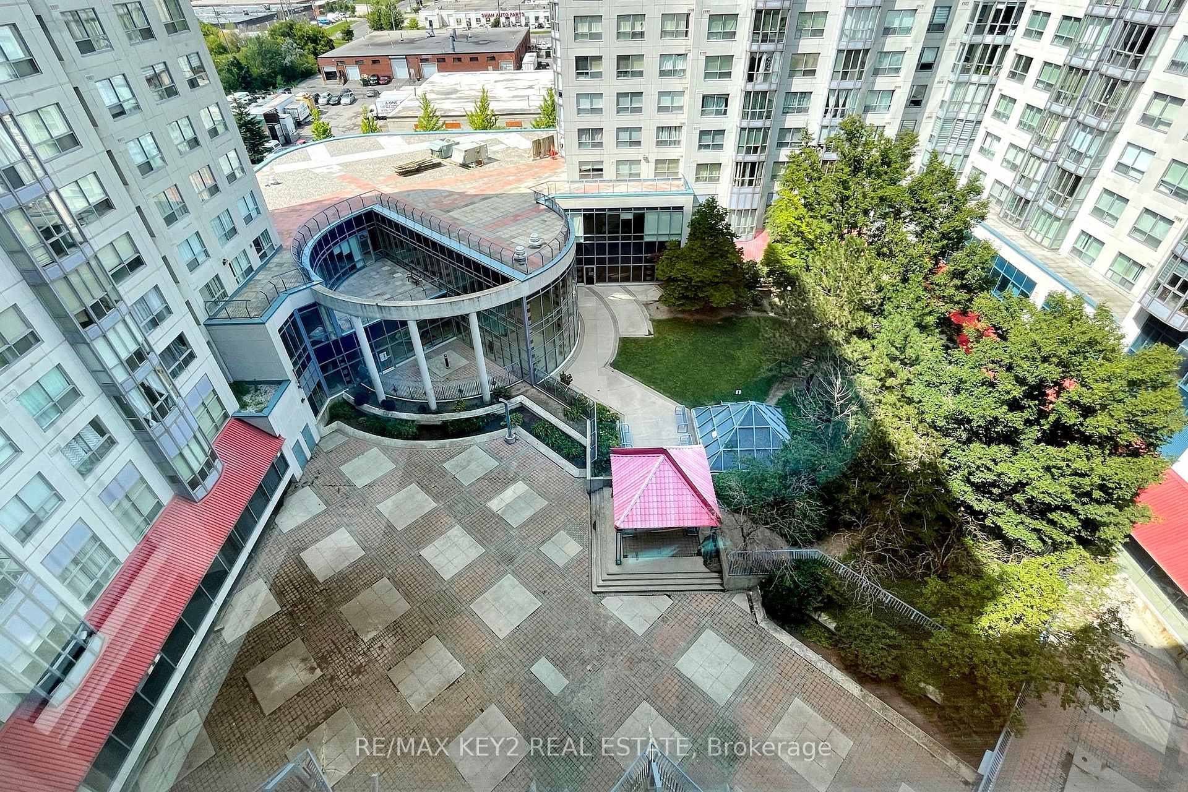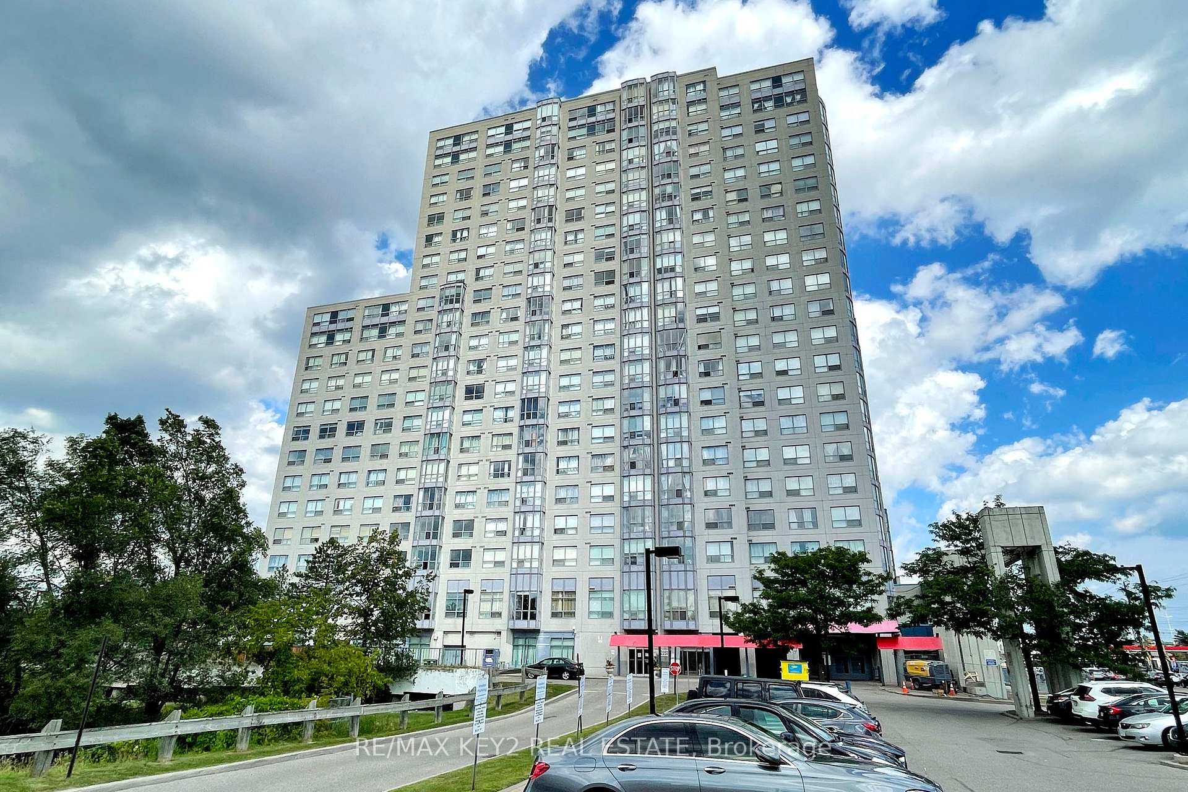$525,900
Available - For Sale
Listing ID: E9397426
2550 Lawrence Ave East , Unit 916, Toronto, M1P 4Z3, Ontario
| Presenting A Remarkable 2-Bedroom, 2-Bathroom Condo That Offers A Perfect Blend Of Space, Comfort, And Natural Illumination. This Condo Is Designed To Maximize The Influx Of Natural Light, Creating A Vibrant And Welcoming Atmosphere Throughout The Day. The Open-Concept Living And Dining Area Provide Ample Space For Relaxation And Entertainment. The Pass-Through Window Seamlessly Connects The Functional Kitchen To The Dining Area, Making Serving Meals And Engaging With Guests An Effortless Experience. Both Bedrooms Are Generously Sized, With The Primary Bedroom Featuring A Private Ensuite Bathroom For Added Convenience. Steps To Public Transit, Shopping, Restaurants. Minutes To HWY 401/404. |
| Price | $525,900 |
| Taxes: | $1537.87 |
| Assessment Year: | 2023 |
| Maintenance Fee: | 774.20 |
| Address: | 2550 Lawrence Ave East , Unit 916, Toronto, M1P 4Z3, Ontario |
| Province/State: | Ontario |
| Condo Corporation No | MTCC |
| Level | 09 |
| Unit No | 03 |
| Directions/Cross Streets: | Midland/Lawrence |
| Rooms: | 5 |
| Bedrooms: | 2 |
| Bedrooms +: | |
| Kitchens: | 1 |
| Family Room: | N |
| Basement: | None |
| Property Type: | Condo Apt |
| Style: | Apartment |
| Exterior: | Concrete |
| Garage Type: | Underground |
| Garage(/Parking)Space: | 1.00 |
| Drive Parking Spaces: | 1 |
| Park #1 | |
| Parking Type: | Exclusive |
| Exposure: | N |
| Balcony: | Open |
| Locker: | None |
| Pet Permited: | Restrict |
| Approximatly Square Footage: | 900-999 |
| Maintenance: | 774.20 |
| CAC Included: | Y |
| Hydro Included: | Y |
| Water Included: | Y |
| Common Elements Included: | Y |
| Heat Included: | Y |
| Parking Included: | Y |
| Building Insurance Included: | Y |
| Fireplace/Stove: | N |
| Heat Source: | Gas |
| Heat Type: | Forced Air |
| Central Air Conditioning: | Central Air |
| Ensuite Laundry: | Y |
$
%
Years
This calculator is for demonstration purposes only. Always consult a professional
financial advisor before making personal financial decisions.
| Although the information displayed is believed to be accurate, no warranties or representations are made of any kind. |
| RE/MAX KEY2 REAL ESTATE |
|
|

Dir:
416-828-2535
Bus:
647-462-9629
| Book Showing | Email a Friend |
Jump To:
At a Glance:
| Type: | Condo - Condo Apt |
| Area: | Toronto |
| Municipality: | Toronto |
| Neighbourhood: | Dorset Park |
| Style: | Apartment |
| Tax: | $1,537.87 |
| Maintenance Fee: | $774.2 |
| Beds: | 2 |
| Baths: | 2 |
| Garage: | 1 |
| Fireplace: | N |
Locatin Map:
Payment Calculator:



































