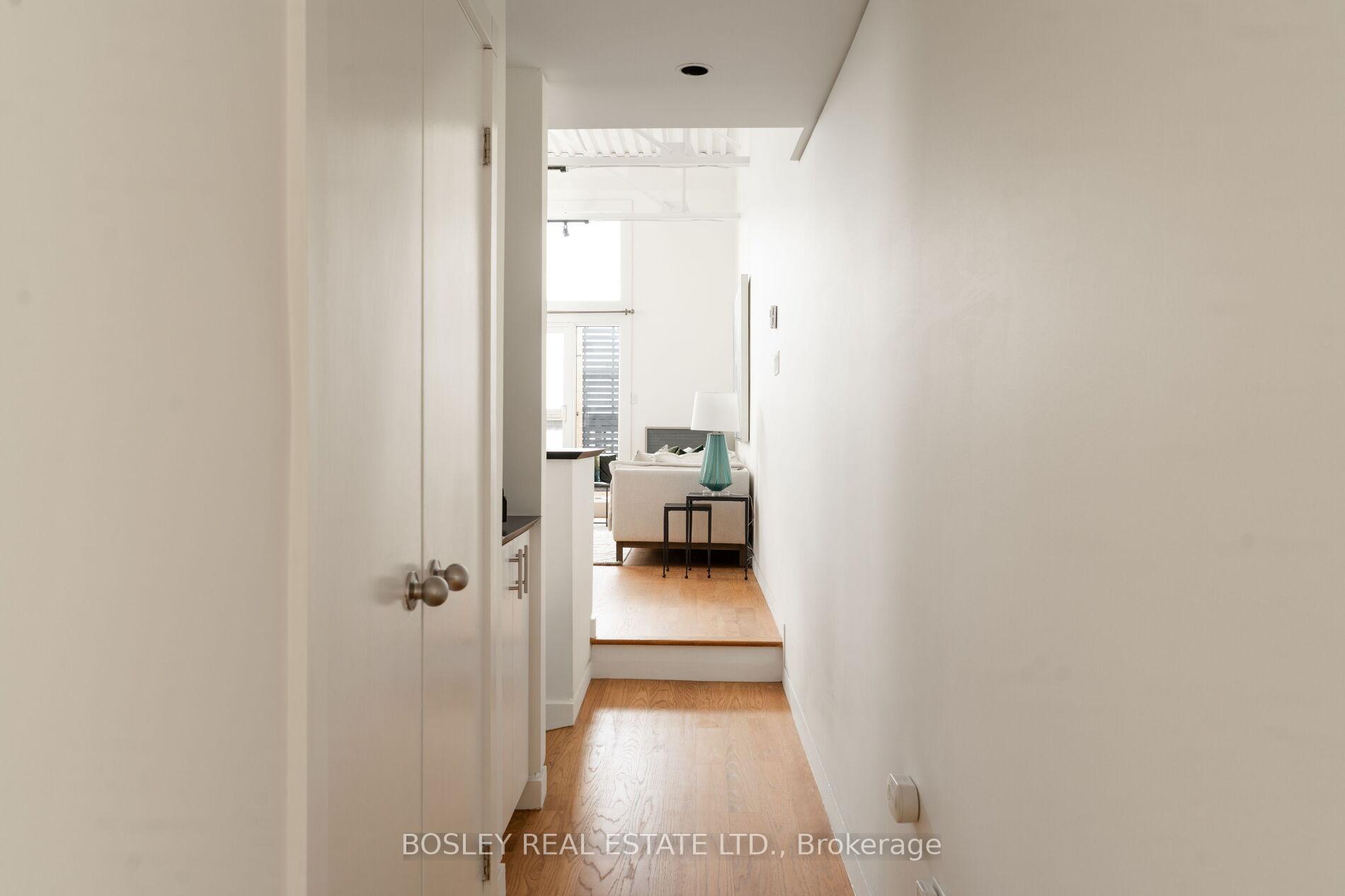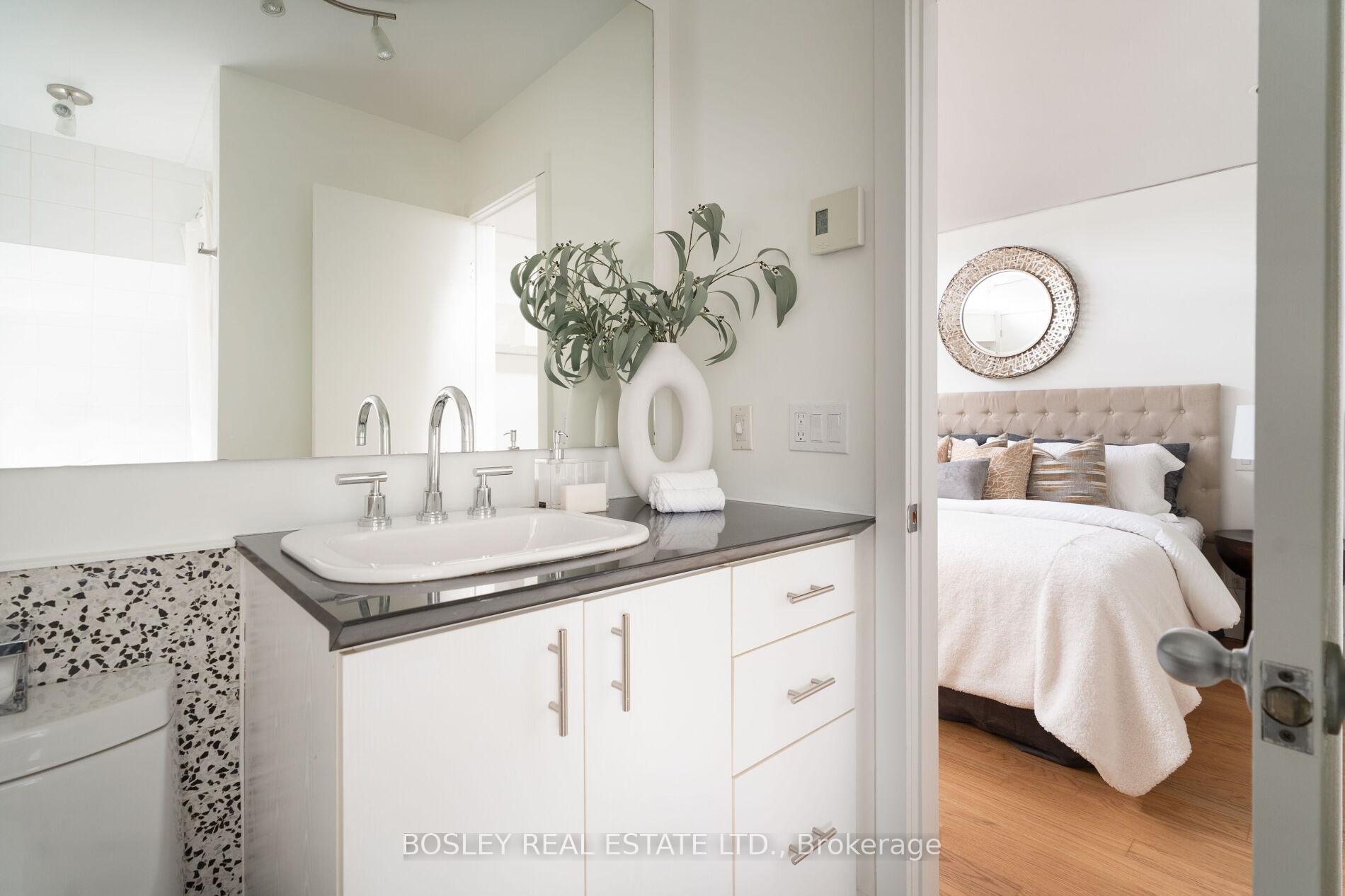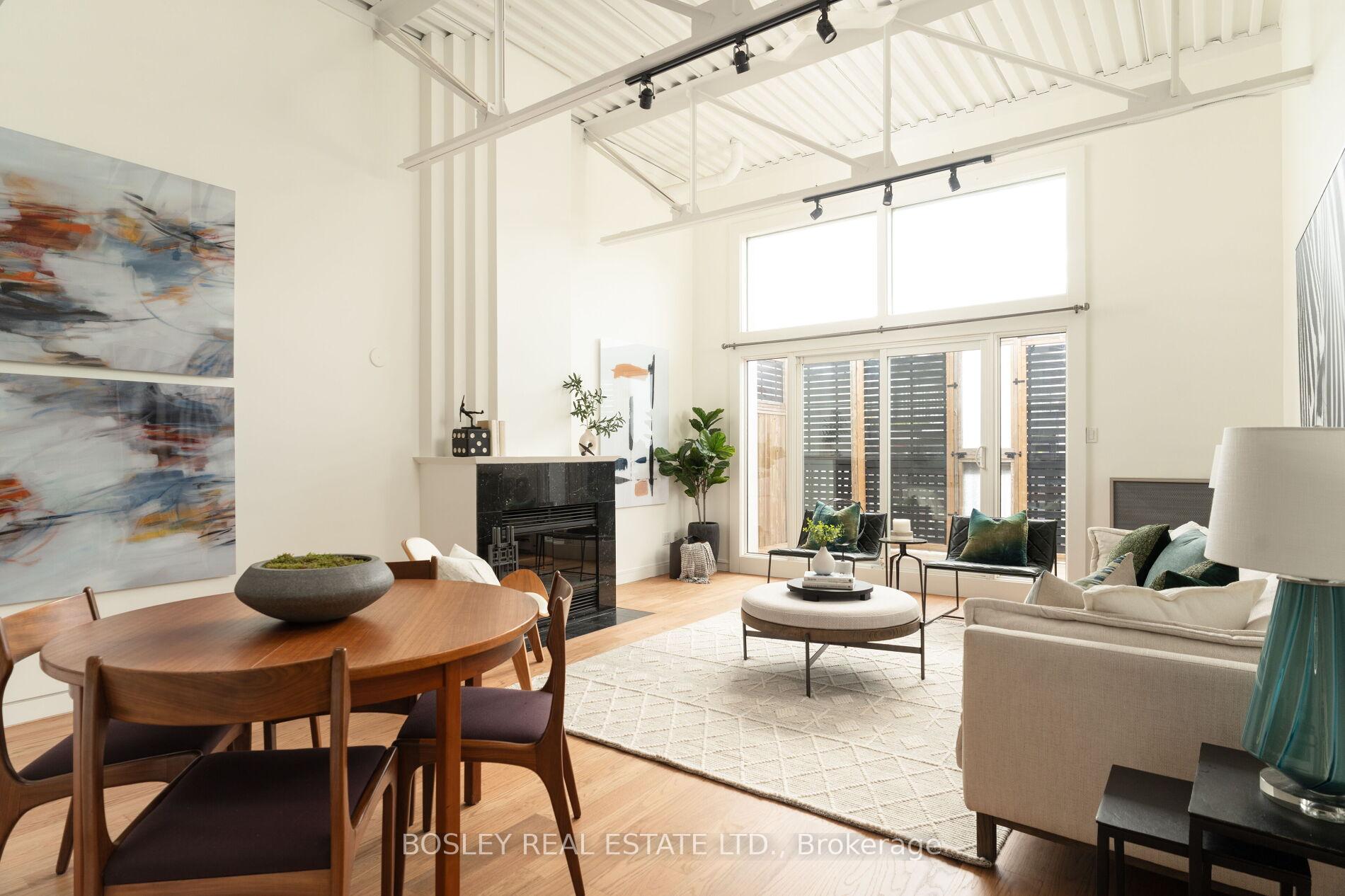$869,000
Available - For Sale
Listing ID: E9387455
99 Coleman Ave , Unit 210, Toronto, M4C 1P8, Ontario
| Step into 99 Coleman #210. This rare upper level corner unit features 2-bedroom, 2-bathroom. An original space, housed in one of Toronto's most charming and historic boutique conversions. This intimate building, full of original character, sets it apart from the sleek, modern high-rises, offering an authentic loft experience that's hard to find. With nearly 1200 sq ft of space, the unit boasts soaring 16-foot exposed metal ceilings, expansive windows, and a cozy wood-burning fireplace. The freshly refinished hardwood floors complement the lofts distinctive industrial feel, while the open, airy layout is perfect for both entertaining and everyday living. The buildings boutique nature (18 unique units!) provides a sense of community and privacy, offering a peaceful retreat from the bustling city. Exclusive use of 1 underground pkg spot and 1 locker (directly in front of pkg). Ultra-private south facing sundrenched patio, complete with gas line for BBQ. For those seeking a home with genuine character and a connection to Toronto's rich architectural history, this loft is a true gem. Don't miss out on this rare opportunity to own a piece of the city's past in a building that is as unique as the loft itself. |
| Price | $869,000 |
| Taxes: | $2977.00 |
| Maintenance Fee: | 705.24 |
| Address: | 99 Coleman Ave , Unit 210, Toronto, M4C 1P8, Ontario |
| Province/State: | Ontario |
| Condo Corporation No | MTCC |
| Level | 03 |
| Unit No | 05 |
| Locker No | 15 |
| Directions/Cross Streets: | Danforth & Dawes |
| Rooms: | 5 |
| Bedrooms: | 2 |
| Bedrooms +: | |
| Kitchens: | 1 |
| Family Room: | N |
| Basement: | None |
| Approximatly Age: | 51-99 |
| Property Type: | Condo Apt |
| Style: | 2-Storey |
| Exterior: | Brick |
| Garage Type: | Underground |
| Garage(/Parking)Space: | 1.00 |
| Drive Parking Spaces: | 1 |
| Park #1 | |
| Parking Spot: | 7 |
| Parking Type: | Exclusive |
| Exposure: | S |
| Balcony: | Open |
| Locker: | Exclusive |
| Pet Permited: | Restrict |
| Approximatly Age: | 51-99 |
| Approximatly Square Footage: | 1000-1199 |
| Building Amenities: | Bbqs Allowed, Visitor Parking |
| Property Features: | Library, Park, Place Of Worship, Public Transit, Rec Centre |
| Maintenance: | 705.24 |
| Water Included: | Y |
| Common Elements Included: | Y |
| Parking Included: | Y |
| Building Insurance Included: | Y |
| Fireplace/Stove: | Y |
| Heat Source: | Gas |
| Heat Type: | Other |
| Central Air Conditioning: | Wall Unit |
| Ensuite Laundry: | Y |
$
%
Years
This calculator is for demonstration purposes only. Always consult a professional
financial advisor before making personal financial decisions.
| Although the information displayed is believed to be accurate, no warranties or representations are made of any kind. |
| BOSLEY REAL ESTATE LTD. |
|
|

Dir:
416-828-2535
Bus:
647-462-9629
| Virtual Tour | Book Showing | Email a Friend |
Jump To:
At a Glance:
| Type: | Condo - Condo Apt |
| Area: | Toronto |
| Municipality: | Toronto |
| Neighbourhood: | East End-Danforth |
| Style: | 2-Storey |
| Approximate Age: | 51-99 |
| Tax: | $2,977 |
| Maintenance Fee: | $705.24 |
| Beds: | 2 |
| Baths: | 2 |
| Garage: | 1 |
| Fireplace: | Y |
Locatin Map:
Payment Calculator:































