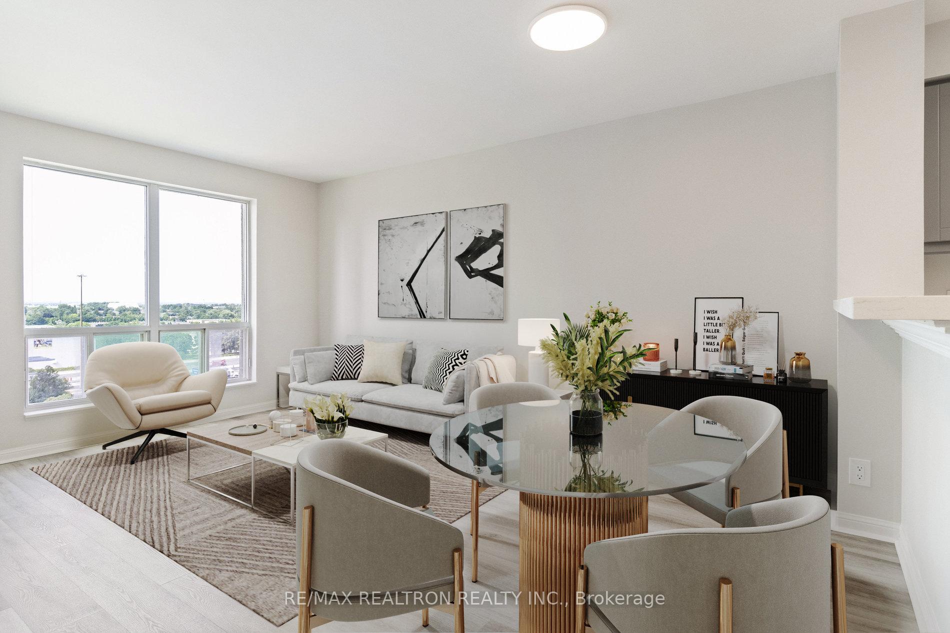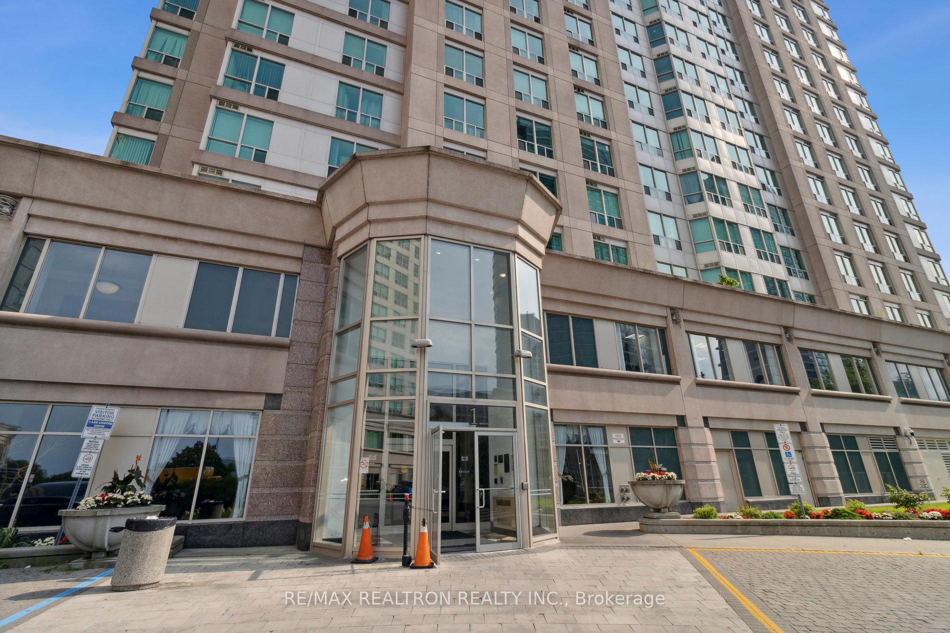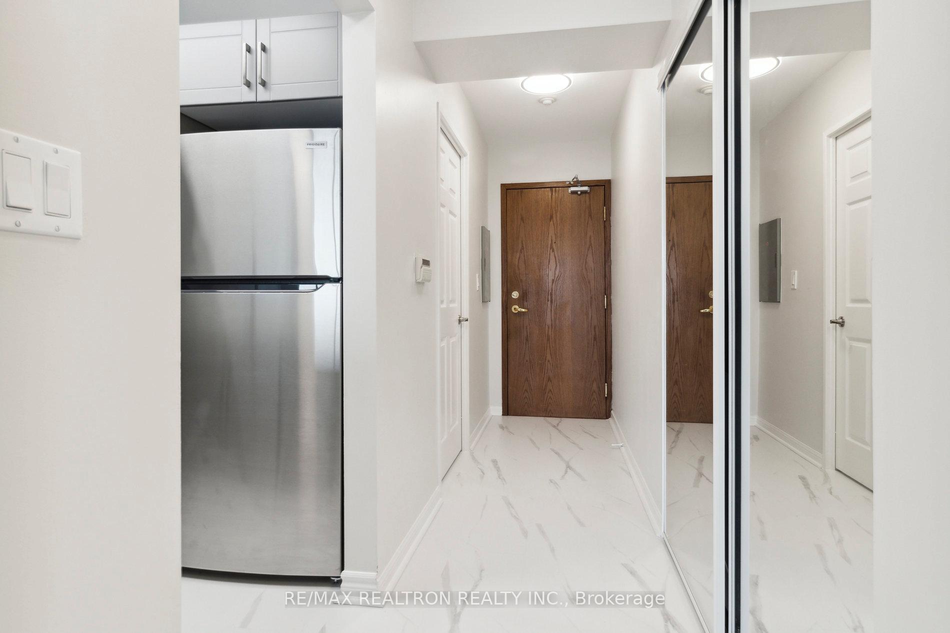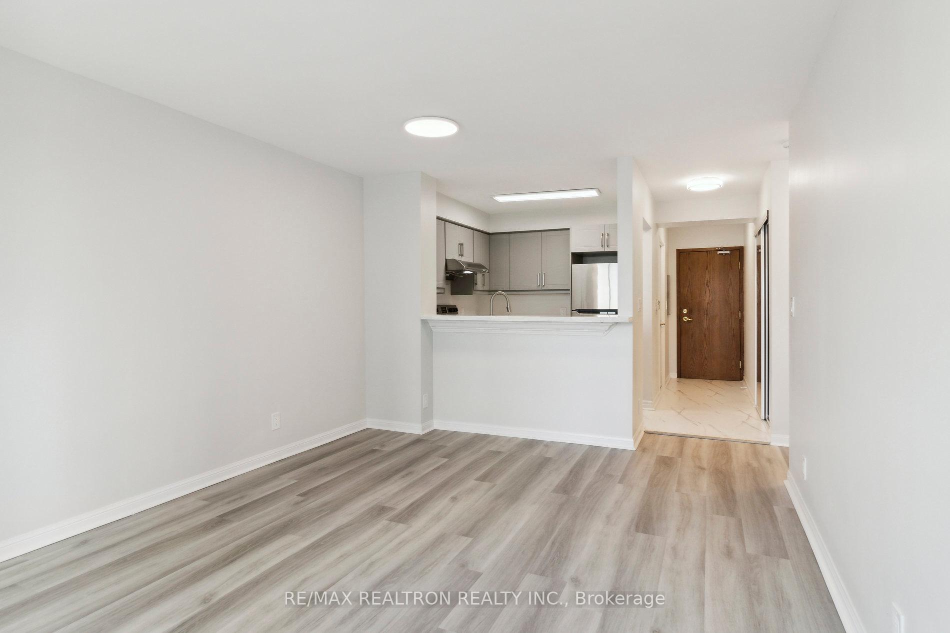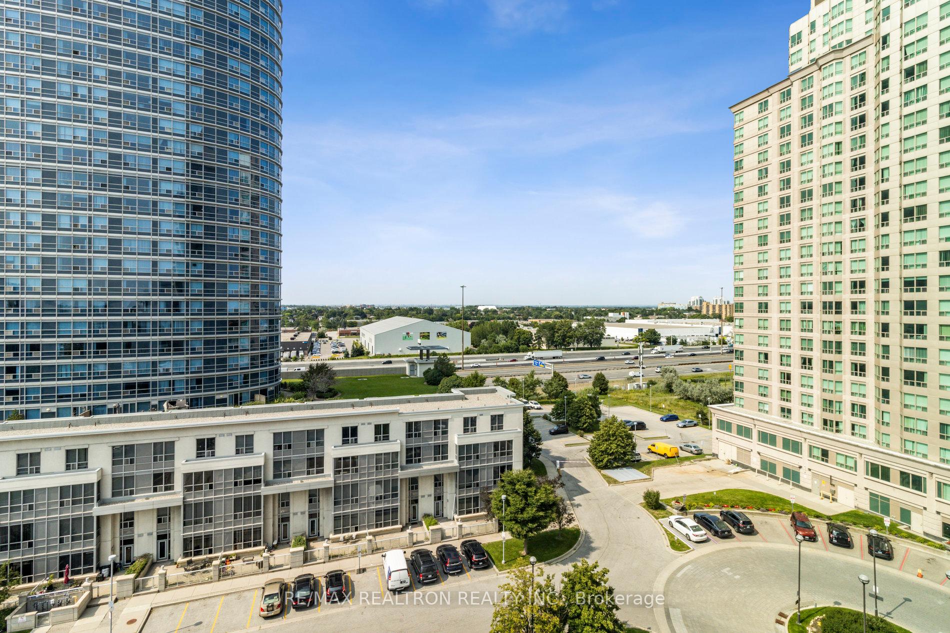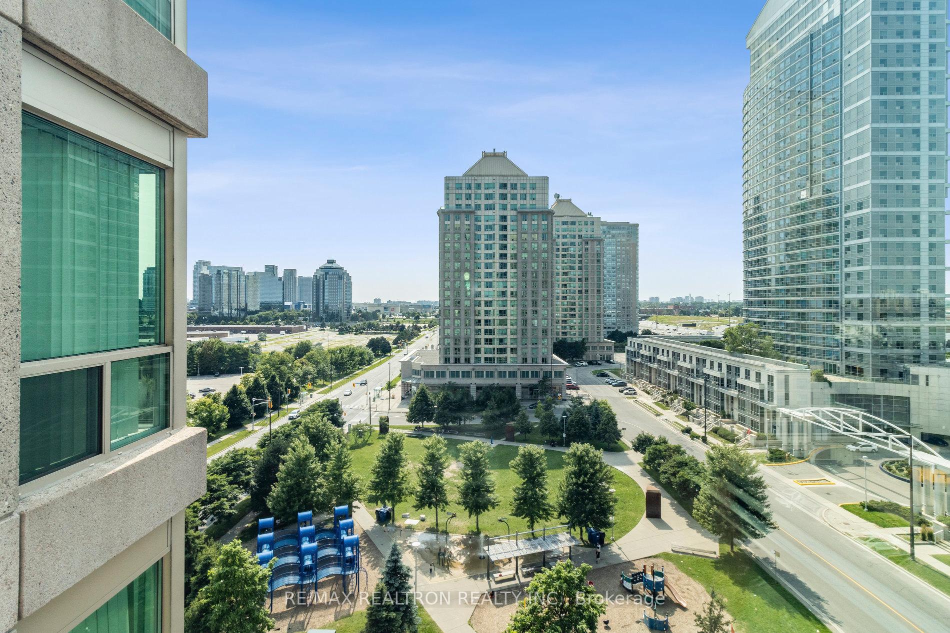$560,000
Available - For Sale
Listing ID: E9374723
1 Lee Centre Dr , Unit 1012, Toronto, M1H 3J2, Ontario
| This Bright & Spacious 2 Bedroom 2 Bath Condo is Move-In Ready - Fully Renovated with New Flooring Throughout the Unit, Smooth Ceilings, Freshly Painted Walls, New Electric Light Fixtures, New Handles on Doors, and a Brand New Renovated Kitchen!! This Beautiful Unit is Steps to the TTC, Within Walking Distance to Parks, Medical Centre & Pharmacy; and is Conveniently Located Close to Go Transit, Scarborough Town Centre and its Shops & Restaurants. Enjoy Cooking Delicious Meals in This Fabulous New Kitchen that Boasts Brand New Stainless Steel Appliances & Range Hood Fan, New Cabinets with Ample Storage, Quartz Countertops, Double Sink & Faucet, Breakfast Bar & New Vinyl Floors. The Open Concept Living & Dining Areas have New Laminate Floors and Large Windows that Bring Natural Sunlight In. Having The 2 Bedrooms on One Side Provides You with Privacy! The Large Primary Bedroom Includes a 4-pc Ensuite (with New Faucet & Shower Head), Double Closet, New Laminate Floors, and North & West Views from Large Windows. The 2nd Bedroom also has New Laminate Floors, Double Closet, and Large Windows that Brightens Up the Room. The Stacked Washer & Dryer is Tucked Away Behind the Mirrored Doors in the Foyer, Across from the 2nd 4-pc Bathroom (with New Shower Head & Faucet). The Monthly Condo Fees (Maintenance Fees) also Includes All Utilities - Heat, Hydro, Water, CAC. This Unit has One (1) Underground Parking Space & One (1) Locker. ** View the Virtual Link for a 3D Tour of the Rooms in this Unit ** |
| Extras: 24 Hour Concierge, Security, Indoor Pool, Exercise Room, Sauna, Party Room/Meeting Room, Visitor Parking. |
| Price | $560,000 |
| Taxes: | $1802.53 |
| Maintenance Fee: | 720.92 |
| Address: | 1 Lee Centre Dr , Unit 1012, Toronto, M1H 3J2, Ontario |
| Province/State: | Ontario |
| Condo Corporation No | MTCC |
| Level | 9 |
| Unit No | 11 |
| Locker No | A-90 |
| Directions/Cross Streets: | McCowan Rd & Hwy 401 |
| Rooms: | 5 |
| Bedrooms: | 2 |
| Bedrooms +: | |
| Kitchens: | 1 |
| Family Room: | N |
| Basement: | None |
| Property Type: | Condo Apt |
| Style: | Apartment |
| Exterior: | Concrete |
| Garage Type: | Underground |
| Garage(/Parking)Space: | 1.00 |
| Drive Parking Spaces: | 0 |
| Park #1 | |
| Parking Spot: | C-81 |
| Parking Type: | Owned |
| Legal Description: | Level C / #81 |
| Exposure: | N |
| Balcony: | None |
| Locker: | Owned |
| Pet Permited: | Restrict |
| Approximatly Square Footage: | 800-899 |
| Building Amenities: | Concierge, Exercise Room, Indoor Pool, Party/Meeting Room, Visitor Parking |
| Property Features: | Library, Park, Place Of Worship, Public Transit, School |
| Maintenance: | 720.92 |
| CAC Included: | Y |
| Hydro Included: | Y |
| Water Included: | Y |
| Common Elements Included: | Y |
| Heat Included: | Y |
| Parking Included: | Y |
| Building Insurance Included: | Y |
| Fireplace/Stove: | N |
| Heat Source: | Gas |
| Heat Type: | Forced Air |
| Central Air Conditioning: | Central Air |
| Ensuite Laundry: | Y |
$
%
Years
This calculator is for demonstration purposes only. Always consult a professional
financial advisor before making personal financial decisions.
| Although the information displayed is believed to be accurate, no warranties or representations are made of any kind. |
| RE/MAX REALTRON REALTY INC. |
|
|

Dir:
416-828-2535
Bus:
647-462-9629
| Virtual Tour | Book Showing | Email a Friend |
Jump To:
At a Glance:
| Type: | Condo - Condo Apt |
| Area: | Toronto |
| Municipality: | Toronto |
| Neighbourhood: | Woburn |
| Style: | Apartment |
| Tax: | $1,802.53 |
| Maintenance Fee: | $720.92 |
| Beds: | 2 |
| Baths: | 2 |
| Garage: | 1 |
| Fireplace: | N |
Locatin Map:
Payment Calculator:

