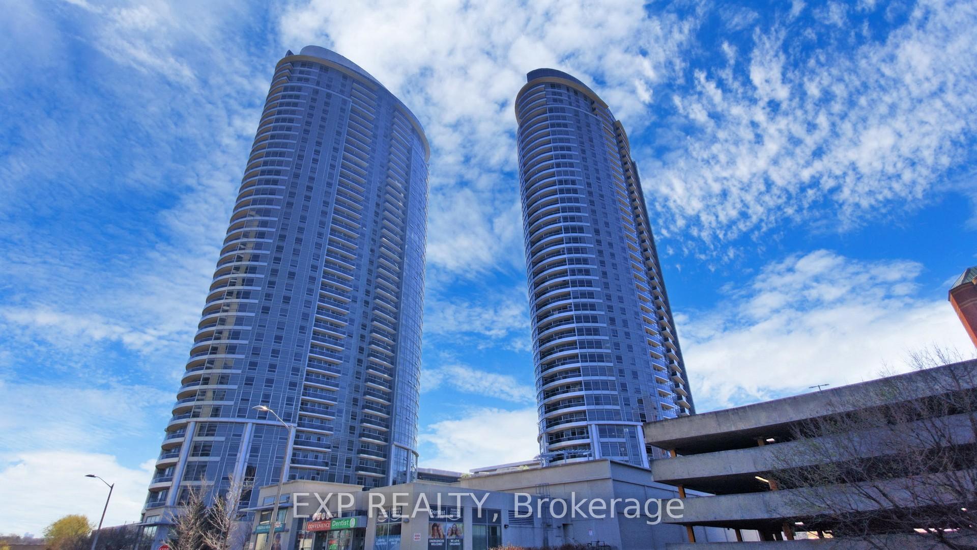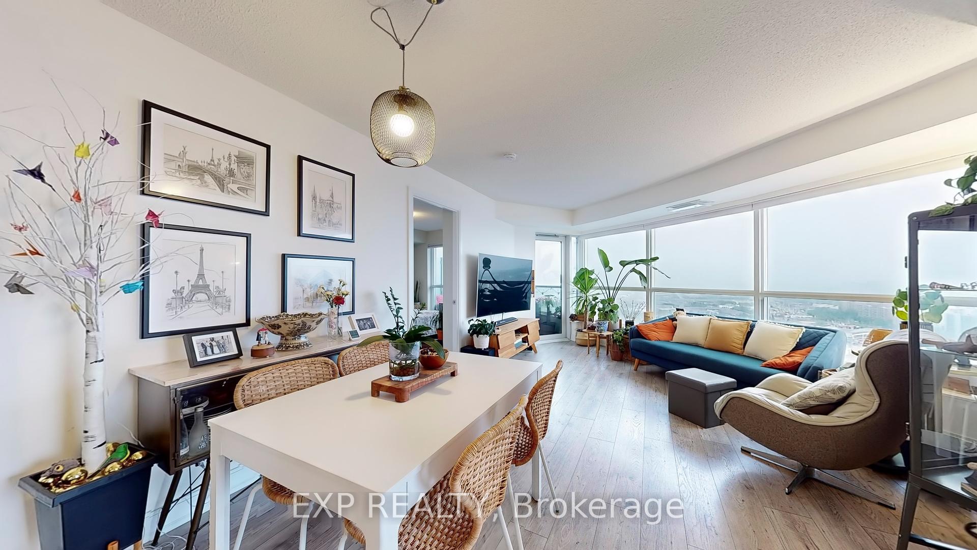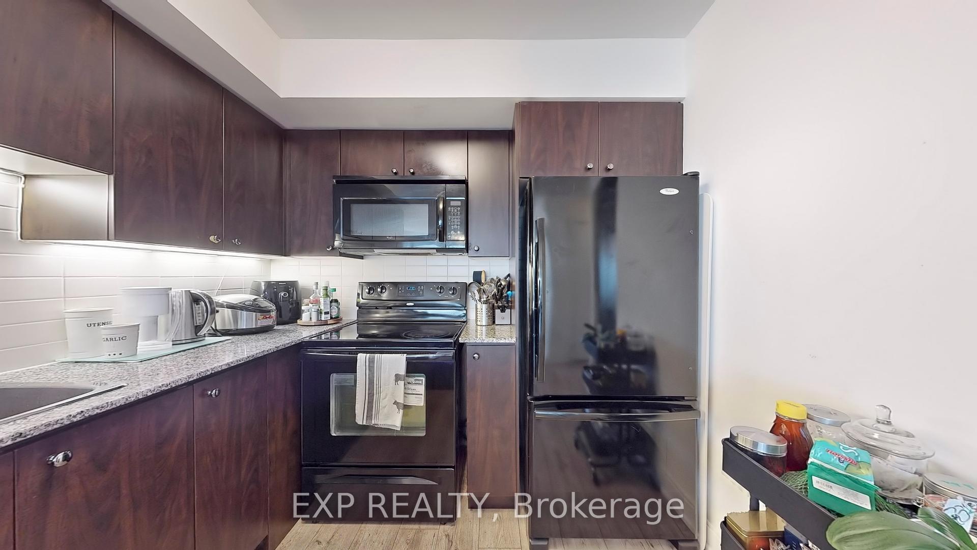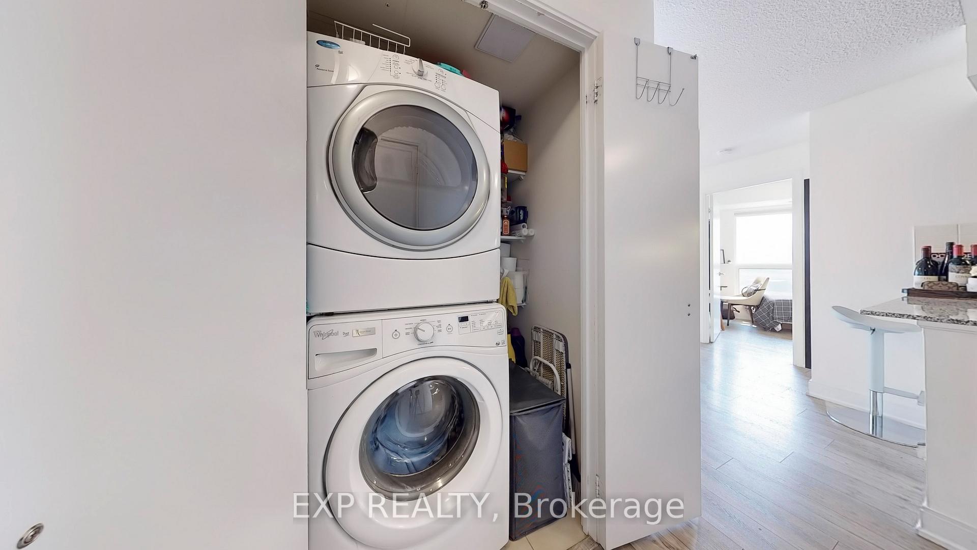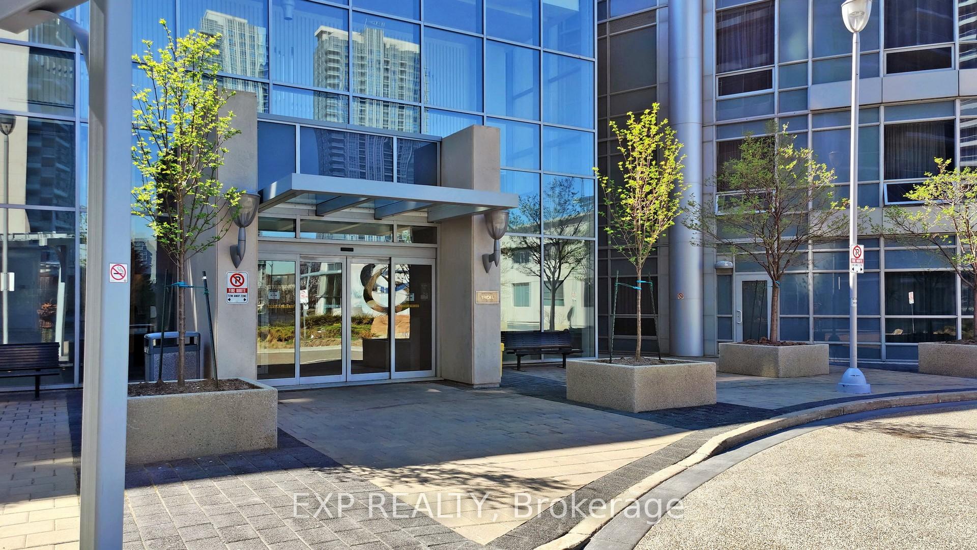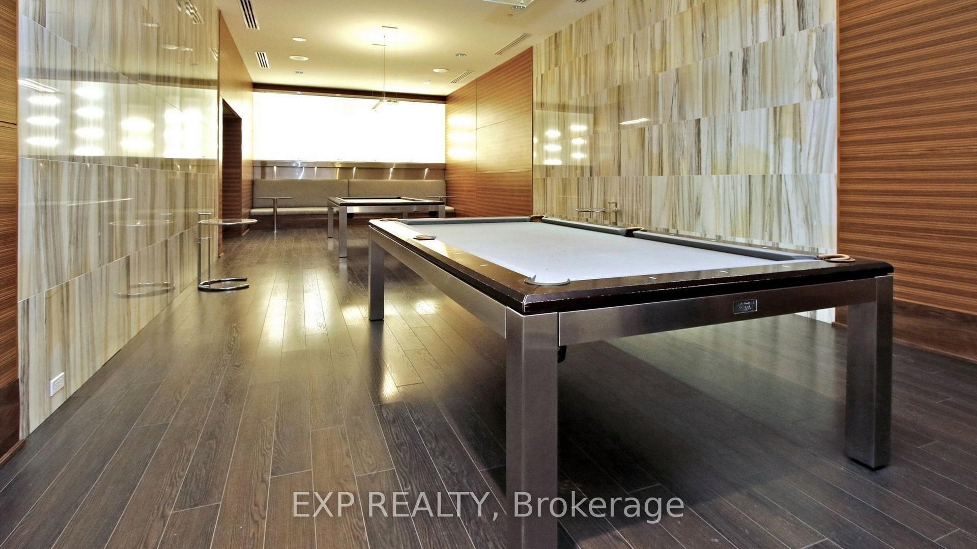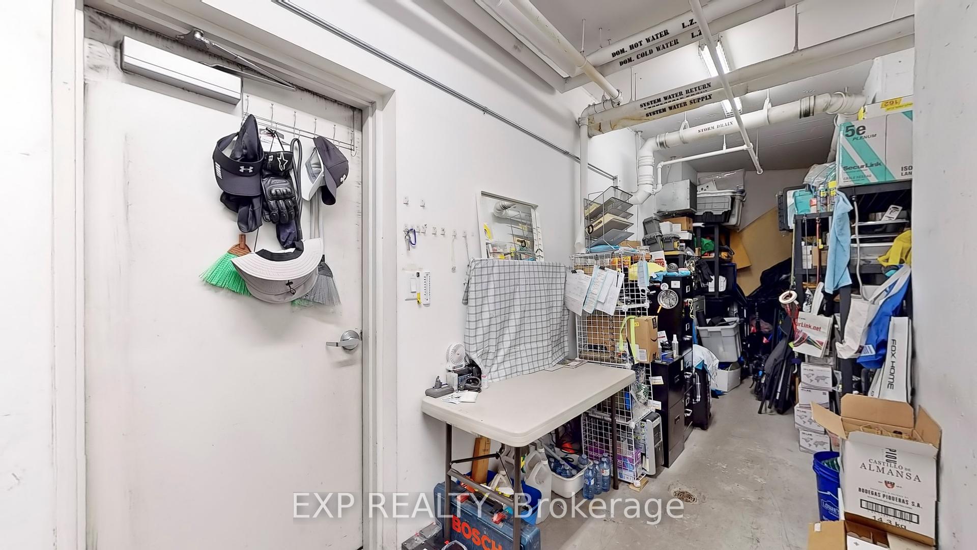$669,000
Available - For Sale
Listing ID: E9361525
125 Village Green Sq , Unit 3104, Toronto, M1S 0G3, Ontario
| Welcome to this Tradel Urban Oasis unit with 2 Parkings ( One is EV parking) and double size indoor locker, Discover the epitome of modern living at Solaris I, nestled in the heart of Scarborough. This bright and spacious 2-bedroom, 2-bathroom unit boasts floor-to-ceiling windows, flooding every corner with natural light. The panoramic south-west views offer a breathtaking glimpse of the cityscape.The sleek, modern kitchen features granite counters, quality appliances, and ample storagea culinary haven for food enthusiasts. The master bedroom, complete with a 4-piece en-suite, ensures comfort and relaxation. Upgraded laminate flooring graces all bedrooms, adding a touch of elegance.Beyond your private sanctuary, Building offers an array of amenities: a putting green, billiards room, card room, and a refreshing swimming pool. The 24-hour concierge ensures security and convenience. Plus, with Agincourt GO station, shopping centers, and restaurants just a short walk away, youre perfectly positioned for urban exploration.Dont miss out, schedule your viewing today and experience the Solaris lifestyle! (options to have 3rd or 4th parking at extra cost.) |
| Extras: 2 parkings ( 1 is EV), one double size indoor locker |
| Price | $669,000 |
| Taxes: | $2918.38 |
| Maintenance Fee: | 571.37 |
| Address: | 125 Village Green Sq , Unit 3104, Toronto, M1S 0G3, Ontario |
| Province/State: | Ontario |
| Condo Corporation No | TSCC |
| Level | 31 |
| Unit No | 04 |
| Locker No | 104 |
| Directions/Cross Streets: | Kennedy/401 |
| Rooms: | 5 |
| Bedrooms: | 2 |
| Bedrooms +: | |
| Kitchens: | 0 |
| Family Room: | N |
| Basement: | None |
| Property Type: | Condo Apt |
| Style: | Apartment |
| Exterior: | Concrete |
| Garage Type: | Underground |
| Garage(/Parking)Space: | 2.00 |
| Drive Parking Spaces: | 0 |
| Park #1 | |
| Parking Spot: | 41 |
| Parking Type: | Owned |
| Legal Description: | A |
| Park #2 | |
| Parking Spot: | 82 |
| Parking Type: | Owned |
| Legal Description: | A |
| Exposure: | Sw |
| Balcony: | Open |
| Locker: | Owned |
| Pet Permited: | Restrict |
| Retirement Home: | N |
| Approximatly Square Footage: | 800-899 |
| Building Amenities: | Concierge, Exercise Room, Guest Suites, Indoor Pool, Media Room, Party/Meeting Room |
| Property Features: | Clear View, Cul De Sac, Public Transit |
| Maintenance: | 571.37 |
| Water Included: | Y |
| Common Elements Included: | Y |
| Parking Included: | Y |
| Building Insurance Included: | Y |
| Fireplace/Stove: | N |
| Heat Source: | Gas |
| Heat Type: | Forced Air |
| Central Air Conditioning: | Central Air |
| Laundry Level: | Main |
| Ensuite Laundry: | Y |
| Elevator Lift: | Y |
$
%
Years
This calculator is for demonstration purposes only. Always consult a professional
financial advisor before making personal financial decisions.
| Although the information displayed is believed to be accurate, no warranties or representations are made of any kind. |
| EXP REALTY |
|
|

Dir:
416-828-2535
Bus:
647-462-9629
| Book Showing | Email a Friend |
Jump To:
At a Glance:
| Type: | Condo - Condo Apt |
| Area: | Toronto |
| Municipality: | Toronto |
| Neighbourhood: | Agincourt South-Malvern West |
| Style: | Apartment |
| Tax: | $2,918.38 |
| Maintenance Fee: | $571.37 |
| Beds: | 2 |
| Baths: | 2 |
| Garage: | 2 |
| Fireplace: | N |
Locatin Map:
Payment Calculator:

