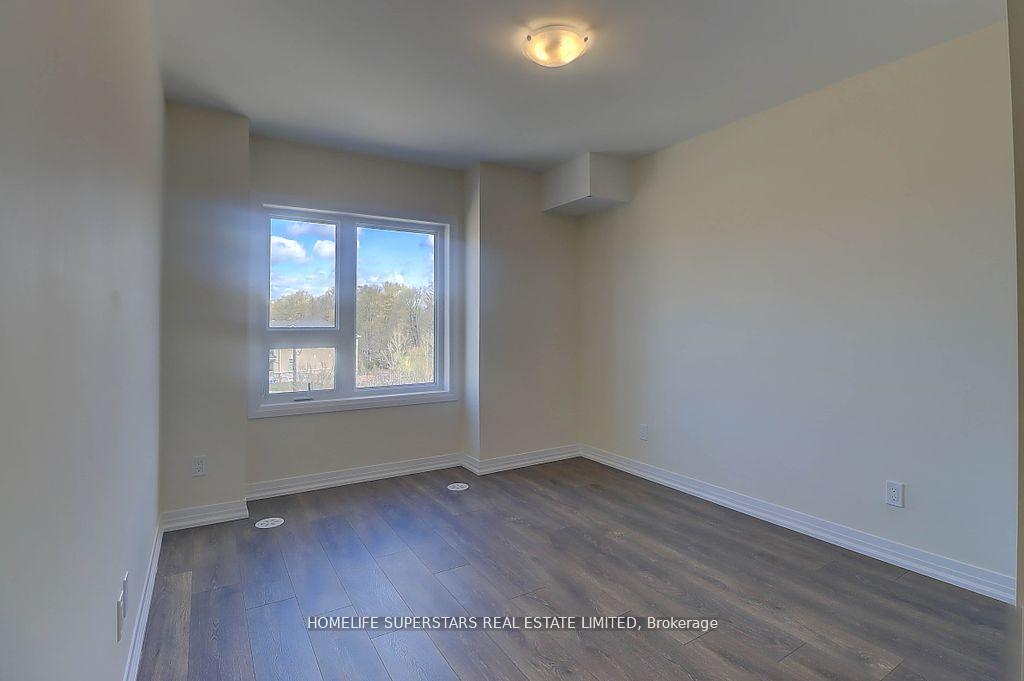$665,000
Available - For Sale
Listing ID: E10416026
2635 William Jackson Dr , Unit 1309, Pickering, L1X 0L6, Ontario
| One year new spacious Townhome with direct entry from Earl Grey Blvd, feels like a Semi. Two good sized bedrooms with two Full washrooms and 2 Balconies, one on each floor. A number of upgrades, high End Laminate on both floors, Glass Shower Door, Granite Kitchen counter, Center Island, Wired Internet on both Bedrooms and Living room. One Locker and Two owned parking spots. Very Low maintenance Fee which covers Rogers High Speed Internet, Gas and Water. Townhome complex offers many features such as Visitors Parking, Kids play area, bike storage, Garbage disposal, Landscaping and Snow removal. Very convenient Access to Highways, Transit, Schools, Parks and Places of Worship nearby. An ideal place to start your home ownership. |
| Extras: Granite Kitchen Countertop, Stainless Steel Kitchen Appliances; Fridge, Stove, Dishwasher and Microwave/ hood. Whirlpool Washer and Dryer, Door Bell Security Camera For remote viewing and communication. |
| Price | $665,000 |
| Taxes: | $4125.00 |
| Maintenance Fee: | 420.04 |
| Address: | 2635 William Jackson Dr , Unit 1309, Pickering, L1X 0L6, Ontario |
| Province/State: | Ontario |
| Condo Corporation No | DSCC |
| Level | 2 |
| Unit No | 5 |
| Locker No | 417 |
| Directions/Cross Streets: | William Jackson Dr/ Earl Grey |
| Rooms: | 5 |
| Bedrooms: | 2 |
| Bedrooms +: | |
| Kitchens: | 1 |
| Family Room: | N |
| Basement: | None |
| Approximatly Age: | 0-5 |
| Property Type: | Condo Townhouse |
| Style: | 2-Storey |
| Exterior: | Brick |
| Garage Type: | Underground |
| Garage(/Parking)Space: | 2.00 |
| Drive Parking Spaces: | 0 |
| Park #1 | |
| Parking Spot: | 73 |
| Parking Type: | Owned |
| Legal Description: | Level A |
| Park #2 | |
| Parking Spot: | 261 |
| Parking Type: | Owned |
| Legal Description: | Level A |
| Exposure: | Ne |
| Balcony: | Open |
| Locker: | Owned |
| Pet Permited: | Restrict |
| Retirement Home: | N |
| Approximatly Age: | 0-5 |
| Approximatly Square Footage: | 900-999 |
| Building Amenities: | Bike Storage, Visitor Parking |
| Property Features: | Clear View, Golf, Grnbelt/Conserv, Hospital, Place Of Worship, School |
| Maintenance: | 420.04 |
| Water Included: | Y |
| Common Elements Included: | Y |
| Heat Included: | Y |
| Parking Included: | Y |
| Building Insurance Included: | Y |
| Fireplace/Stove: | N |
| Heat Source: | Gas |
| Heat Type: | Forced Air |
| Central Air Conditioning: | Central Air |
| Laundry Level: | Upper |
| Elevator Lift: | N |
$
%
Years
This calculator is for demonstration purposes only. Always consult a professional
financial advisor before making personal financial decisions.
| Although the information displayed is believed to be accurate, no warranties or representations are made of any kind. |
| HOMELIFE SUPERSTARS REAL ESTATE LIMITED |
|
|

Dir:
416-828-2535
Bus:
647-462-9629
| Book Showing | Email a Friend |
Jump To:
At a Glance:
| Type: | Condo - Condo Townhouse |
| Area: | Durham |
| Municipality: | Pickering |
| Neighbourhood: | Duffin Heights |
| Style: | 2-Storey |
| Approximate Age: | 0-5 |
| Tax: | $4,125 |
| Maintenance Fee: | $420.04 |
| Beds: | 2 |
| Baths: | 2 |
| Garage: | 2 |
| Fireplace: | N |
Locatin Map:
Payment Calculator:


















