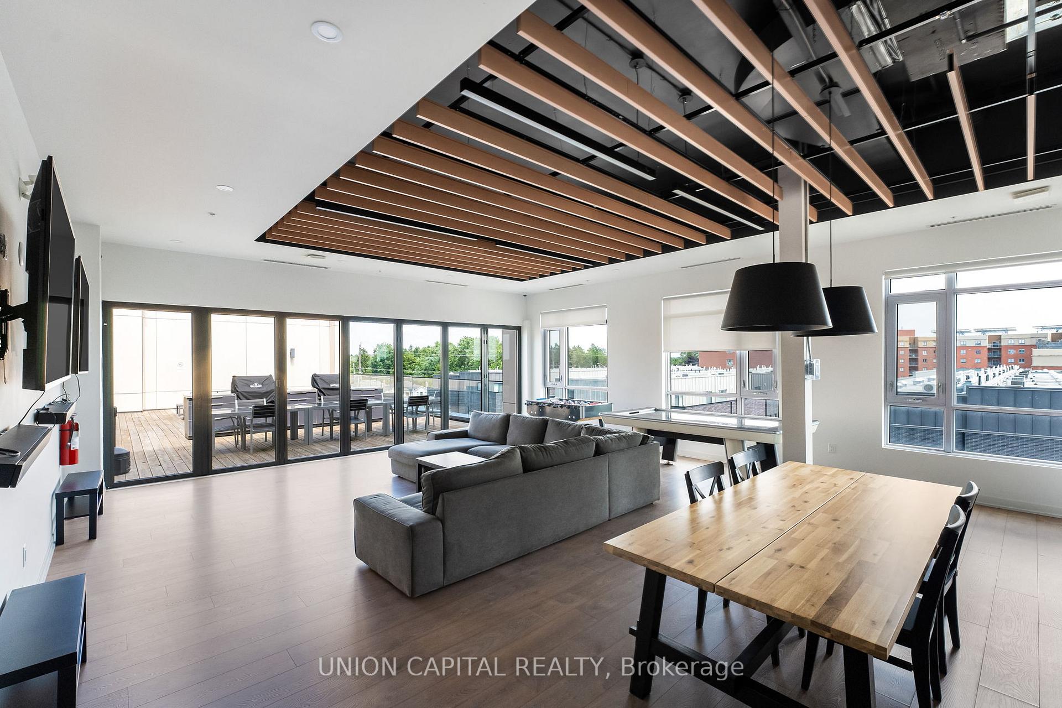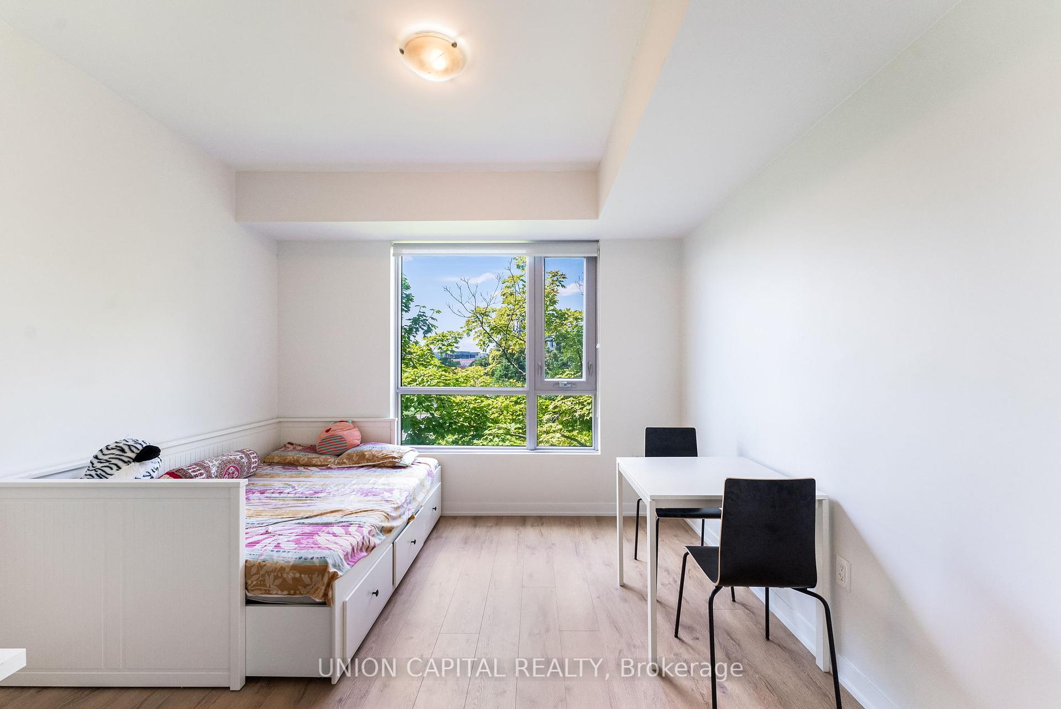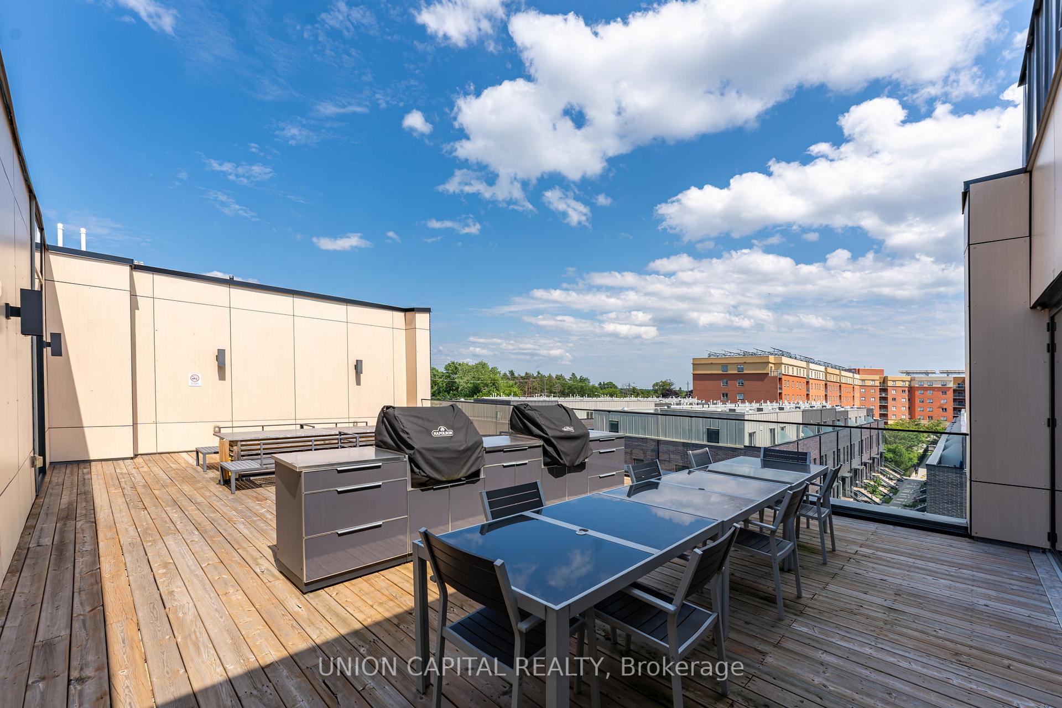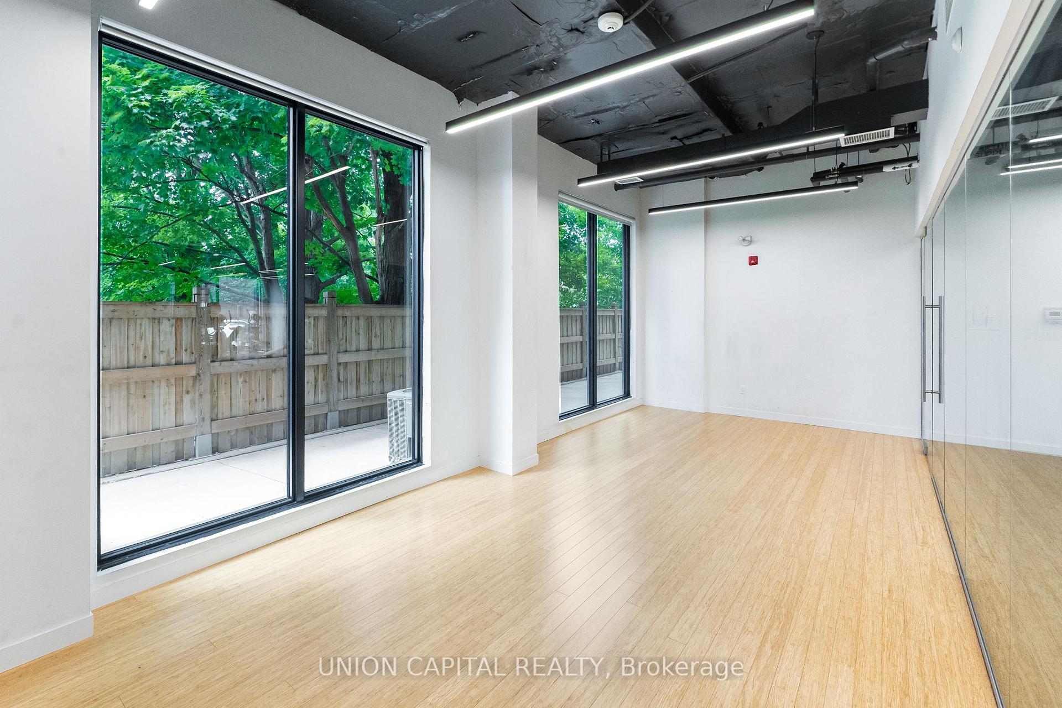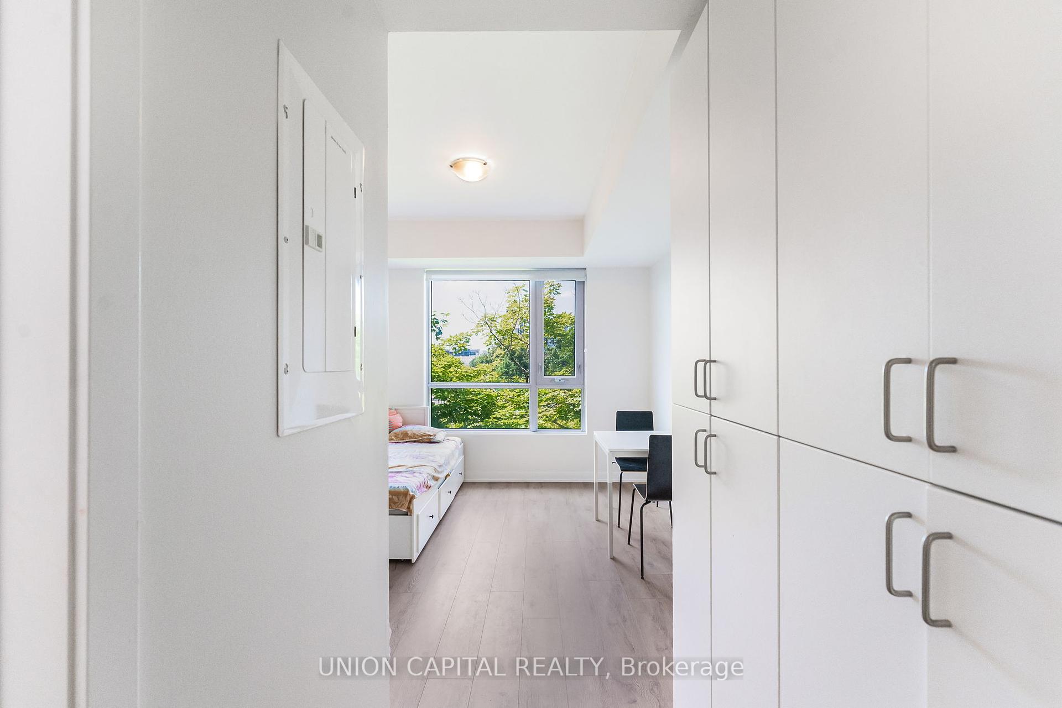$268,000
Available - For Sale
Listing ID: E10415484
1800 Simcoe St , Unit 301, Oshawa, L1G 0C2, Ontario
| Welcome to a 4-storey low-rise condo, home to this opportune studio in the heart of Oshawa's University District! A spacious and embracing open-concept design, featuring laminate flooring throughout, porcelain tile bathroom floors, granite kitchen counters, and stainless steel kitchen appliances. Conveniently furnished with a bed, desk + desk chair, dining table + 2 dining chairs, bracket mounted television, in-unit laundry cabinet, and window shades. Just move right in! This convenient location is home to Fat Bs Burrito, CoCo Tea & Juice, Popeyes, and more. Amenities include a gym, party room, rooftop outdoor lounge, BBQ area, and visitor parking. Desirable big-box stores 5 minutes away (Costco, LCBO and more), and multiple parks within a 15 minute walk. Steps to GO Bus stop, Shoppers Drug Mart, Subway, TD, RBC & more! The perfect condo for first-time owners, investors, and students alike! Offering affordable, low maintenance fees, and excellent value. 1 locker included. |
| Extras: 2 Dining Chairs & Table, TV And Bracket, Bed, and Locker! |
| Price | $268,000 |
| Taxes: | $2076.00 |
| Maintenance Fee: | 196.50 |
| Address: | 1800 Simcoe St , Unit 301, Oshawa, L1G 0C2, Ontario |
| Province/State: | Ontario |
| Condo Corporation No | DSCC |
| Level | 3 |
| Unit No | 01 |
| Directions/Cross Streets: | Simcoe St N & Conlin Rd |
| Rooms: | 1 |
| Bedrooms: | 0 |
| Bedrooms +: | |
| Kitchens: | 1 |
| Family Room: | N |
| Basement: | None |
| Approximatly Age: | 0-5 |
| Property Type: | Condo Apt |
| Style: | Apartment |
| Exterior: | Brick, Concrete |
| Garage Type: | Underground |
| Garage(/Parking)Space: | 0.00 |
| Drive Parking Spaces: | 0 |
| Park #1 | |
| Parking Type: | None |
| Exposure: | N |
| Balcony: | None |
| Locker: | Owned |
| Pet Permited: | Restrict |
| Retirement Home: | N |
| Approximatly Age: | 0-5 |
| Approximatly Square Footage: | 0-499 |
| Building Amenities: | Bus Ctr (Wifi Bldg), Concierge, Exercise Room, Party/Meeting Room, Rooftop Deck/Garden, Visitor Parking |
| Property Features: | Hospital, Library, Park, Public Transit, Rec Centre, School |
| Maintenance: | 196.50 |
| Common Elements Included: | Y |
| Building Insurance Included: | Y |
| Fireplace/Stove: | N |
| Heat Source: | Gas |
| Heat Type: | Forced Air |
| Central Air Conditioning: | Central Air |
| Laundry Level: | Main |
| Ensuite Laundry: | Y |
| Elevator Lift: | Y |
$
%
Years
This calculator is for demonstration purposes only. Always consult a professional
financial advisor before making personal financial decisions.
| Although the information displayed is believed to be accurate, no warranties or representations are made of any kind. |
| UNION CAPITAL REALTY |
|
|

Dir:
416-828-2535
Bus:
647-462-9629
| Book Showing | Email a Friend |
Jump To:
At a Glance:
| Type: | Condo - Condo Apt |
| Area: | Durham |
| Municipality: | Oshawa |
| Neighbourhood: | Samac |
| Style: | Apartment |
| Approximate Age: | 0-5 |
| Tax: | $2,076 |
| Maintenance Fee: | $196.5 |
| Baths: | 1 |
| Fireplace: | N |
Locatin Map:
Payment Calculator:

