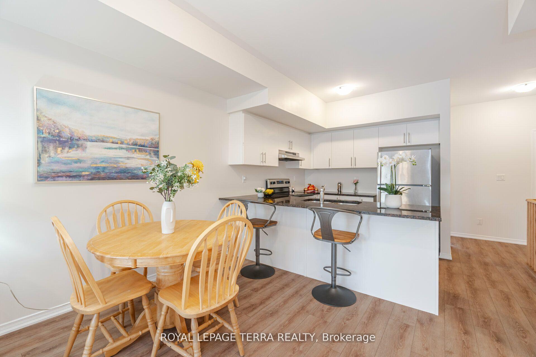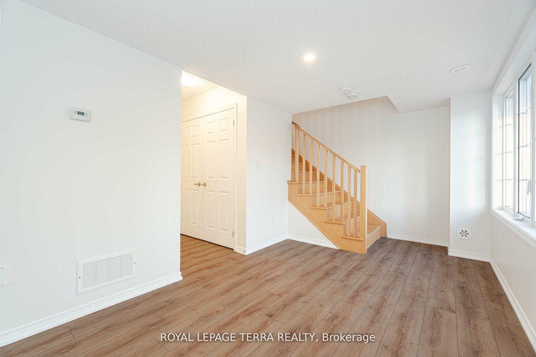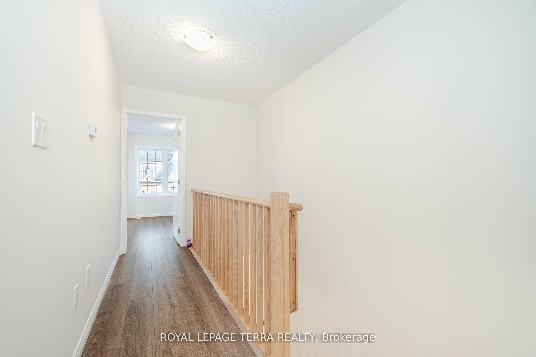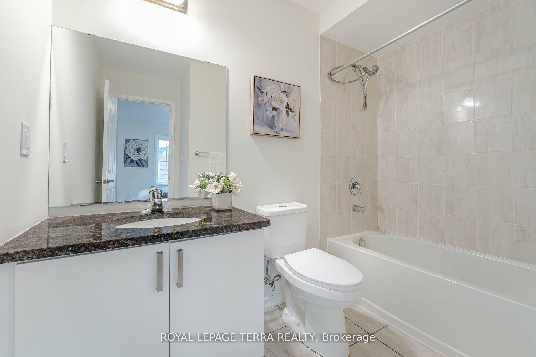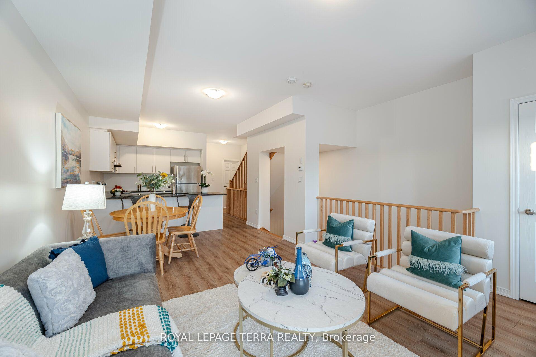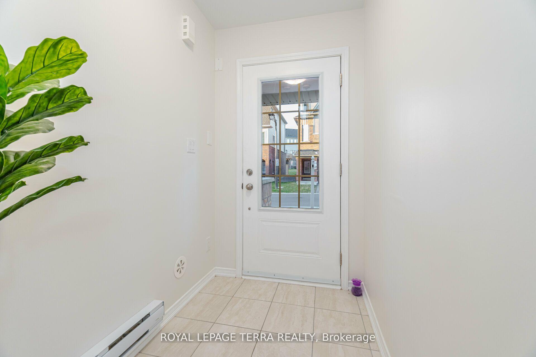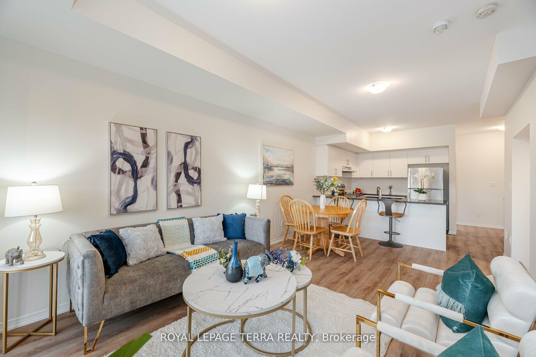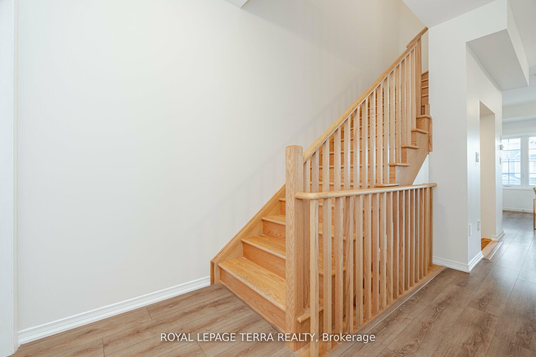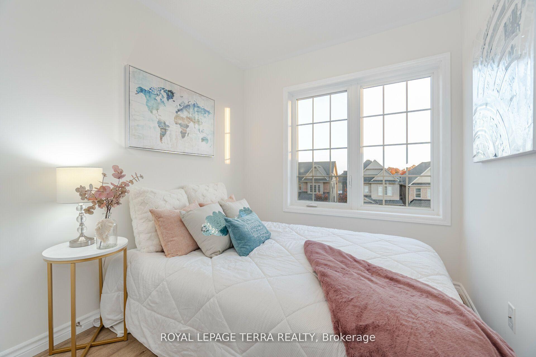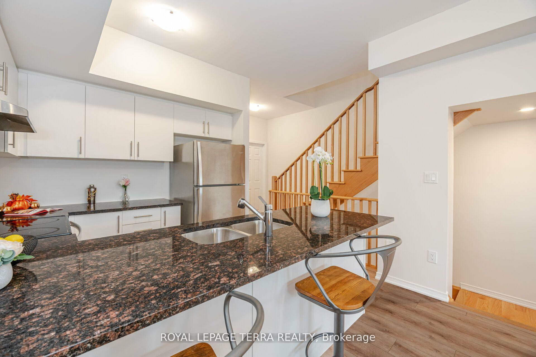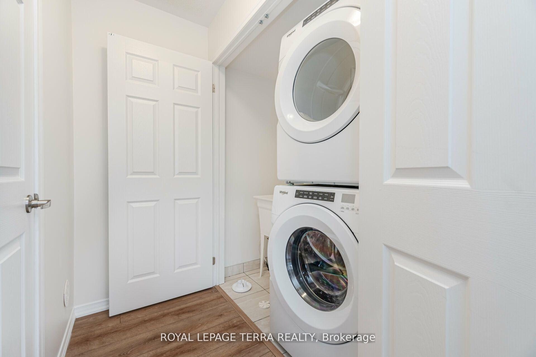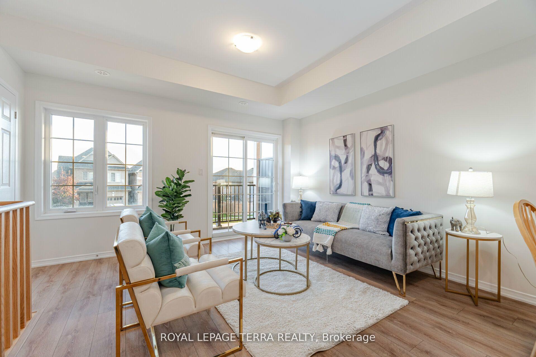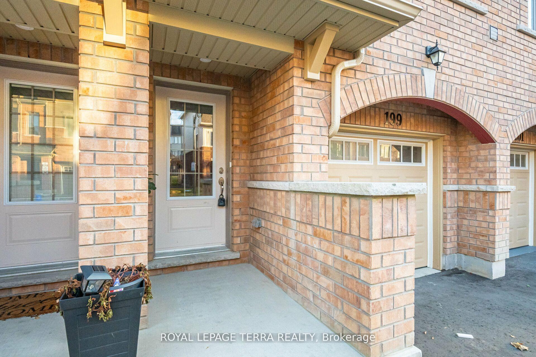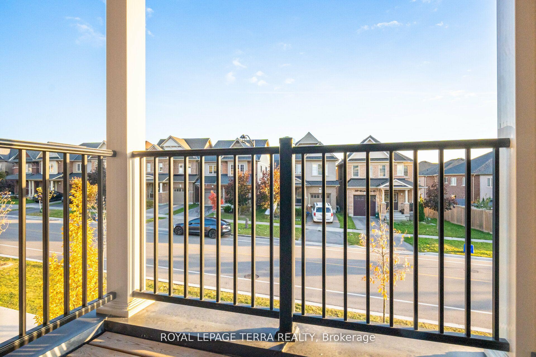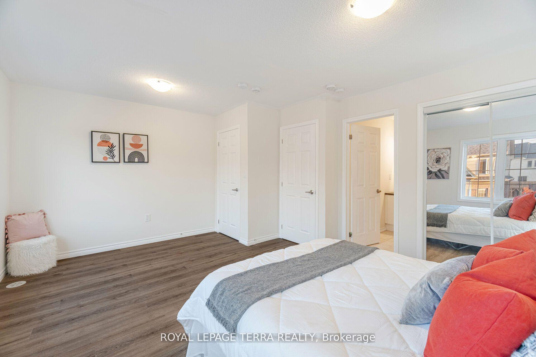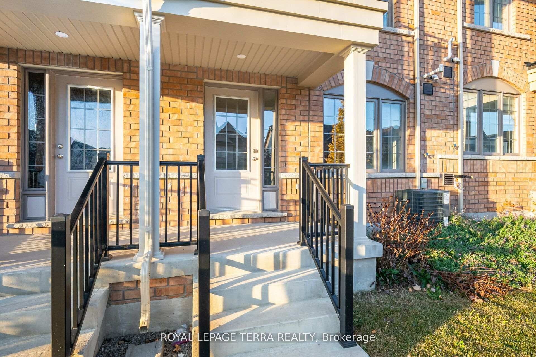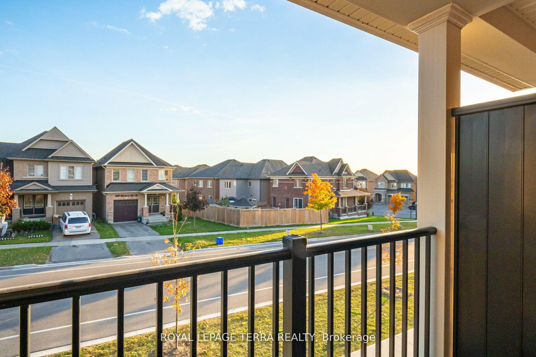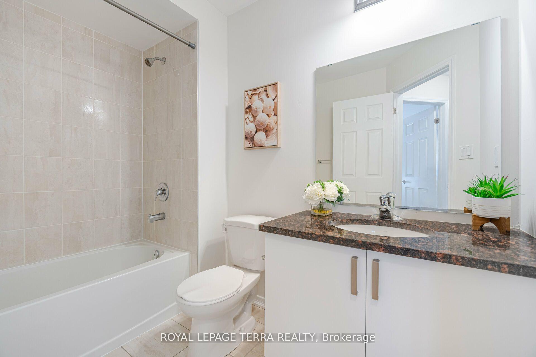$689,900
Available - For Sale
Listing ID: E10414966
199 Royal Northern Path , Oshawa, L1L 0R6, Ontario
| Get ready to fall in love with this sun-filled, gorgeous 3-year-old townhouse in North Oshawa's newest community. --->>> This modern home features 4+1 bedrooms and 3 full baths, <<<---- with a fantastic open-concept layout and 9 ft ceilings. The kitchen boasts stainless steel appliances, and the huge master bedroom includes a 4-piece ensuite and walk-in closet. Located in a desirable area, this move-in-ready home is close to transportation, HWY 407 , Durham College, parks, and schools. It is within walking distance to groceries, shopping Plazza, dining, Costco, and more, and is next to the University of Ontario Institute of Technology. ***** This property is perfect as a home or a turn-key investment ! ***** PRICED TO SELL **** |
| Extras: 4 full bedrooms, a rec room (easily converted to a studio), 3 full bathrooms, and a main floor bath with a bedroom, perfect for multi-generational living/older people. |
| Price | $689,900 |
| Taxes: | $4706.63 |
| Maintenance Fee: | 242.65 |
| Address: | 199 Royal Northern Path , Oshawa, L1L 0R6, Ontario |
| Province/State: | Ontario |
| Condo Corporation No | DSCC |
| Level | 1 |
| Unit No | 75 |
| Directions/Cross Streets: | Simcoe St N/Winfields Farm Dr W |
| Rooms: | 9 |
| Rooms +: | 1 |
| Bedrooms: | 4 |
| Bedrooms +: | 1 |
| Kitchens: | 1 |
| Family Room: | Y |
| Basement: | Finished, Sep Entrance |
| Approximatly Age: | 0-5 |
| Property Type: | Condo Townhouse |
| Style: | 3-Storey |
| Exterior: | Brick |
| Garage Type: | Attached |
| Garage(/Parking)Space: | 1.00 |
| Drive Parking Spaces: | 1 |
| Park #1 | |
| Parking Type: | Owned |
| Exposure: | Sw |
| Balcony: | Open |
| Locker: | None |
| Pet Permited: | N |
| Approximatly Age: | 0-5 |
| Approximatly Square Footage: | 1400-1599 |
| Property Features: | Clear View, Library, Park, Rec Centre, School |
| Maintenance: | 242.65 |
| Common Elements Included: | Y |
| Fireplace/Stove: | N |
| Heat Source: | Gas |
| Heat Type: | Forced Air |
| Central Air Conditioning: | Central Air |
| Laundry Level: | Lower |
| Ensuite Laundry: | Y |
$
%
Years
This calculator is for demonstration purposes only. Always consult a professional
financial advisor before making personal financial decisions.
| Although the information displayed is believed to be accurate, no warranties or representations are made of any kind. |
| ROYAL LEPAGE TERRA REALTY |
|
|

Dir:
416-828-2535
Bus:
647-462-9629
| Virtual Tour | Book Showing | Email a Friend |
Jump To:
At a Glance:
| Type: | Condo - Condo Townhouse |
| Area: | Durham |
| Municipality: | Oshawa |
| Neighbourhood: | Windfields |
| Style: | 3-Storey |
| Approximate Age: | 0-5 |
| Tax: | $4,706.63 |
| Maintenance Fee: | $242.65 |
| Beds: | 4+1 |
| Baths: | 3 |
| Garage: | 1 |
| Fireplace: | N |
Locatin Map:
Payment Calculator:

