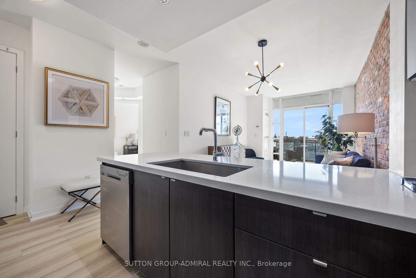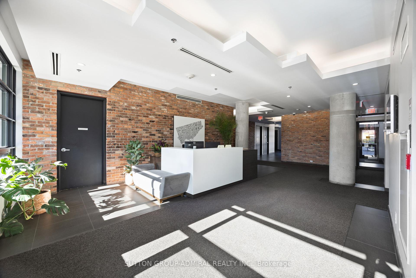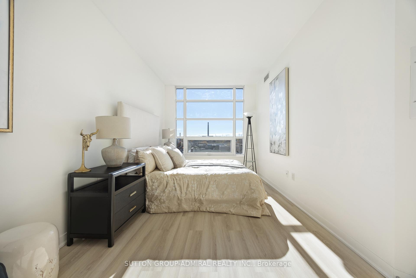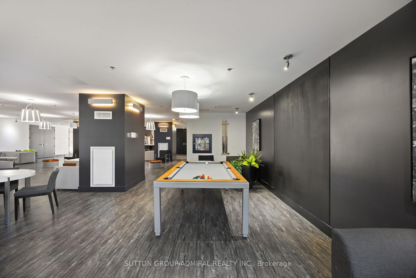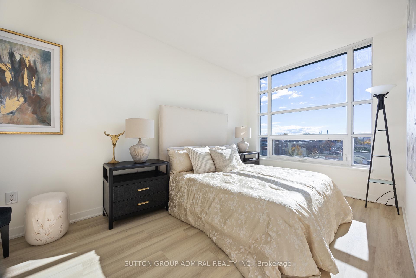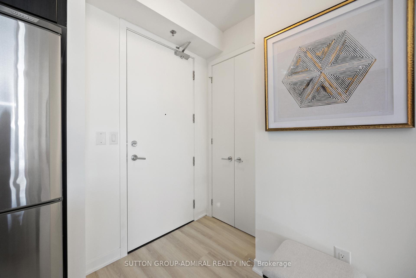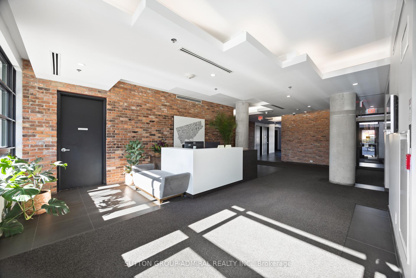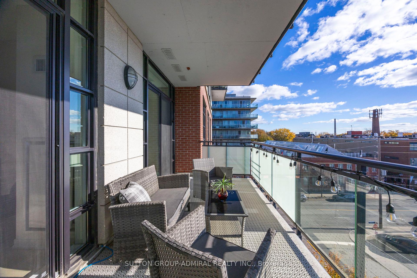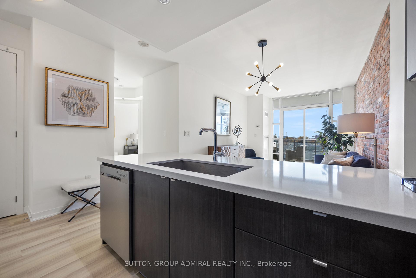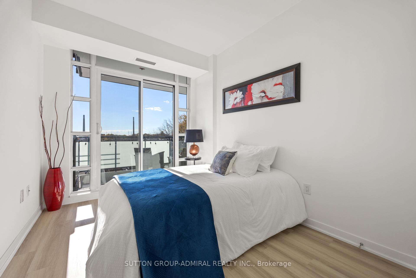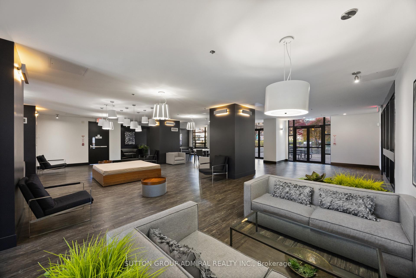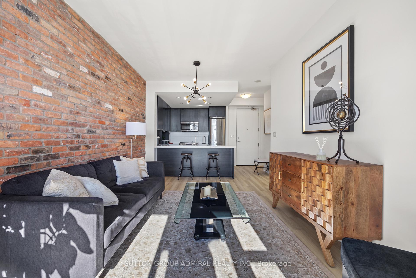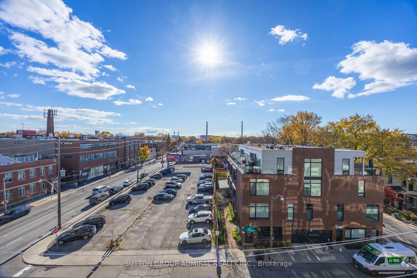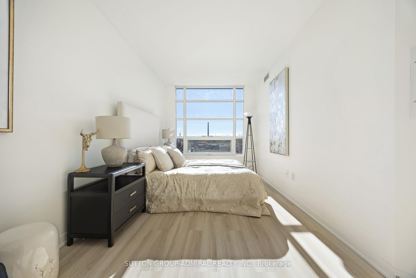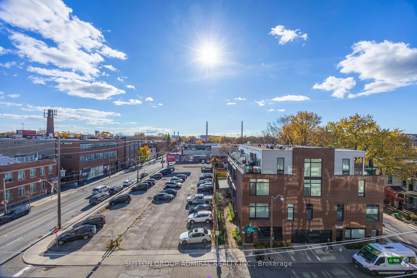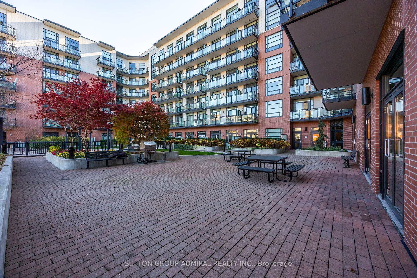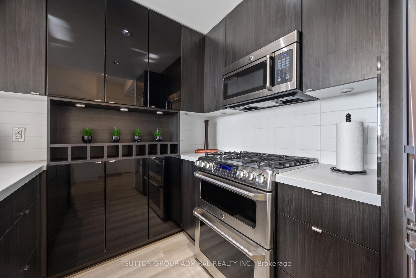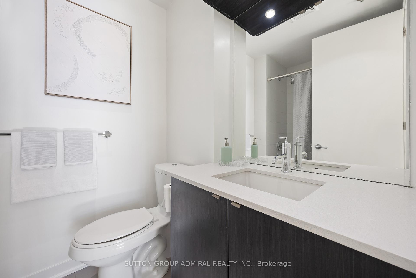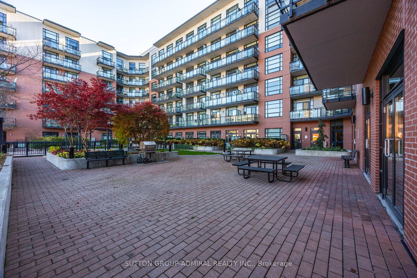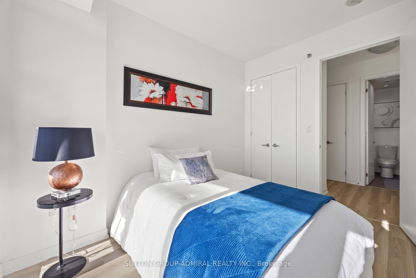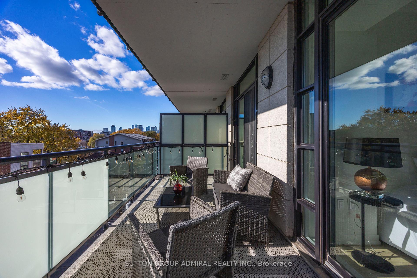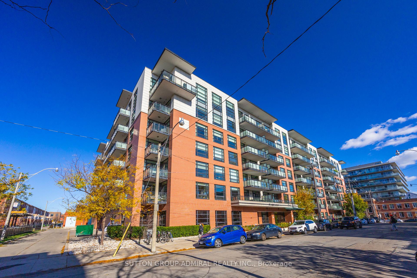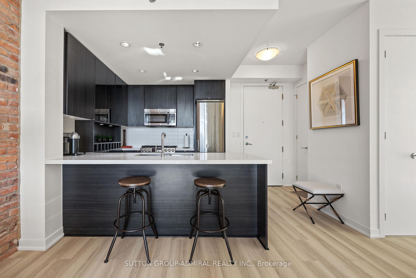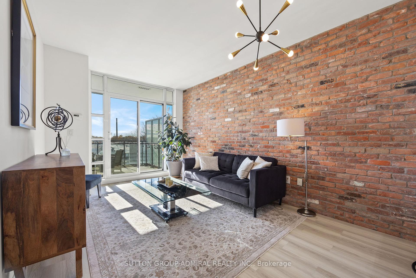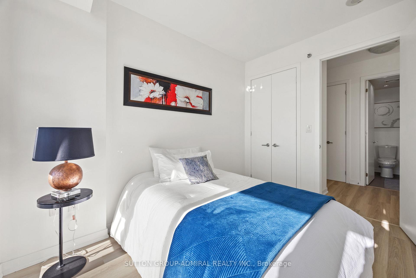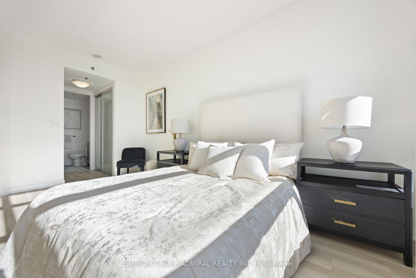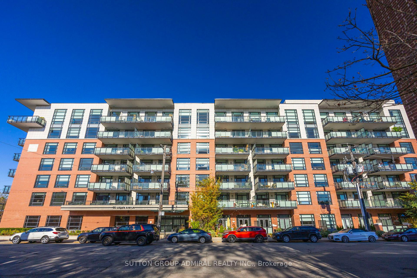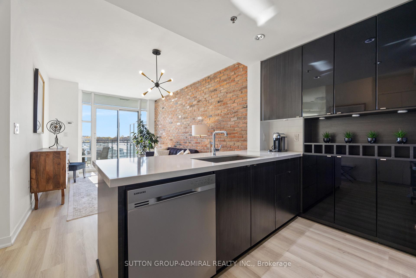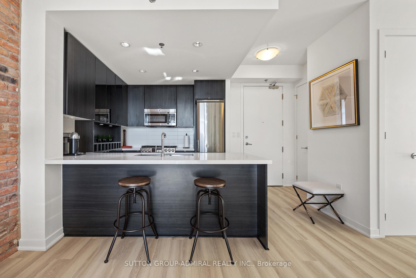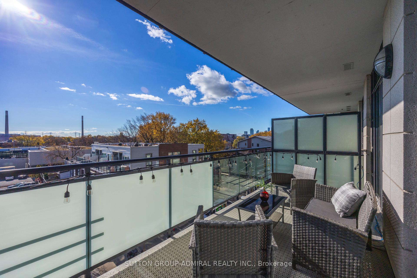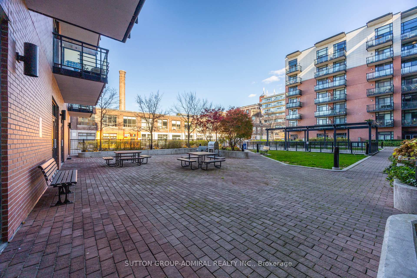$999,000
Available - For Sale
Listing ID: E10414772
88 Colgate Ave , Unit 519, Toronto, M4M 0A6, Ontario
| Welcome to this beautiful, never-rented condo, lovingly maintained by its original owner and ready for you to move in! With brand new engineered flooring and fresh paint, this rare-to-market 5th-floor 2-bed, 2-bath unit offers 847 sq ft of well-designed living space. Soaring 9-foot ceilings enhance the open feel, and the south-facing balcony provides stunning views, including the CN Tower! The kitchen features ample cabinetry and generous counter space, ideal for cooking and entertaining. The master bedroom includes a walk-through closet leading to a private 4-piece ensuite, while the second bedroom has a bathroom conveniently located just across the hall. The living rooms exposed brick feature wall adds a touch of industrial chic. Nestled in vibrant Leslieville, this condo is steps from cozy cafes, unique shops, and artisanal delights. With a Walk Score of 98, Transit Score of 89, and Bike Score of 96, its a commuters dream; the Carlaw 72 bus, 24-hour Queen 501 Streetcar, and quick access to the DVP and Gardiner make getting around easy. Plus, it includes underground parking and a storage locker. The building has 24/7 concierge, a fully-equipped gym, and a party/media room that leads to a landscaped courtyard with a BBQ area, perfect for gathering. Pet-friendly and perfectly located in Leslieville, this condo welcomes you home! |
| Price | $999,000 |
| Taxes: | $3537.92 |
| Maintenance Fee: | 688.94 |
| Address: | 88 Colgate Ave , Unit 519, Toronto, M4M 0A6, Ontario |
| Province/State: | Ontario |
| Condo Corporation No | TSCC |
| Level | 5 |
| Unit No | 519 |
| Directions/Cross Streets: | Queen st E and Carlaw Ave |
| Rooms: | 5 |
| Bedrooms: | 2 |
| Bedrooms +: | |
| Kitchens: | 1 |
| Family Room: | N |
| Basement: | None |
| Approximatly Age: | 6-10 |
| Property Type: | Condo Apt |
| Style: | Apartment |
| Exterior: | Brick |
| Garage Type: | Underground |
| Garage(/Parking)Space: | 1.00 |
| Drive Parking Spaces: | 1 |
| Park #1 | |
| Parking Type: | Owned |
| Legal Description: | B52 |
| Exposure: | S |
| Balcony: | Terr |
| Locker: | Owned |
| Pet Permited: | Restrict |
| Approximatly Age: | 6-10 |
| Approximatly Square Footage: | 800-899 |
| Building Amenities: | Bike Storage, Guest Suites, Gym, Media Room, Party/Meeting Room, Visitor Parking |
| Property Features: | Clear View, Library, Park, Public Transit, School |
| Maintenance: | 688.94 |
| Water Included: | Y |
| Common Elements Included: | Y |
| Heat Included: | Y |
| Parking Included: | Y |
| Building Insurance Included: | Y |
| Fireplace/Stove: | N |
| Heat Source: | Gas |
| Heat Type: | Forced Air |
| Central Air Conditioning: | Central Air |
$
%
Years
This calculator is for demonstration purposes only. Always consult a professional
financial advisor before making personal financial decisions.
| Although the information displayed is believed to be accurate, no warranties or representations are made of any kind. |
| SUTTON GROUP-ADMIRAL REALTY INC. |
|
|

Dir:
416-828-2535
Bus:
647-462-9629
| Book Showing | Email a Friend |
Jump To:
At a Glance:
| Type: | Condo - Condo Apt |
| Area: | Toronto |
| Municipality: | Toronto |
| Neighbourhood: | South Riverdale |
| Style: | Apartment |
| Approximate Age: | 6-10 |
| Tax: | $3,537.92 |
| Maintenance Fee: | $688.94 |
| Beds: | 2 |
| Baths: | 2 |
| Garage: | 1 |
| Fireplace: | N |
Locatin Map:
Payment Calculator:

