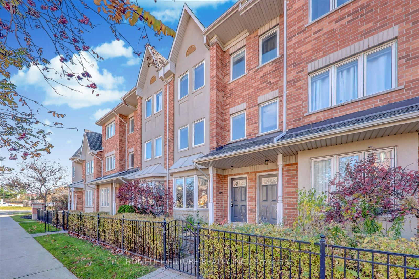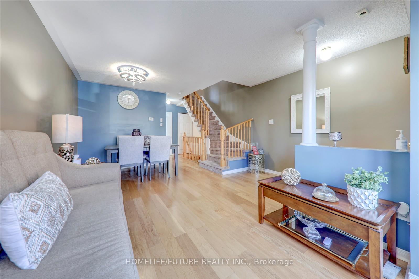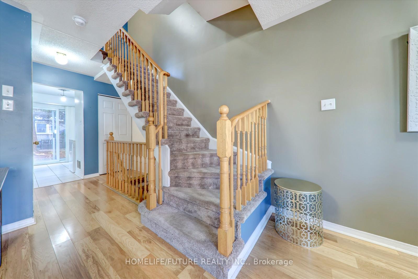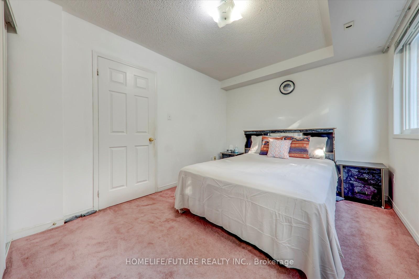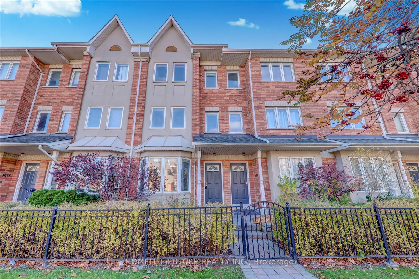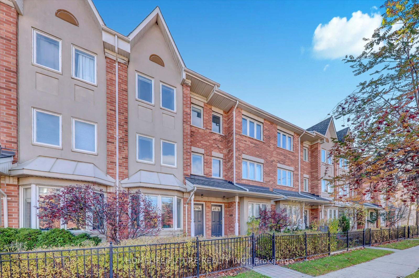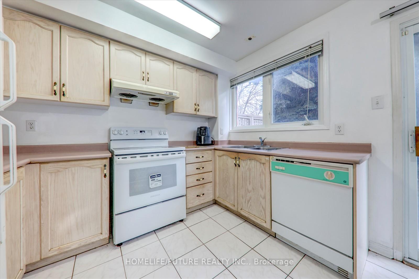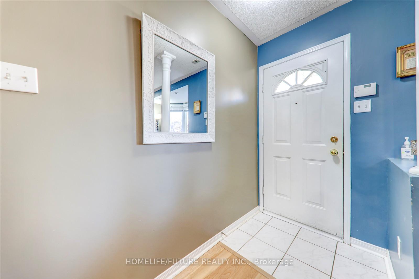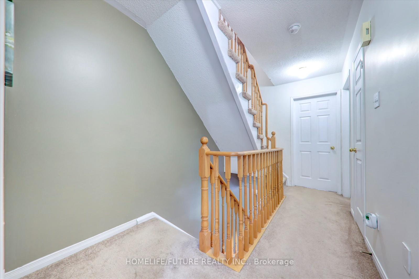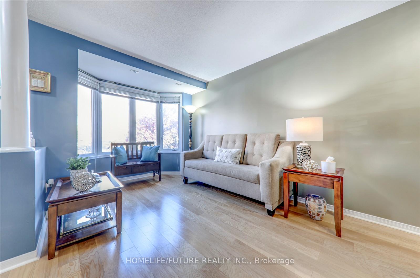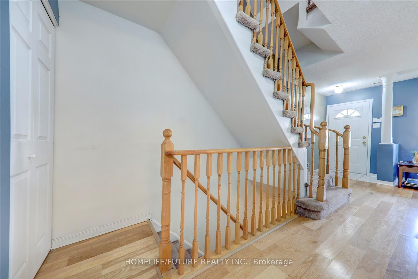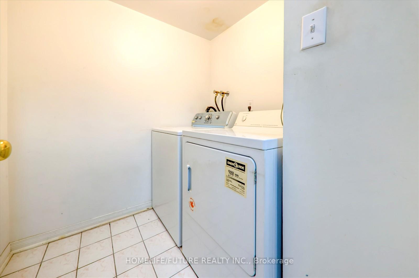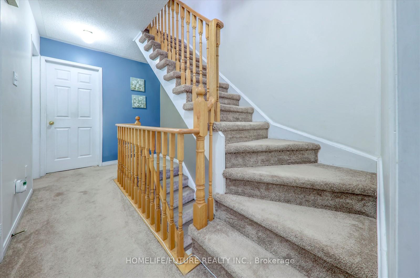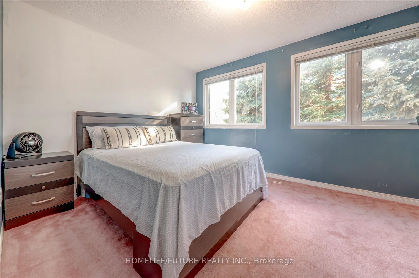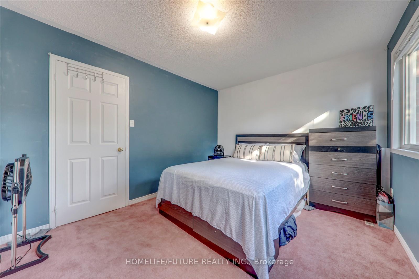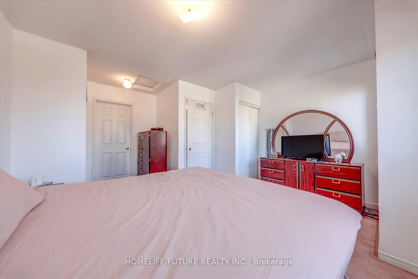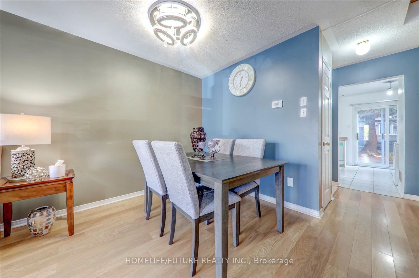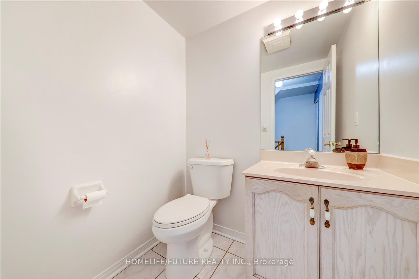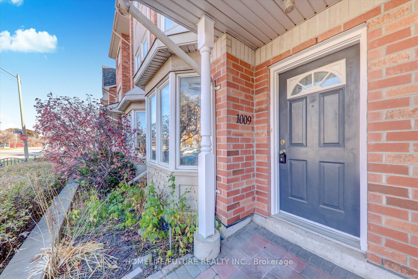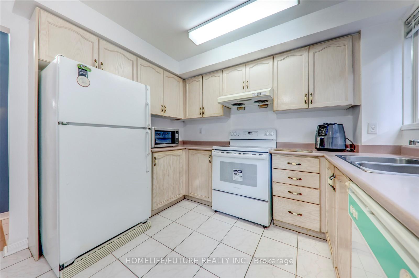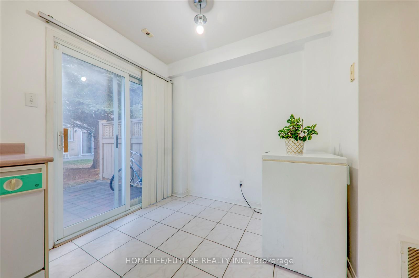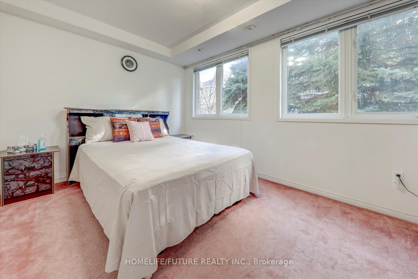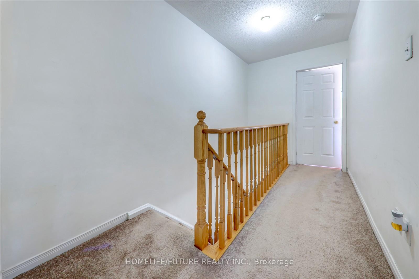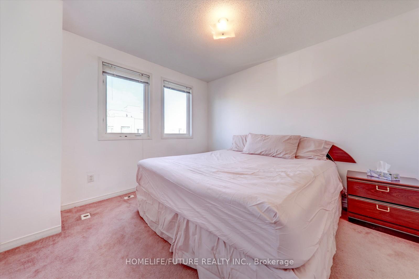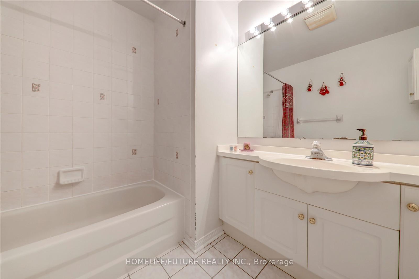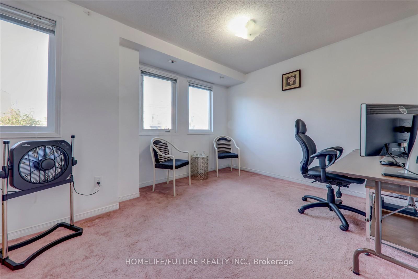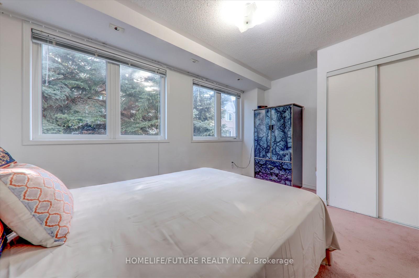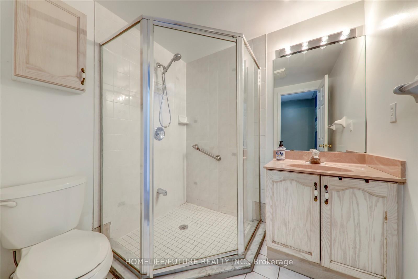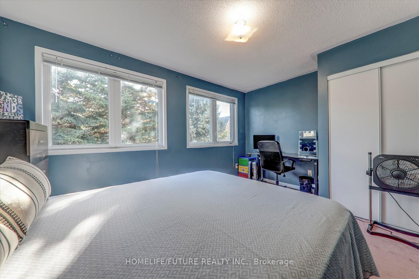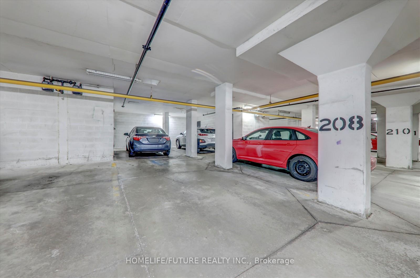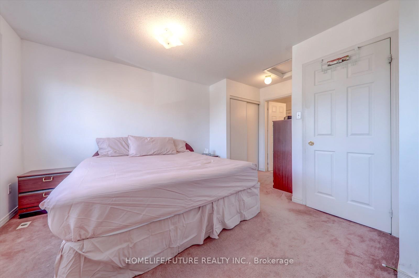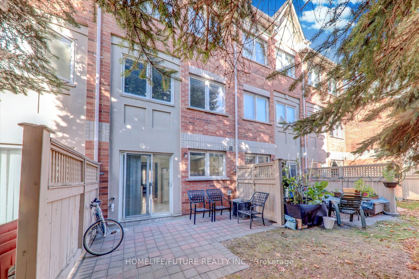$799,000
Available - For Sale
Listing ID: E10404954
28 Rosebank Dr , Unit 1009, Toronto, M1B 5Z1, Ontario
| Rare-Found One Of The Biggest Unit In The Complex With Bay Window In The Living Room. Generous Sized Bedrooms, Spacious Finished Basement With Potential To A Fifth Bedroom. Great Location, Close To Hwy 401, Walking Distance To Grocery Stores, School, Park, Community Centre. Near UofT Scarborough Campus And Centennial College. Two Parking Spots Included. Internet, Cable TV, 24 Hour Security Is Also Included In The Maintenance Fee. Each Floor Has Two Bedrooms With Full Washroom Which Makes The Property Ideal For Two Families. |
| Price | $799,000 |
| Taxes: | $3225.36 |
| Maintenance Fee: | 395.92 |
| Address: | 28 Rosebank Dr , Unit 1009, Toronto, M1B 5Z1, Ontario |
| Province/State: | Ontario |
| Condo Corporation No | MTCC |
| Level | 1 |
| Unit No | 90 |
| Directions/Cross Streets: | Markham/Sheppard |
| Rooms: | 10 |
| Rooms +: | 1 |
| Bedrooms: | 4 |
| Bedrooms +: | 1 |
| Kitchens: | 1 |
| Family Room: | Y |
| Basement: | Finished |
| Approximatly Age: | 16-30 |
| Property Type: | Condo Townhouse |
| Style: | 3-Storey |
| Exterior: | Brick, Concrete |
| Garage Type: | Underground |
| Garage(/Parking)Space: | 2.00 |
| Drive Parking Spaces: | 0 |
| Park #1 | |
| Parking Spot: | 208 |
| Parking Type: | Owned |
| Legal Description: | Level 1 |
| Park #2 | |
| Parking Spot: | 208 |
| Parking Type: | Owned |
| Legal Description: | Level 1 |
| Exposure: | N |
| Balcony: | None |
| Locker: | None |
| Pet Permited: | Restrict |
| Retirement Home: | N |
| Approximatly Age: | 16-30 |
| Approximatly Square Footage: | 1600-1799 |
| Building Amenities: | Bbqs Allowed, Party/Meeting Room, Visitor Parking |
| Property Features: | Fenced Yard, Library, Park, Place Of Worship, Public Transit, School |
| Maintenance: | 395.92 |
| Cabel TV Included: | Y |
| Common Elements Included: | Y |
| Parking Included: | Y |
| Building Insurance Included: | Y |
| Fireplace/Stove: | N |
| Heat Source: | Gas |
| Heat Type: | Forced Air |
| Central Air Conditioning: | Central Air |
| Laundry Level: | Upper |
| Ensuite Laundry: | Y |
| Elevator Lift: | N |
$
%
Years
This calculator is for demonstration purposes only. Always consult a professional
financial advisor before making personal financial decisions.
| Although the information displayed is believed to be accurate, no warranties or representations are made of any kind. |
| HOMELIFE/FUTURE REALTY INC. |
|
|

Dir:
416-828-2535
Bus:
647-462-9629
| Virtual Tour | Book Showing | Email a Friend |
Jump To:
At a Glance:
| Type: | Condo - Condo Townhouse |
| Area: | Toronto |
| Municipality: | Toronto |
| Neighbourhood: | Malvern |
| Style: | 3-Storey |
| Approximate Age: | 16-30 |
| Tax: | $3,225.36 |
| Maintenance Fee: | $395.92 |
| Beds: | 4+1 |
| Baths: | 3 |
| Garage: | 2 |
| Fireplace: | N |
Locatin Map:
Payment Calculator:

