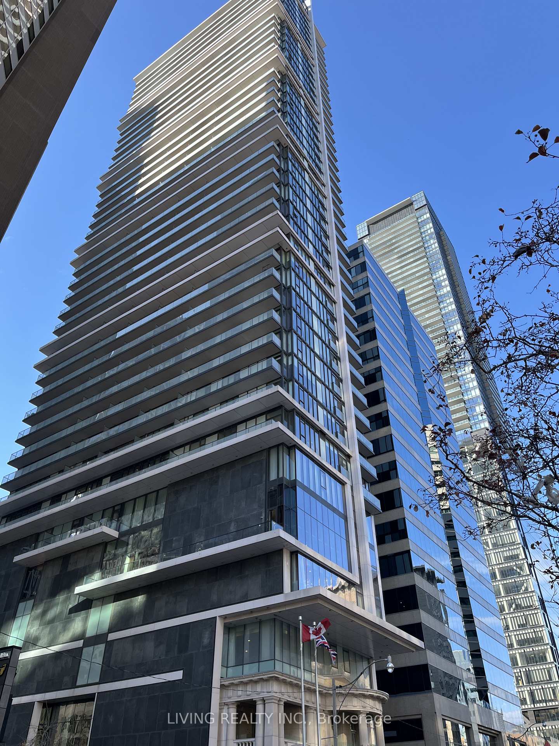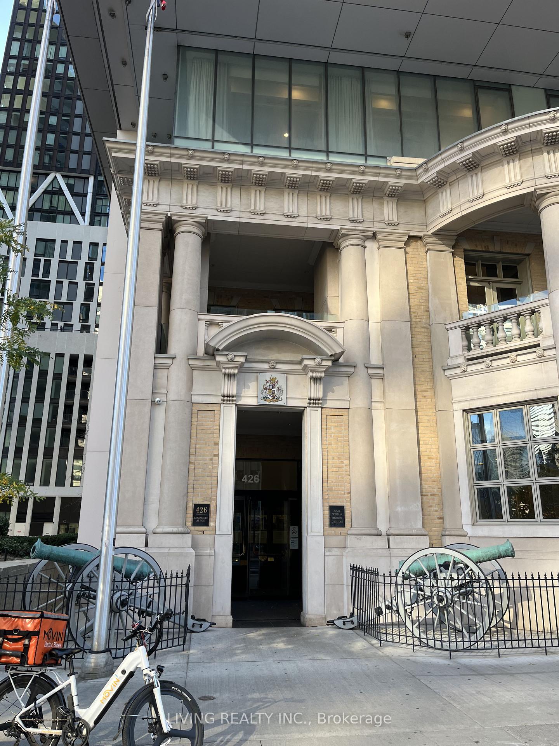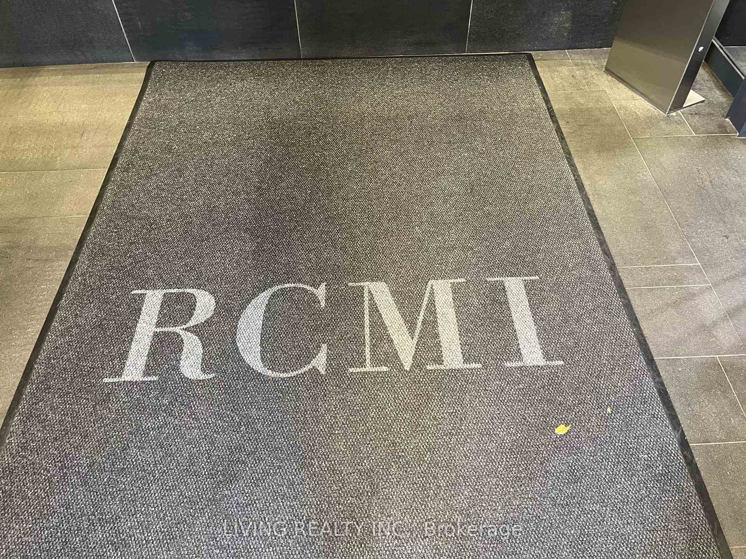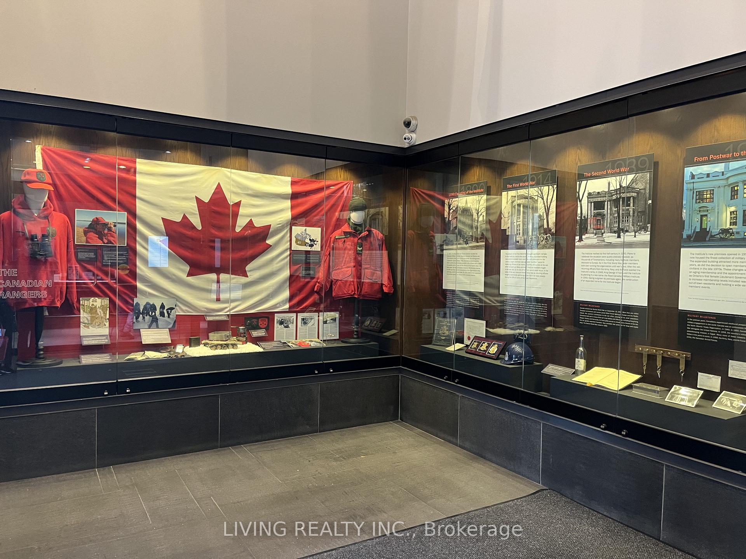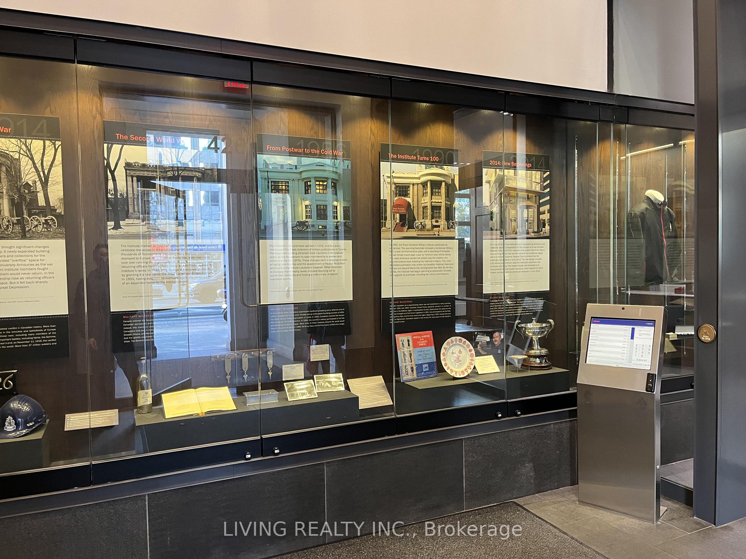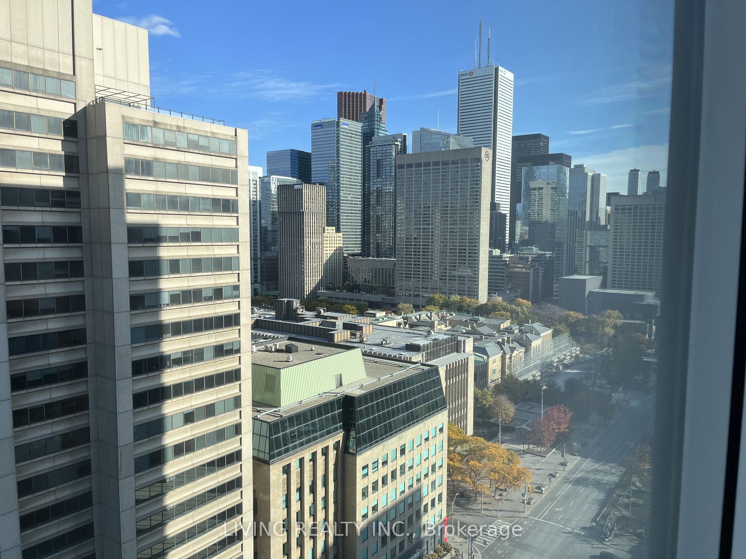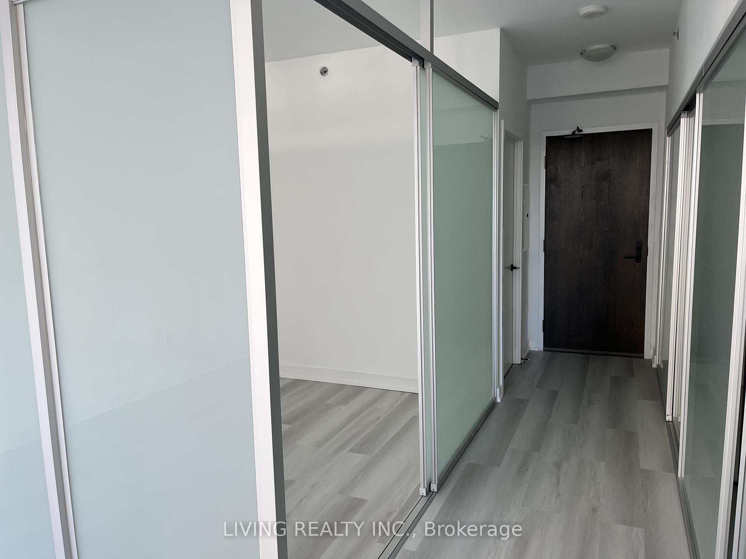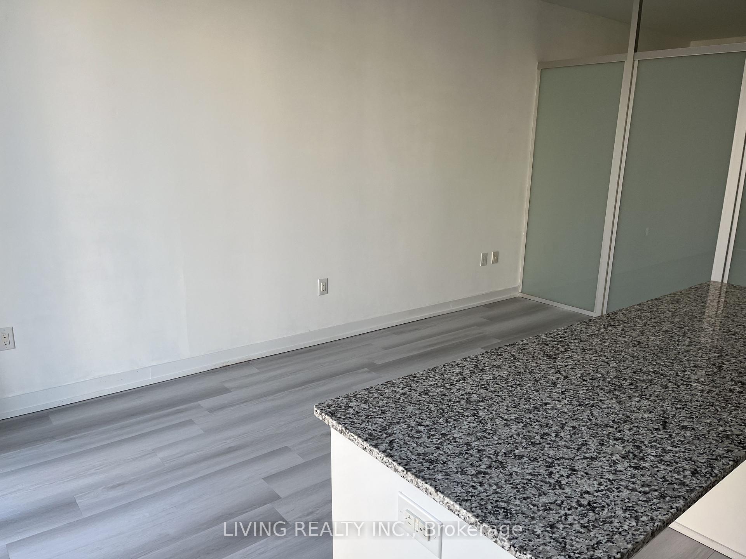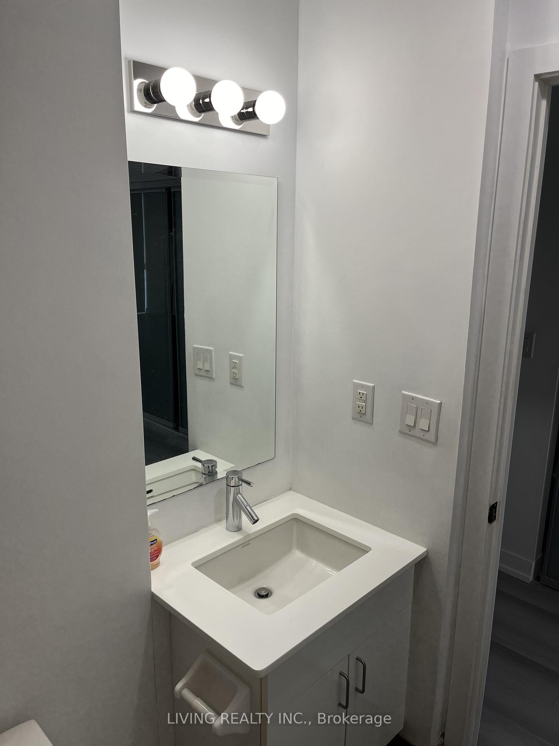$529,999
Available - For Sale
Listing ID: C9514343
426 University Ave , Unit 2209, Toronto, M5G 1S9, Ontario
| Prime Location! Welcome to this luxurious condo situated in the heart of downtown Toronto. Built by Tribute on the historical site of the RCMI Office, this unit is part of a landmark development. As you enter the building, you will be greeted by Toronto's largest military history museum. This condo boasts a near-perfect 99 walk score and a 100 transit score, with St. Patrick TTC subway station just a minute away. The unit features a great floor plan with 9-foot ceilings and breathtaking views of the city skyline. The open-concept kitchen includes built-in appliances and a kitchen island, perfect for modern living. A locker is also included for extra storage. Located within walking distance to top hospitals, the Art Gallery of Ontario, University of Toronto, Chinatown, Eaton Centre, restaurants, City Hall, and the Entertainment and Financial districts, this condo offers unparalleled convenience. Ideal for first-time homebuyers and students! |
| Extras: S/S fridge, dishwasher, cooktop with oven, hoodfan, Microwave, Washer/Dryer. Locker is Owned |
| Price | $529,999 |
| Taxes: | $2668.00 |
| Maintenance Fee: | 503.95 |
| Address: | 426 University Ave , Unit 2209, Toronto, M5G 1S9, Ontario |
| Province/State: | Ontario |
| Condo Corporation No | TSCC |
| Level | 20 |
| Unit No | 8 |
| Locker No | 50 |
| Directions/Cross Streets: | University Ave and Dundas St |
| Rooms: | 4 |
| Bedrooms: | 1 |
| Bedrooms +: | |
| Kitchens: | 1 |
| Family Room: | Y |
| Basement: | None |
| Approximatly Age: | 6-10 |
| Property Type: | Condo Apt |
| Style: | Apartment |
| Exterior: | Concrete |
| Garage Type: | None |
| Garage(/Parking)Space: | 0.00 |
| Drive Parking Spaces: | 0 |
| Park #1 | |
| Parking Type: | None |
| Exposure: | E |
| Balcony: | Jlte |
| Locker: | Owned |
| Pet Permited: | Restrict |
| Approximatly Age: | 6-10 |
| Approximatly Square Footage: | 500-599 |
| Building Amenities: | Exercise Room |
| Property Features: | Clear View, Hospital, Library, Park, Public Transit, School |
| Maintenance: | 503.95 |
| Water Included: | Y |
| Common Elements Included: | Y |
| Heat Included: | Y |
| Building Insurance Included: | Y |
| Fireplace/Stove: | N |
| Heat Source: | Gas |
| Heat Type: | Forced Air |
| Central Air Conditioning: | Central Air |
| Ensuite Laundry: | Y |
| Elevator Lift: | Y |
$
%
Years
This calculator is for demonstration purposes only. Always consult a professional
financial advisor before making personal financial decisions.
| Although the information displayed is believed to be accurate, no warranties or representations are made of any kind. |
| LIVING REALTY INC. |
|
|

Dir:
416-828-2535
Bus:
647-462-9629
| Book Showing | Email a Friend |
Jump To:
At a Glance:
| Type: | Condo - Condo Apt |
| Area: | Toronto |
| Municipality: | Toronto |
| Neighbourhood: | Kensington-Chinatown |
| Style: | Apartment |
| Approximate Age: | 6-10 |
| Tax: | $2,668 |
| Maintenance Fee: | $503.95 |
| Beds: | 1 |
| Baths: | 1 |
| Fireplace: | N |
Locatin Map:
Payment Calculator:

