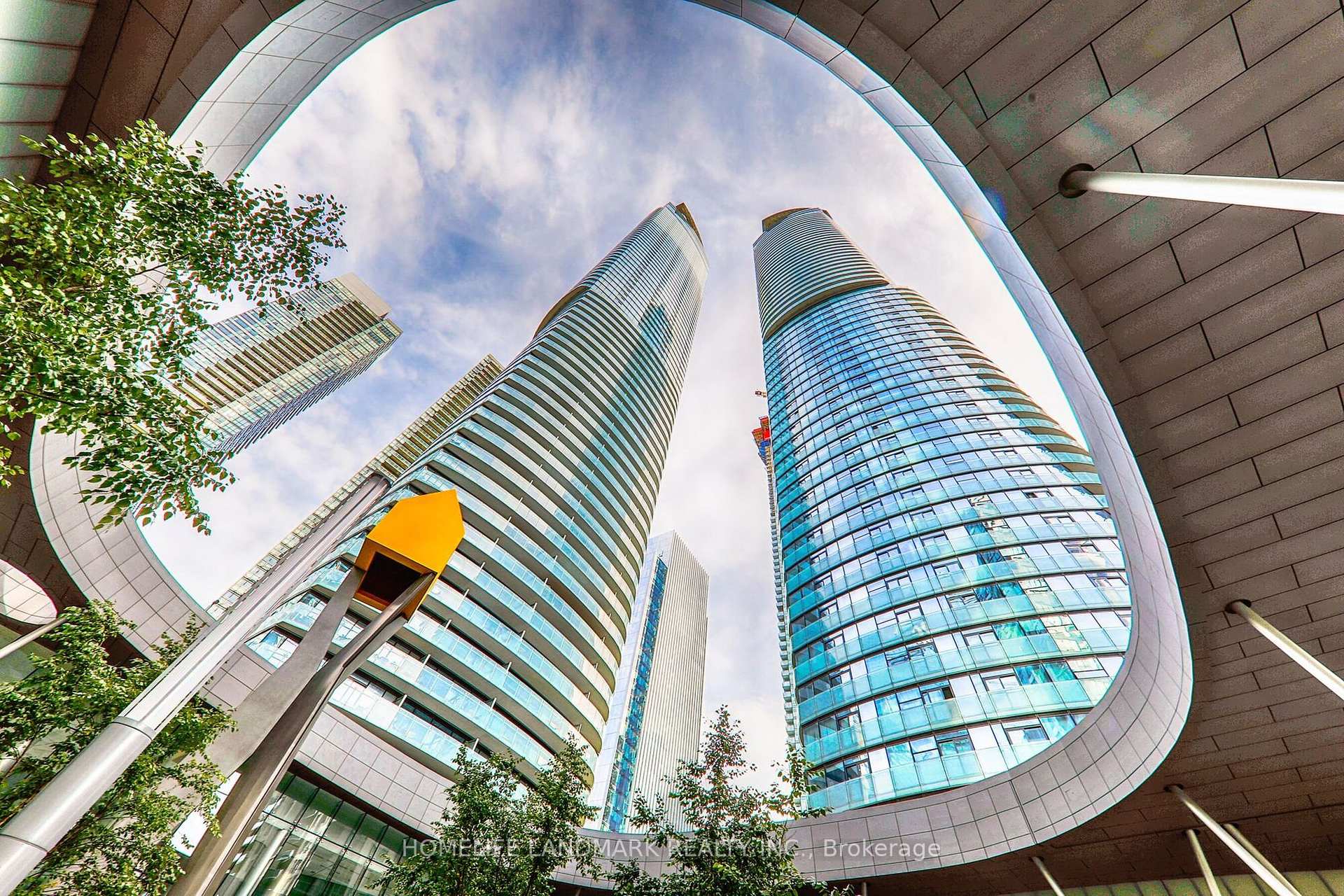$597,000
Available - For Sale
Listing ID: C9415877
14 York St , Unit 3710, Toronto, M5J 0B1, Ontario
| Stunning 1 Bedroom + Den Unit with Parking and Locker at Ice II. Experience breathtaking views from this high floor unit, featuring luxurious renovations done this summer throughout the unit with all walls being freshly painted. Enjoy the warmth of premium hardwood floors from living room to bedroom, NEW modern LED lights, and NEW pull-up roller blinds that enhance the bright, stylish open-concept living space. The sun-soaked unit boasts a modern kitchen with a designer backsplash, all glass door cabinets, granite countertops, built-in appliances, and an eat-in area overlooking the living room. Step out onto your private balcony to take in unobstructed, gorgeous views-an ideal extension of your living area. Retreat to the spacious primary bedroom, complete with a wall-to-wall closet and floor-to-ceiling windows that flood the space with natural light. Blackout roller blinds are installed for those sun shining mornings. The spa-like bathroom features a modern vanity and a beautifully tiled wall to prevent any moisture build ups. The well-lit den offers ample space, making it perfect for a home office. This unit truly is an entertainers delight, complemented by award-winning amenities such as a party room, gym, indoor pool, dry/wet sauna, and cold plunge. With short-term rentals allowed, this prime unit is perfect for both living and investment. Conveniently situated in the heart of the Toronto Harbourfront-don't miss out! |
| Extras: Enjoy 24-hour concierge service and direct access to the underground PATH. Just steps away from Longo's, Union Station, CN Tower, Rogers Centre, Scotiabank Arena, shopping, restaurants, and much more! |
| Price | $597,000 |
| Taxes: | $3304.64 |
| Maintenance Fee: | 588.35 |
| Address: | 14 York St , Unit 3710, Toronto, M5J 0B1, Ontario |
| Province/State: | Ontario |
| Condo Corporation No | TSCC |
| Level | 37 |
| Unit No | 10 |
| Locker No | 995 |
| Directions/Cross Streets: | York/Bremner |
| Rooms: | 5 |
| Bedrooms: | 1 |
| Bedrooms +: | 1 |
| Kitchens: | 1 |
| Family Room: | N |
| Basement: | None |
| Approximatly Age: | 6-10 |
| Property Type: | Condo Apt |
| Style: | Apartment |
| Exterior: | Concrete |
| Garage Type: | Underground |
| Garage(/Parking)Space: | 1.00 |
| Drive Parking Spaces: | 1 |
| Park #1 | |
| Parking Type: | Owned |
| Legal Description: | P5#107 |
| Exposure: | N |
| Balcony: | Open |
| Locker: | Owned |
| Pet Permited: | Restrict |
| Retirement Home: | N |
| Approximatly Age: | 6-10 |
| Approximatly Square Footage: | 500-599 |
| Building Amenities: | Concierge, Exercise Room, Games Room, Guest Suites, Gym, Indoor Pool |
| Property Features: | Arts Centre, Hospital, Island, Marina, Park, Public Transit |
| Maintenance: | 588.35 |
| CAC Included: | Y |
| Water Included: | Y |
| Heat Included: | Y |
| Parking Included: | Y |
| Building Insurance Included: | Y |
| Fireplace/Stove: | N |
| Heat Source: | Gas |
| Heat Type: | Forced Air |
| Central Air Conditioning: | Central Air |
| Laundry Level: | Main |
| Ensuite Laundry: | Y |
| Elevator Lift: | Y |
$
%
Years
This calculator is for demonstration purposes only. Always consult a professional
financial advisor before making personal financial decisions.
| Although the information displayed is believed to be accurate, no warranties or representations are made of any kind. |
| HOMELIFE LANDMARK REALTY INC. |
|
|

Dir:
416-828-2535
Bus:
647-462-9629
| Book Showing | Email a Friend |
Jump To:
At a Glance:
| Type: | Condo - Condo Apt |
| Area: | Toronto |
| Municipality: | Toronto |
| Neighbourhood: | Waterfront Communities C1 |
| Style: | Apartment |
| Approximate Age: | 6-10 |
| Tax: | $3,304.64 |
| Maintenance Fee: | $588.35 |
| Beds: | 1+1 |
| Baths: | 1 |
| Garage: | 1 |
| Fireplace: | N |
Locatin Map:
Payment Calculator:



















