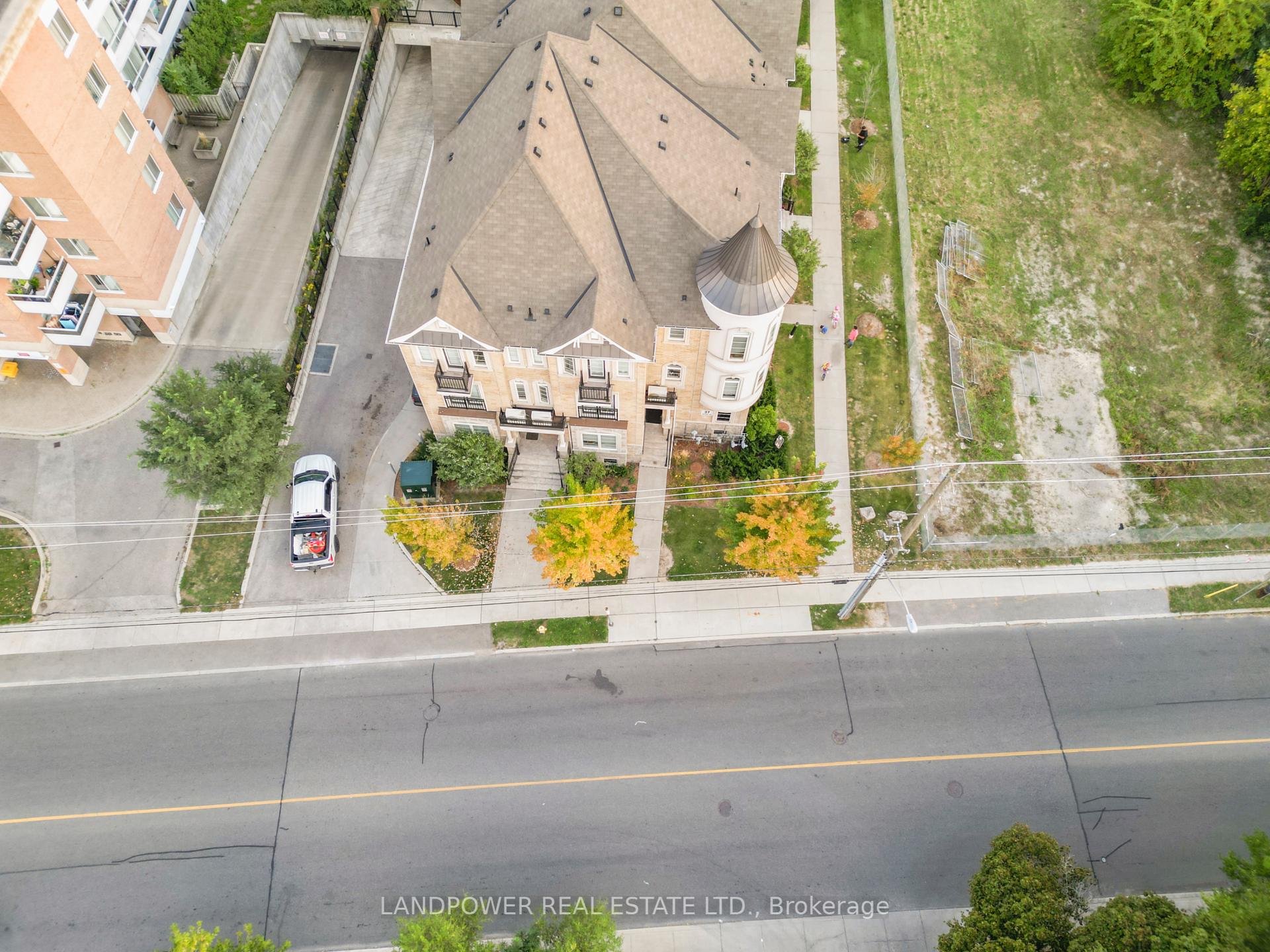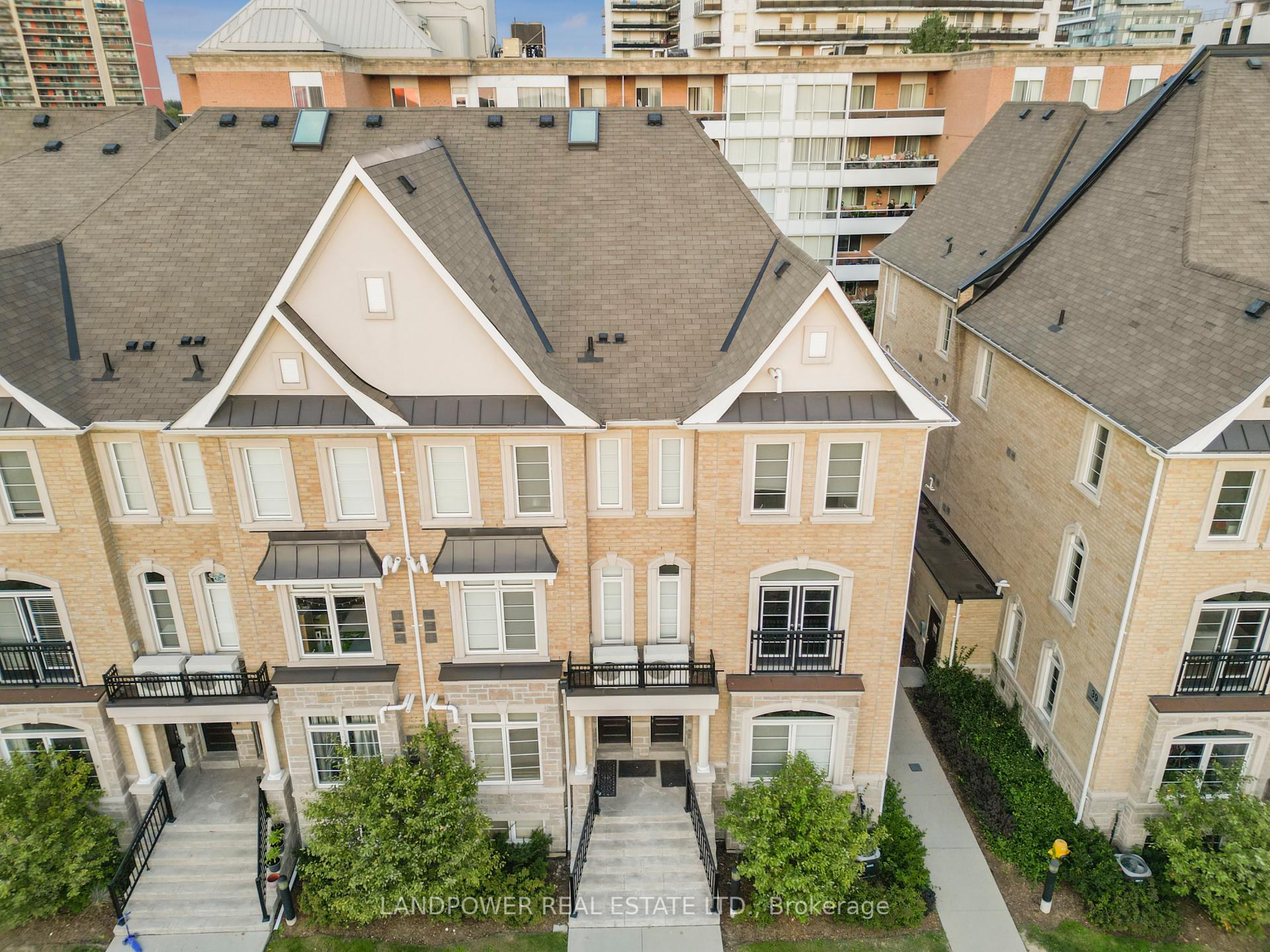$698,000
Available - For Sale
Listing ID: C9363610
37 Drewry Ave , Unit 9, Toronto, M2M 1C9, Ontario
| Featuring a stunning bright and spacious 2-bedroom, 2-story stacked townhouse near the Yonge/Finch area. Built in 2018, 6 years old. With 885 sq ft of well-designed living space, this contemporary home offers a desirable west-facing view, high 9' ceilings on the main floor, and an open, airy layout. The unit features modern upgrades, including stylish hazelnut hardwood floors and high-end stainless steel appliances. The functional layout includes a den that can serve as an office nook, and the unit also offers underground parking. Perfect for young families, couples, or retirees seeking a vibrant community with all amenities within reach. Enjoy the convenience of a walk score of 84 and a transit score of 100, with Finch Subway Station and a TTC bus stop right at your doorstep. The location is unbeatable, close to supermarkets, top-rated schools (Earl Haig SS and Newtonbrook SS), restaurants, shopping centers, and parks, with easy access to Hwy 401 and Centerpoint Mall. Move in and experience the comfort and convenience of this wonderful home! |
| Price | $698,000 |
| Taxes: | $3032.82 |
| Maintenance Fee: | 424.65 |
| Address: | 37 Drewry Ave , Unit 9, Toronto, M2M 1C9, Ontario |
| Province/State: | Ontario |
| Condo Corporation No | TSCC |
| Level | 1 |
| Unit No | 9 |
| Directions/Cross Streets: | Yonge St / Drewry Ave |
| Rooms: | 4 |
| Rooms +: | 1 |
| Bedrooms: | 2 |
| Bedrooms +: | 1 |
| Kitchens: | 1 |
| Family Room: | N |
| Basement: | Other |
| Approximatly Age: | 6-10 |
| Property Type: | Condo Townhouse |
| Style: | Stacked Townhse |
| Exterior: | Brick |
| Garage Type: | Underground |
| Garage(/Parking)Space: | 1.00 |
| Drive Parking Spaces: | 0 |
| Park #1 | |
| Parking Type: | Owned |
| Legal Description: | 27 |
| Exposure: | W |
| Balcony: | Open |
| Locker: | Owned |
| Pet Permited: | Restrict |
| Retirement Home: | N |
| Approximatly Age: | 6-10 |
| Approximatly Square Footage: | 800-899 |
| Building Amenities: | Bike Storage, Visitor Parking |
| Property Features: | Park, Place Of Worship, Public Transit, Rec Centre, School |
| Maintenance: | 424.65 |
| Common Elements Included: | Y |
| Parking Included: | Y |
| Building Insurance Included: | Y |
| Fireplace/Stove: | N |
| Heat Source: | Gas |
| Heat Type: | Forced Air |
| Central Air Conditioning: | Central Air |
| Ensuite Laundry: | Y |
$
%
Years
This calculator is for demonstration purposes only. Always consult a professional
financial advisor before making personal financial decisions.
| Although the information displayed is believed to be accurate, no warranties or representations are made of any kind. |
| LANDPOWER REAL ESTATE LTD. |
|
|

Dir:
416-828-2535
Bus:
647-462-9629
| Book Showing | Email a Friend |
Jump To:
At a Glance:
| Type: | Condo - Condo Townhouse |
| Area: | Toronto |
| Municipality: | Toronto |
| Neighbourhood: | Newtonbrook West |
| Style: | Stacked Townhse |
| Approximate Age: | 6-10 |
| Tax: | $3,032.82 |
| Maintenance Fee: | $424.65 |
| Beds: | 2+1 |
| Baths: | 2 |
| Garage: | 1 |
| Fireplace: | N |
Locatin Map:
Payment Calculator:






































