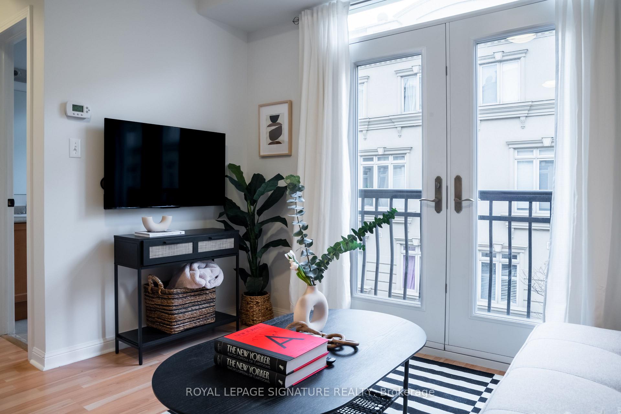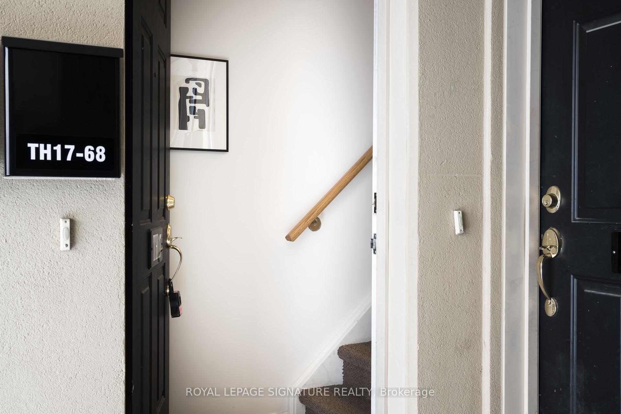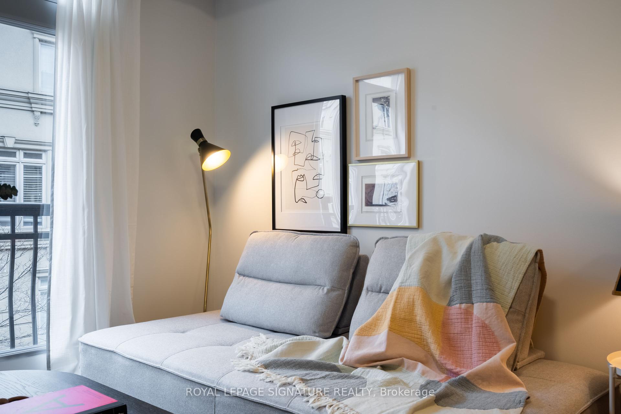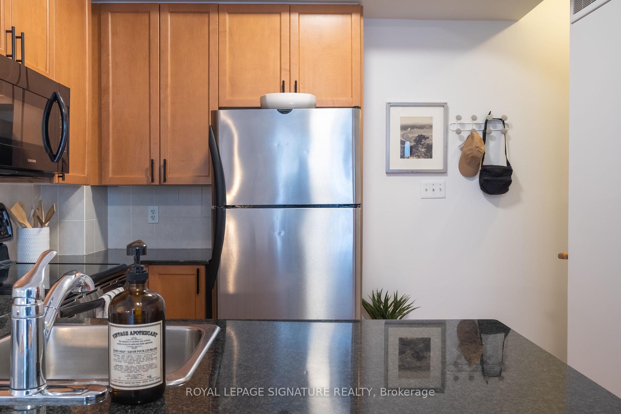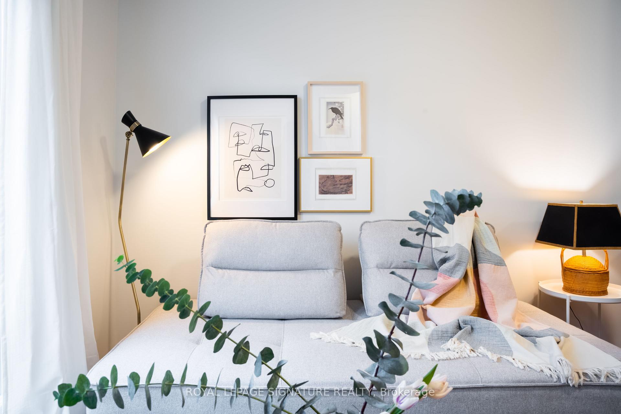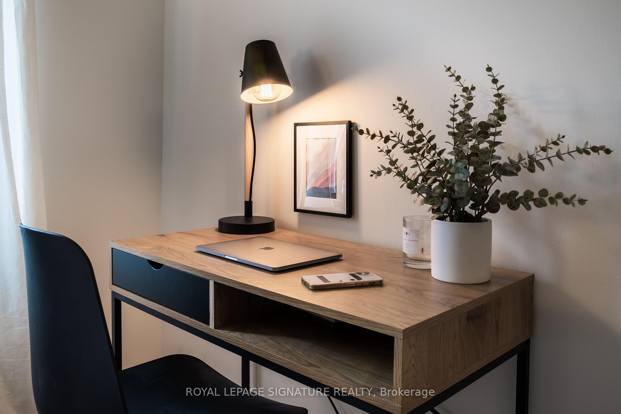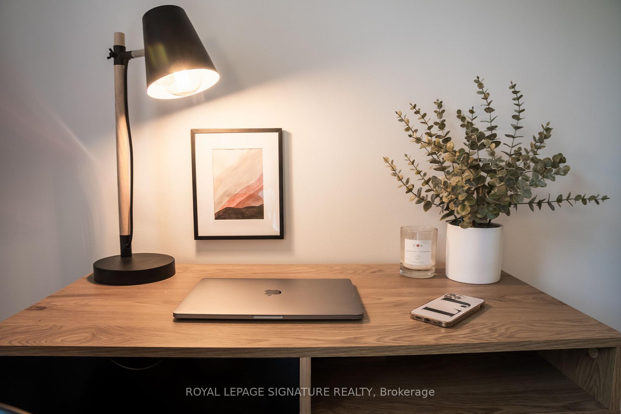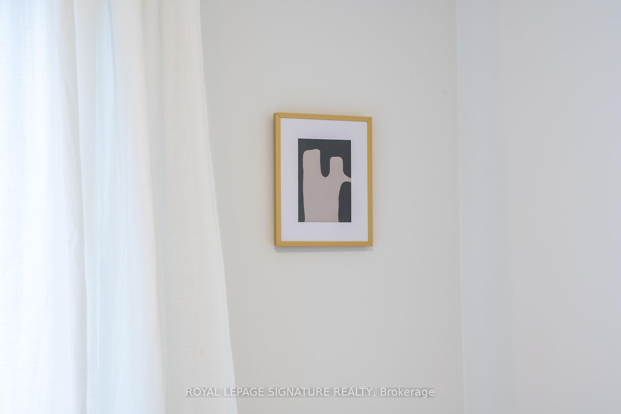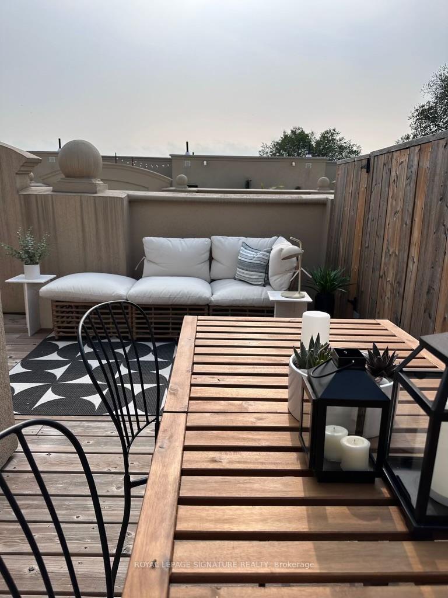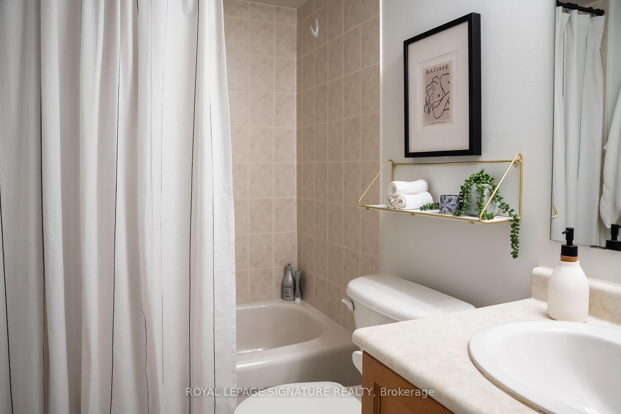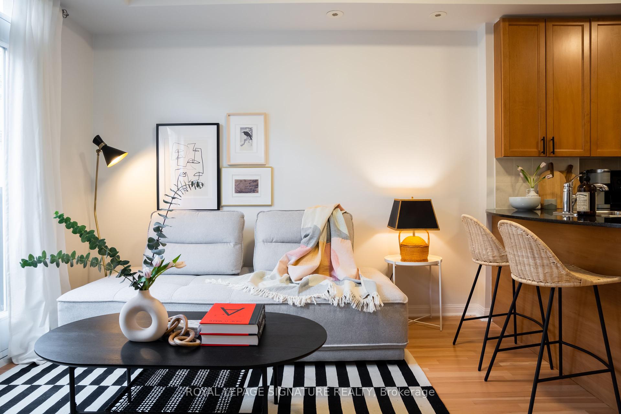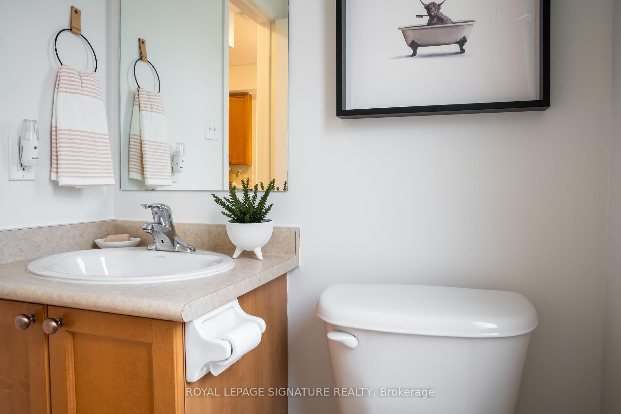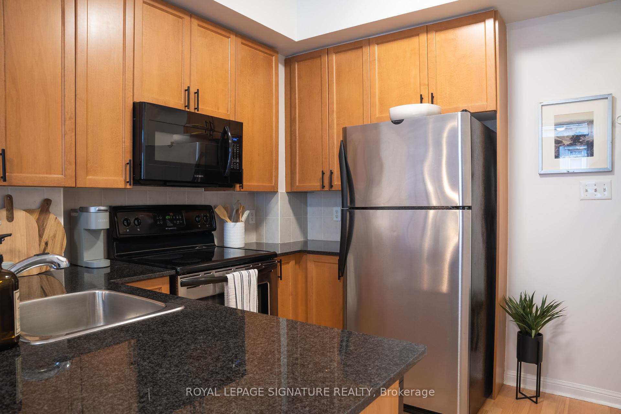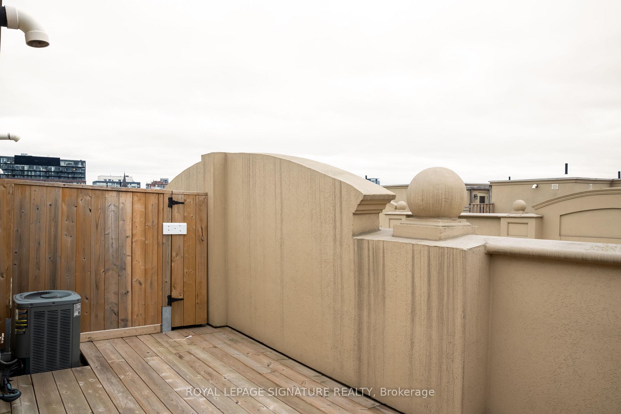$849,900
Available - For Sale
Listing ID: C9298598
68 Carr St , Unit TH17, Toronto, M5T 1B7, Ontario
| Nestled in the heart of Queen West, you will find this quaint cluster of townhouses right beside Alexandra Park which has a playground as well as an outdoor pool & splash pad and skating rink in the winter. Also within walking distance you will find some of the city's best Restaurants, bars and shops. If you take a stroll west, you will pass trendy boutiques and cafes until you reach Trinity Bellwoods Park, a Toronto staple for everything from picnicking to tennis, skating, and sunbathing. Getting around the city from here is a breeze with the TTC right outside your door. It's also a short ride to the nearest subway station for those looking to head north or south on the Yonge-University Spadina Line. Townhouse #17 spans three levels with a large roof top deck perfect for entertaining. This 2 bedroom 2 bathroom has a West exposure and offers lots of Natural light throughout. The kitchen has full size stainless steel appliances and sleek, granite countertops. |
| Extras: This property is a great alternative to Condo Living. The 2nd bedroom is perfect for a roommate or a home office. |
| Price | $849,900 |
| Taxes: | $3326.00 |
| Maintenance Fee: | 658.52 |
| Address: | 68 Carr St , Unit TH17, Toronto, M5T 1B7, Ontario |
| Province/State: | Ontario |
| Condo Corporation No | TSCC |
| Level | 1 |
| Unit No | 48 |
| Directions/Cross Streets: | Queen St W & Bathurst St |
| Rooms: | 5 |
| Bedrooms: | 2 |
| Bedrooms +: | |
| Kitchens: | 1 |
| Family Room: | N |
| Basement: | None |
| Approximatly Age: | 16-30 |
| Property Type: | Condo Townhouse |
| Style: | Stacked Townhse |
| Exterior: | Brick Front, Stucco/Plaster |
| Garage Type: | Underground |
| Garage(/Parking)Space: | 1.00 |
| Drive Parking Spaces: | 1 |
| Park #1 | |
| Parking Spot: | 82 |
| Parking Type: | Owned |
| Legal Description: | A |
| Exposure: | W |
| Balcony: | Terr |
| Locker: | Owned |
| Pet Permited: | Restrict |
| Approximatly Age: | 16-30 |
| Approximatly Square Footage: | 900-999 |
| Building Amenities: | Bbqs Allowed, Visitor Parking |
| Property Features: | Library, Park, Public Transit, Rec Centre, School, Terraced |
| Maintenance: | 658.52 |
| Water Included: | Y |
| Common Elements Included: | Y |
| Parking Included: | Y |
| Building Insurance Included: | Y |
| Fireplace/Stove: | N |
| Heat Source: | Gas |
| Heat Type: | Forced Air |
| Central Air Conditioning: | Central Air |
| Laundry Level: | Upper |
| Ensuite Laundry: | Y |
| Elevator Lift: | N |
$
%
Years
This calculator is for demonstration purposes only. Always consult a professional
financial advisor before making personal financial decisions.
| Although the information displayed is believed to be accurate, no warranties or representations are made of any kind. |
| ROYAL LEPAGE SIGNATURE REALTY |
|
|

Dir:
416-828-2535
Bus:
647-462-9629
| Book Showing | Email a Friend |
Jump To:
At a Glance:
| Type: | Condo - Condo Townhouse |
| Area: | Toronto |
| Municipality: | Toronto |
| Neighbourhood: | Kensington-Chinatown |
| Style: | Stacked Townhse |
| Approximate Age: | 16-30 |
| Tax: | $3,326 |
| Maintenance Fee: | $658.52 |
| Beds: | 2 |
| Baths: | 2 |
| Garage: | 1 |
| Fireplace: | N |
Locatin Map:
Payment Calculator:

