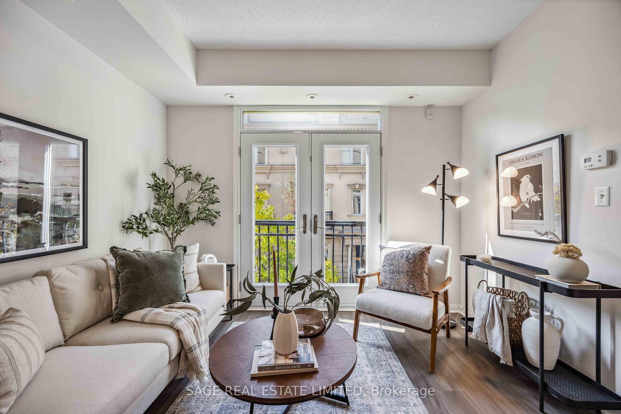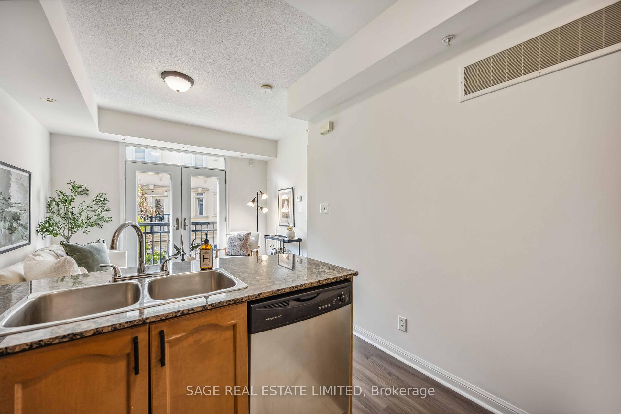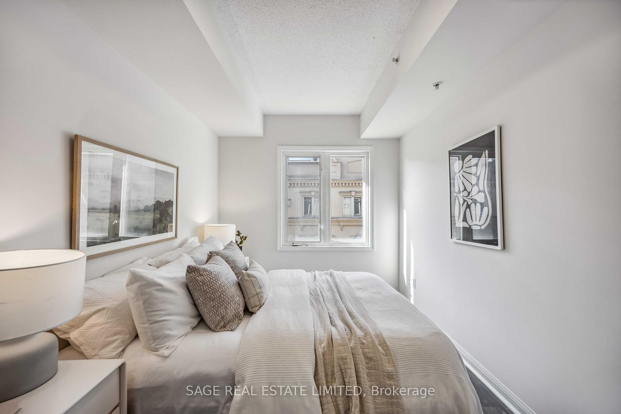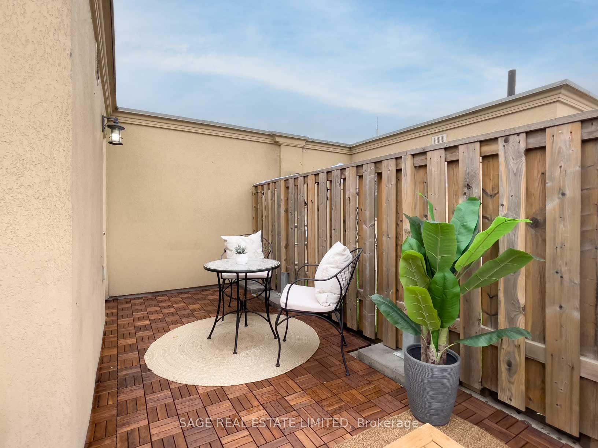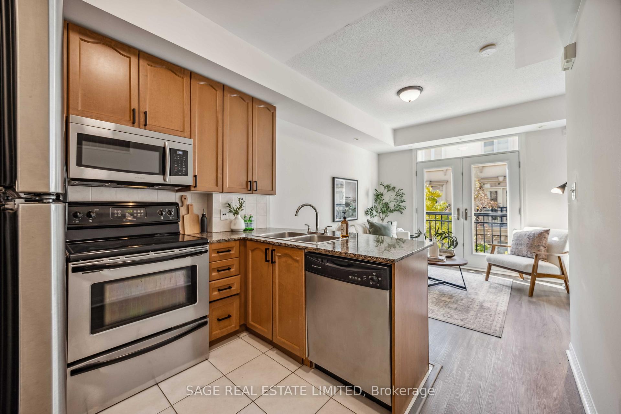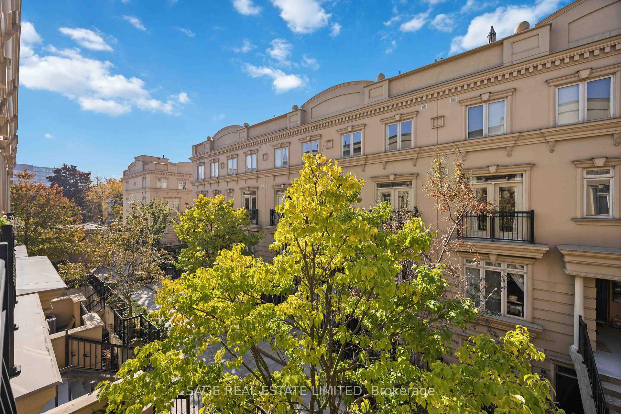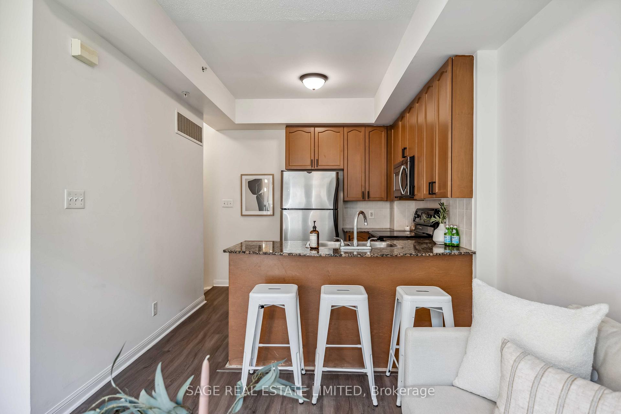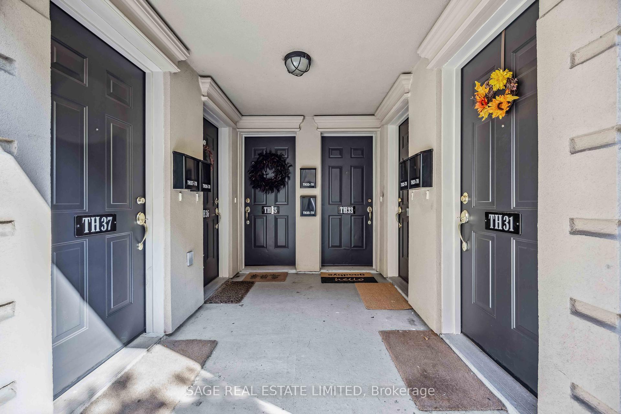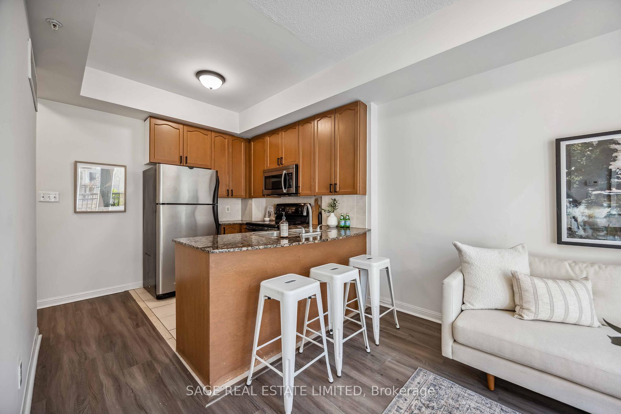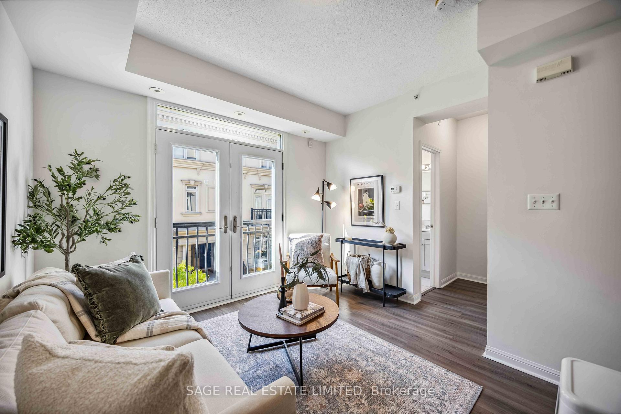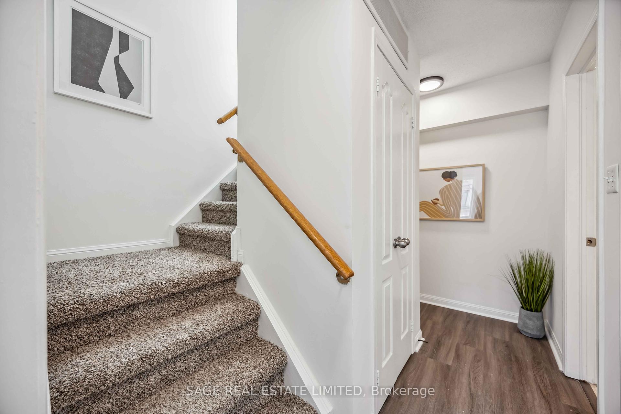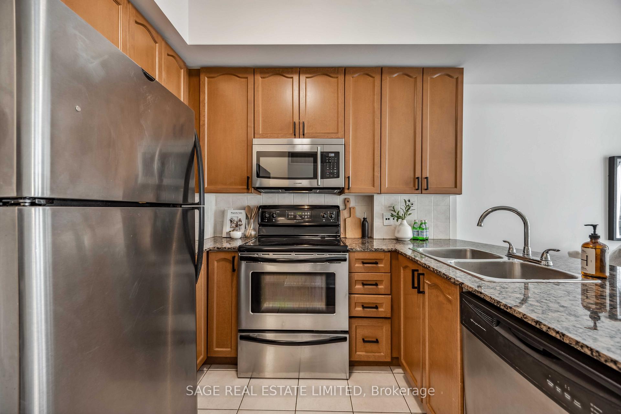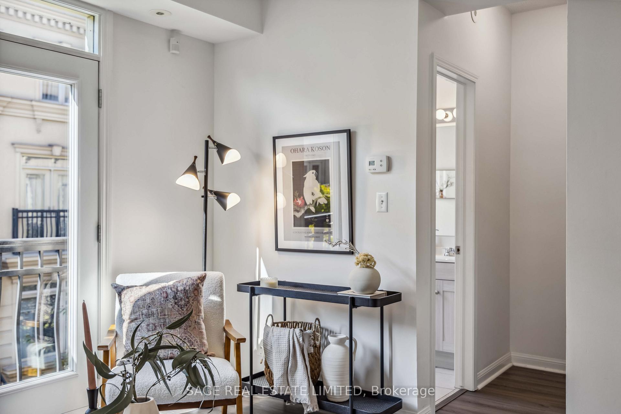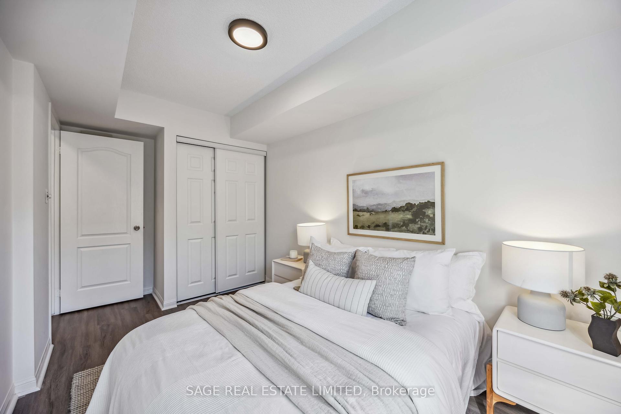$859,000
Available - For Sale
Listing ID: C10415924
78 Carr St , Unit TH32, Toronto, M5T 1B7, Ontario
| Start The Carr. Experience The Epitome of Urban Living In This Modern 2 Bedroom, 2 Bathroom Townhouse, Boasting 9 Foot Ceilings, Large Windows, a Juliette Balcony Off Your Living Room, and Private Rooftop Terrace Perfect For Entertaining Or Relaxing Under The Stars. Ideally Situated at The Heart Of Torontos Most Vibrant Neighbourhoods. Nestled Between The Trendy Kensington Market, Financial District, Queen West and Fashion District. You Have It All At Your Doorstep! Youll Have Unparalleled Access To The Best Dining, Shopping, Cafes, & More. With Public Transit, Parks, and Local Amenities Just Steps Away, This Townhouse Is Perfect For Those Who Appreciate The Dynamic Energy of Downtown Life. The Combined Kitchen and Living Room Is A Seamless, Open Concept Space Designed For Functionality and Style. A Convenient Breakfast Bar Extends Into The Living Area, Providing A Casual Dining Option and a Perfect Spot For Your Morning Coffee or Socializing With Guests. The Living Room Is Bathed In Natural Light From Your Charming Juliette Balcony Adding an Extra Airy Feel. Two Bright Bedrooms Are Thoughtfully Located On The Second Storey Ensuring Privacy And Peace. The Primary Bedroom Includes Ample Closet Space and a Large Window. The Second Bedroom Is Versatile, Perfect For Guests, a Home Office, Or a Child's Room. |
| Extras: Enjoy The Comfort Of Your Private Underground Parking And Storage Locker And Onsite 24 Hour Security. Your New Home Features Countless Upgrades Throughout! |
| Price | $859,000 |
| Taxes: | $3326.09 |
| Maintenance Fee: | 673.00 |
| Address: | 78 Carr St , Unit TH32, Toronto, M5T 1B7, Ontario |
| Province/State: | Ontario |
| Condo Corporation No | TSCC |
| Level | 1 |
| Unit No | 24 |
| Directions/Cross Streets: | Queen St W & Bathurst |
| Rooms: | 5 |
| Bedrooms: | 2 |
| Bedrooms +: | |
| Kitchens: | 1 |
| Family Room: | N |
| Basement: | None |
| Property Type: | Condo Townhouse |
| Style: | 3-Storey |
| Exterior: | Stucco/Plaster |
| Garage Type: | Underground |
| Garage(/Parking)Space: | 1.00 |
| Drive Parking Spaces: | 0 |
| Park #1 | |
| Parking Spot: | 61 |
| Parking Type: | Owned |
| Legal Description: | A |
| Exposure: | W |
| Balcony: | Terr |
| Locker: | Ensuite |
| Pet Permited: | Restrict |
| Approximatly Square Footage: | 900-999 |
| Building Amenities: | Bbqs Allowed, Bike Storage, Visitor Parking |
| Maintenance: | 673.00 |
| Common Elements Included: | Y |
| Parking Included: | Y |
| Fireplace/Stove: | N |
| Heat Source: | Gas |
| Heat Type: | Forced Air |
| Central Air Conditioning: | Central Air |
| Ensuite Laundry: | Y |
$
%
Years
This calculator is for demonstration purposes only. Always consult a professional
financial advisor before making personal financial decisions.
| Although the information displayed is believed to be accurate, no warranties or representations are made of any kind. |
| SAGE REAL ESTATE LIMITED |
|
|

Dir:
416-828-2535
Bus:
647-462-9629
| Virtual Tour | Book Showing | Email a Friend |
Jump To:
At a Glance:
| Type: | Condo - Condo Townhouse |
| Area: | Toronto |
| Municipality: | Toronto |
| Neighbourhood: | Kensington-Chinatown |
| Style: | 3-Storey |
| Tax: | $3,326.09 |
| Maintenance Fee: | $673 |
| Beds: | 2 |
| Baths: | 2 |
| Garage: | 1 |
| Fireplace: | N |
Locatin Map:
Payment Calculator:

