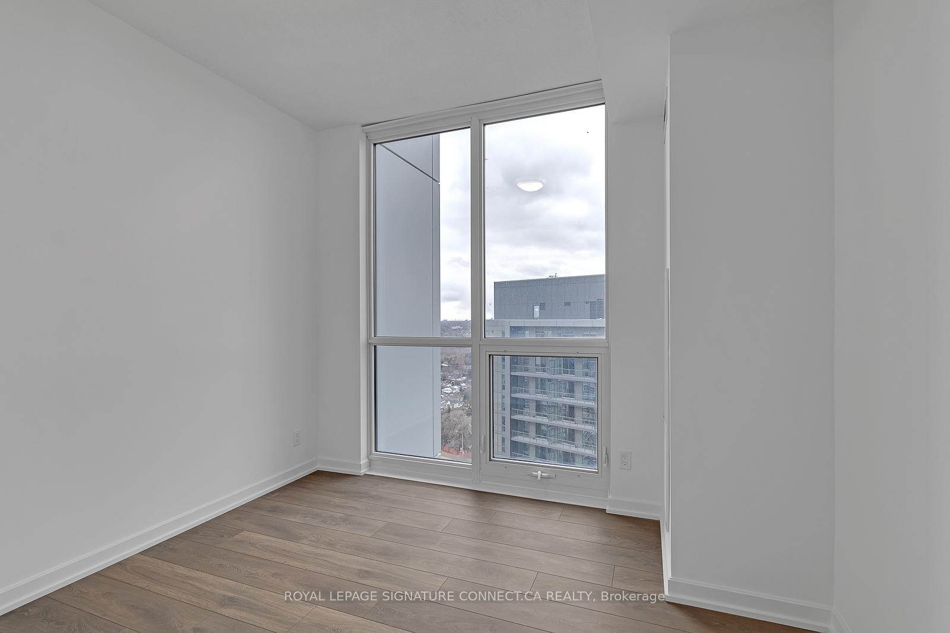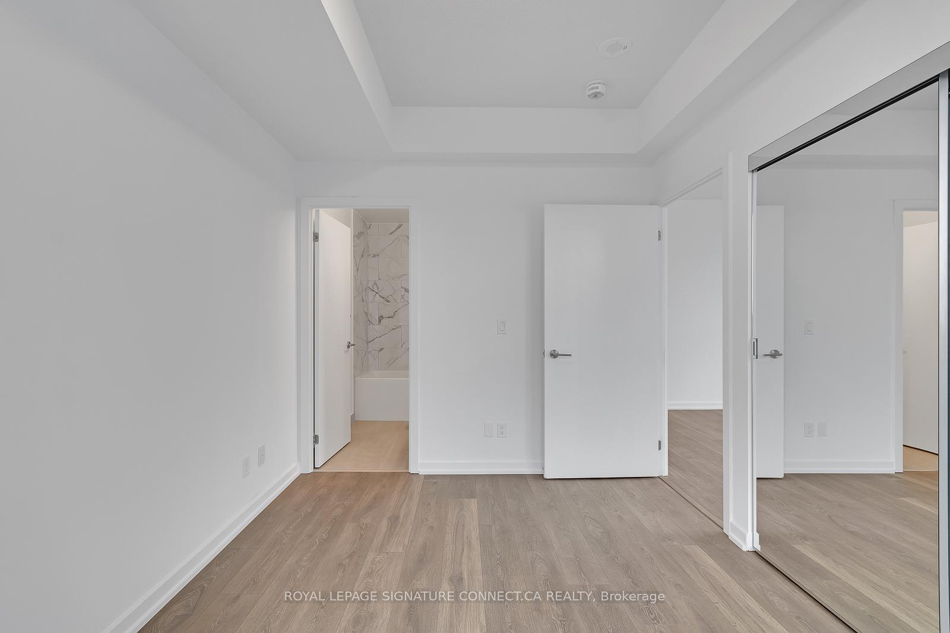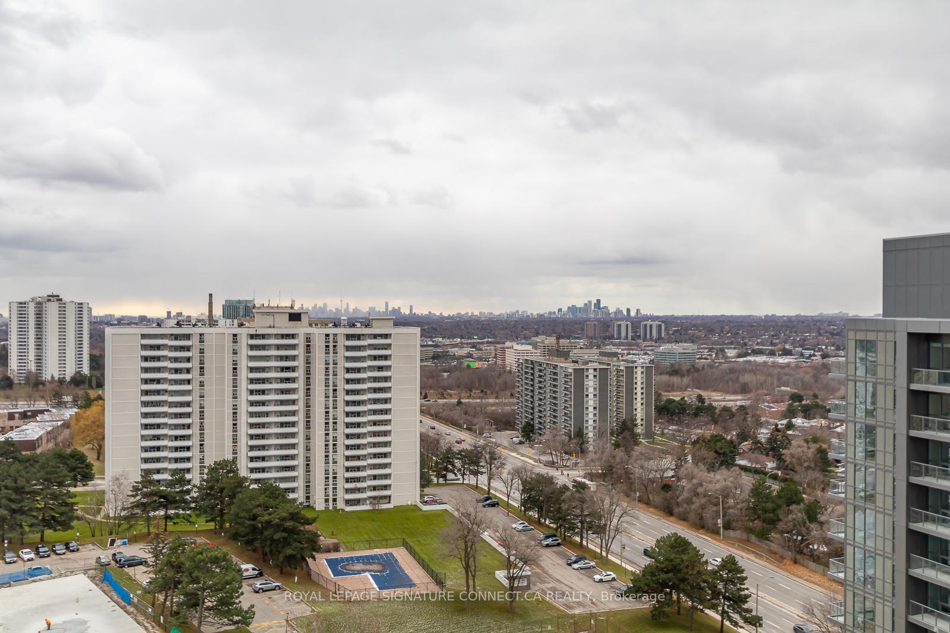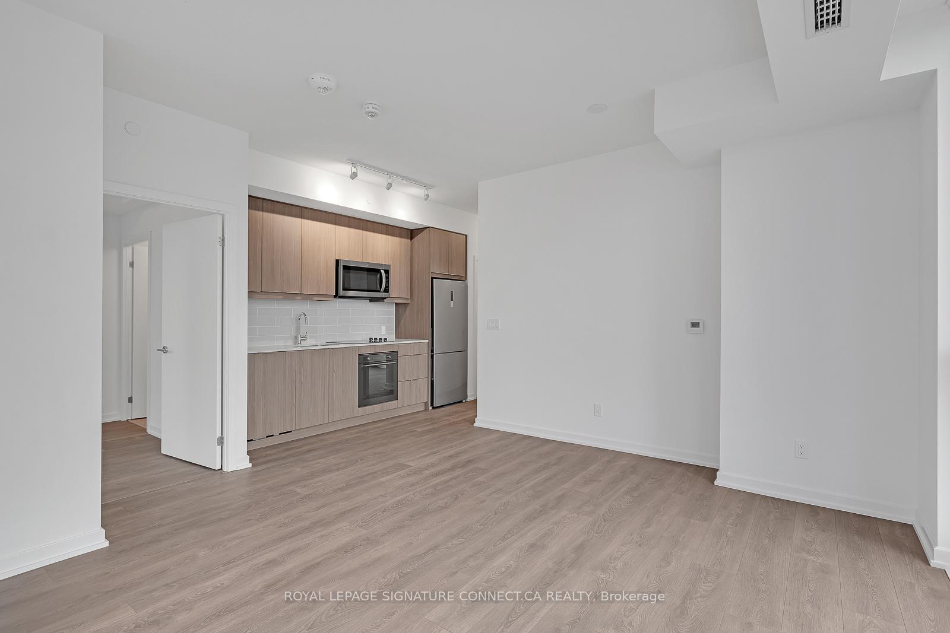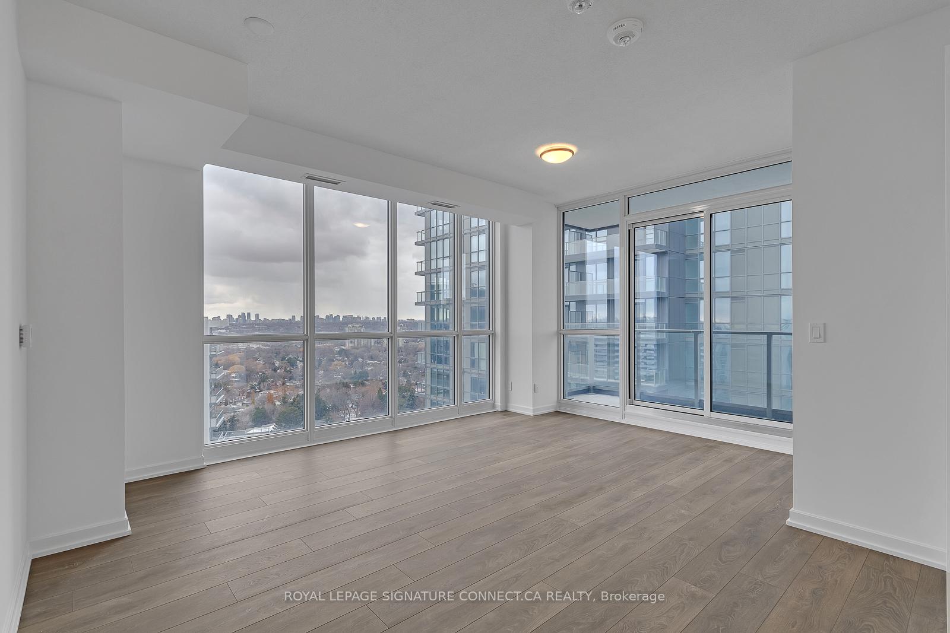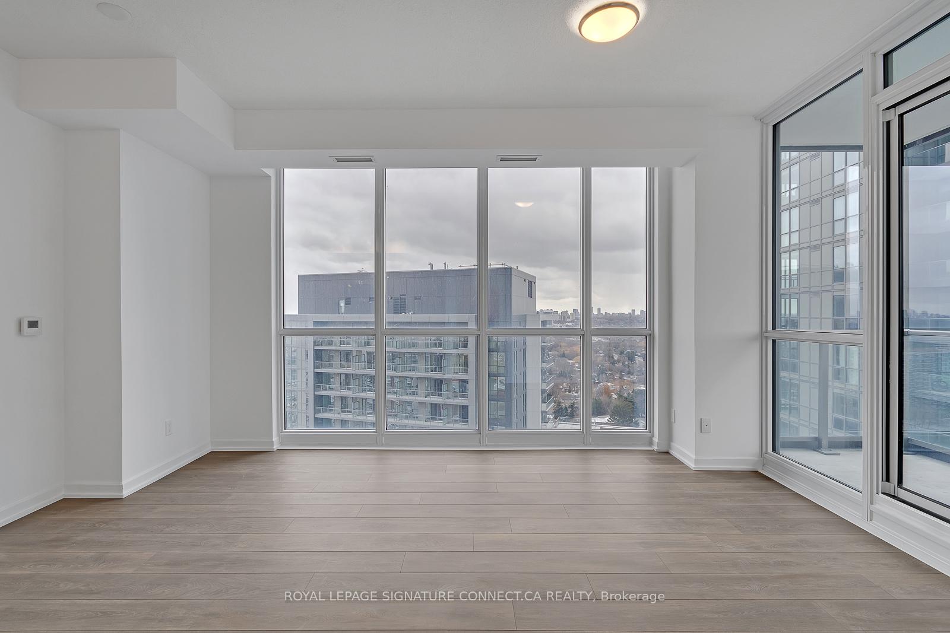$3,050
Available - For Rent
Listing ID: C10415844
32 Forest Manor Rd , Unit 1402, Toronto, M2J 0E2, Ontario
| Discover your dream home in this stunning 2-Bedroom Corner Suite at The Peak! Perched on the 14th floor, this suite offers a spacious and bright open layout with a functional split-bedroom design, ideal for privacy and comfort. Step onto your corner balcony and take in breathtaking northwest city views that create the perfect backdrop for any time of day.The modern kitchen is a chefs delight, featuring a sleek, flat-top stove with a built-in oven and plenty of room to add an island or a cozy dining area. Relax in the luxurious soaker tub in the primary ensuite bath or enjoy the refreshing glass-door shower in the secondary bath. With ensuite laundry and parking included, convenience is always at your fingertips.Located just minutes from the 401/404 highways, the Sheppard subway, and TTC, commuting is effortless. Embrace the vibrant community with Parkway Forest Park and Community Centre right outside, plus an array of schools, colleges, and Fairview Mall nearby for all your shopping needs. Welcome homeeverything you could want is right here! |
| Extras: Black Out/Privacy Blinds In All Rooms! Amenities Incl. Fitness Room; Yoga Studio; IndoorPools; Steam Room, Sauna, Hot Tub; Media Room; Outdoor Patio W/Lounge Seating, Bbq & DiningAreas; Bike Storage; Pet Spa & More |
| Price | $3,050 |
| Address: | 32 Forest Manor Rd , Unit 1402, Toronto, M2J 0E2, Ontario |
| Province/State: | Ontario |
| Condo Corporation No | TSCP |
| Level | 14 |
| Unit No | 02 |
| Directions/Cross Streets: | SHEPPARD AVE / DON MILLS |
| Rooms: | 4 |
| Bedrooms: | 2 |
| Bedrooms +: | |
| Kitchens: | 1 |
| Family Room: | N |
| Basement: | None |
| Furnished: | N |
| Property Type: | Condo Apt |
| Style: | Apartment |
| Exterior: | Alum Siding |
| Garage Type: | Underground |
| Garage(/Parking)Space: | 1.00 |
| Drive Parking Spaces: | 0 |
| Park #1 | |
| Parking Type: | Owned |
| Exposure: | Nw |
| Balcony: | Open |
| Locker: | Owned |
| Pet Permited: | Restrict |
| Approximatly Square Footage: | 700-799 |
| Building Amenities: | Bbqs Allowed, Concierge, Gym, Indoor Pool, Rooftop Deck/Garden, Sauna |
| Property Features: | Hospital, Park, Public Transit |
| Common Elements Included: | Y |
| Parking Included: | Y |
| Building Insurance Included: | Y |
| Fireplace/Stove: | N |
| Heat Source: | Gas |
| Heat Type: | Forced Air |
| Central Air Conditioning: | Central Air |
| Ensuite Laundry: | Y |
| Although the information displayed is believed to be accurate, no warranties or representations are made of any kind. |
| ROYAL LEPAGE SIGNATURE CONNECT.CA REALTY |
|
|

Dir:
416-828-2535
Bus:
647-462-9629
| Book Showing | Email a Friend |
Jump To:
At a Glance:
| Type: | Condo - Condo Apt |
| Area: | Toronto |
| Municipality: | Toronto |
| Neighbourhood: | Henry Farm |
| Style: | Apartment |
| Beds: | 2 |
| Baths: | 2 |
| Garage: | 1 |
| Fireplace: | N |
Locatin Map:

