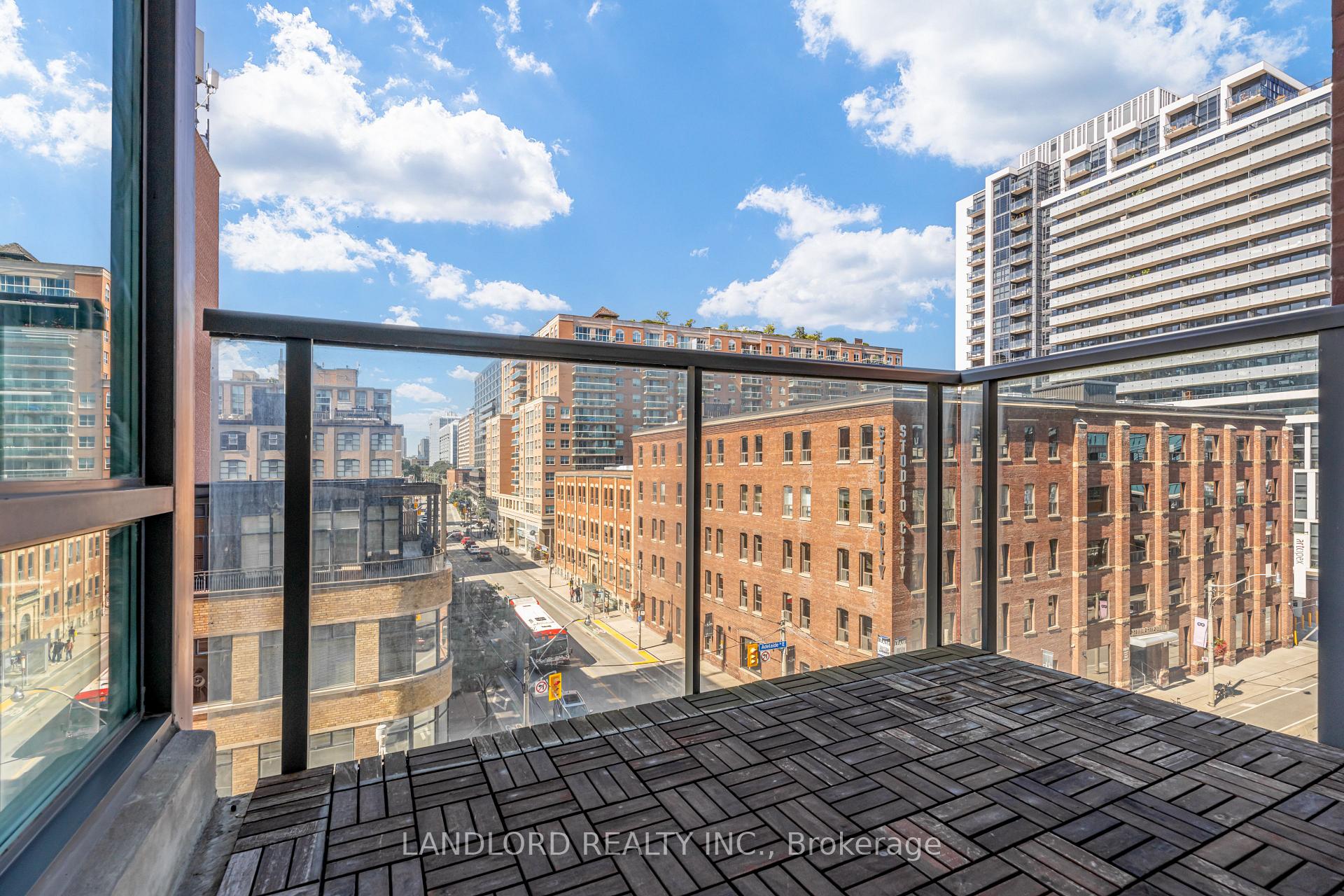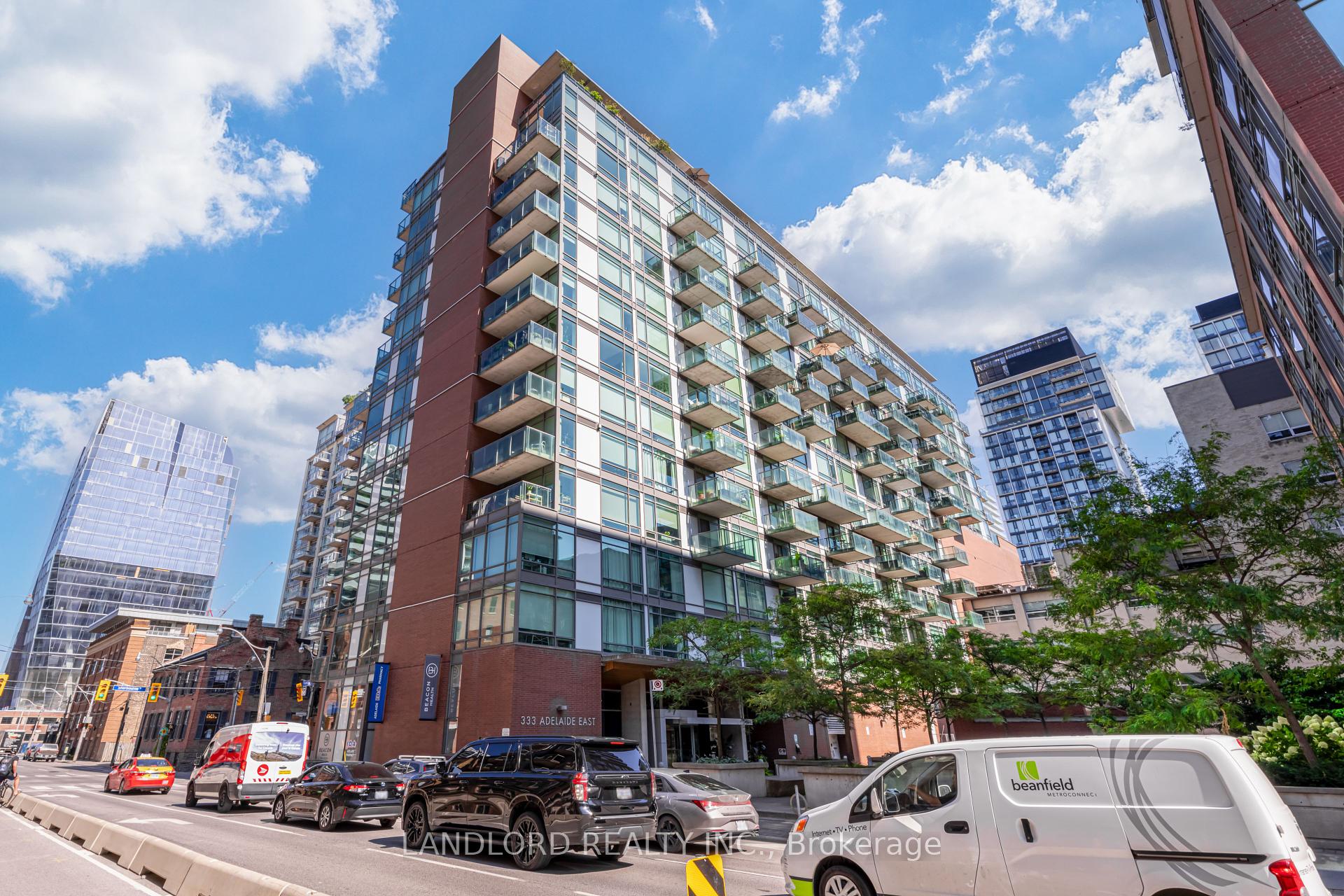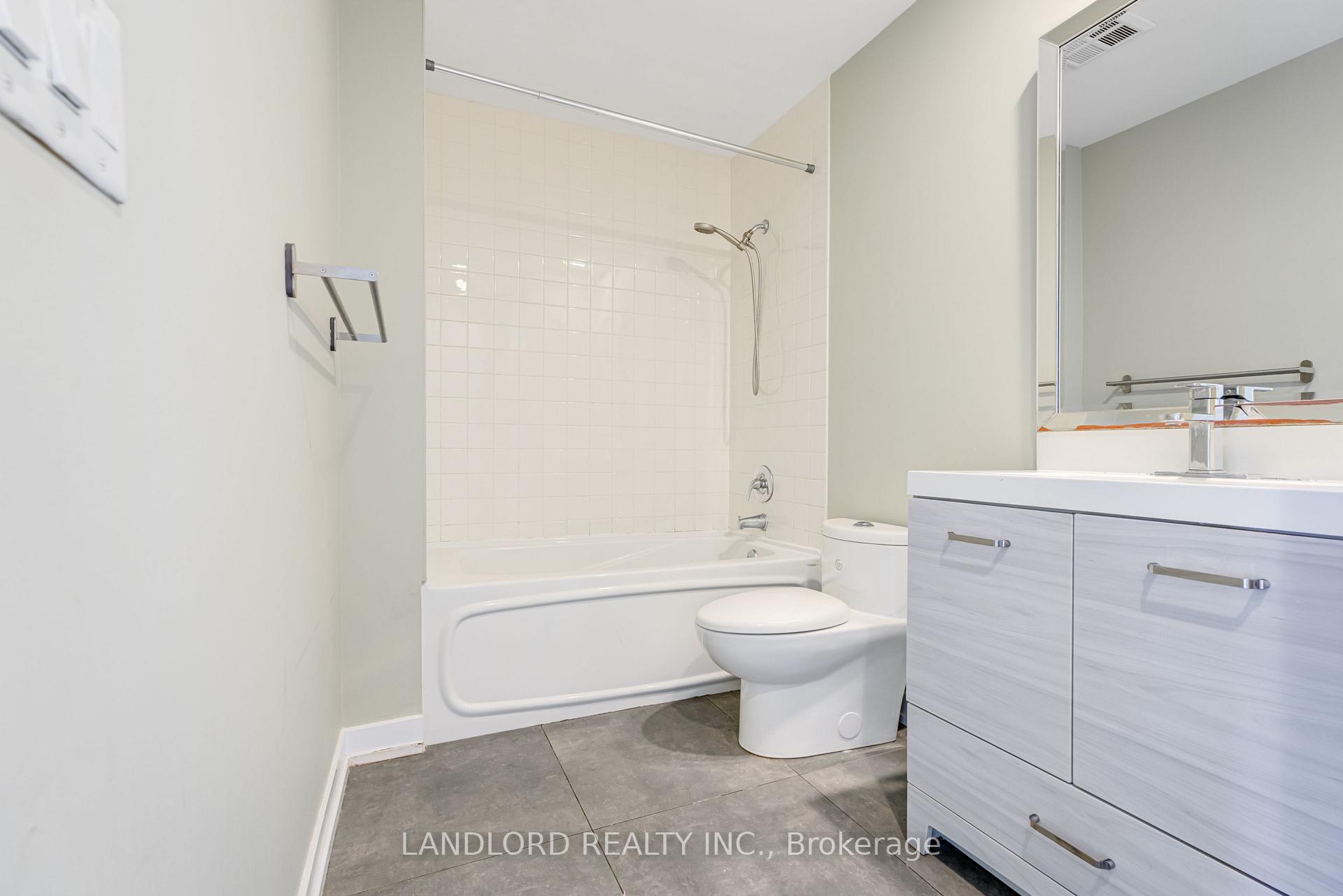$742,000
Available - For Sale
Listing ID: C10415038
333 Adelaide Street East St East , Unit 504, Toronto, M5A 4T5, Ontario
| Step up a flight of stairs into nearly 800sf of loft-style east-facing corner suite looking out over the gorgeous neighborhood of St Lawrence/Old Toronto! Rarely-available listing (with parking) in the award winning MoZo by Context Developments - a community of homeowners. Two bedrooms facing north overlooking Adelaide, sharing one bathroom with laundry centre. Open concept living/dining area recently renovated to feature stainless appliance, stone countertops and tile backsplash, under cabinet lighting. Wall to wall floor to ceiling windows, concrete ceiling,luxury vinyl flooring throughout, carpet stairway, roller shades. Walk out from living room to sizeable east-north exposed balcony overlooking Adelaide & Sherbourne. Refer to listing images for floorplan and building amenities. Amenities include: 24 hour concierge, bicycle parking ,fitness centre, meeting room, recreation room, sauna, visitors suites. |
| Extras: Appliances: Fridge, Stove, Dishwasher, Microwave, laundry centre. All light fixtures. All window coverings. |
| Price | $742,000 |
| Taxes: | $3224.76 |
| Maintenance Fee: | 638.80 |
| Address: | 333 Adelaide Street East St East , Unit 504, Toronto, M5A 4T5, Ontario |
| Province/State: | Ontario |
| Condo Corporation No | tscc |
| Level | 05 |
| Unit No | 04 |
| Directions/Cross Streets: | Adelaide/Sherbourne |
| Rooms: | 5 |
| Bedrooms: | 2 |
| Bedrooms +: | |
| Kitchens: | 1 |
| Family Room: | N |
| Basement: | None |
| Property Type: | Condo Apt |
| Style: | Apartment |
| Exterior: | Brick, Concrete |
| Garage Type: | Underground |
| Garage(/Parking)Space: | 1.00 |
| Drive Parking Spaces: | 0 |
| Park #1 | |
| Parking Spot: | 7 |
| Parking Type: | Exclusive |
| Legal Description: | P3 |
| Exposure: | E |
| Balcony: | Open |
| Locker: | None |
| Pet Permited: | Restrict |
| Approximatly Square Footage: | 800-899 |
| Maintenance: | 638.80 |
| Water Included: | Y |
| Fireplace/Stove: | N |
| Heat Source: | Other |
| Heat Type: | Forced Air |
| Central Air Conditioning: | Central Air |
| Laundry Level: | Main |
| Elevator Lift: | N |
$
%
Years
This calculator is for demonstration purposes only. Always consult a professional
financial advisor before making personal financial decisions.
| Although the information displayed is believed to be accurate, no warranties or representations are made of any kind. |
| LANDLORD REALTY INC. |
|
|

Dir:
416-828-2535
Bus:
647-462-9629
| Book Showing | Email a Friend |
Jump To:
At a Glance:
| Type: | Condo - Condo Apt |
| Area: | Toronto |
| Municipality: | Toronto |
| Neighbourhood: | Moss Park |
| Style: | Apartment |
| Tax: | $3,224.76 |
| Maintenance Fee: | $638.8 |
| Beds: | 2 |
| Baths: | 1 |
| Garage: | 1 |
| Fireplace: | N |
Locatin Map:
Payment Calculator:




























