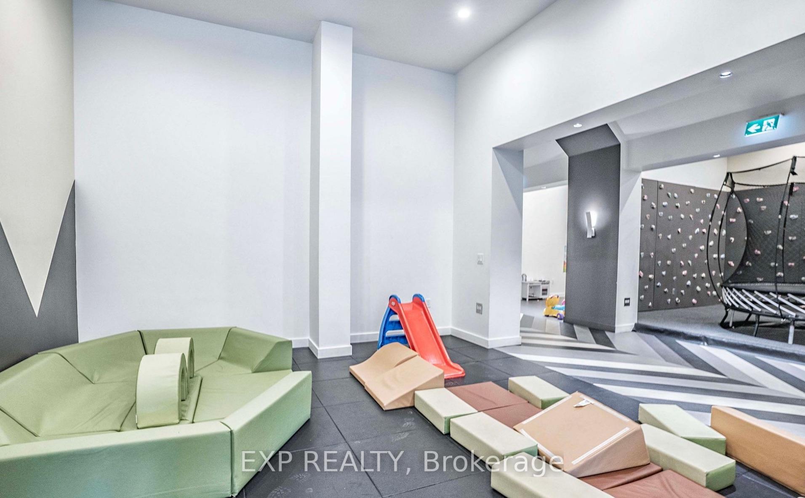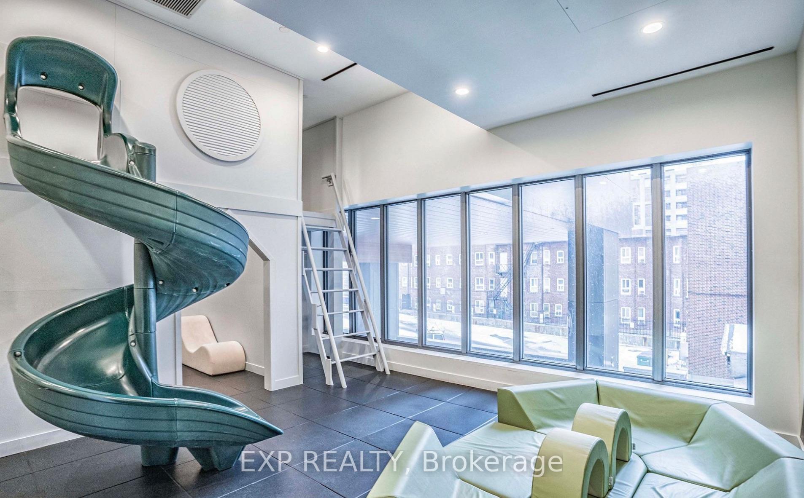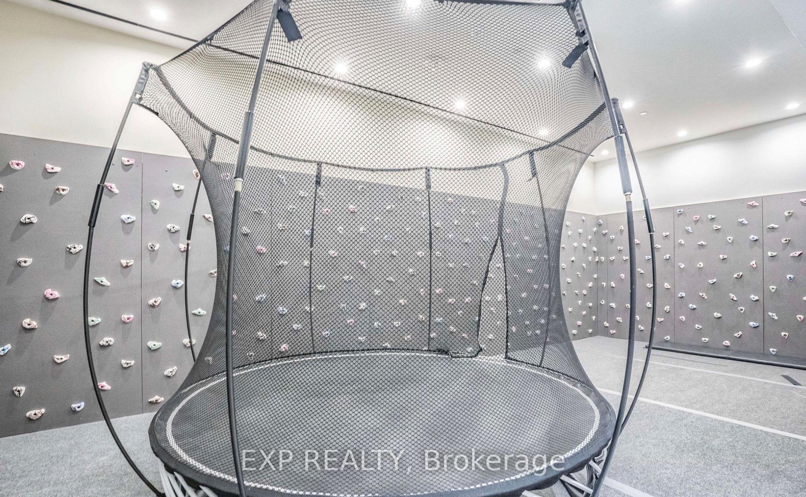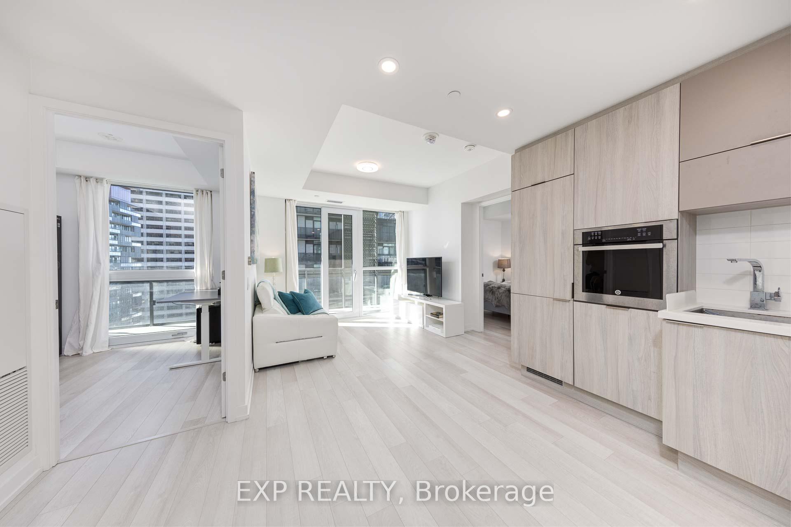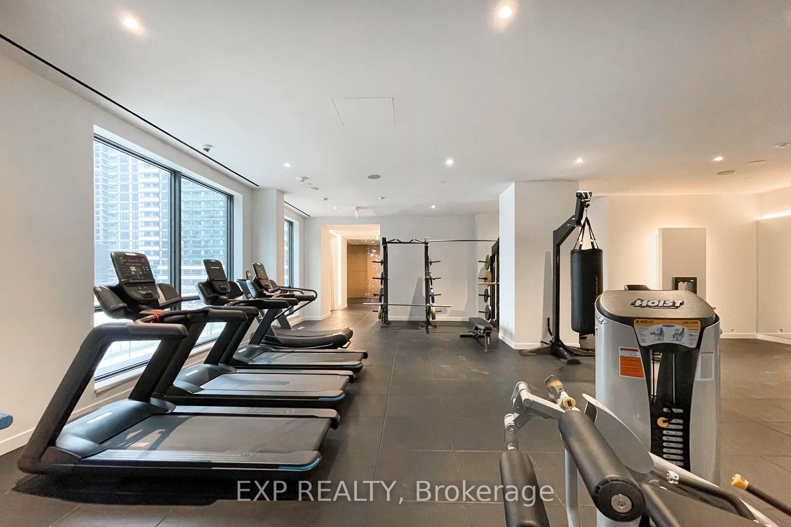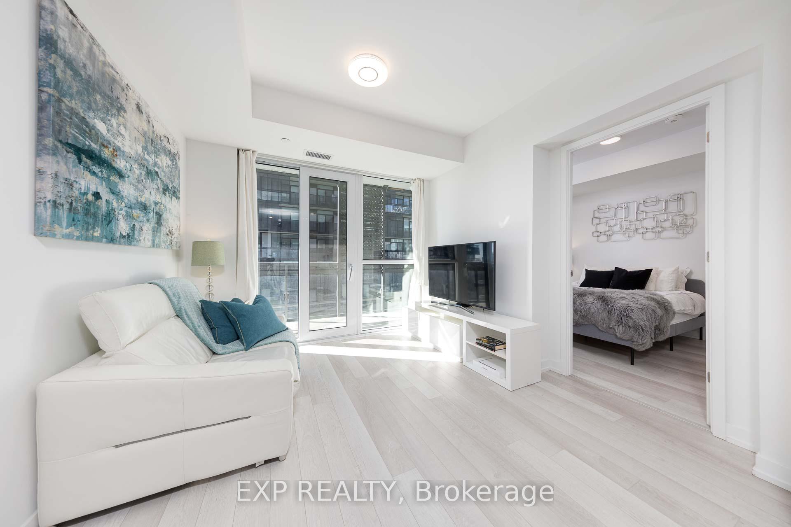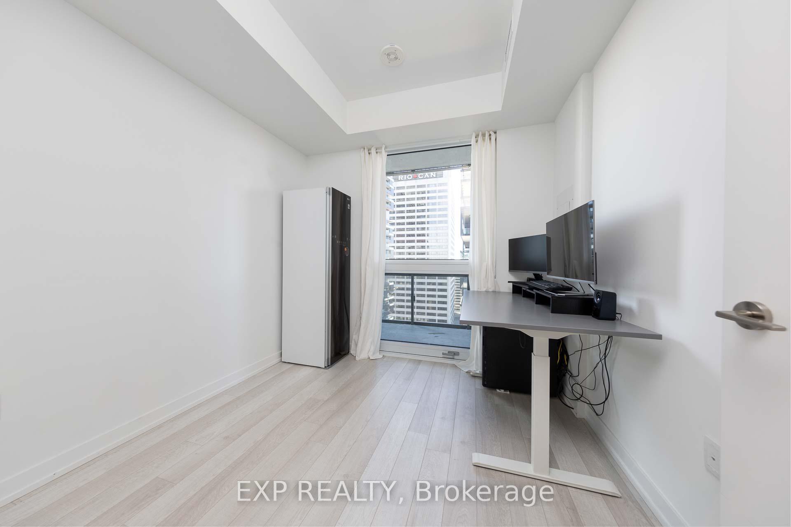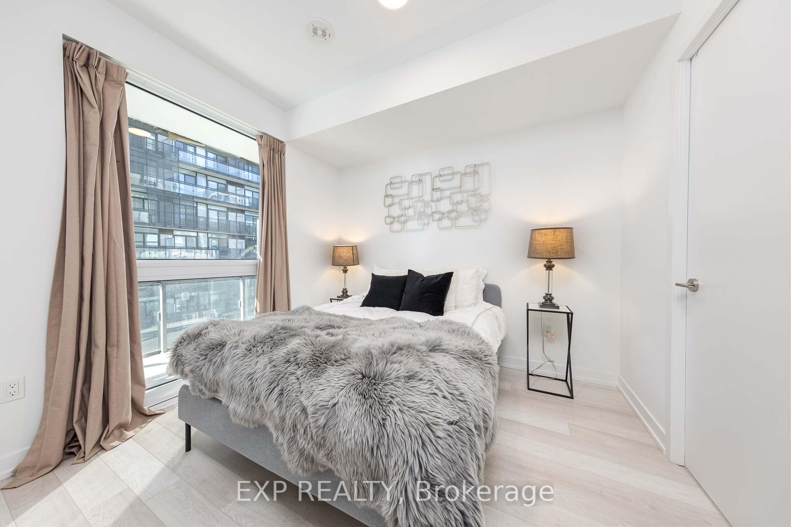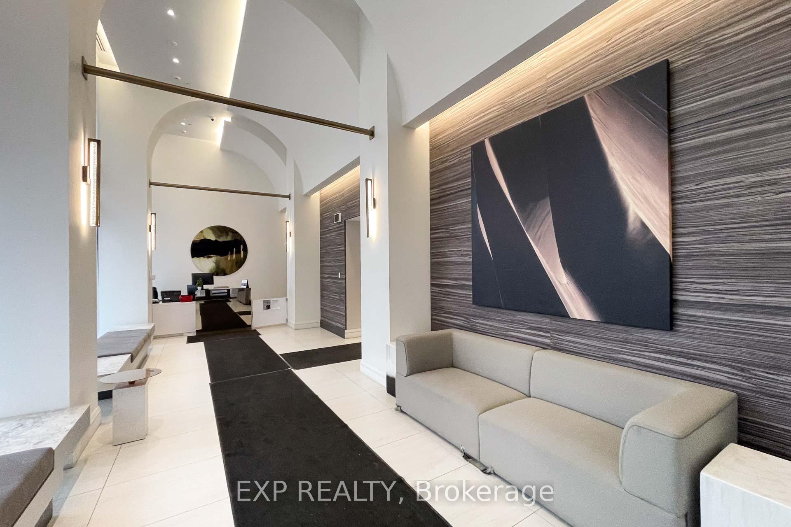$649,000
Available - For Sale
Listing ID: C10414892
39 Roehampton Ave , Unit 2006, Toronto, M4P 0G1, Ontario
| Live In The Heart Of The Next Hot Spot In Toronto. Enjoy Being Steps Away From Top Restaurants, Shopping, Entertainment, And Parks. Conveniently Located Near The New Lrt Line With Private Underground Access, As Well As Subway And Bus Stops. The Building Boasts Top-Notch Amenities Including A 24/7 Concierge, Indoor Kids' Play Area, Billiards, Conference Room, Party Room, Gym, Yoga Studio, And An Outdoor Terrace With A Running Track And Bbqs. This Sleek And Modern Condo Features A Well-Appointed Kitchen With Built-In Appliances, Stone Countertops, And A 153 Sqft Private Terrace With Breathtaking North And South City Views. The Split-Bedroom Design Offers Two Full Bedrooms With Closets And Floor-To-Ceiling Windows, 2 Full Washrooms, And In-Suite Laundry. Enjoy Upgraded Laminate Flooring And 9' Smooth Ceilings Throughout. |
| Extras: A Modern Living Space Featuring A Contemporary Style Kitchen Equipped With A Fridge, Cooktop, Oven, Microwave, Range Hood, Dishwasher, A Convenient Washer/Dryer, Google Nest Thermostat And Smart Light Switches. One Spacious Locker Included |
| Price | $649,000 |
| Taxes: | $3290.33 |
| Maintenance Fee: | 455.57 |
| Address: | 39 Roehampton Ave , Unit 2006, Toronto, M4P 0G1, Ontario |
| Province/State: | Ontario |
| Condo Corporation No | TSCC |
| Level | 20 |
| Unit No | 06 |
| Directions/Cross Streets: | Yonge / Eglinton |
| Rooms: | 5 |
| Bedrooms: | 2 |
| Bedrooms +: | |
| Kitchens: | 1 |
| Family Room: | N |
| Basement: | None |
| Approximatly Age: | 0-5 |
| Property Type: | Condo Apt |
| Style: | Apartment |
| Exterior: | Brick |
| Garage Type: | Underground |
| Garage(/Parking)Space: | 0.00 |
| Drive Parking Spaces: | 0 |
| Park #1 | |
| Parking Type: | None |
| Exposure: | W |
| Balcony: | Open |
| Locker: | Owned |
| Pet Permited: | Restrict |
| Approximatly Age: | 0-5 |
| Approximatly Square Footage: | 600-699 |
| Maintenance: | 455.57 |
| CAC Included: | Y |
| Common Elements Included: | Y |
| Building Insurance Included: | Y |
| Fireplace/Stove: | N |
| Heat Source: | Gas |
| Heat Type: | Forced Air |
| Central Air Conditioning: | Central Air |
| Ensuite Laundry: | Y |
$
%
Years
This calculator is for demonstration purposes only. Always consult a professional
financial advisor before making personal financial decisions.
| Although the information displayed is believed to be accurate, no warranties or representations are made of any kind. |
| EXP REALTY |
|
|

Dir:
416-828-2535
Bus:
647-462-9629
| Book Showing | Email a Friend |
Jump To:
At a Glance:
| Type: | Condo - Condo Apt |
| Area: | Toronto |
| Municipality: | Toronto |
| Neighbourhood: | Mount Pleasant West |
| Style: | Apartment |
| Approximate Age: | 0-5 |
| Tax: | $3,290.33 |
| Maintenance Fee: | $455.57 |
| Beds: | 2 |
| Baths: | 2 |
| Fireplace: | N |
Locatin Map:
Payment Calculator:

