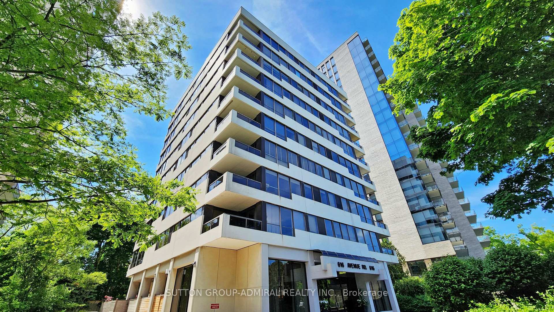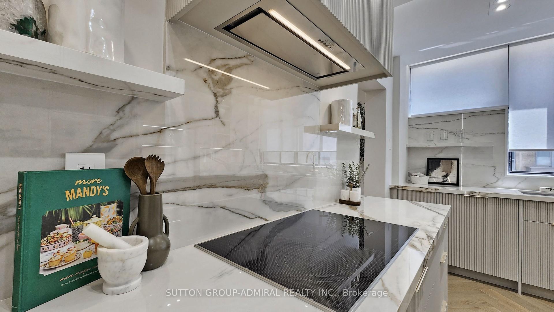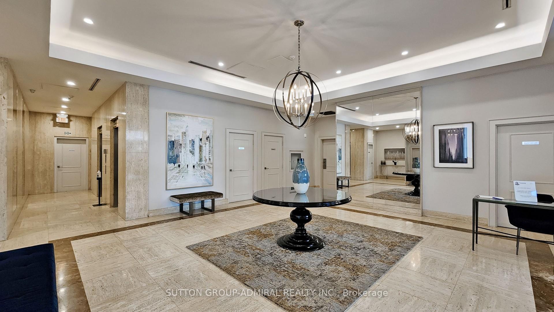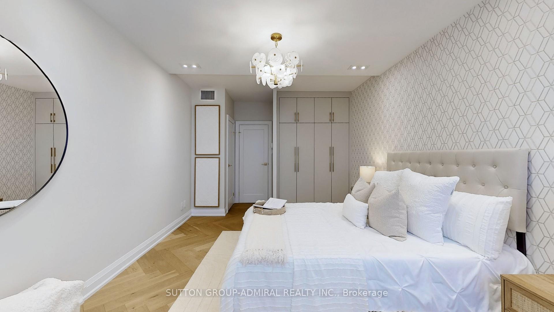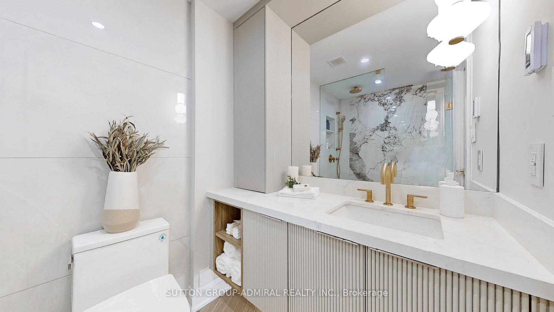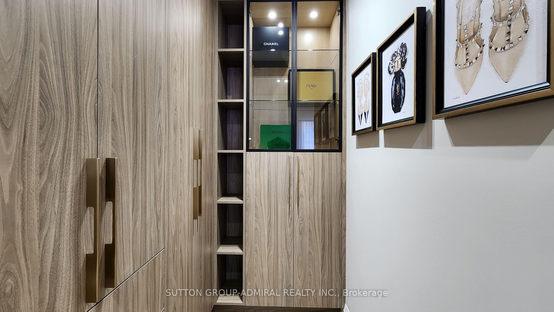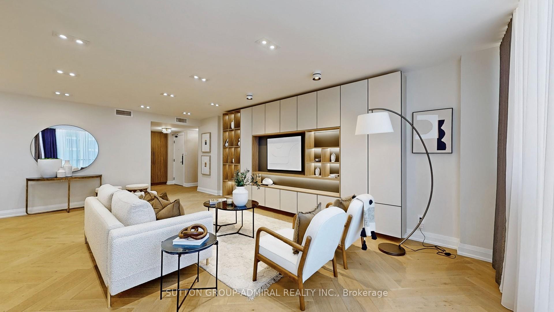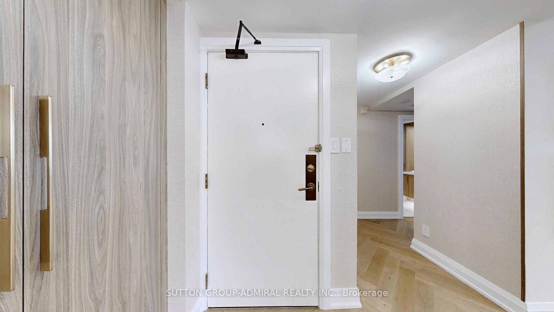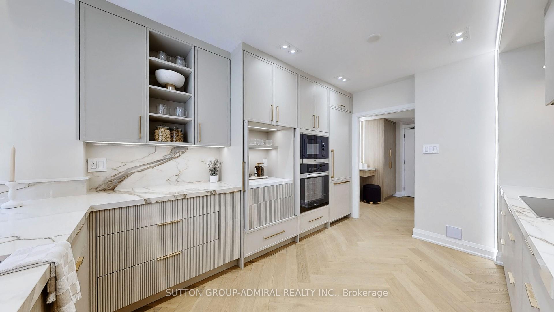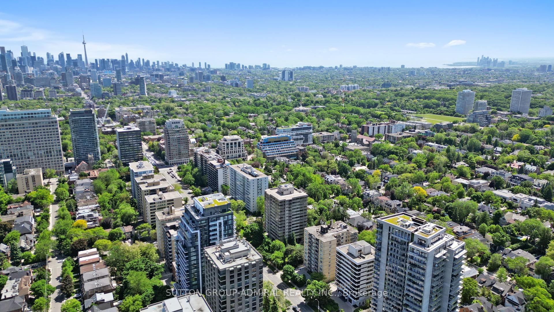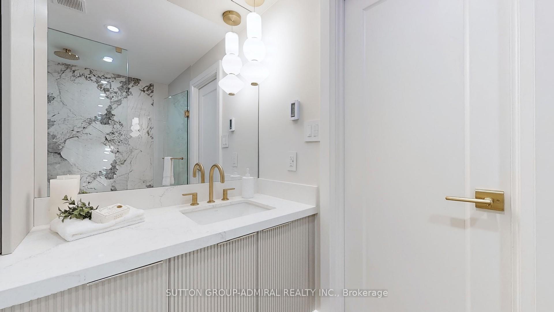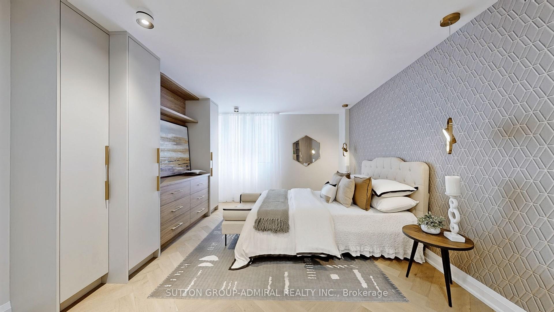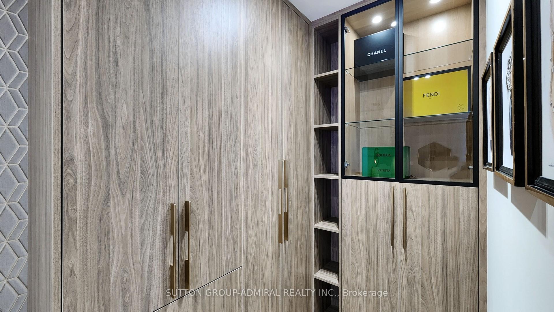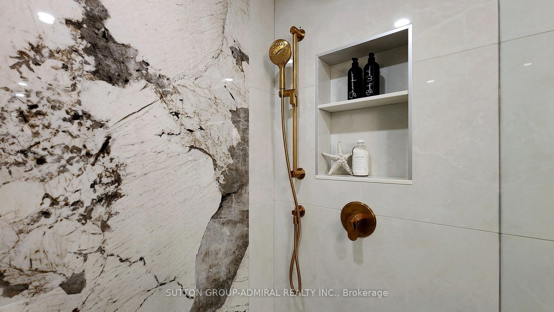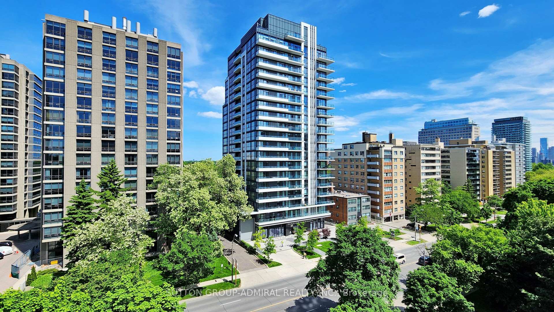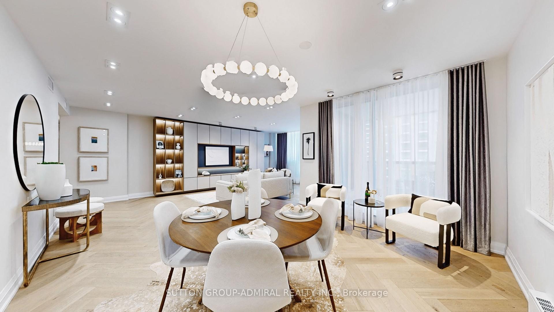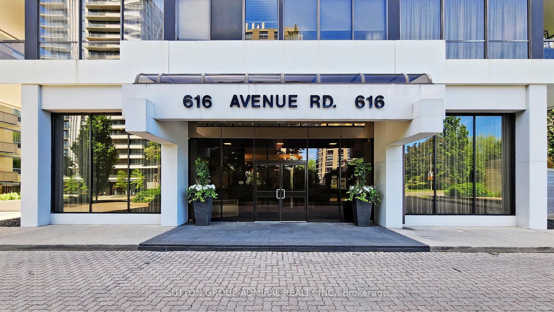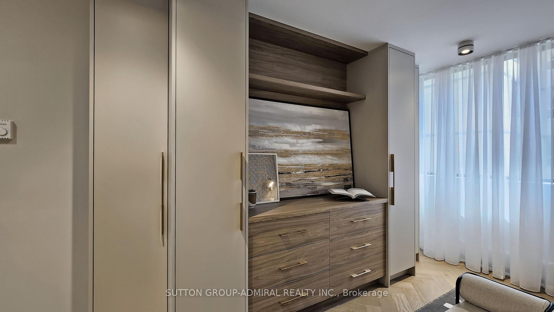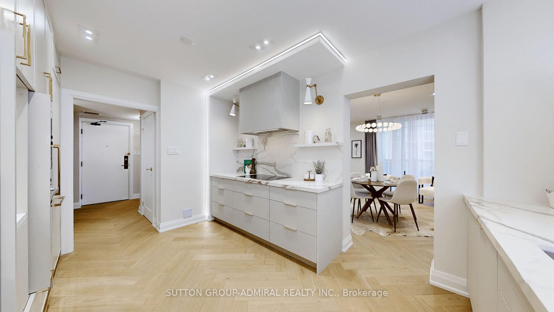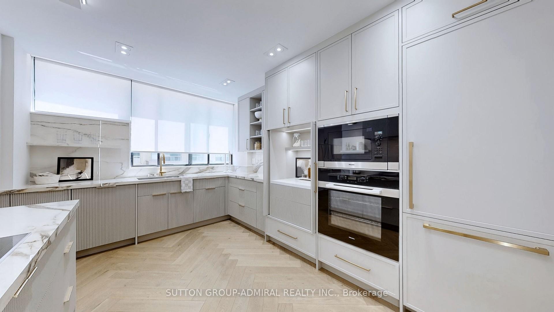$1,849,000
Available - For Sale
Listing ID: C10414865
616 Avenue Rd , Unit 602, Toronto, M4V 2K8, Ontario
| Welcome to this stunning, fully renovated 2-bedroom condo in a charming boutique building. Combining modern elegance with thoughtful design, this exquisite residence features a spacious, sunlit living area enhanced by sleek pot lights. The gourmet kitchen is a chef's dream, showcasing custom cabinetry, beautiful countertops, and top-of-the-line Miele appliances. Both generously sized bedrooms offer large windows and custom closet systems, ensuring ample storage. The bathrooms have been transformed into spa-like retreats with high-end fixtures and contemporary vanities. Located in a prime area, you'll enjoy easy access to vibrant local shops, dining, and entertainment. Experience luxury living with boutique charm in this exceptional condo. Don't miss the chance to make it your new home. Bring your fussiest buyer they won't be disappointed! |
| Price | $1,849,000 |
| Taxes: | $5124.00 |
| Maintenance Fee: | 1408.00 |
| Address: | 616 Avenue Rd , Unit 602, Toronto, M4V 2K8, Ontario |
| Province/State: | Ontario |
| Condo Corporation No | YCC |
| Level | 7 |
| Unit No | 602 |
| Locker No | 602 |
| Directions/Cross Streets: | Avenue Rd north of St Clair |
| Rooms: | 5 |
| Bedrooms: | 2 |
| Bedrooms +: | |
| Kitchens: | 1 |
| Family Room: | N |
| Basement: | None |
| Property Type: | Condo Apt |
| Style: | Apartment |
| Exterior: | Stucco/Plaster |
| Garage Type: | Underground |
| Garage(/Parking)Space: | 2.00 |
| Drive Parking Spaces: | 2 |
| Park #1 | |
| Parking Type: | Exclusive |
| Park #2 | |
| Parking Type: | Exclusive |
| Exposure: | Ew |
| Balcony: | Open |
| Locker: | Exclusive |
| Pet Permited: | Restrict |
| Approximatly Square Footage: | 1400-1599 |
| Maintenance: | 1408.00 |
| CAC Included: | Y |
| Water Included: | Y |
| Common Elements Included: | Y |
| Heat Included: | Y |
| Parking Included: | Y |
| Building Insurance Included: | Y |
| Fireplace/Stove: | N |
| Heat Source: | Electric |
| Heat Type: | Fan Coil |
| Central Air Conditioning: | Central Air |
| Laundry Level: | Main |
| Ensuite Laundry: | Y |
| Elevator Lift: | Y |
$
%
Years
This calculator is for demonstration purposes only. Always consult a professional
financial advisor before making personal financial decisions.
| Although the information displayed is believed to be accurate, no warranties or representations are made of any kind. |
| SUTTON GROUP-ADMIRAL REALTY INC. |
|
|

Dir:
416-828-2535
Bus:
647-462-9629
| Virtual Tour | Book Showing | Email a Friend |
Jump To:
At a Glance:
| Type: | Condo - Condo Apt |
| Area: | Toronto |
| Municipality: | Toronto |
| Neighbourhood: | Casa Loma |
| Style: | Apartment |
| Tax: | $5,124 |
| Maintenance Fee: | $1,408 |
| Beds: | 2 |
| Baths: | 2 |
| Garage: | 2 |
| Fireplace: | N |
Locatin Map:
Payment Calculator:

