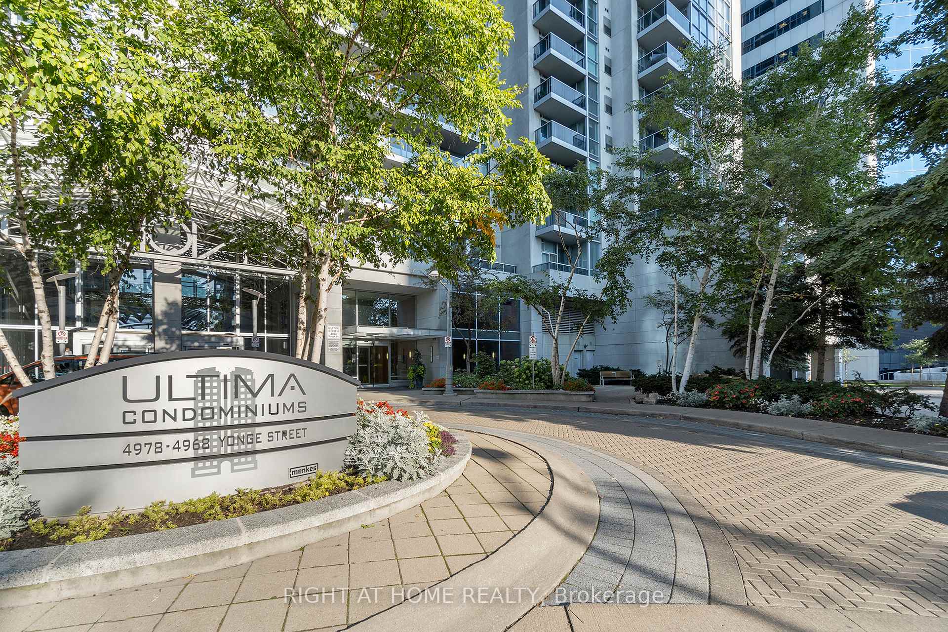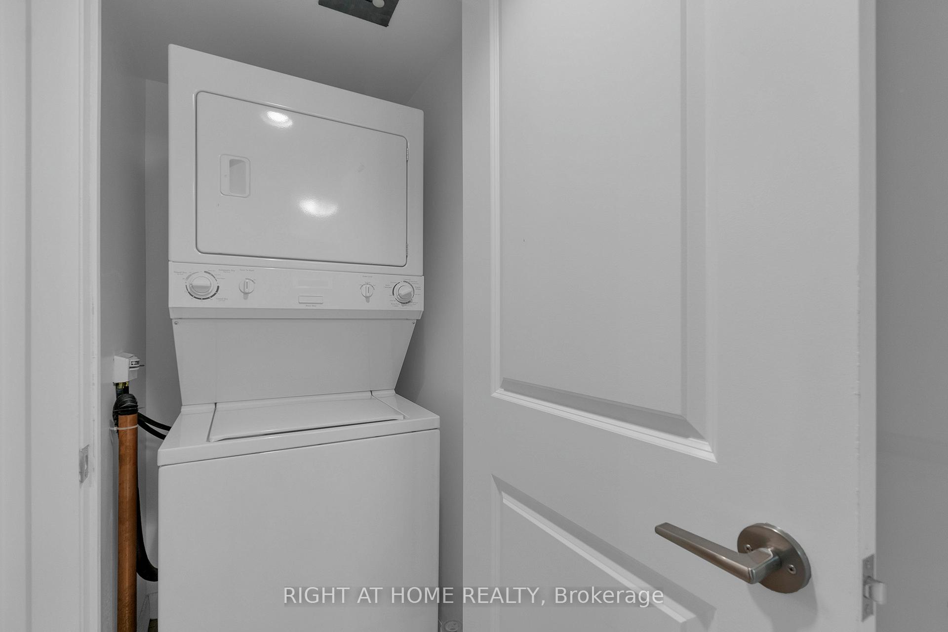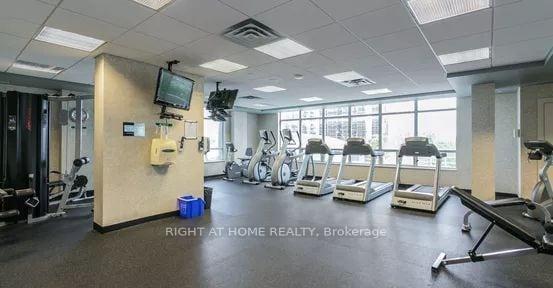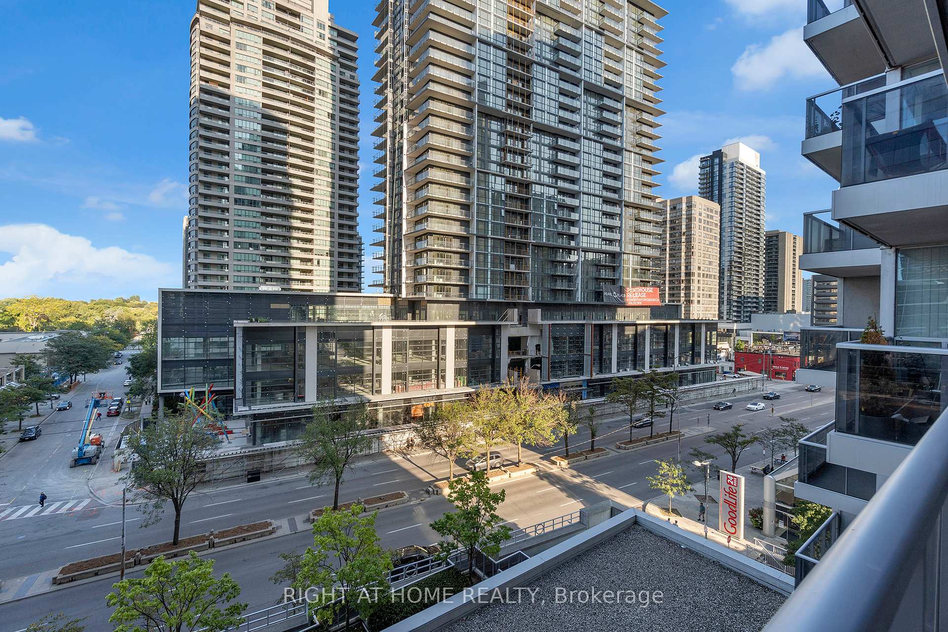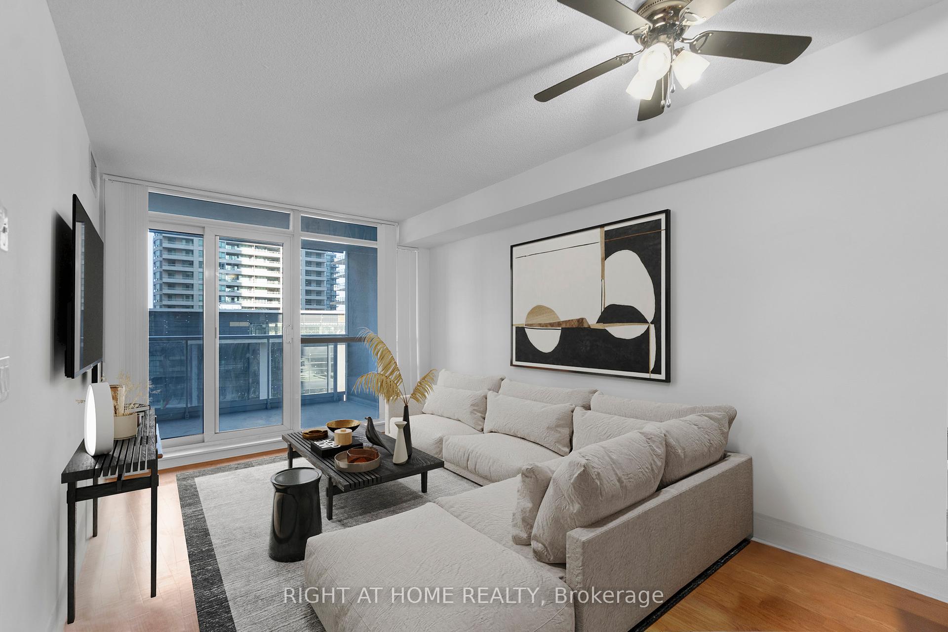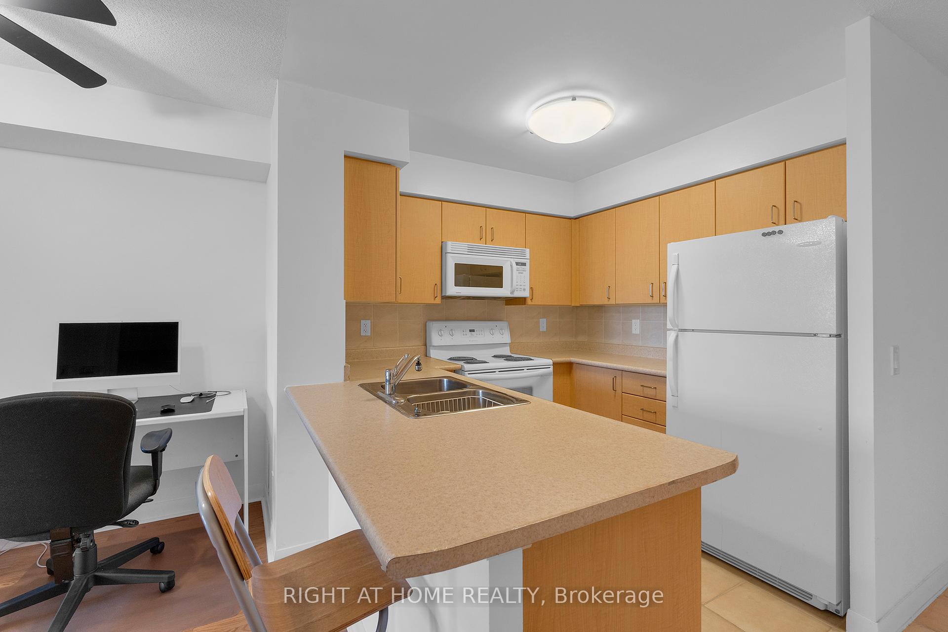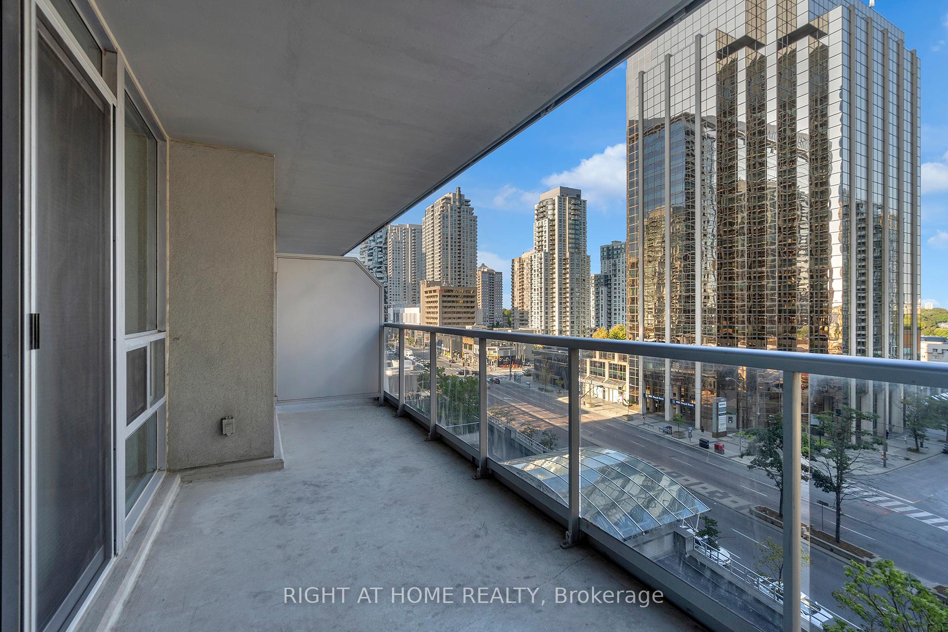$574,900
Available - For Sale
Listing ID: C10414821
4968 Yonge St , Unit 808, Toronto, M2N 7G9, Ontario
| Welcome to this spacious 695 sq ft condo, featuring 1 Bedroom + Den, modern amenities and a spacious open balcony. Perfect for urban living, it offers expansive views of Yonge Street and a bright, airy interior filled with eastern morning sunlight. The well-designed layout provides plenty of space, including generous closets and a separate den with a private door. Enjoy the convenience of in-suite laundry, central air conditioning, and a large balcony for outdoor relaxation. Ideally located with direct access to Madison Centre and TTC subway from Level P1. Easy access to major 401 Highway (5 min) and Tesla Destination Charger (100 m), Toronto Downtown (30 min). Empress Walk Mall, grocery stores, restaurants, bars, banks, movie theatre, library, aquatic centre, Meridian Arts Centre, Mel Lastman Square are all within a walking distance! First two pictures Virtual Staged. |
| Extras: Fridge, Stove, built-in Dishwasher, built-in microwave with fan, stackable Washer/Dryer, and Window Coverings. The parking spot, conveniently located next to the elevator, is a standalone space labeled A32 on the residential side of P1. |
| Price | $574,900 |
| Taxes: | $2396.22 |
| Maintenance Fee: | 661.00 |
| Address: | 4968 Yonge St , Unit 808, Toronto, M2N 7G9, Ontario |
| Province/State: | Ontario |
| Condo Corporation No | TSCC |
| Level | 7 |
| Unit No | 7 |
| Directions/Cross Streets: | YONGE ST & SHEPPARD |
| Rooms: | 5 |
| Rooms +: | 1 |
| Bedrooms: | 1 |
| Bedrooms +: | 1 |
| Kitchens: | 1 |
| Family Room: | N |
| Basement: | None |
| Property Type: | Condo Apt |
| Style: | Apartment |
| Exterior: | Brick, Concrete |
| Garage Type: | Underground |
| Garage(/Parking)Space: | 1.00 |
| Drive Parking Spaces: | 0 |
| Park #1 | |
| Parking Spot: | 45 |
| Parking Type: | Owned |
| Legal Description: | A |
| Exposure: | E |
| Balcony: | Open |
| Locker: | None |
| Pet Permited: | Restrict |
| Retirement Home: | N |
| Approximatly Square Footage: | 600-699 |
| Building Amenities: | Concierge, Guest Suites, Gym, Indoor Pool, Party/Meeting Room, Visitor Parking |
| Maintenance: | 661.00 |
| Water Included: | Y |
| Common Elements Included: | Y |
| Parking Included: | Y |
| Building Insurance Included: | Y |
| Fireplace/Stove: | N |
| Heat Source: | Gas |
| Heat Type: | Forced Air |
| Central Air Conditioning: | Central Air |
| Laundry Level: | Main |
| Ensuite Laundry: | Y |
| Elevator Lift: | Y |
$
%
Years
This calculator is for demonstration purposes only. Always consult a professional
financial advisor before making personal financial decisions.
| Although the information displayed is believed to be accurate, no warranties or representations are made of any kind. |
| RIGHT AT HOME REALTY |
|
|

Dir:
416-828-2535
Bus:
647-462-9629
| Virtual Tour | Book Showing | Email a Friend |
Jump To:
At a Glance:
| Type: | Condo - Condo Apt |
| Area: | Toronto |
| Municipality: | Toronto |
| Neighbourhood: | Lansing-Westgate |
| Style: | Apartment |
| Tax: | $2,396.22 |
| Maintenance Fee: | $661 |
| Beds: | 1+1 |
| Baths: | 1 |
| Garage: | 1 |
| Fireplace: | N |
Locatin Map:
Payment Calculator:

