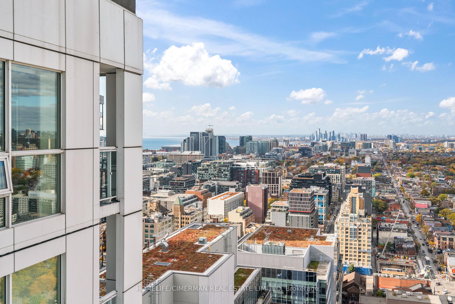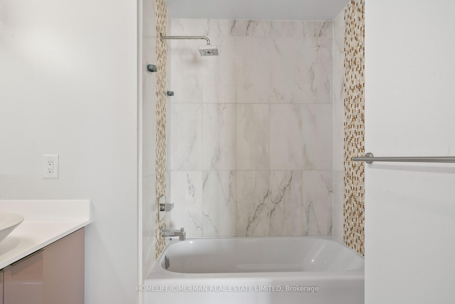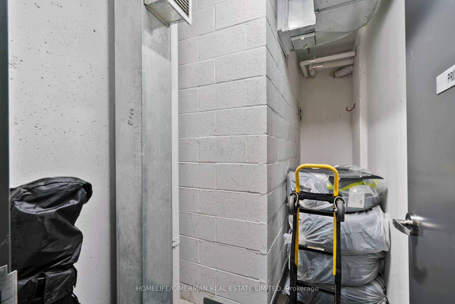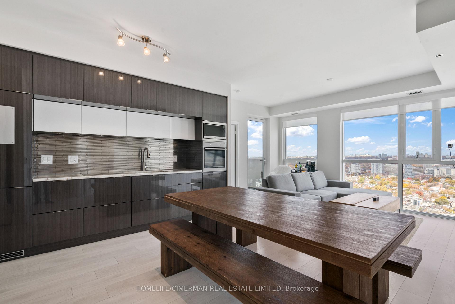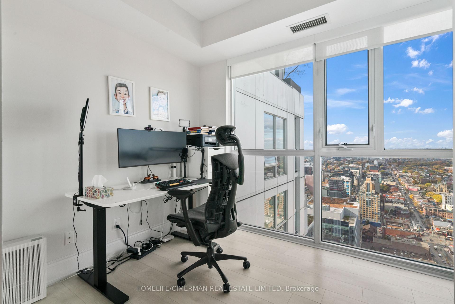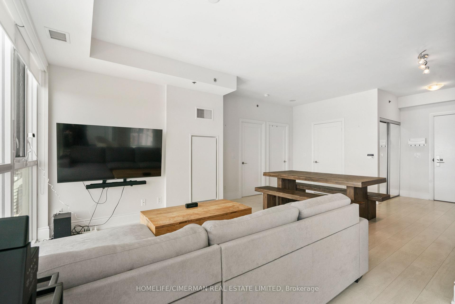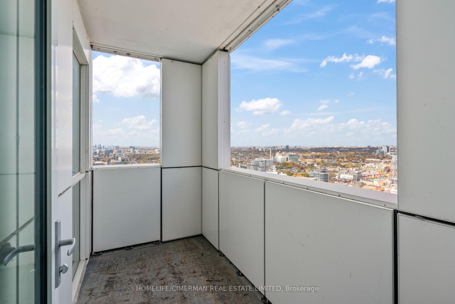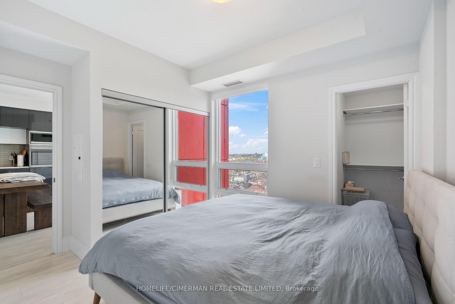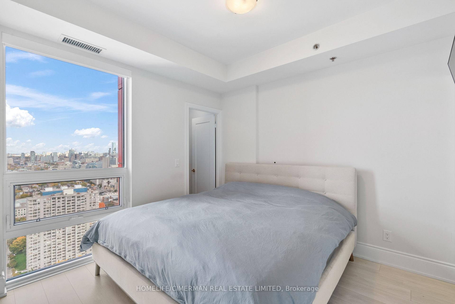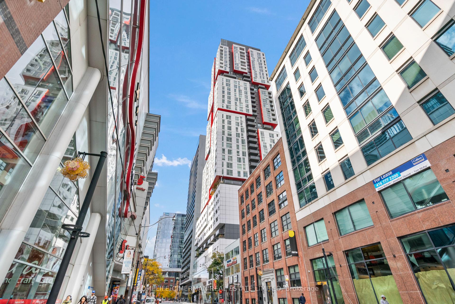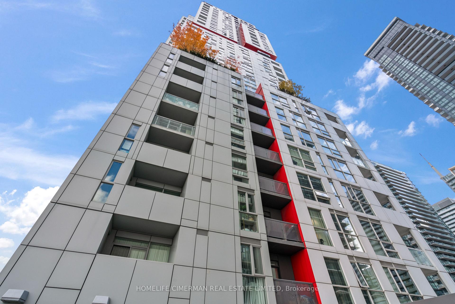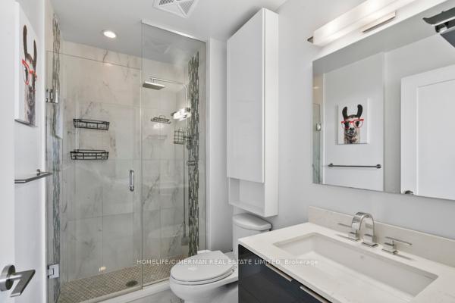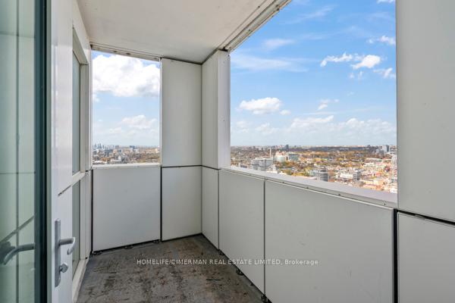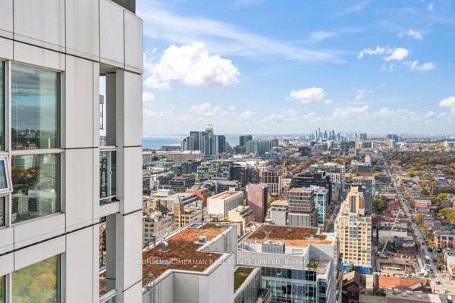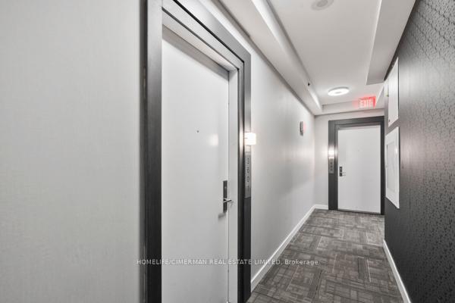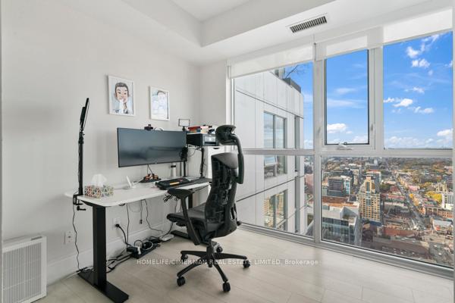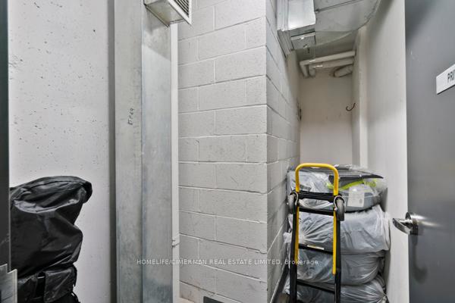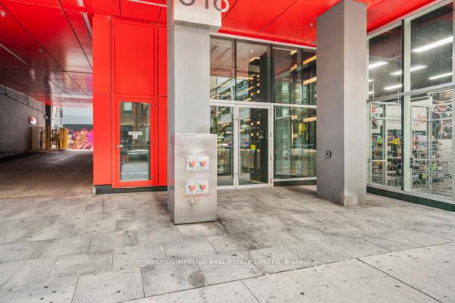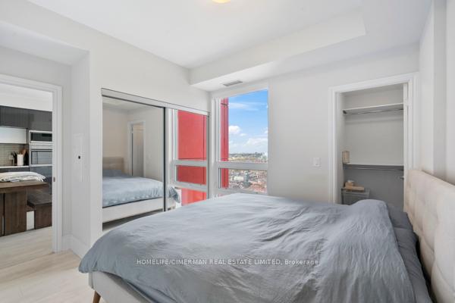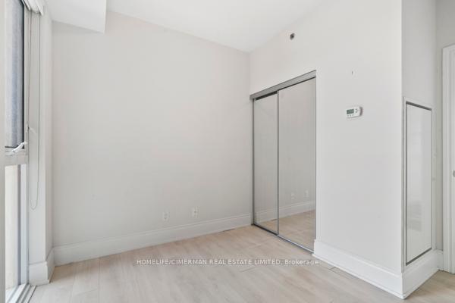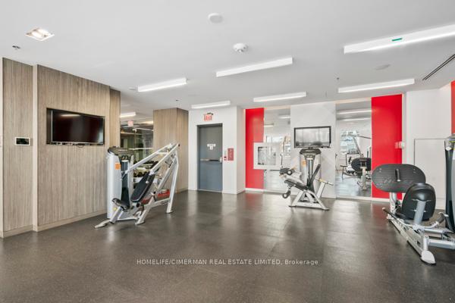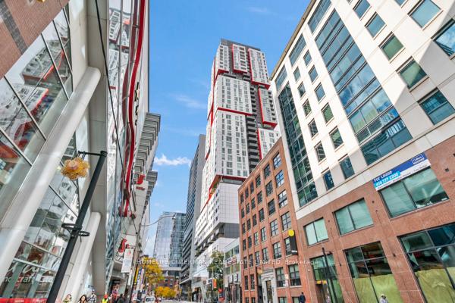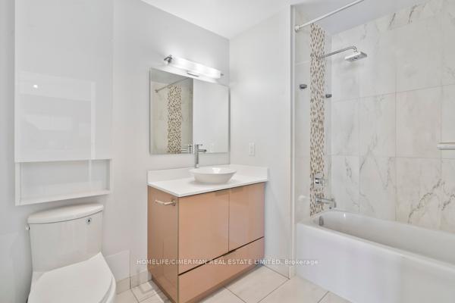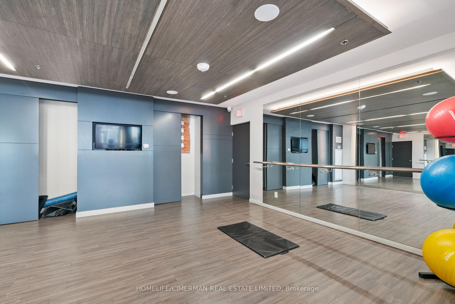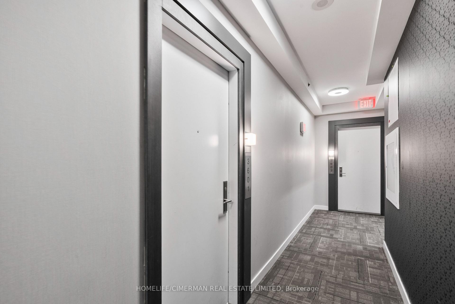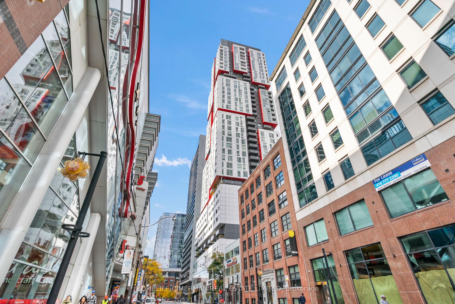$998,000
Available - For Sale
Listing ID: C10414398
318 Richmond St West , Unit 3601, Toronto, M5V 0B4, Ontario
| Exquisite Picasso On Richmond St.*The Epitome Of Luxurious Living In The Heart Of The Entertainment District*Absolutely Stunning Condominium Suite With Over 100K Spent In Builder's Upgrades*Gorgeous Bathrooms*Upgraded Kitchen Cabinets With Quartz Counter Top, Stainless Steel Back-Splash & State Of Art Built-In Appliances*Extremely Bright & Spacious Rooms*Custom Roller Shade Blinds Thru-Out*Large Balcony With Stunning Unobstructed Sunset Views of The City of Toronto & Partial Lake View*Private Premium Underground Parking Spot*Private Over-Sized Locker On Same Floor Right Across From The Suite*Outstanding Facilities Include: Games Room, Guest Suites, Gym, Yoga Room, Party/Meeting Room, Sauna, Hot Tub, Outdoor Lounge Area, Outdoor BBQ Area*Enjoy All Downtown Has To Offer Within Walking Distance To Fabulous Theatre, Restaurants, Shops, Transportation, Parks & So Much More! Don't Miss Out On This Wonderful Opportunity To Own A Premium Condominium Suite Where You Can Live, Work & Play! |
| Extras: Existing Fridge, Built-In Cook-Top, Built-In Oven, Built-In Microwave Oven, Built-In Dishwasher, Washer & Dryer. Existing Elf's. Existing Roller Blinds. |
| Price | $998,000 |
| Taxes: | $4935.49 |
| Maintenance Fee: | 892.40 |
| Address: | 318 Richmond St West , Unit 3601, Toronto, M5V 0B4, Ontario |
| Province/State: | Ontario |
| Condo Corporation No | TSCC |
| Level | 35 |
| Unit No | 01 |
| Locker No | L1R1 |
| Directions/Cross Streets: | Richmond St. E. Of Peter |
| Rooms: | 6 |
| Bedrooms: | 3 |
| Bedrooms +: | |
| Kitchens: | 1 |
| Family Room: | N |
| Basement: | None |
| Approximatly Age: | 6-10 |
| Property Type: | Condo Apt |
| Style: | Apartment |
| Exterior: | Concrete |
| Garage Type: | Underground |
| Garage(/Parking)Space: | 1.00 |
| Drive Parking Spaces: | 1 |
| Park #1 | |
| Parking Spot: | 26 |
| Parking Type: | Owned |
| Legal Description: | Level B Unit 26 |
| Exposure: | N |
| Balcony: | Open |
| Locker: | Owned |
| Pet Permited: | Restrict |
| Approximatly Age: | 6-10 |
| Approximatly Square Footage: | 900-999 |
| Building Amenities: | Concierge, Games Room, Guest Suites, Gym, Party/Meeting Room, Sauna |
| Property Features: | Clear View, Hospital, Park, Public Transit |
| Maintenance: | 892.40 |
| Water Included: | Y |
| Common Elements Included: | Y |
| Heat Included: | Y |
| Parking Included: | Y |
| Building Insurance Included: | Y |
| Fireplace/Stove: | N |
| Heat Source: | Electric |
| Heat Type: | Heat Pump |
| Central Air Conditioning: | Central Air |
| Laundry Level: | Main |
| Ensuite Laundry: | Y |
| Elevator Lift: | N |
$
%
Years
This calculator is for demonstration purposes only. Always consult a professional
financial advisor before making personal financial decisions.
| Although the information displayed is believed to be accurate, no warranties or representations are made of any kind. |
| HOMELIFE/CIMERMAN REAL ESTATE LIMITED |
|
|

Dir:
416-828-2535
Bus:
647-462-9629
| Book Showing | Email a Friend |
Jump To:
At a Glance:
| Type: | Condo - Condo Apt |
| Area: | Toronto |
| Municipality: | Toronto |
| Neighbourhood: | Waterfront Communities C1 |
| Style: | Apartment |
| Approximate Age: | 6-10 |
| Tax: | $4,935.49 |
| Maintenance Fee: | $892.4 |
| Beds: | 3 |
| Baths: | 2 |
| Garage: | 1 |
| Fireplace: | N |
Locatin Map:
Payment Calculator:


