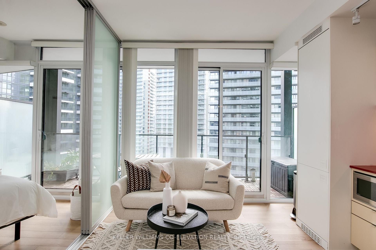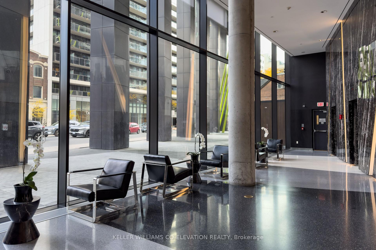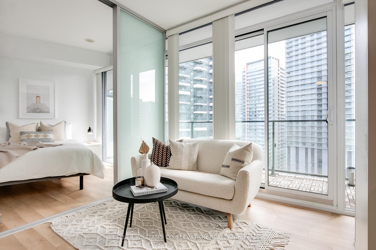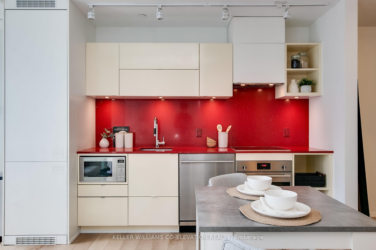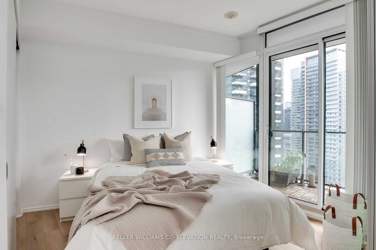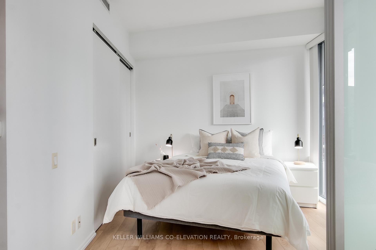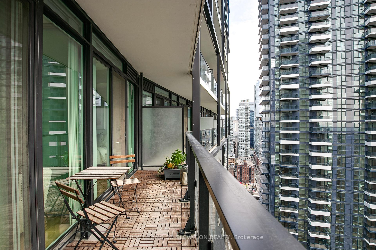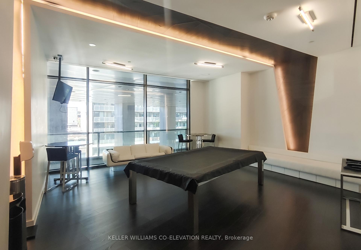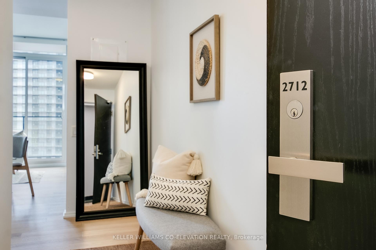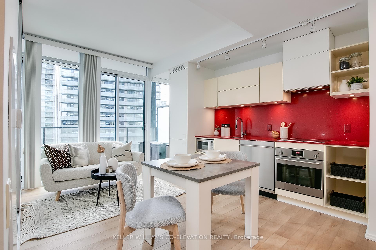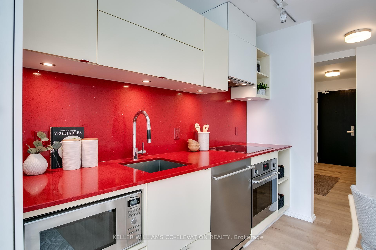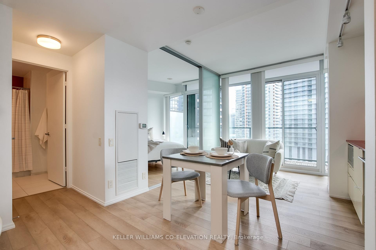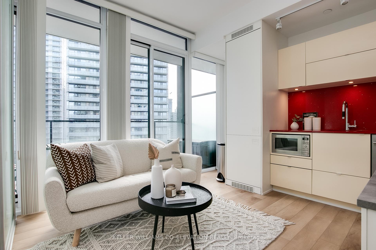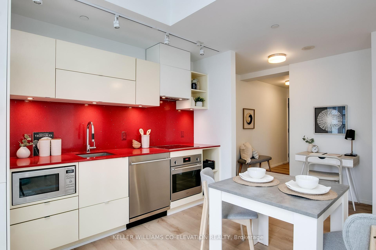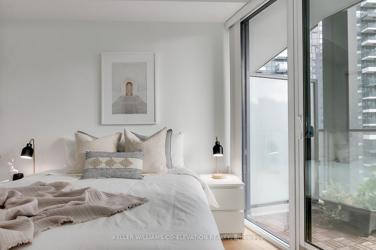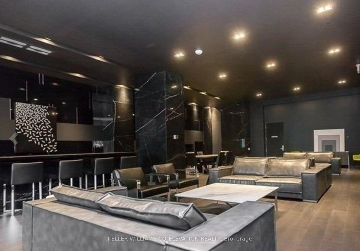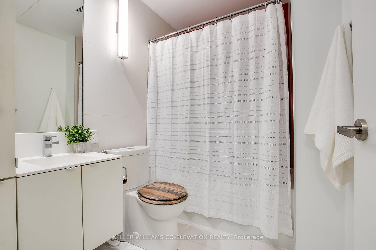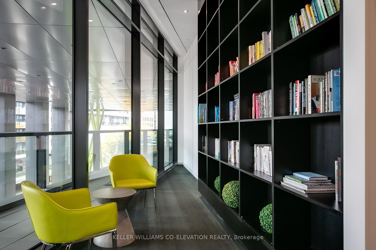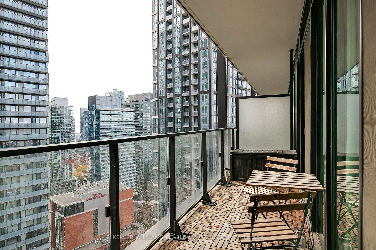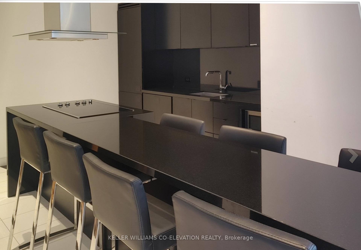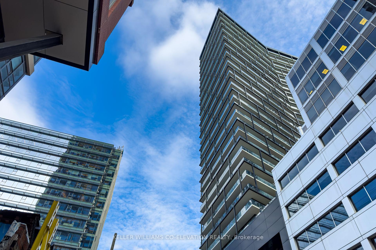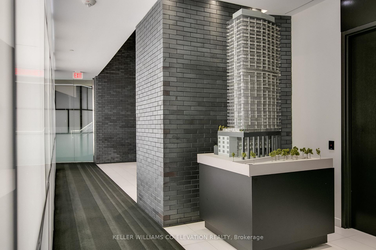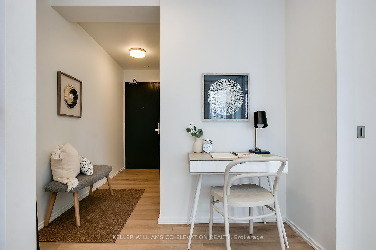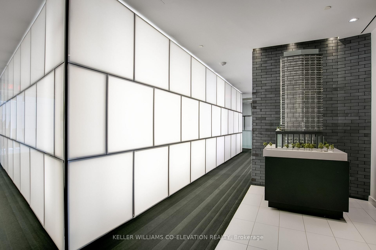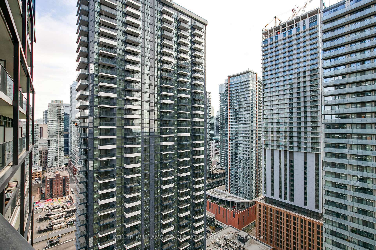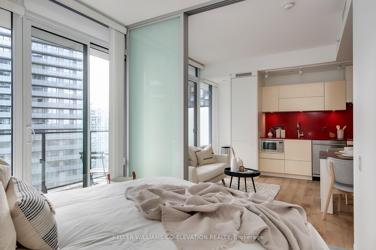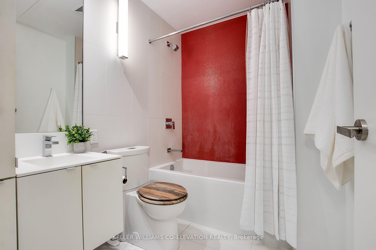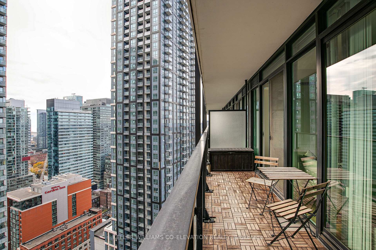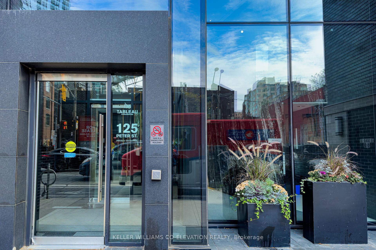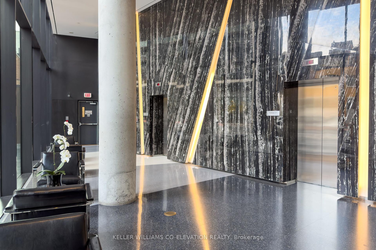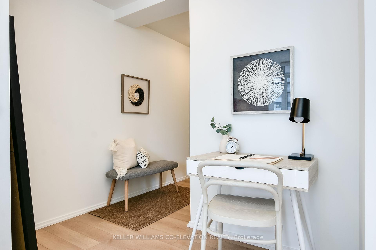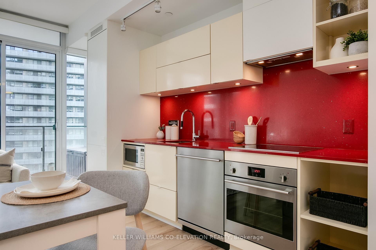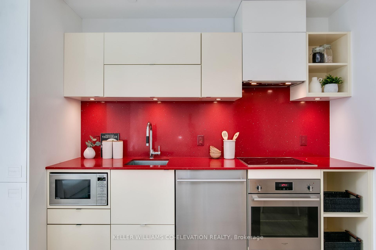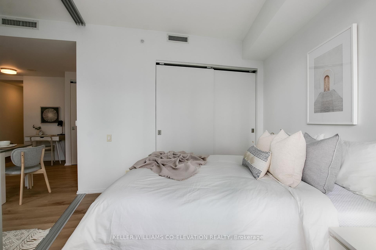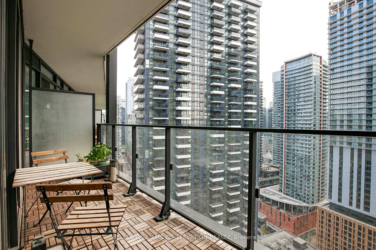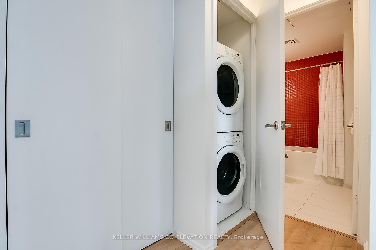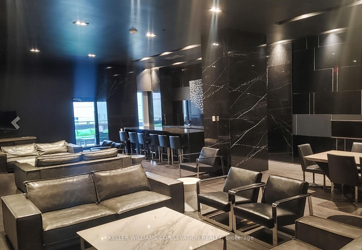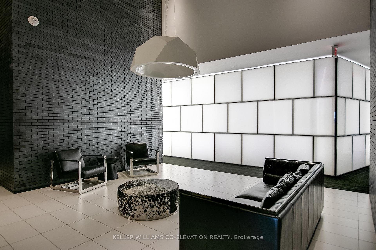$525,000
Available - For Sale
Listing ID: C10405652
125 Peter St , Unit 2712, Toronto, M8Y 4B7, Ontario
| Discover modern living in this stunning 1-bedroom, 1-bathroom condo at the prestigious Tableau Condos. Showcasing a spacious 100 sq ft balcony with amazing city views, this units open-concept design seamlessly combines a sleek kitchen with a bright living area, while the bedroom offers floor-to-ceiling windows and ample storage. Imagine sipping your morning coffee as the city wakes up or unwinding in the evening with the sparkling skyline as your backdrop. Residents enjoy access to luxury amenities, including a 24/7 concierge, state-of-the-art fitness centre, party and meeting rooms, sauna, guest suites, and visitor parking. Located in the heart of downtown, you're just steps from Torontos finest restaurants, boutiques, and transit options, making it effortless to embrace the vibrant city lifestyle. Sophisticated city living awaits. |
| Extras: 1 locker owned. |
| Price | $525,000 |
| Taxes: | $2539.28 |
| Maintenance Fee: | 378.35 |
| Address: | 125 Peter St , Unit 2712, Toronto, M8Y 4B7, Ontario |
| Province/State: | Ontario |
| Condo Corporation No | TSCC |
| Level | 27 |
| Unit No | 12 |
| Directions/Cross Streets: | Peter St and Richmond St |
| Rooms: | 4 |
| Bedrooms: | 1 |
| Bedrooms +: | |
| Kitchens: | 1 |
| Family Room: | N |
| Basement: | None |
| Property Type: | Condo Apt |
| Style: | Apartment |
| Exterior: | Concrete |
| Garage Type: | Underground |
| Garage(/Parking)Space: | 0.00 |
| Drive Parking Spaces: | 0 |
| Park #1 | |
| Parking Type: | None |
| Exposure: | S |
| Balcony: | Terr |
| Locker: | Owned |
| Pet Permited: | Restrict |
| Approximatly Square Footage: | 500-599 |
| Building Amenities: | Bbqs Allowed, Bike Storage, Concierge, Guest Suites, Gym, Sauna |
| Maintenance: | 378.35 |
| Water Included: | Y |
| Heat Included: | Y |
| Fireplace/Stove: | N |
| Heat Source: | Gas |
| Heat Type: | Forced Air |
| Central Air Conditioning: | Central Air |
$
%
Years
This calculator is for demonstration purposes only. Always consult a professional
financial advisor before making personal financial decisions.
| Although the information displayed is believed to be accurate, no warranties or representations are made of any kind. |
| KELLER WILLIAMS CO-ELEVATION REALTY |
|
|

Dir:
416-828-2535
Bus:
647-462-9629
| Book Showing | Email a Friend |
Jump To:
At a Glance:
| Type: | Condo - Condo Apt |
| Area: | Toronto |
| Municipality: | Toronto |
| Neighbourhood: | Waterfront Communities C1 |
| Style: | Apartment |
| Tax: | $2,539.28 |
| Maintenance Fee: | $378.35 |
| Beds: | 1 |
| Baths: | 1 |
| Fireplace: | N |
Locatin Map:
Payment Calculator:

