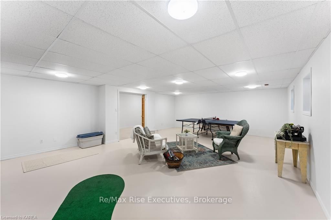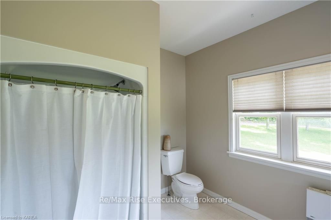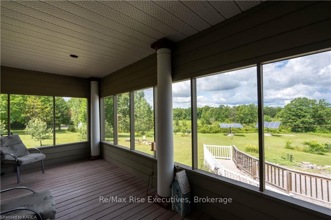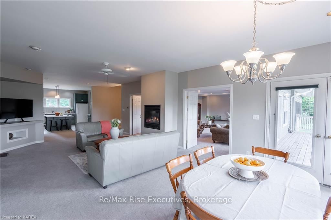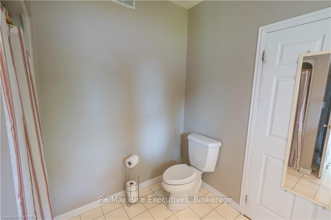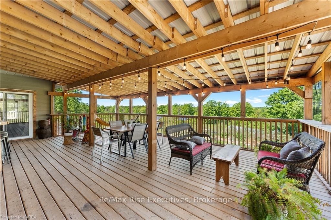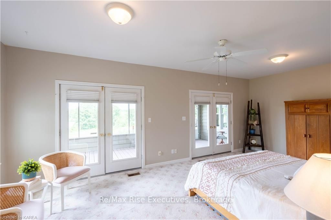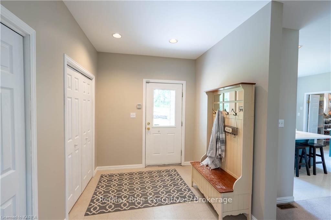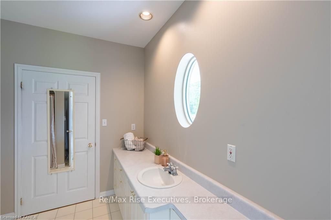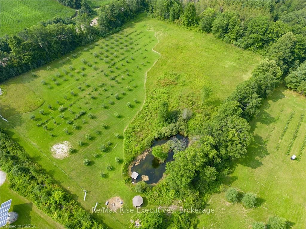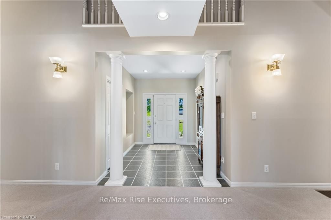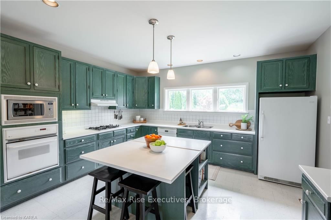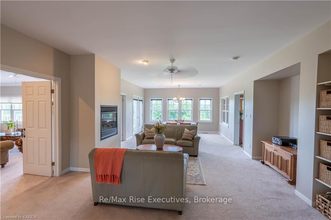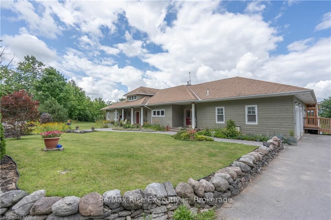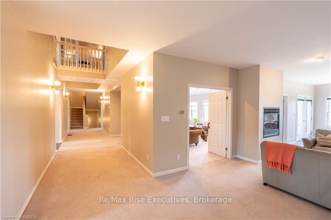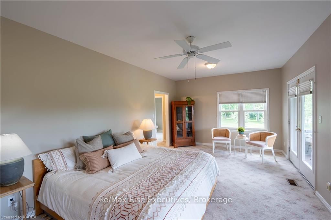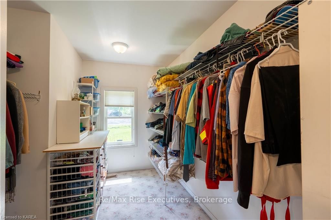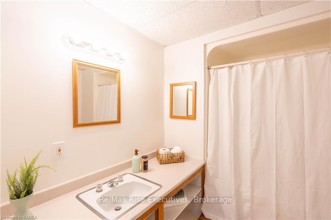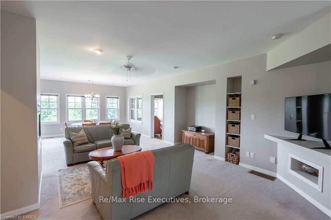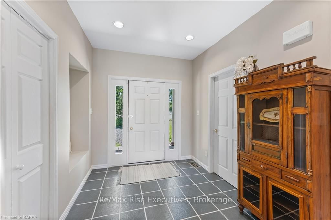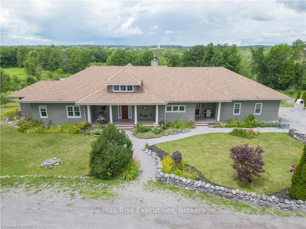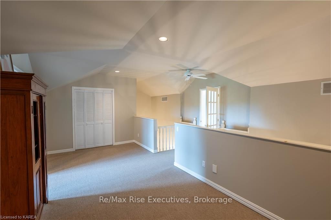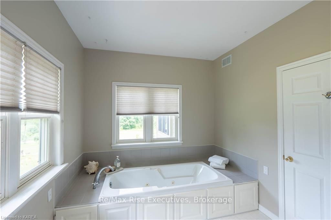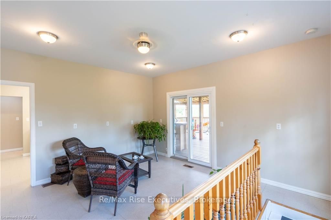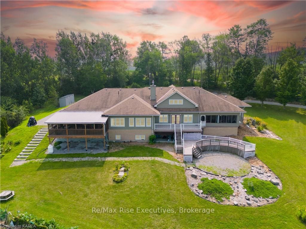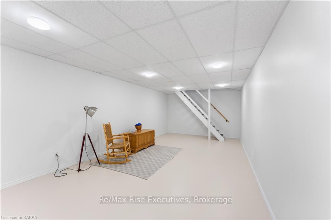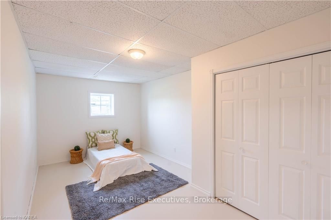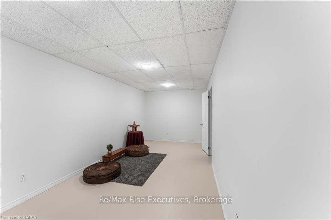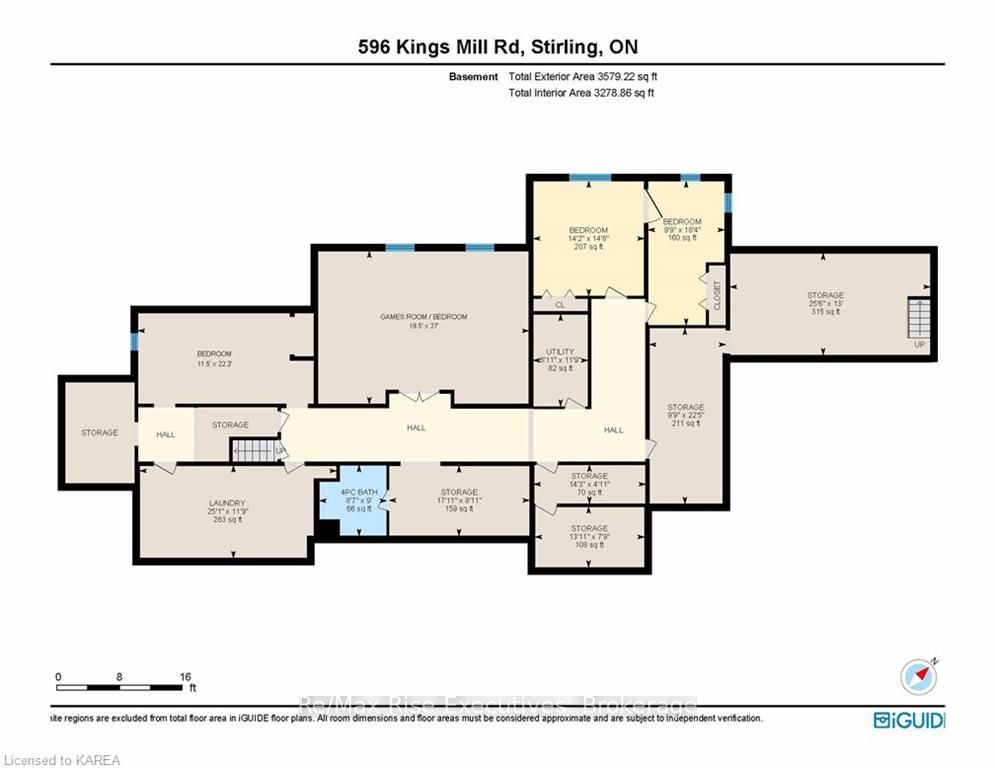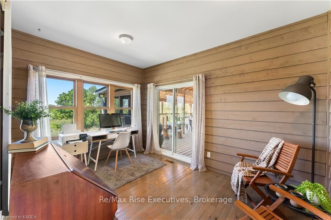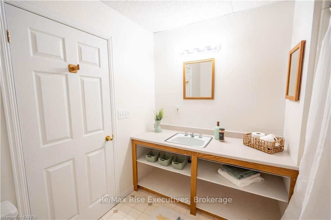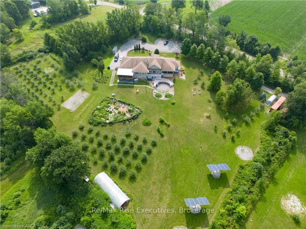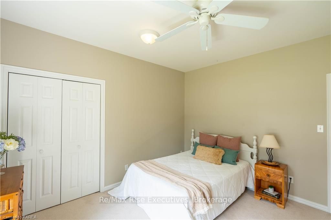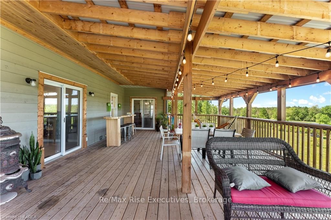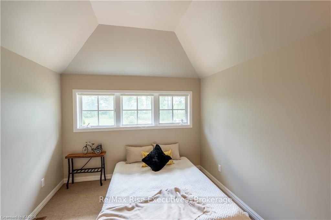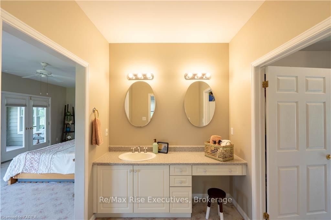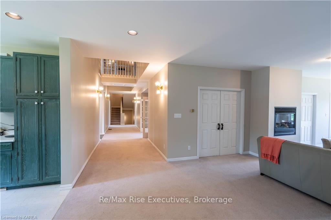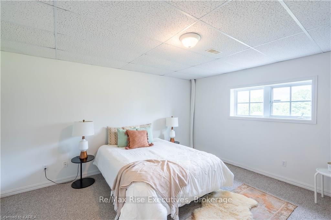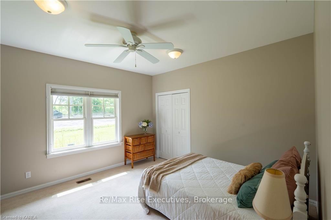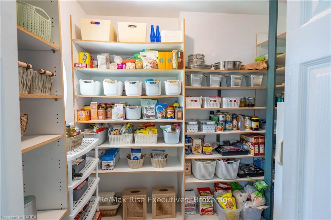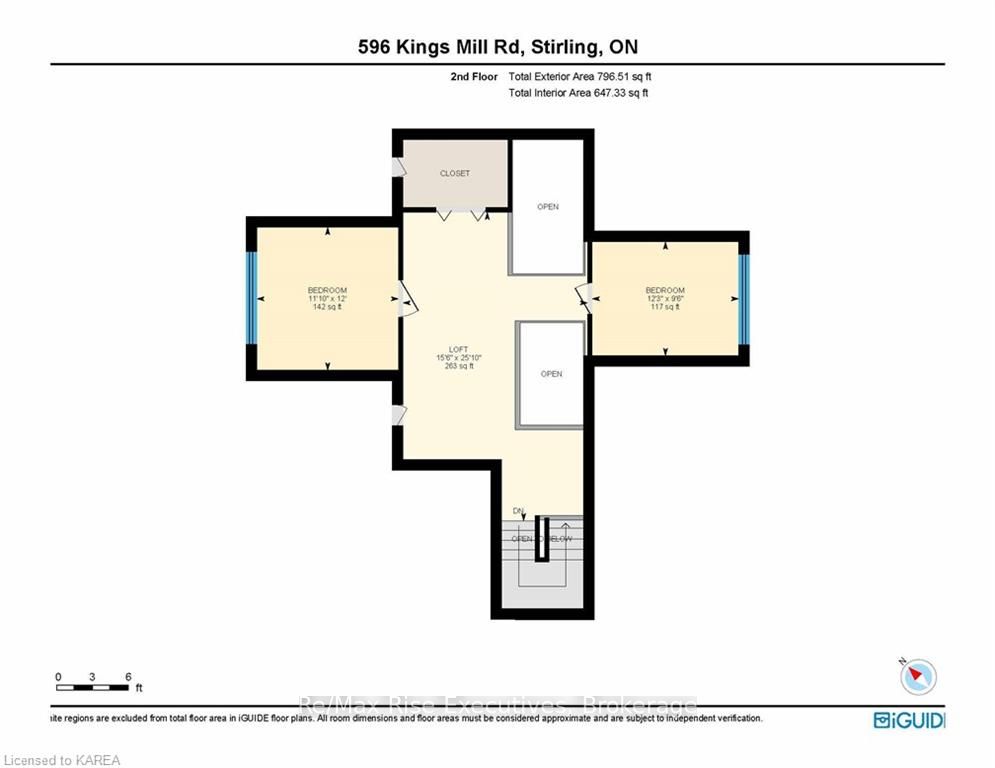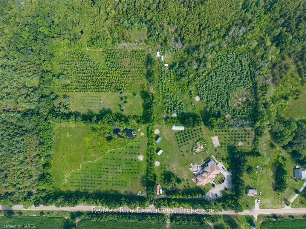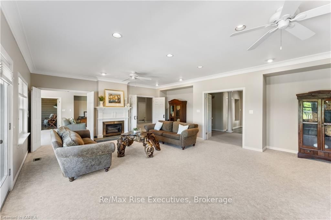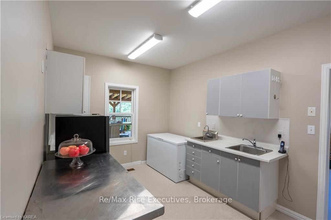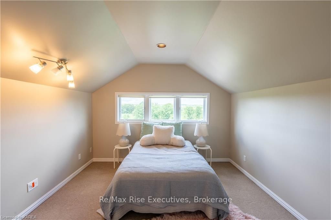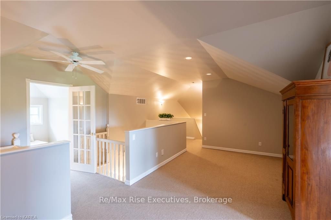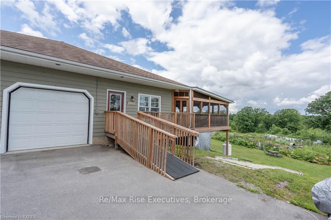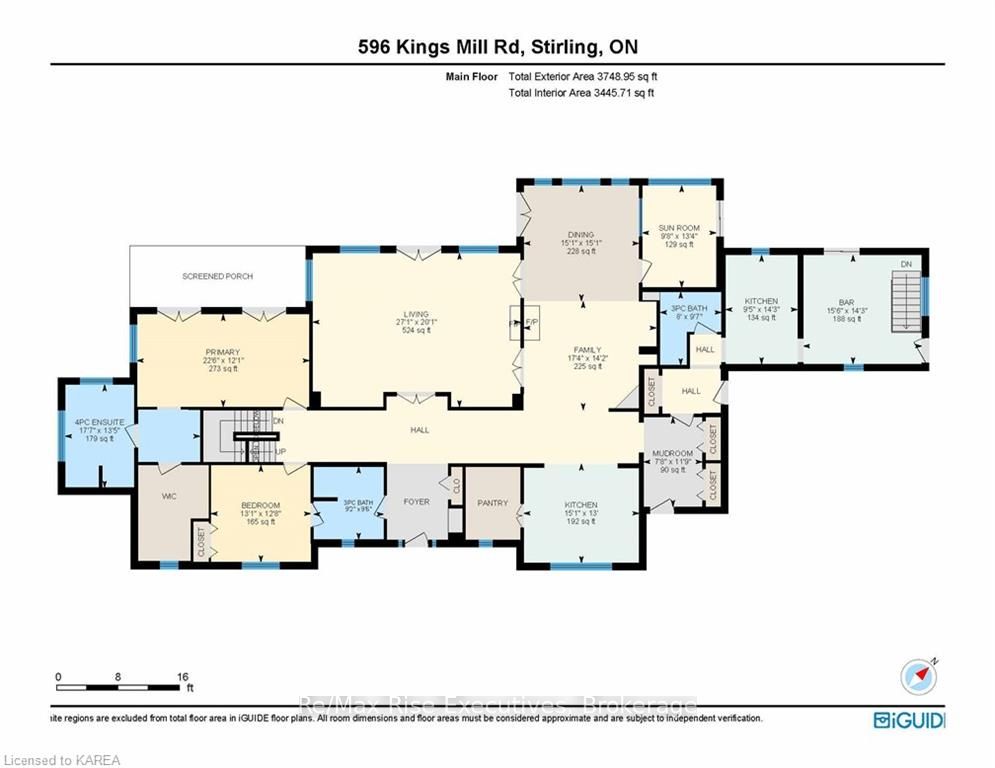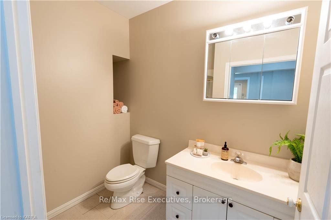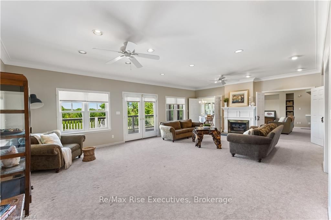$1,499,900
Available - For Sale
Listing ID: X9411308
596 KINGS MILL Rd , Stirling-Rawdon, K0K 3E0, Ontario
| Nestled in a picturesque landscape, this extraordinary 32 acre property with kilometers of groomed trails offers a harmonious blend of luxury, sustainability and natural beauty perfect for multigenerational families or AirBNB. Boasting an impressive 7,370 square feet of living space, the residence features 8 spacious bedrooms and 4 bathrooms, including two ensuites and in-law capabilities providing ample space for family and guests. This remarkable estate boasts cutting-edge geo-thermal heating and cooling systems as well as solar panels with contract, making it an environmentally conscious and cost-effective choice. The solar panels generate $13,000.00-$15,000.00 of income annually. The hydro bill for the property annually is approximately $4,000.00, making the solar panels an additional stream of passive income! As an investment property, this estate offers an incredible opportunity. One of the standout selling features is its unique income-generating potential through AirBNB/rentals/events. Formerly used as a full service cidery/winery and restaurant with 50 seating enclosed patio plus seasonal glamping and private home. The property's natural treasures extend to the North & West, where it borders the pristine Kings Mill Conservation Area, adding to its allure and peacefulness. With two kitchens, this property is perfect for accommodating larger groups, making it an ideal choice for those looking to host events, family reunions, or group getaways. Embrace the opportunity to make this unique estate your home/investment. Located between Toronto and Ottawa, 20 minutes to the 401 and 30 minutes to Prince Edward County. |
| Price | $1,499,900 |
| Taxes: | $7257.04 |
| Assessment: | $444000 |
| Assessment Year: | 2023 |
| Address: | 596 KINGS MILL Rd , Stirling-Rawdon, K0K 3E0, Ontario |
| Acreage: | 25-49.99 |
| Directions/Cross Streets: | 3 km west of Stirling-Marmora Road (Hwy #14). |
| Rooms: | 16 |
| Bedrooms: | 5 |
| Bedrooms +: | 3 |
| Kitchens: | 2 |
| Kitchens +: | 0 |
| Basement: | Finished, Full |
| Approximatly Age: | 16-30 |
| Property Type: | Detached |
| Style: | 1 1/2 Storey |
| Exterior: | Other |
| Garage Type: | Attached |
| (Parking/)Drive: | Other |
| Drive Parking Spaces: | 14 |
| Pool: | None |
| Other Structures: | Greenhouse |
| Approximatly Age: | 16-30 |
| Property Features: | Lake/Pond |
| Fireplace/Stove: | Y |
| Heat Source: | Grnd Srce |
| Heat Type: | Forced Air |
| Central Air Conditioning: | Central Air |
| Elevator Lift: | N |
| Sewers: | Septic |
| Water Supply Types: | Drilled Well |
| Utilities-Hydro: | Y |
| Utilities-Telephone: | Y |
$
%
Years
This calculator is for demonstration purposes only. Always consult a professional
financial advisor before making personal financial decisions.
| Although the information displayed is believed to be accurate, no warranties or representations are made of any kind. |
| Re/Max Rise Executives, Brokerage |
|
|

Dir:
416-828-2535
Bus:
647-462-9629
| Book Showing | Email a Friend |
Jump To:
At a Glance:
| Type: | Freehold - Detached |
| Area: | Hastings |
| Municipality: | Stirling-Rawdon |
| Style: | 1 1/2 Storey |
| Approximate Age: | 16-30 |
| Tax: | $7,257.04 |
| Beds: | 5+3 |
| Baths: | 4 |
| Fireplace: | Y |
| Pool: | None |
Locatin Map:
Payment Calculator:

