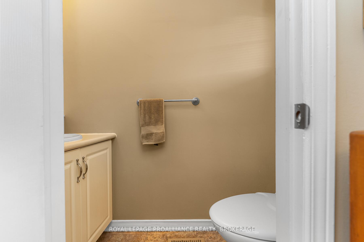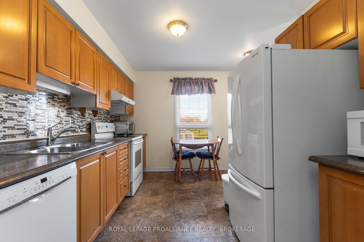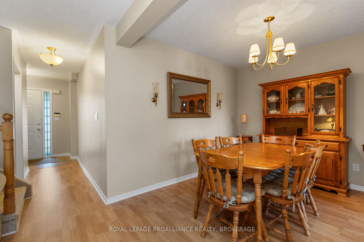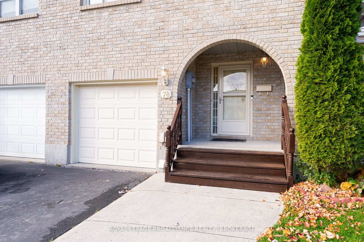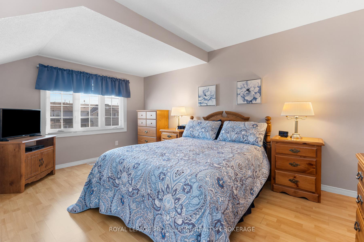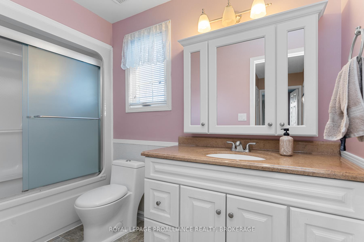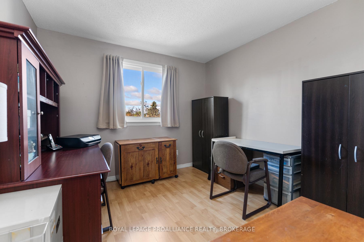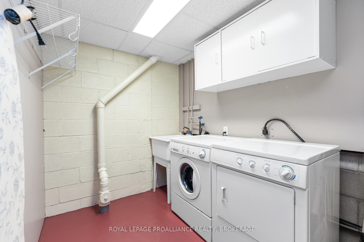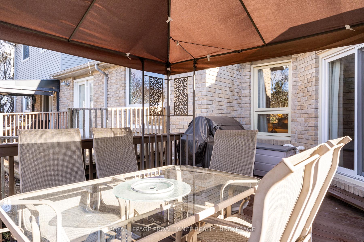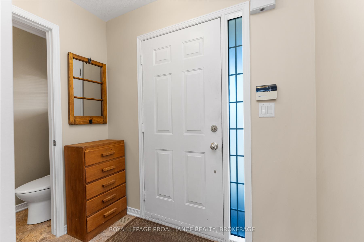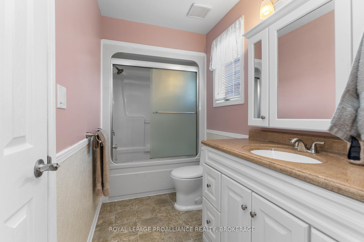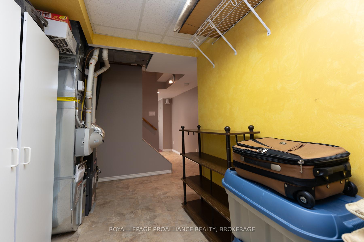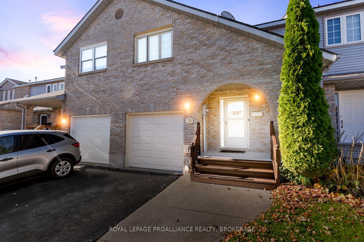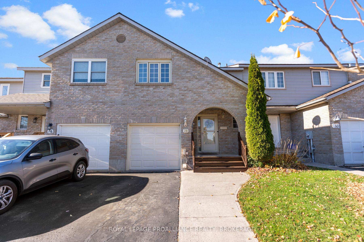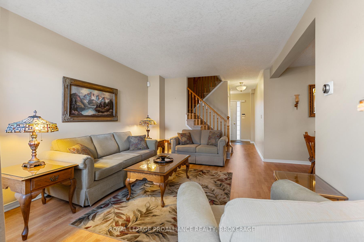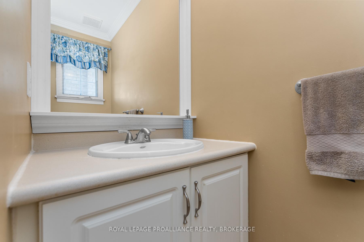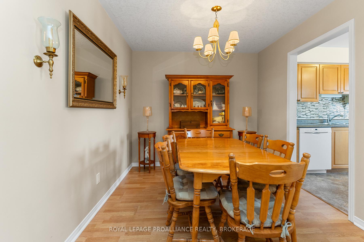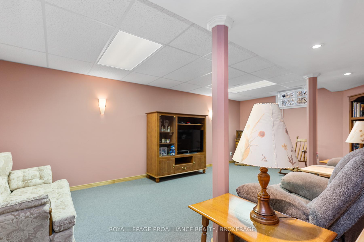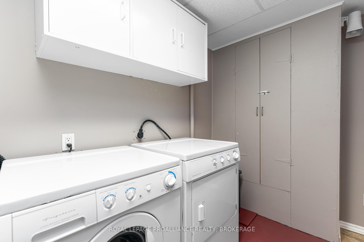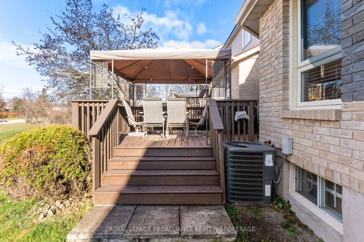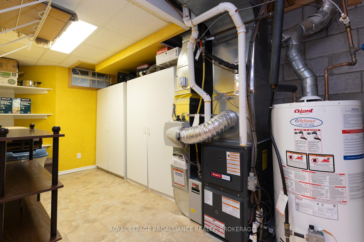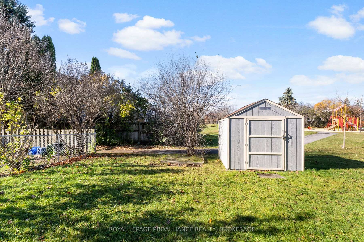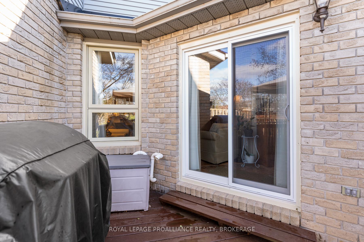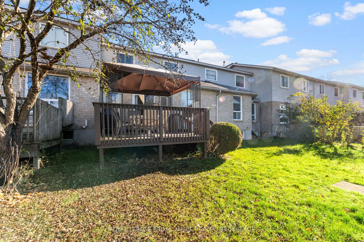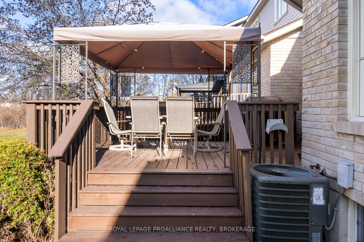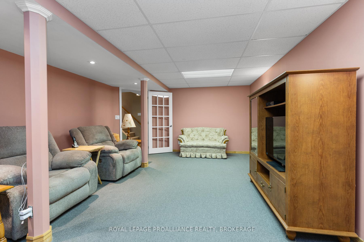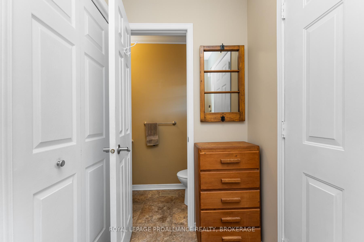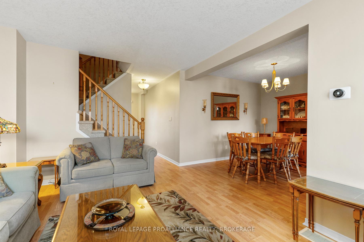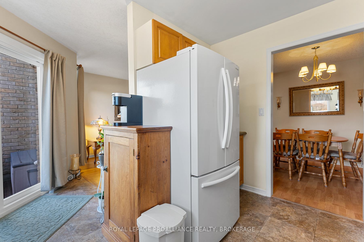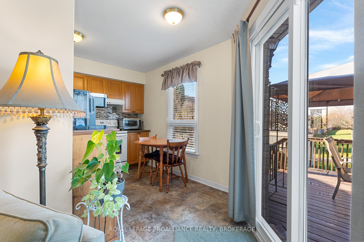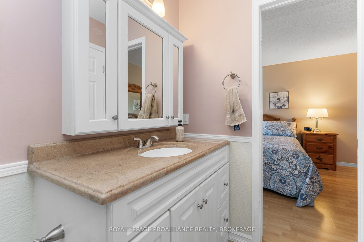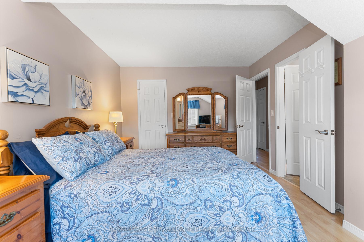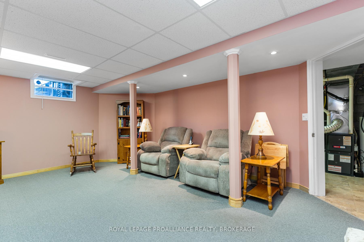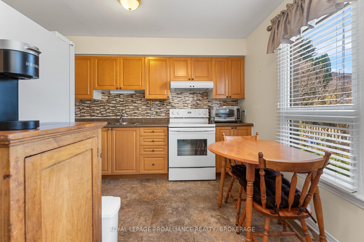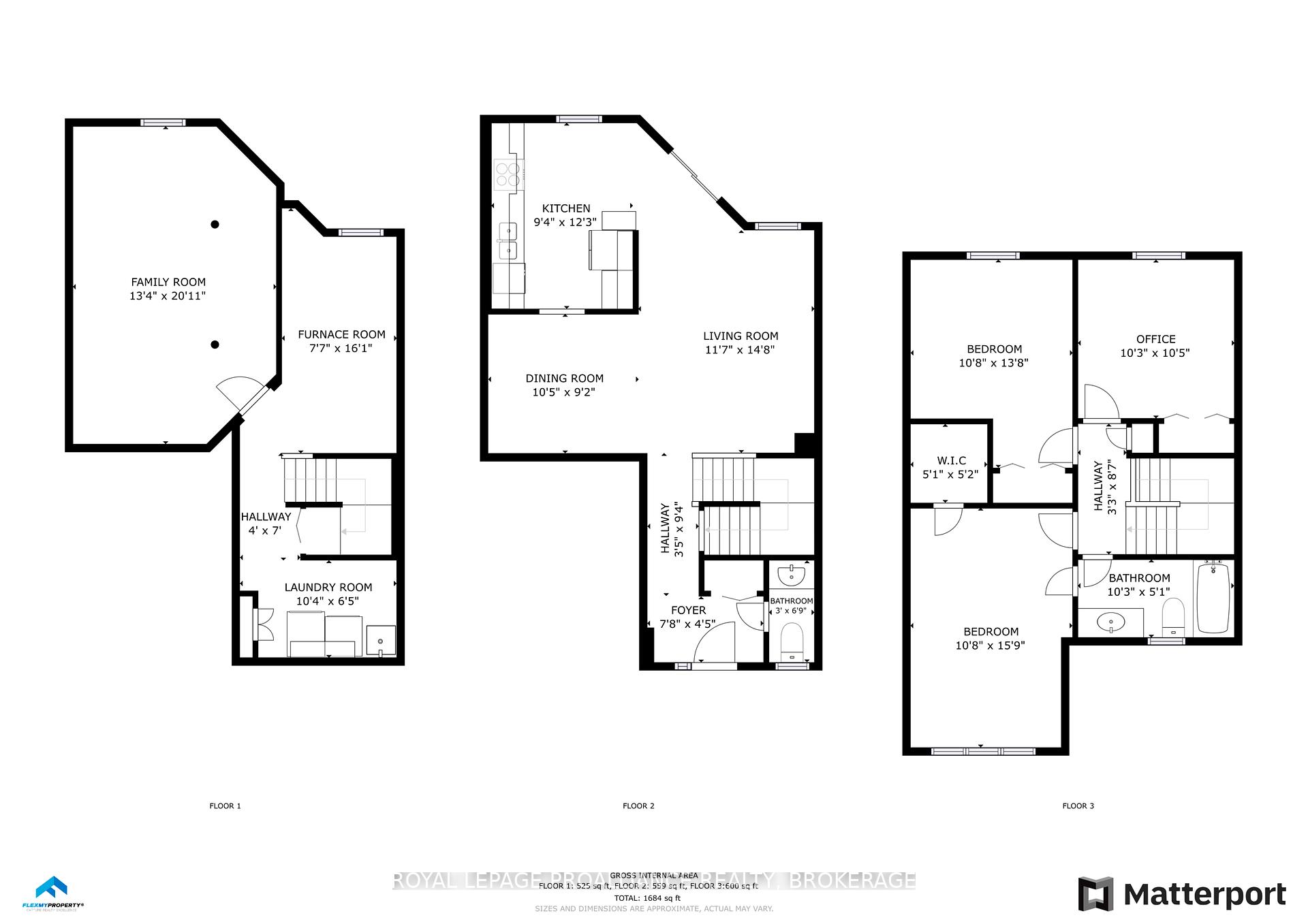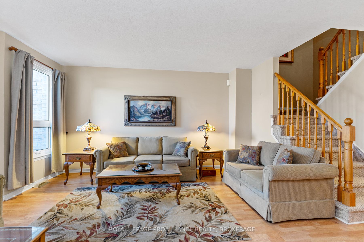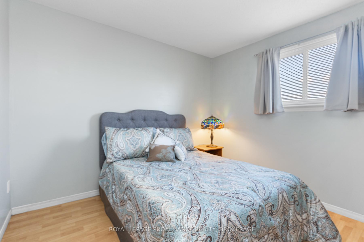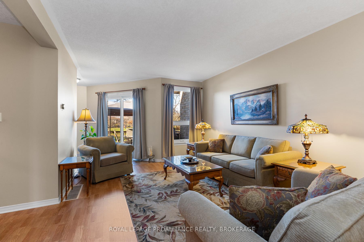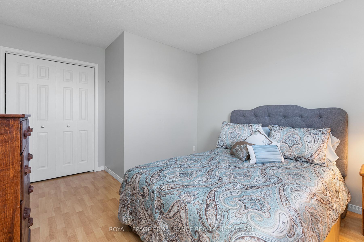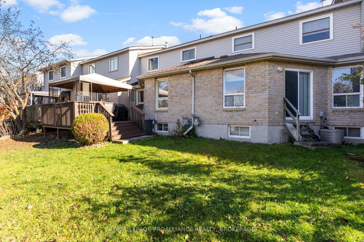$479,900
Available - For Sale
Listing ID: X10415361
78 Rose Abbey Dr , Kingston, K7K 6V9, Ontario
| This impeccably maintained, move-in ready Townhome ticks all of the boxes! 3 beds and 1.5 baths, with all the major updates done, including - new shingles (2024); furnace and A/C (2018); most windows in recent years and the patio sliding door (2023). Step inside to this warm and inviting home where you will find the main floor living room, dining room and kitchen flooded with natural light. The upper floor finds 3 spacious bedrooms and a full 4-piece cheater ensuite. The basement boasts plenty of storage and has additional living space- perfect for movie nights! The backyard backs onto the lovely Buckingham Park, creating a great sense of space with no rear neighbours. The back deck is perfect for outdoor relaxation or entertaining friends and family. Located in a popular East End subdivision and only 8 minutes from downtown Kingston, steps to the new Waaban crossing and 5 minutes to the 401- Don't miss your chance to call this beautiful home your own. Situated in a fantastic school district and with all of the important amenities nearby! |
| Price | $479,900 |
| Taxes: | $3222.15 |
| Address: | 78 Rose Abbey Dr , Kingston, K7K 6V9, Ontario |
| Lot Size: | 21.98 x 101.71 (Feet) |
| Acreage: | < .50 |
| Directions/Cross Streets: | South on HWY 15, left on Gore Road, right on Rose Abbey Drive |
| Rooms: | 10 |
| Bedrooms: | 3 |
| Bedrooms +: | |
| Kitchens: | 1 |
| Family Room: | Y |
| Basement: | Finished, Full |
| Approximatly Age: | 31-50 |
| Property Type: | Att/Row/Twnhouse |
| Style: | 2-Storey |
| Exterior: | Brick, Vinyl Siding |
| Garage Type: | Attached |
| (Parking/)Drive: | Private |
| Drive Parking Spaces: | 1 |
| Pool: | None |
| Other Structures: | Garden Shed |
| Approximatly Age: | 31-50 |
| Property Features: | Golf, Grnbelt/Conserv, Hospital, Library, Park, Public Transit |
| Fireplace/Stove: | N |
| Heat Source: | Gas |
| Heat Type: | Forced Air |
| Central Air Conditioning: | Central Air |
| Sewers: | Sewers |
| Water: | Municipal |
| Utilities-Cable: | Y |
| Utilities-Hydro: | Y |
| Utilities-Gas: | Y |
| Utilities-Telephone: | Y |
$
%
Years
This calculator is for demonstration purposes only. Always consult a professional
financial advisor before making personal financial decisions.
| Although the information displayed is believed to be accurate, no warranties or representations are made of any kind. |
| ROYAL LEPAGE PROALLIANCE REALTY, BROKERAGE |
|
|

Dir:
416-828-2535
Bus:
647-462-9629
| Virtual Tour | Book Showing | Email a Friend |
Jump To:
At a Glance:
| Type: | Freehold - Att/Row/Twnhouse |
| Area: | Frontenac |
| Municipality: | Kingston |
| Neighbourhood: | Kingston East (Incl Barret Crt) |
| Style: | 2-Storey |
| Lot Size: | 21.98 x 101.71(Feet) |
| Approximate Age: | 31-50 |
| Tax: | $3,222.15 |
| Beds: | 3 |
| Baths: | 2 |
| Fireplace: | N |
| Pool: | None |
Locatin Map:
Payment Calculator:

