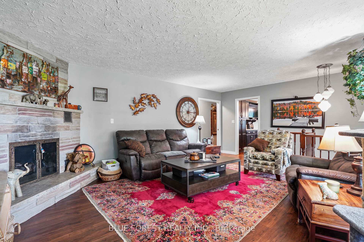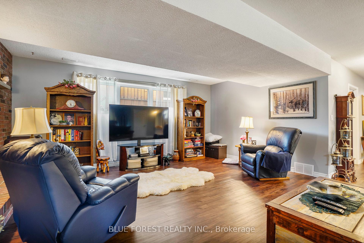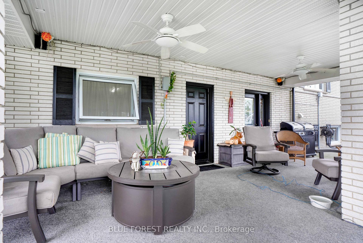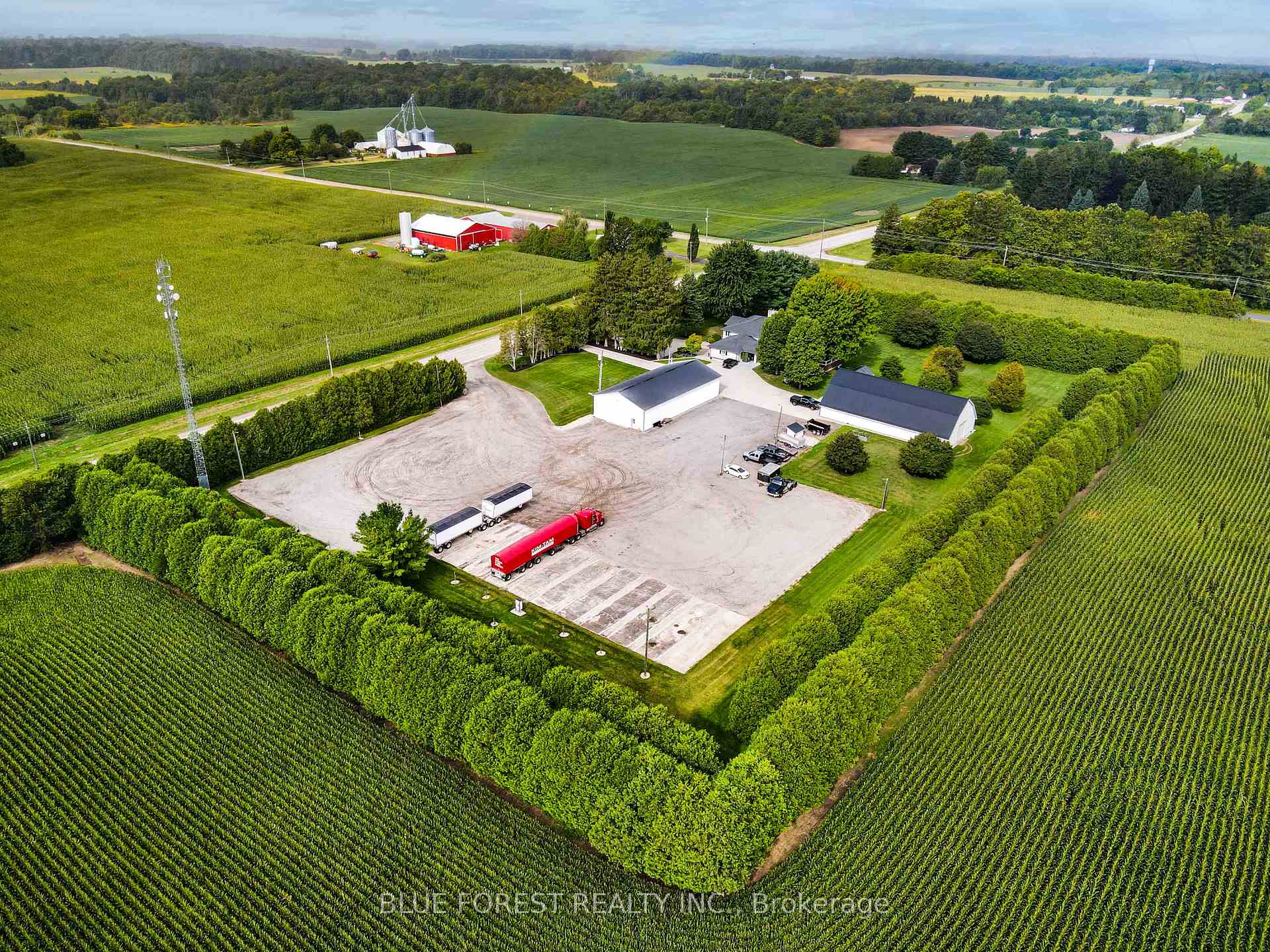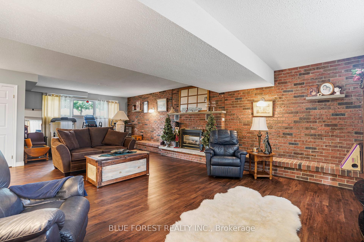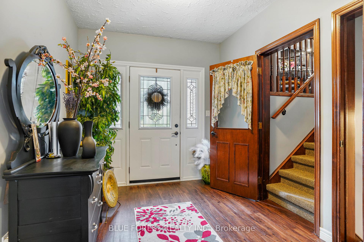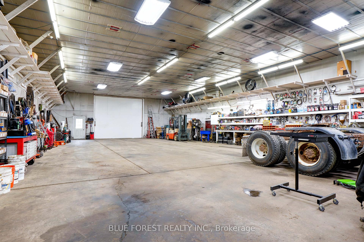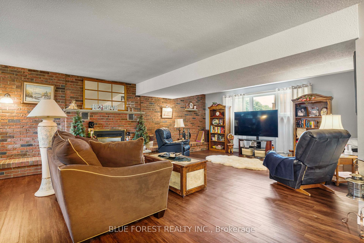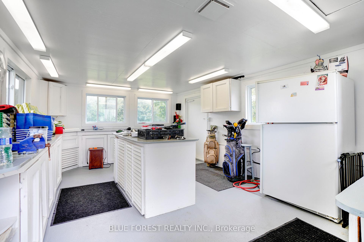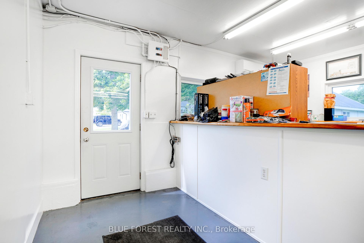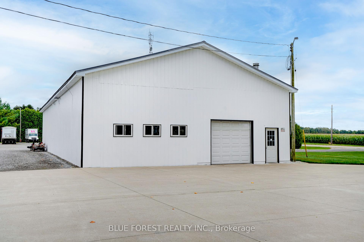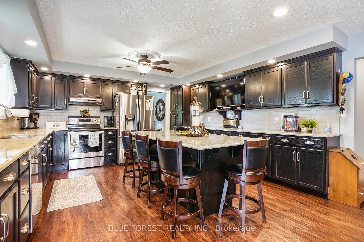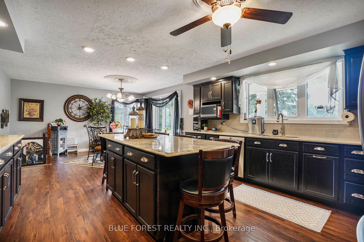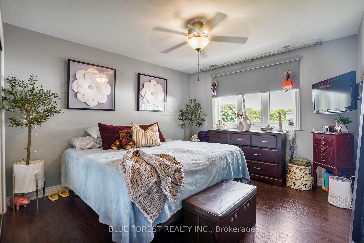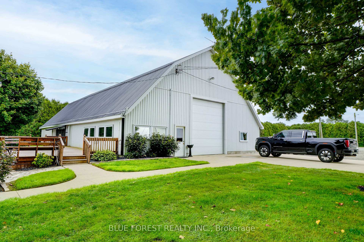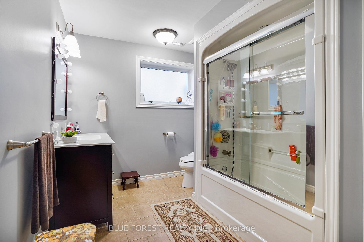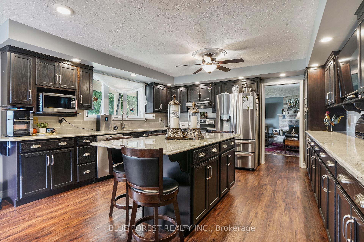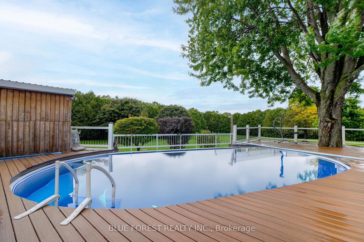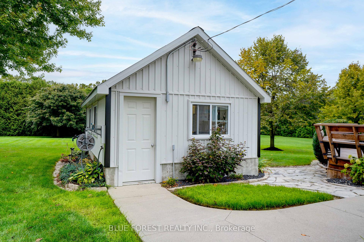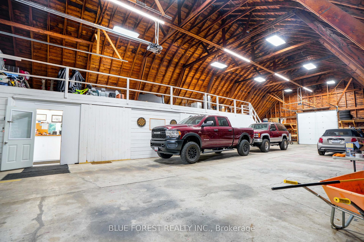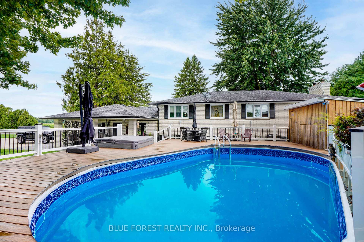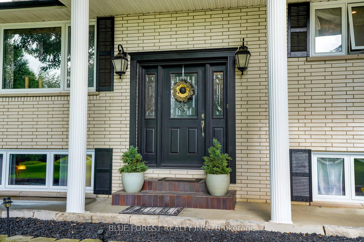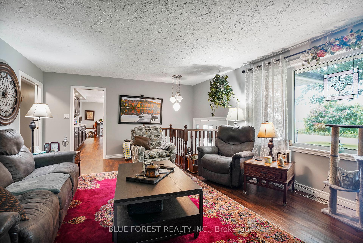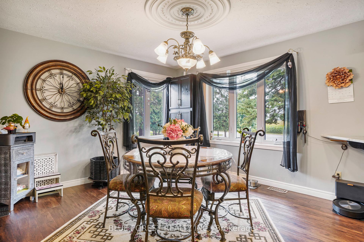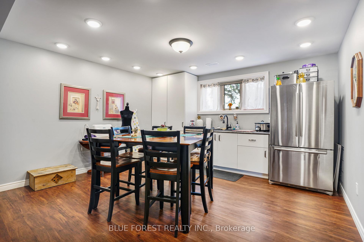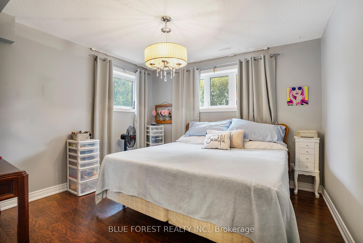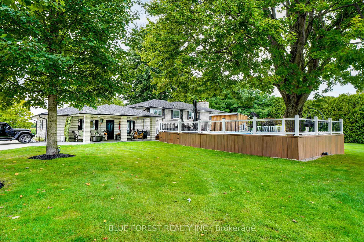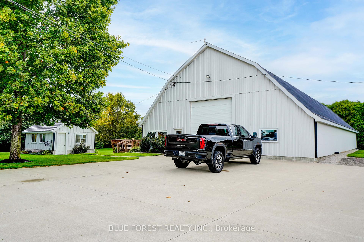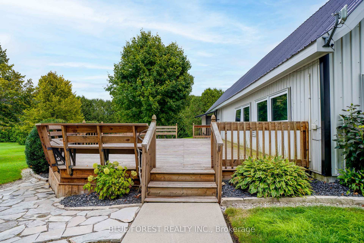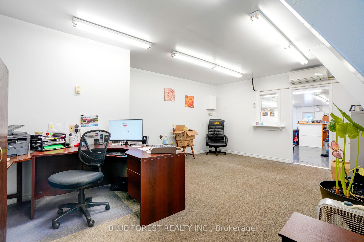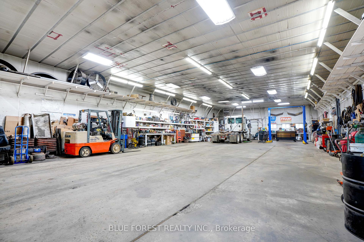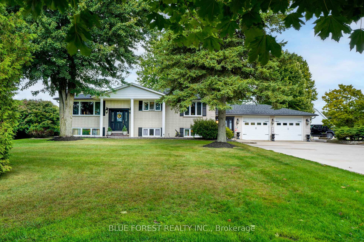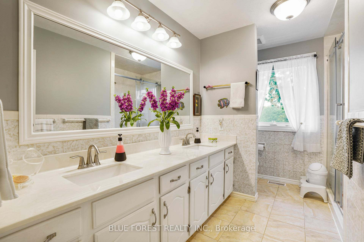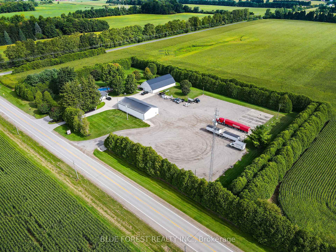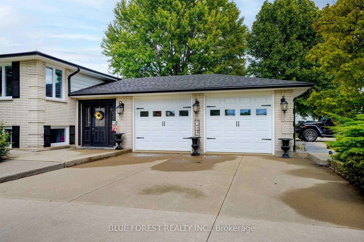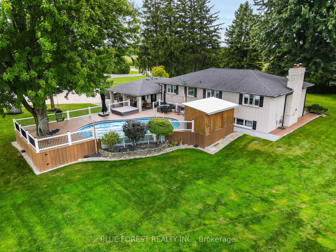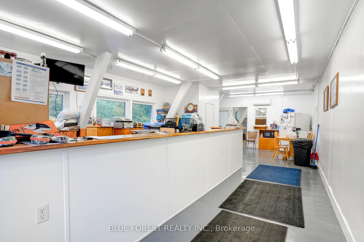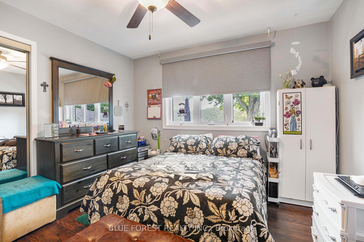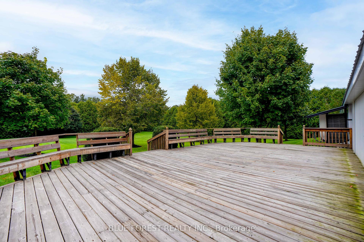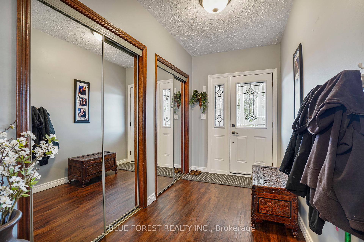$1,999,900
Available - For Sale
Listing ID: X10415091
10996 Furnival Rd , West Elgin, N0L 2C0, Ontario
| Meticulously maintained, versatile property combines modern living with amazing shop and recreational space. 4.66 Acre lot ideal for a variety of needs. Residential- 3+2 bed and 2 bath, ensuring space for multiple families and guests. Main floor showcases an updated kitchen(2017) with granite countertops, alongside a bright and airy living space. Central air(2023), Gas furnace(2023) and On-demand hot water(2023). Lower level offers potential for an in-law suite or apartment, complete with LVP flooring, 2nd kitchen and 4Pc Bath. Entire home has updated windows and doors (2016), central vac, 2x 50AMP E/V R/V plugs and a Nat Gas Generac Generator (17KW). Beautifully landscaped yard with a concrete driveway leading to a double attached garage with an additional kitchenette. Backyard oasis features an above-ground galvanized 30-year pool(2023), an 8-person salt-water hot tub(2023), built into a composite deck with LED lighting(2023). A 19x13 insulated and heated building serves as a perfect man cave, she shed, or parents hideaway. 83x46 shop with 19' ceilings, 100AMP hydro, and impressive features including Liftmaster overhead doors(14x12 front, 12x12 rear), a 57x13 mezzanine, and a 12,000kW generator. The shop also includes a large office with a 2pc bathroom, LED lighting, Heat and A/C, and a dedicated septic system. With a concrete driveway and a 20x50 deck, this space offers potential for use as an additional dwelling unit. Adjacent to this is an 87x40 Shop with 14' ceilings and a 10,000LB 2-post hoist(2021). This facility includes fire-resistant insulation (7R), 100AMP hydro, steel roof(2012), Huge recycled asphalt lot suitable for 15+ truck/trailers, including 20+ block heater receptacles and LED lighting throughout. *Detailed Tool/Equipment/Inventory lists and Shop info Available* |
| Extras: THIS SALE DOES NOT INCLUDE TOOLS/INVENTORY/AND EQUIPMENT but seller is willing to make available for an additional sum. |
| Price | $1,999,900 |
| Taxes: | $6533.61 |
| Address: | 10996 Furnival Rd , West Elgin, N0L 2C0, Ontario |
| Lot Size: | 615.60 x 330.00 (Feet) |
| Acreage: | 2-4.99 |
| Directions/Cross Streets: | MARSH |
| Rooms: | 13 |
| Bedrooms: | 3 |
| Bedrooms +: | 2 |
| Kitchens: | 2 |
| Kitchens +: | 1 |
| Family Room: | Y |
| Basement: | Finished, Full |
| Property Type: | Detached |
| Style: | Bungalow |
| Exterior: | Brick, Metal/Side |
| Garage Type: | Attached |
| Drive Parking Spaces: | 30 |
| Pool: | Abv Grnd |
| Fireplace/Stove: | Y |
| Heat Source: | Gas |
| Heat Type: | Forced Air |
| Central Air Conditioning: | Central Air |
| Sewers: | Septic |
| Water: | Municipal |
$
%
Years
This calculator is for demonstration purposes only. Always consult a professional
financial advisor before making personal financial decisions.
| Although the information displayed is believed to be accurate, no warranties or representations are made of any kind. |
| BLUE FOREST REALTY INC. |
|
|

Dir:
416-828-2535
Bus:
647-462-9629
| Virtual Tour | Book Showing | Email a Friend |
Jump To:
At a Glance:
| Type: | Freehold - Detached |
| Area: | Elgin |
| Municipality: | West Elgin |
| Neighbourhood: | Rodney |
| Style: | Bungalow |
| Lot Size: | 615.60 x 330.00(Feet) |
| Tax: | $6,533.61 |
| Beds: | 3+2 |
| Baths: | 2 |
| Fireplace: | Y |
| Pool: | Abv Grnd |
Locatin Map:
Payment Calculator:

