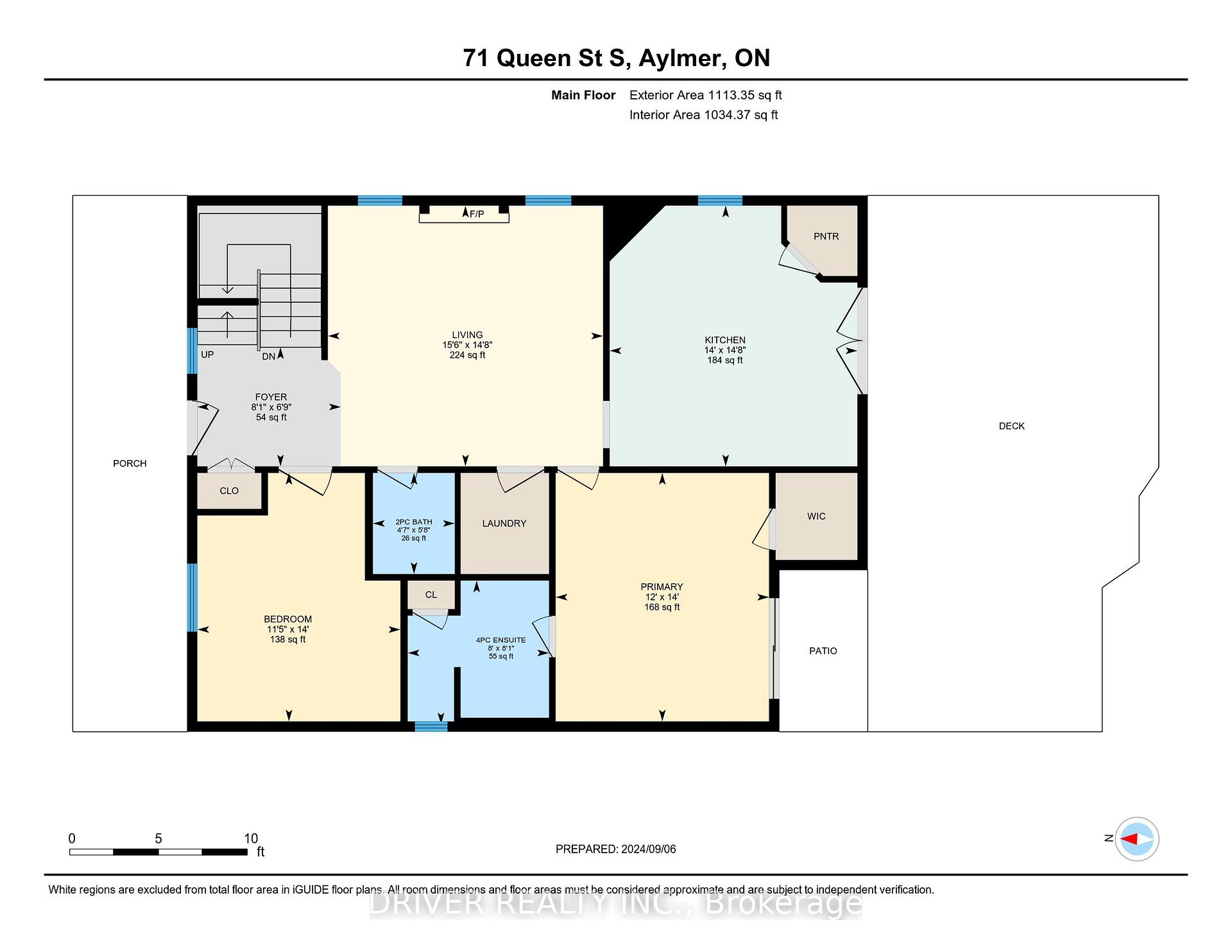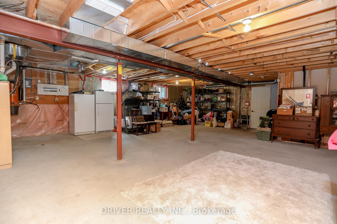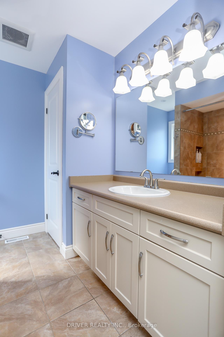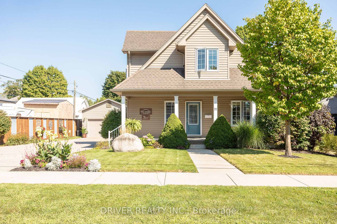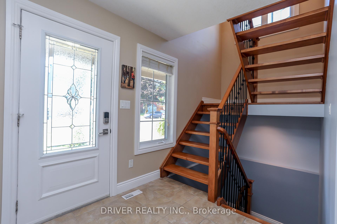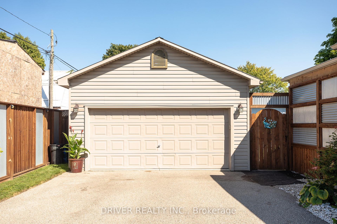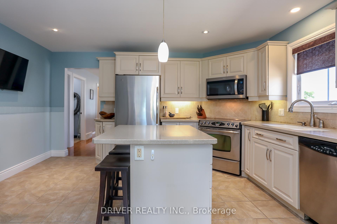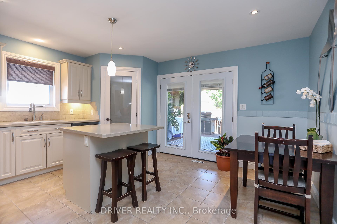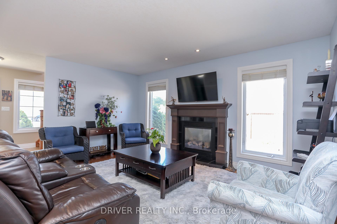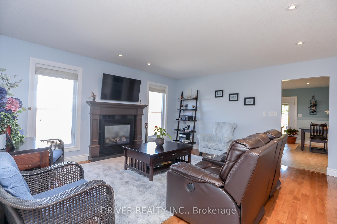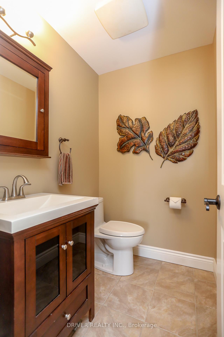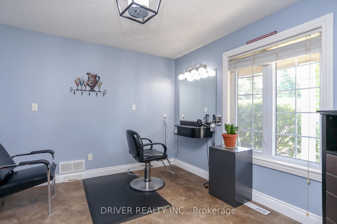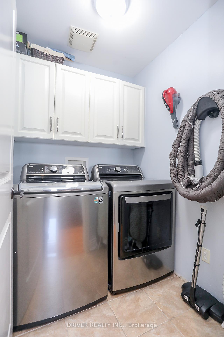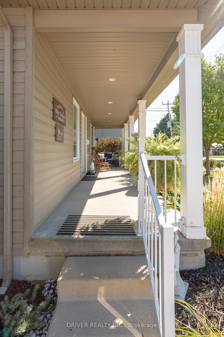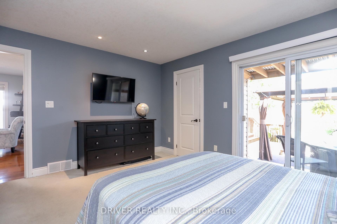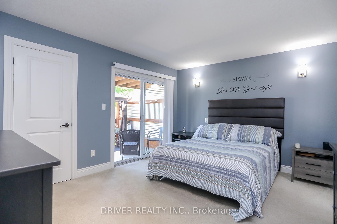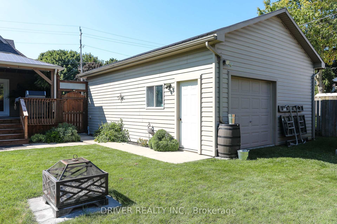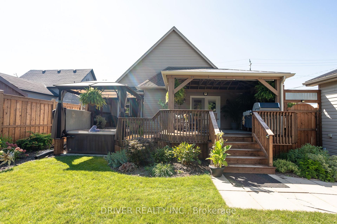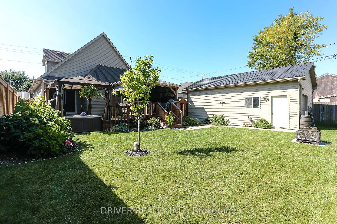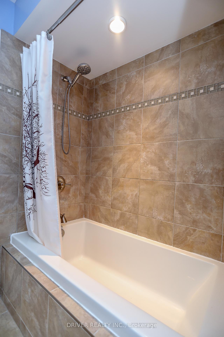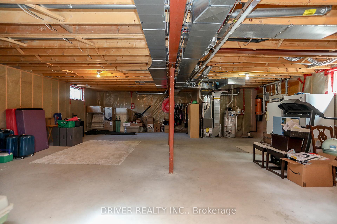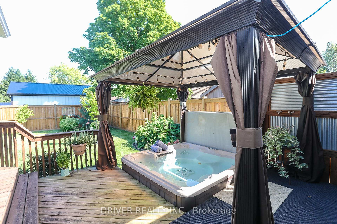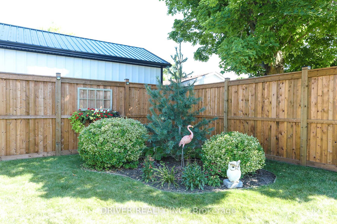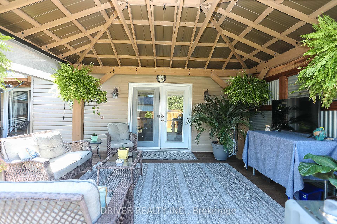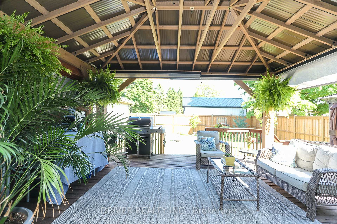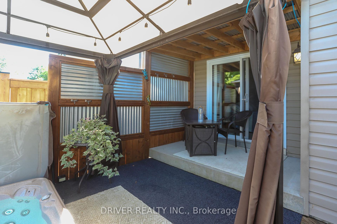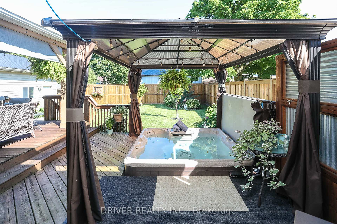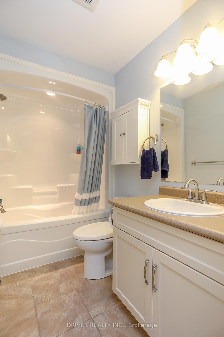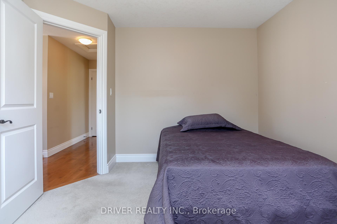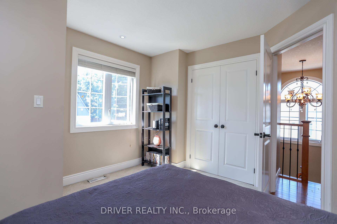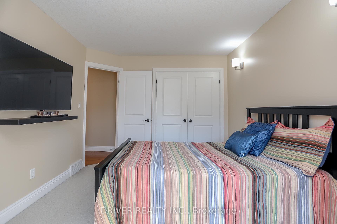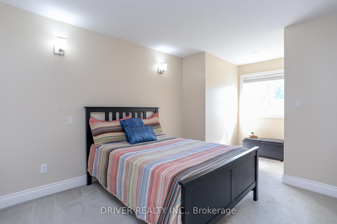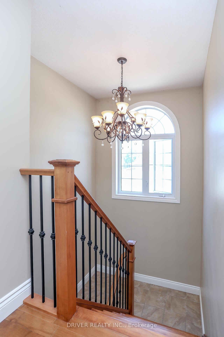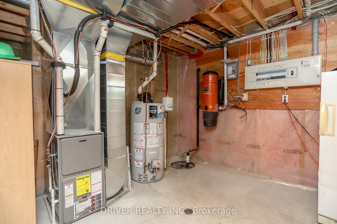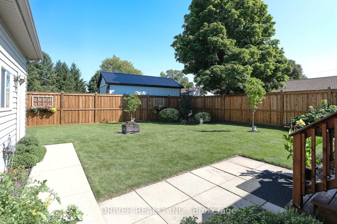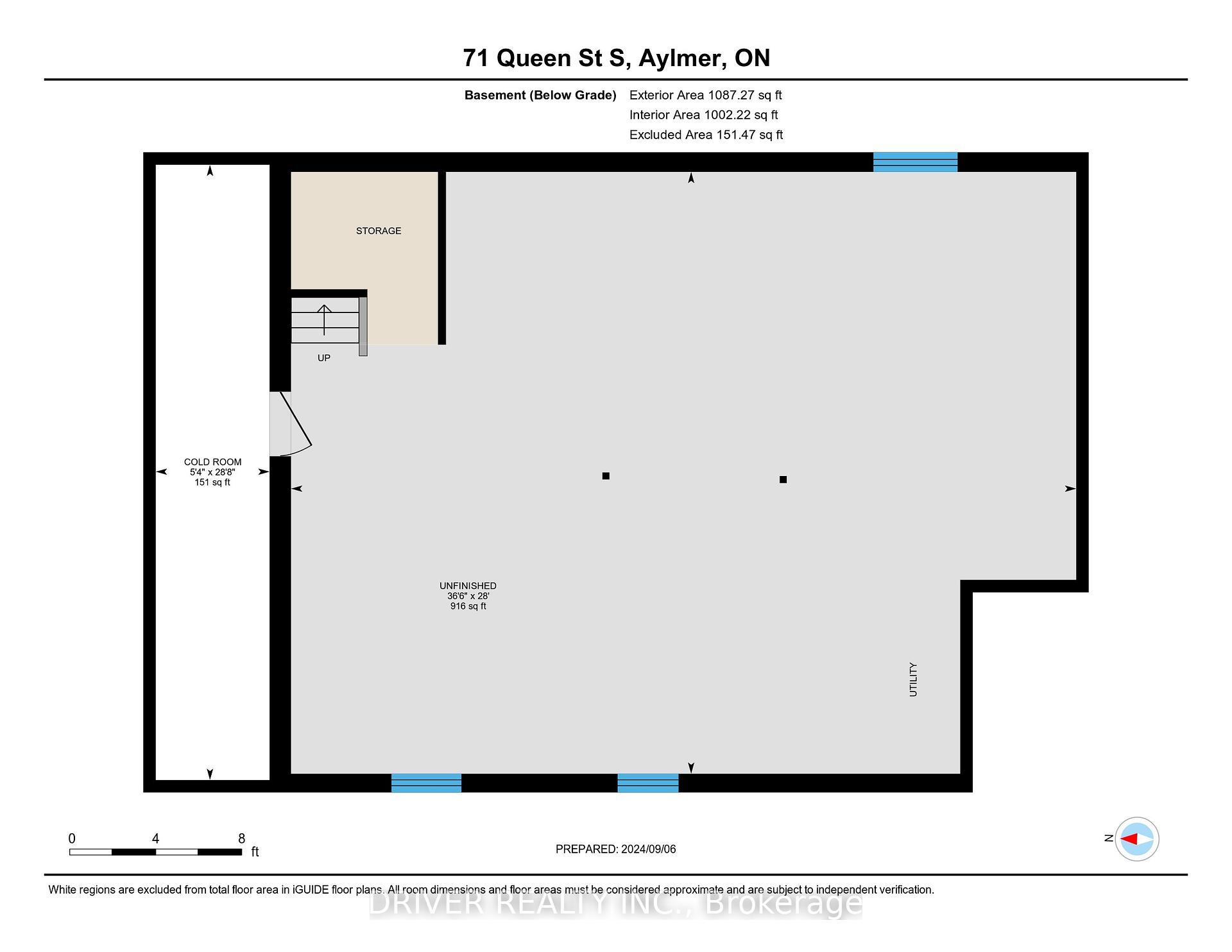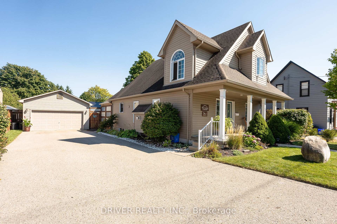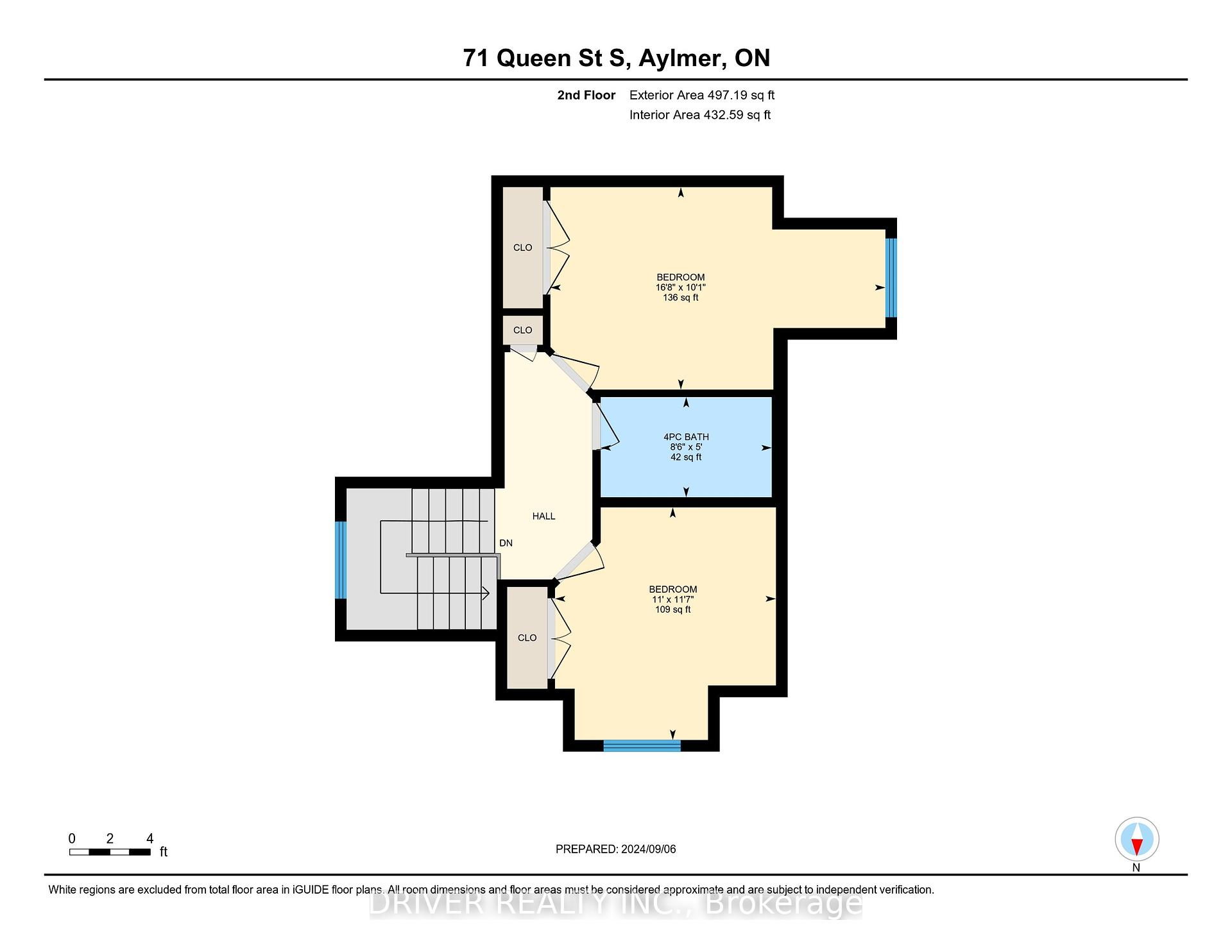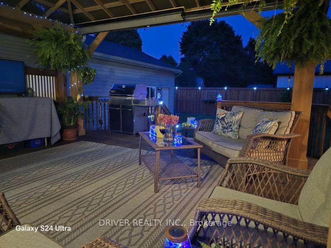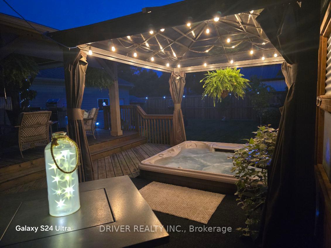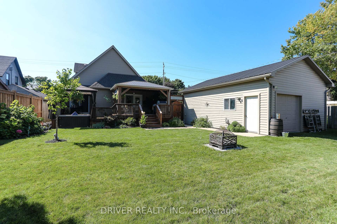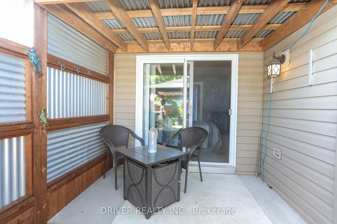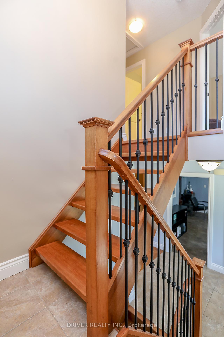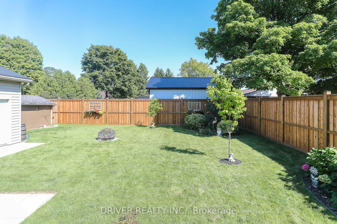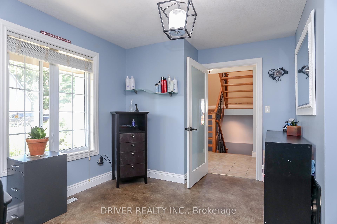$685,000
Available - For Sale
Listing ID: X9303984
71 Queen St South , Aylmer, N5H 1Z4, Ontario
| Curb appeal plus in this 15 year old custom built beauty. Ideally designed for generational living with main floor laundry and spacious main floor primary suite that includes a walk-in closet and 4 pc ensuite bath with patio door access to covered hot tub area, the perfect spot to relax after a long day. Stylish eat-in kitchen with plenty of cupboard space, handy work island with hydro and walk-in pantry (3 appliances included). Continuing on the main floor you will find another bedroom that is presently being used as a home hair salon and would also make a convenient home office, The second floor greets you with 2 more additional bedrooms and a full 4 pc bathroom. Full unfinished basement with legal egress windows, ready for you to finish as you wish. Large double detached garage with additional roll up door at the back, perfect for the hobbyist. Landscaped private yard with additional covered outdoor seasonal living space, fully fenced with 8 ft privacy fence and a 10 x 16 garden shed. Well maintained and Move In Ready! Delightful~you won't want to wait! |
| Price | $685,000 |
| Taxes: | $4700.00 |
| Assessment: | $267000 |
| Assessment Year: | 2024 |
| Address: | 71 Queen St South , Aylmer, N5H 1Z4, Ontario |
| Lot Size: | 67.44 x 133.89 (Feet) |
| Directions/Cross Streets: | PINE ST. E. |
| Rooms: | 8 |
| Bedrooms: | 4 |
| Bedrooms +: | |
| Kitchens: | 0 |
| Family Room: | N |
| Basement: | Full, Unfinished |
| Approximatly Age: | 6-15 |
| Property Type: | Detached |
| Style: | 2-Storey |
| Exterior: | Vinyl Siding |
| Garage Type: | Detached |
| (Parking/)Drive: | Private |
| Drive Parking Spaces: | 10 |
| Pool: | None |
| Other Structures: | Garden Shed |
| Approximatly Age: | 6-15 |
| Property Features: | Fenced Yard, Library, Park, Place Of Worship, Rec Centre, School |
| Fireplace/Stove: | Y |
| Heat Source: | Gas |
| Heat Type: | Forced Air |
| Central Air Conditioning: | Central Air |
| Laundry Level: | Main |
| Sewers: | Sewers |
| Water: | Municipal |
$
%
Years
This calculator is for demonstration purposes only. Always consult a professional
financial advisor before making personal financial decisions.
| Although the information displayed is believed to be accurate, no warranties or representations are made of any kind. |
| DRIVER REALTY INC. |
|
|

Dir:
416-828-2535
Bus:
647-462-9629
| Virtual Tour | Book Showing | Email a Friend |
Jump To:
At a Glance:
| Type: | Freehold - Detached |
| Area: | Elgin |
| Municipality: | Aylmer |
| Neighbourhood: | AY |
| Style: | 2-Storey |
| Lot Size: | 67.44 x 133.89(Feet) |
| Approximate Age: | 6-15 |
| Tax: | $4,700 |
| Beds: | 4 |
| Baths: | 3 |
| Fireplace: | Y |
| Pool: | None |
Locatin Map:
Payment Calculator:

