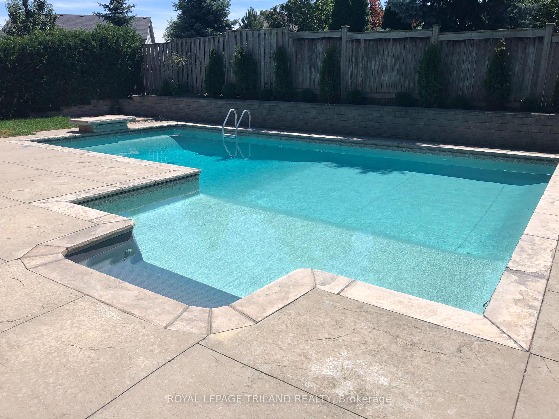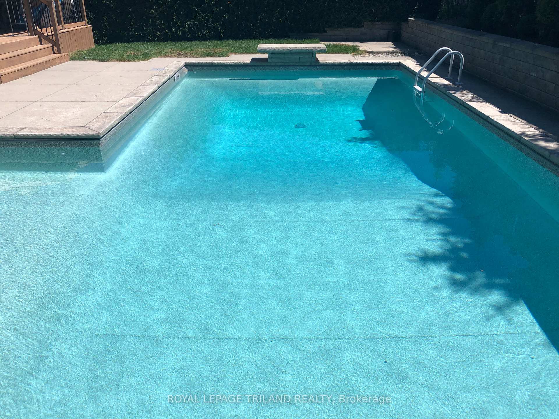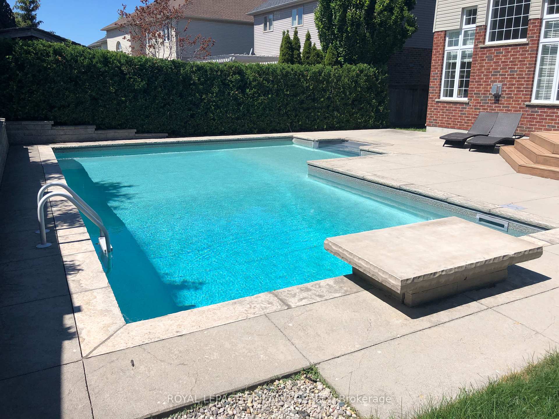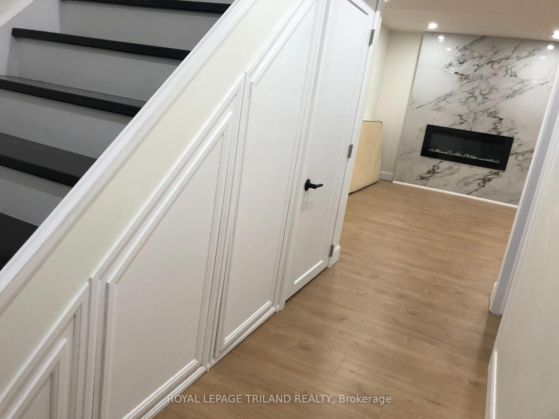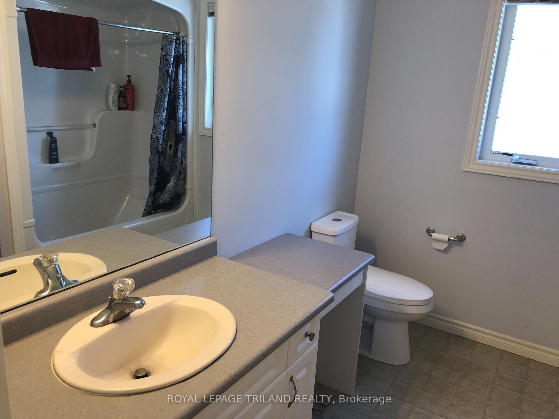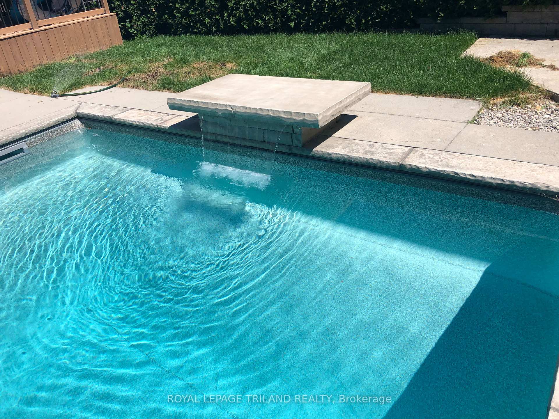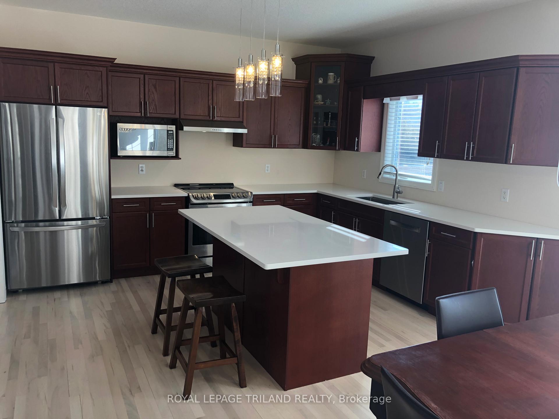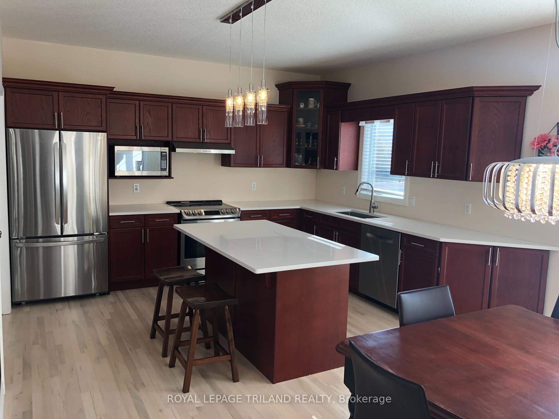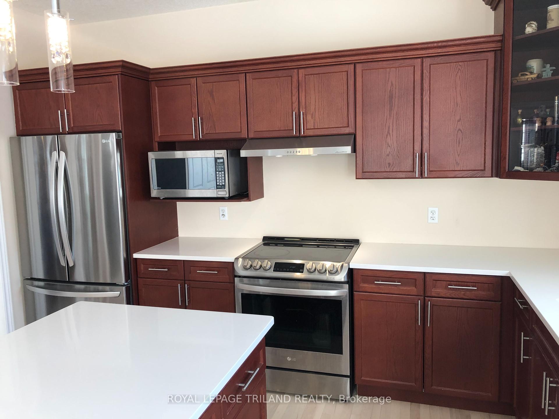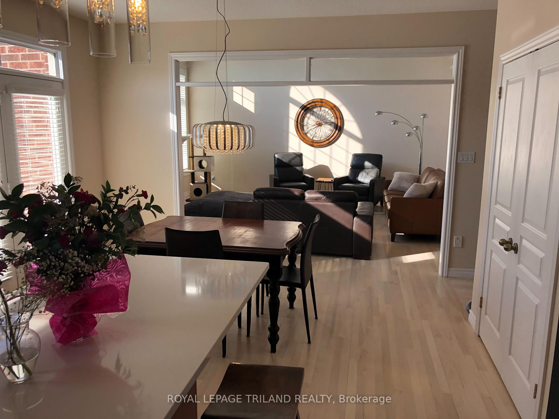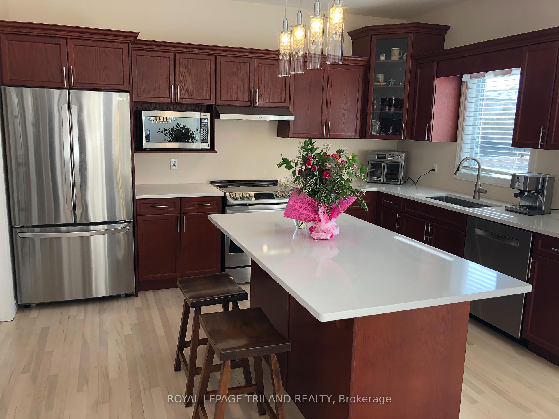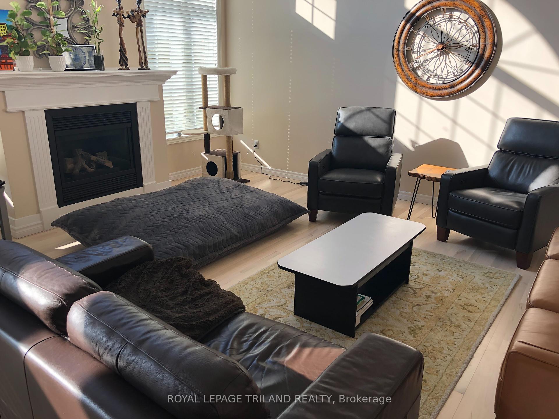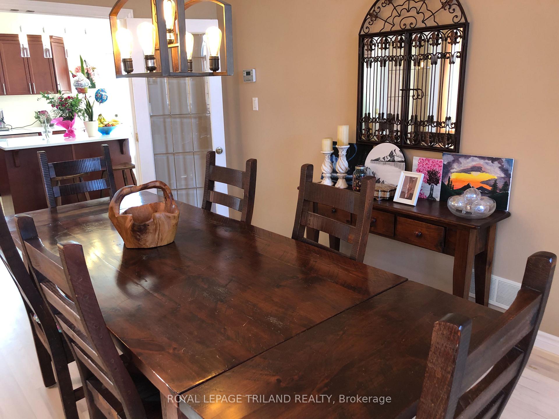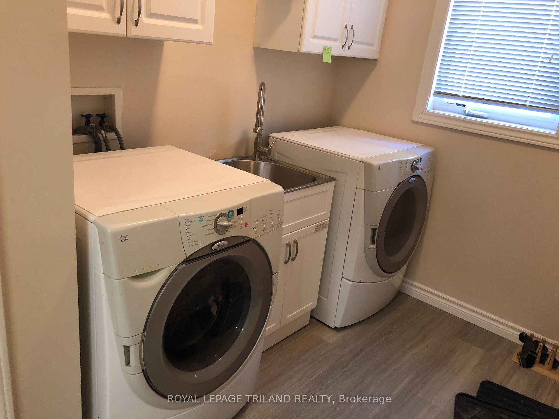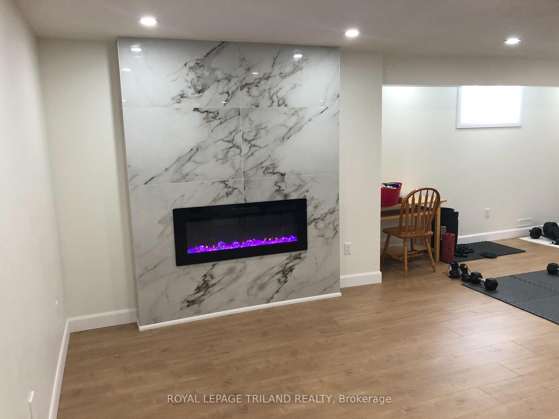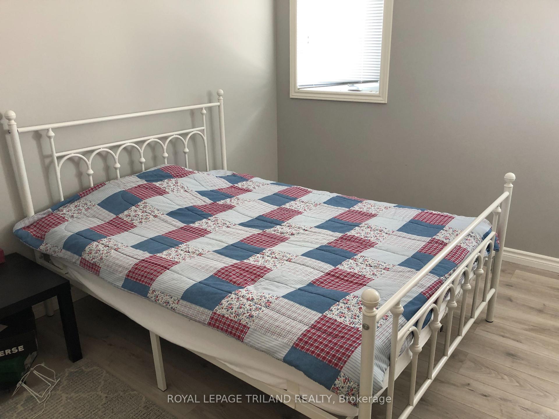$1,039,000
Available - For Sale
Listing ID: X9352922
303 BERRYHILL Dr , London, N5X 4M4, Ontario
| Amazing 4 + 2 bedrooms, 3.5 bath two story located on a desirable North London street with private backyard and giant inground pool! Bright updated kitchen with spacious Quartz island, connected to the Dinette and Family Room to create 36 feet of open space. Two floors high ceiling & gas fireplace draw you into the Family Room, the hub of this home. Patio doors open to a stunning back yard with large deck with Pergola, giant inground L shaped pool dimensions: 34 feet x 24 feet (longer sides) with retaining wall. Main floor laundry, updated 2 piece bathroom and garage entry, complete the main level. Quality continues into a nicely designed second level with a huge primary suite, walk-in closet, and generous 5 pieces ensuite. Three additional bedrooms and 4 piece bath completes the Second level. Fully finished lower level with huge Recreational Room, 4 piece bath with in-floor heating, and additional two bedrooms. Roof 2020, new flooring throughout 2021, and finished basement 2021. |
| Price | $1,039,000 |
| Taxes: | $6899.00 |
| Address: | 303 BERRYHILL Dr , London, N5X 4M4, Ontario |
| Lot Size: | 55.77 x 116.11 (Feet) |
| Acreage: | < .50 |
| Directions/Cross Streets: | SUNNINGDALE ROAD |
| Rooms: | 8 |
| Bedrooms: | 6 |
| Bedrooms +: | |
| Kitchens: | 1 |
| Family Room: | Y |
| Basement: | Finished |
| Approximatly Age: | 16-30 |
| Property Type: | Detached |
| Style: | 2-Storey |
| Exterior: | Alum Siding, Brick |
| Garage Type: | Attached |
| (Parking/)Drive: | Pvt Double |
| Drive Parking Spaces: | 2 |
| Pool: | Inground |
| Approximatly Age: | 16-30 |
| Approximatly Square Footage: | 3500-5000 |
| Fireplace/Stove: | Y |
| Heat Source: | Gas |
| Heat Type: | Forced Air |
| Central Air Conditioning: | Central Air |
| Sewers: | Sewers |
| Water: | Municipal |
$
%
Years
This calculator is for demonstration purposes only. Always consult a professional
financial advisor before making personal financial decisions.
| Although the information displayed is believed to be accurate, no warranties or representations are made of any kind. |
| ROYAL LEPAGE TRILAND REALTY |
|
|

Dir:
416-828-2535
Bus:
647-462-9629
| Book Showing | Email a Friend |
Jump To:
At a Glance:
| Type: | Freehold - Detached |
| Area: | Middlesex |
| Municipality: | London |
| Neighbourhood: | North B |
| Style: | 2-Storey |
| Lot Size: | 55.77 x 116.11(Feet) |
| Approximate Age: | 16-30 |
| Tax: | $6,899 |
| Beds: | 6 |
| Baths: | 4 |
| Fireplace: | Y |
| Pool: | Inground |
Locatin Map:
Payment Calculator:

