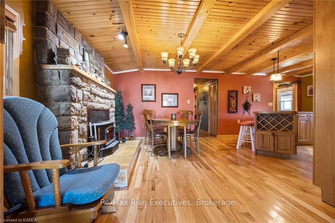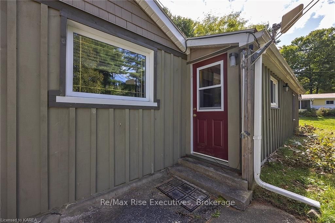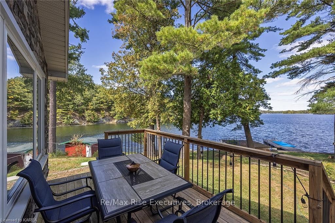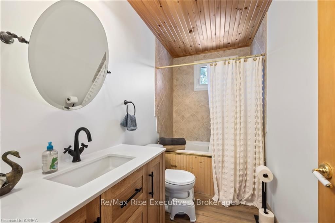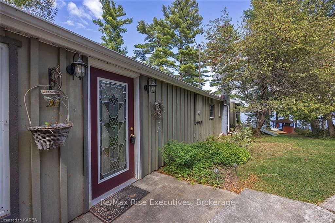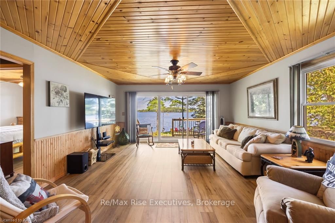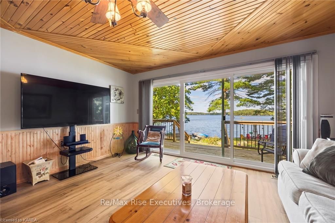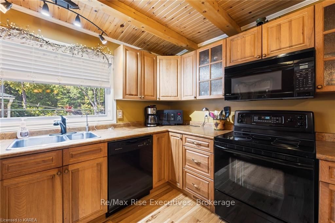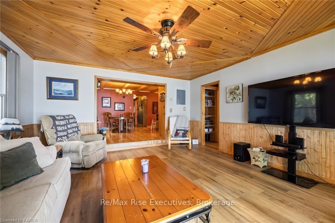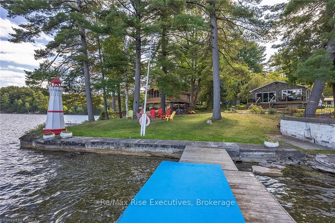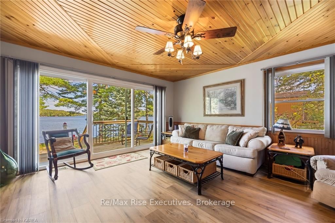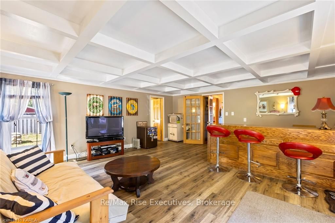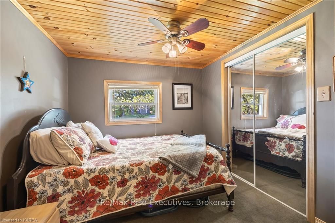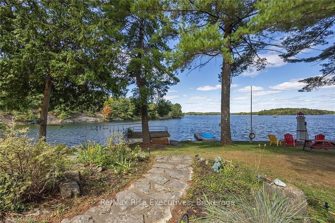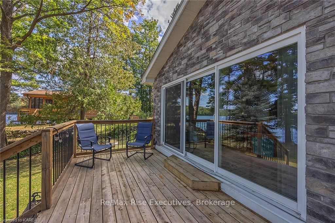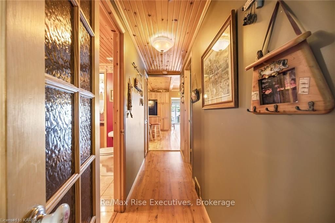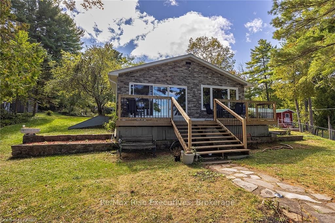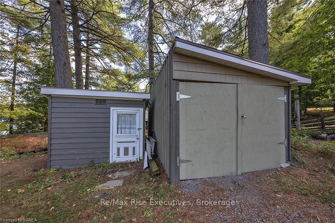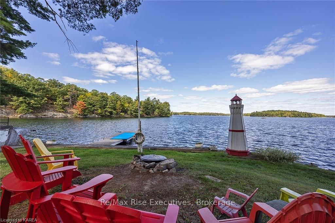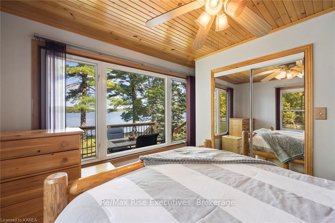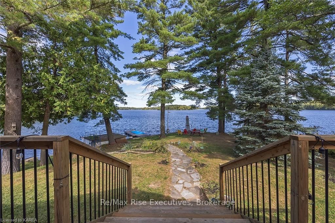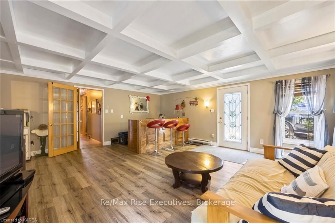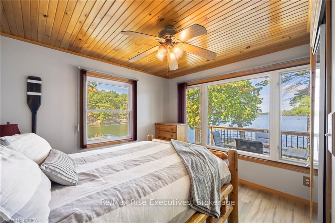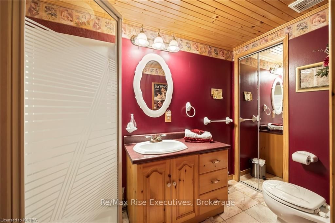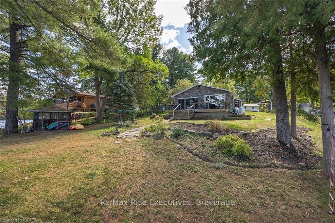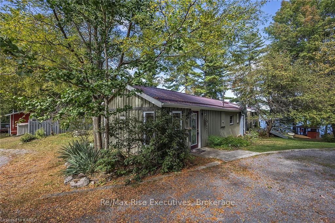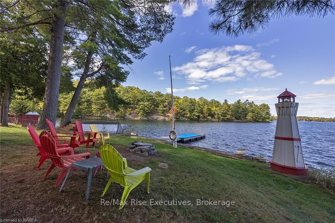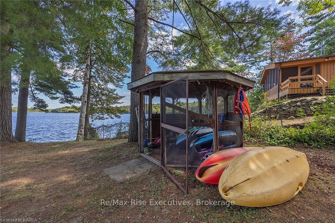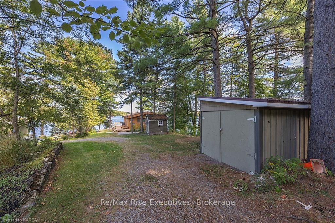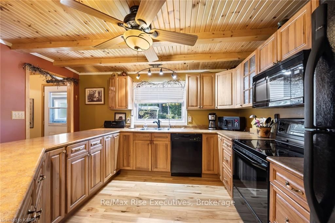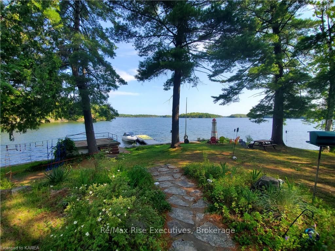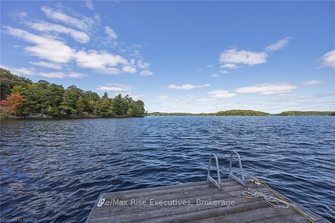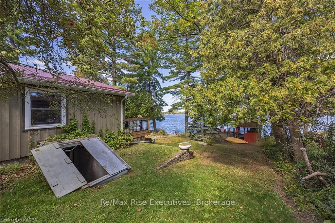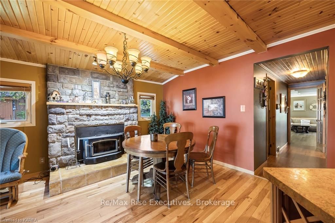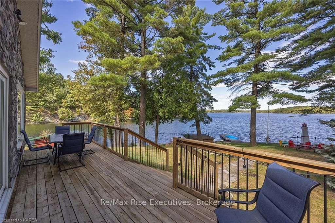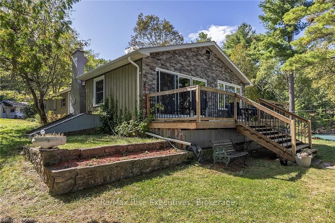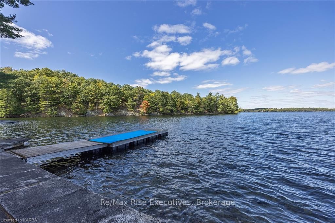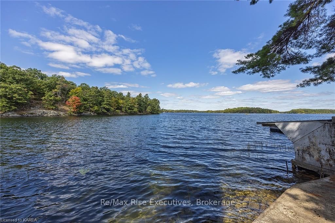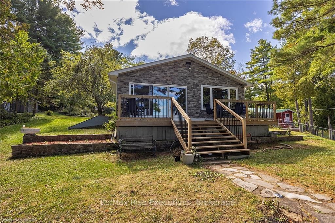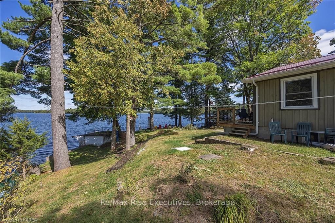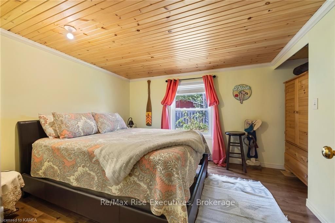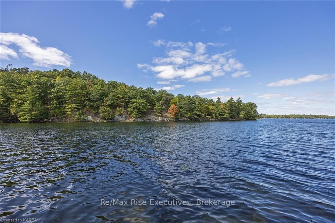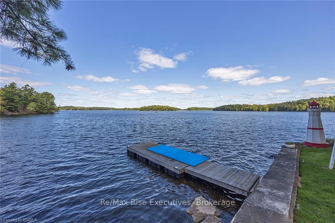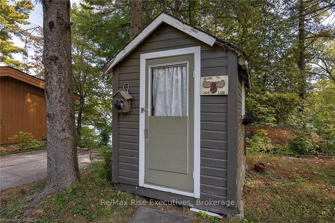$794,900
Available - For Sale
Listing ID: X9410827
6862 SMITH Lane , South Frontenac, K0H 2L0, Ontario
| Picturesque views from this fully equipped 4 season waterfront home on sought after Buck Lake. Only 35 mins to Kingston and situated on a point with unobstructed panoramic views of the lake with over 107 ft of crystal clear water frontage and flat access to the water level. The water level is clear and shallow near the shore ideal for children swimming and deeper at the end of the dock to allow boat docking and diving. This 3 bed, 2.5 bath, 1600sqft bungalow features many updates such as newer cedar deck with stone wall, updated kitchen, brand new bathroom, updates to electrical/plumbing, new vinyl and hardwood flooring throughout, steel roof, board and batten exterior, newer windows/patio door, new washer/dryer, HE propane furnace, reverse osmosis and water softener system, sprinkler system, 1 car garage + 3 additional exterior sheds for storage, good internet (starlink also an option), functional lighthouse, large cedar water dock, basement workshop/utility room, and wood burning fireplace! Unbelievable spot with lots of outdoor space filled with gardens, boathouse, fire pit, space for kids to play or for adult gatherings with some mature trees for shade. Parking for at least 6 cars. This is a fully insulated 4 season home which could also serve as a sophisticated cottage for the city slickers or lucrative short term rental option. Buck lake is considered one of the best fishing lakes around and an excellent ice fishing spot too! Turn Key opportunity waiting. |
| Price | $794,900 |
| Taxes: | $3227.32 |
| Assessment: | $330000 |
| Assessment Year: | 2018 |
| Address: | 6862 SMITH Lane , South Frontenac, K0H 2L0, Ontario |
| Lot Size: | 85.00 x 187.00 (Feet) |
| Acreage: | < .50 |
| Directions/Cross Streets: | Take Perth Road to Opinicon Road, veer left on Maple Leaf Rd, left onto Billy Green Rd, Left onto Sm |
| Rooms: | 9 |
| Rooms +: | 0 |
| Bedrooms: | 3 |
| Bedrooms +: | 0 |
| Kitchens: | 1 |
| Kitchens +: | 0 |
| Basement: | Sep Entrance, Walk-Up |
| Approximatly Age: | 51-99 |
| Property Type: | Detached |
| Style: | Bungalow |
| Exterior: | Alum Siding, Board/Batten |
| Garage Type: | Detached |
| (Parking/)Drive: | Front Yard |
| Drive Parking Spaces: | 5 |
| Pool: | None |
| Approximatly Age: | 51-99 |
| Property Features: | Fenced Yard |
| Fireplace/Stove: | Y |
| Heat Source: | Propane |
| Heat Type: | Forced Air |
| Central Air Conditioning: | None |
| Elevator Lift: | N |
| Sewers: | Septic |
| Water Supply Types: | Drilled Well |
| Utilities-Hydro: | Y |
| Utilities-Telephone: | Y |
$
%
Years
This calculator is for demonstration purposes only. Always consult a professional
financial advisor before making personal financial decisions.
| Although the information displayed is believed to be accurate, no warranties or representations are made of any kind. |
| Re/Max Rise Executives, Brokerage |
|
|

Dir:
416-828-2535
Bus:
647-462-9629
| Book Showing | Email a Friend |
Jump To:
At a Glance:
| Type: | Freehold - Detached |
| Area: | Frontenac |
| Municipality: | South Frontenac |
| Neighbourhood: | Frontenac South |
| Style: | Bungalow |
| Lot Size: | 85.00 x 187.00(Feet) |
| Approximate Age: | 51-99 |
| Tax: | $3,227.32 |
| Beds: | 3 |
| Baths: | 3 |
| Fireplace: | Y |
| Pool: | None |
Locatin Map:
Payment Calculator:

