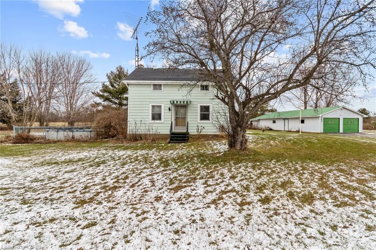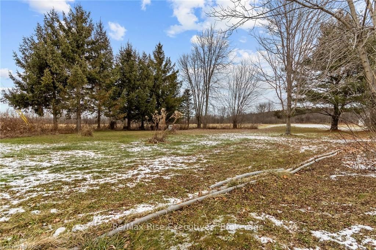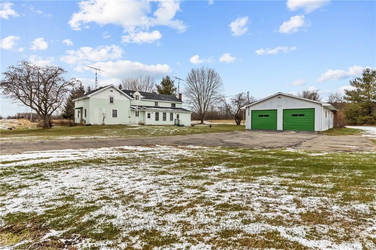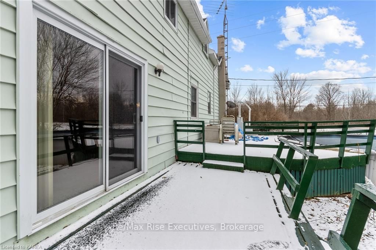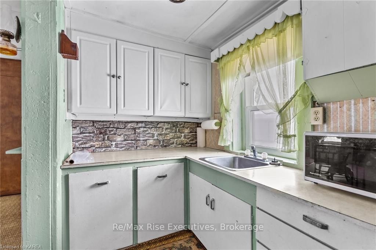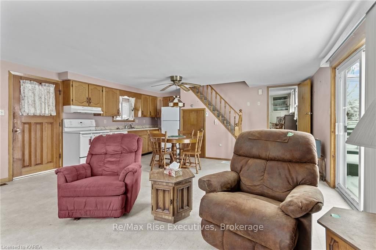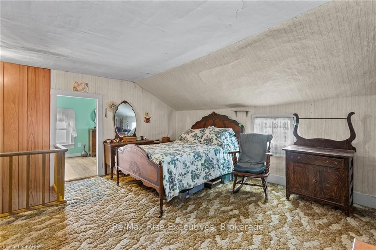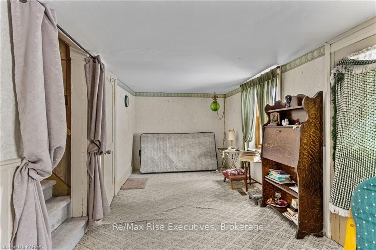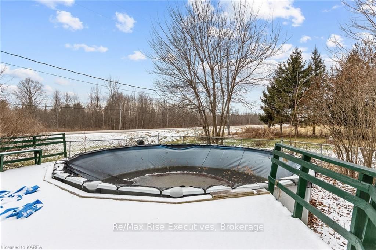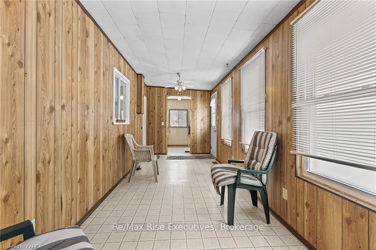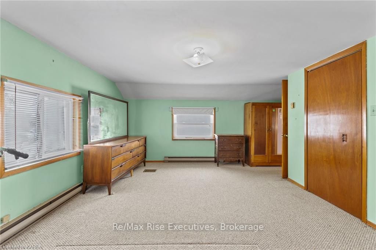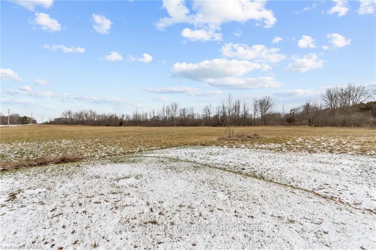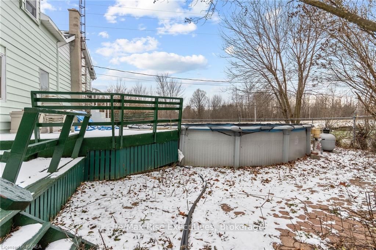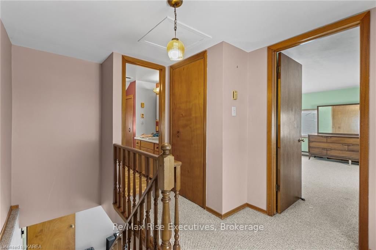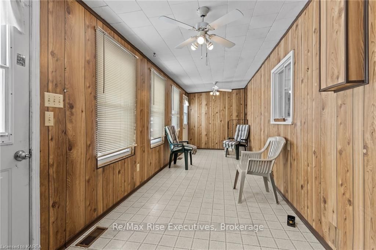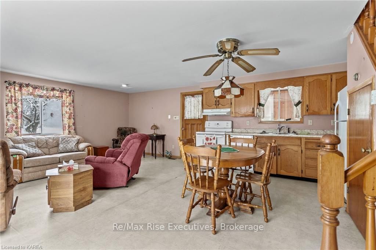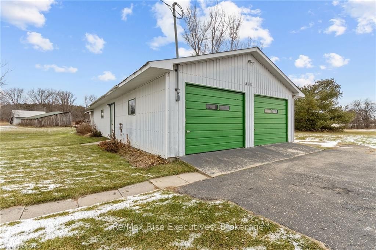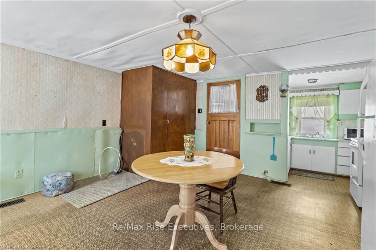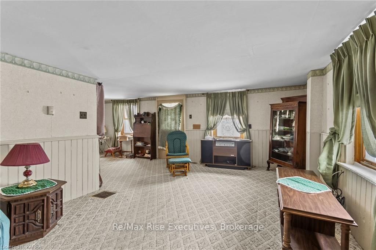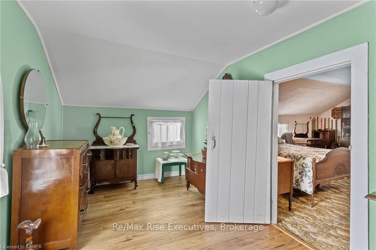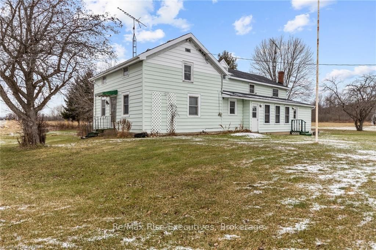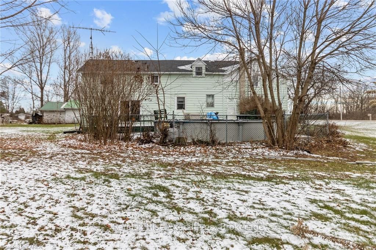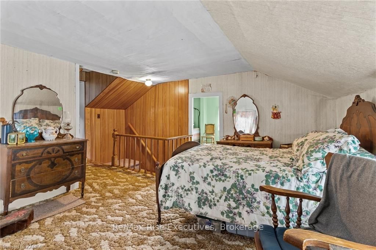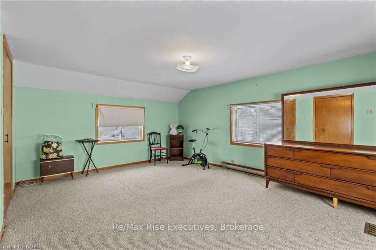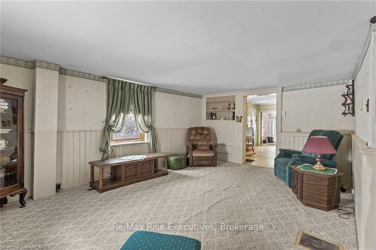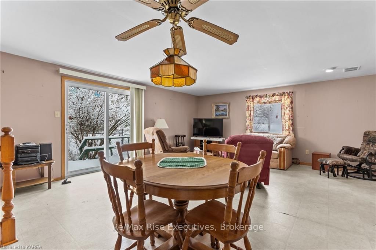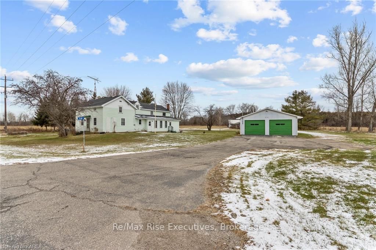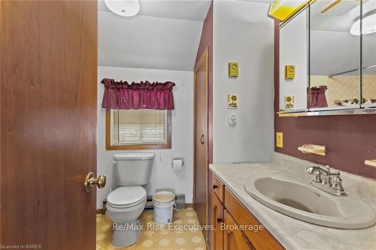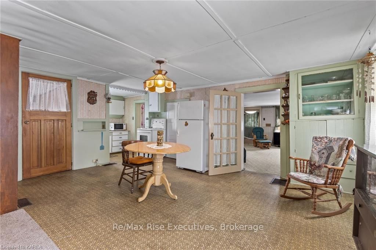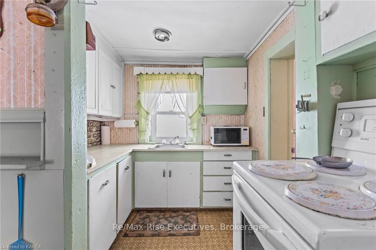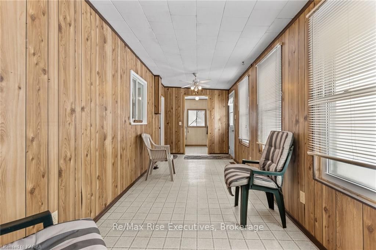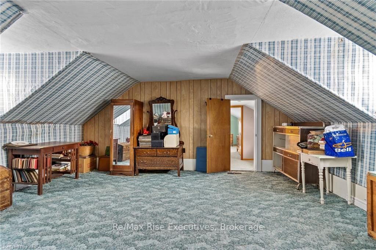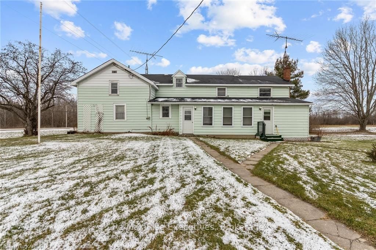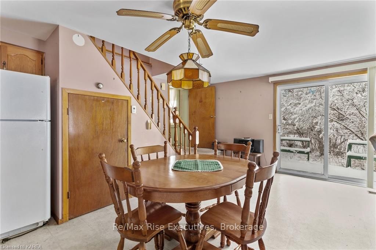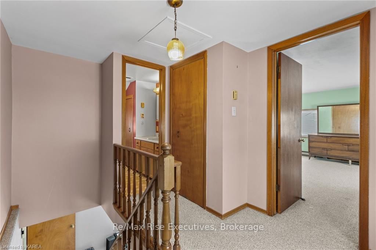$599,000
Available - For Sale
Listing ID: X9410229
518 COUNTY RD 42 , Athens, K0E 1B0, Ontario
| Welcome to 518 County Road 42. Situated a short distance north of the village of Athens this 140+/- acre property with a pond consist of 3 separate parcels. The 1 1/2 storey 4 bedroom farmhouse is laid out to accommodate 2 families (or inlaw suite) with 2 kitchens , 2 bathrooms and separate entrances. Live in one side and rent the other side out .Outside you will find a detached 24 x 50 detached garage ( a dream ) for the hobbyist or for storing all your families toys and 2 additional garages/storage buildings. The open land (fields) currently are hay and the forest is mixed hardwoods. Whether your dream is a hobby farm, horses, hunting, or hiking this property is great for the outdoor enthusiast/ homesteader. There is a lot of road frontage so you may want to explore severance possibilities. Start your day with your morning coffee in the heated porch or on the pool deck overlooking your property. Here is an opportunity you will want to explore. Freedom to roam as you please and grow your own food now that's a satisfying thought. Add this property to your list to view. 24 hours notice please. |
| Price | $599,000 |
| Taxes: | $2747.78 |
| Assessment: | $278000 |
| Assessment Year: | 2024 |
| Address: | 518 COUNTY RD 42 , Athens, K0E 1B0, Ontario |
| Acreage: | 100+ |
| Directions/Cross Streets: | HWY 15 North , just past Seeley's Bay, Right onto Hwy 33, Right on HWY 42 before Athen's. |
| Rooms: | 13 |
| Rooms +: | 0 |
| Bedrooms: | 3 |
| Bedrooms +: | 0 |
| Kitchens: | 3 |
| Kitchens +: | 0 |
| Basement: | Crawl Space, Unfinished |
| Property Type: | Detached |
| Style: | 2-Storey |
| Exterior: | Vinyl Siding |
| Garage Type: | Detached |
| (Parking/)Drive: | Other |
| Drive Parking Spaces: | 6 |
| Pool: | Abv Grnd |
| Other Structures: | Barn, Workshop |
| Property Features: | Golf |
| Fireplace/Stove: | N |
| Heat Source: | Wood |
| Heat Type: | Baseboard |
| Central Air Conditioning: | None |
| Elevator Lift: | N |
| Sewers: | Septic |
| Water Supply Types: | Drilled Well |
$
%
Years
This calculator is for demonstration purposes only. Always consult a professional
financial advisor before making personal financial decisions.
| Although the information displayed is believed to be accurate, no warranties or representations are made of any kind. |
| Re/Max Rise Executives, Brokerage |
|
|

Dir:
416-828-2535
Bus:
647-462-9629
| Book Showing | Email a Friend |
Jump To:
At a Glance:
| Type: | Freehold - Detached |
| Area: | Leeds & Grenville |
| Municipality: | Athens |
| Neighbourhood: | 813 - R of Yonge & Escott Twp |
| Style: | 2-Storey |
| Tax: | $2,747.78 |
| Beds: | 3 |
| Baths: | 2 |
| Fireplace: | N |
| Pool: | Abv Grnd |
Locatin Map:
Payment Calculator:

