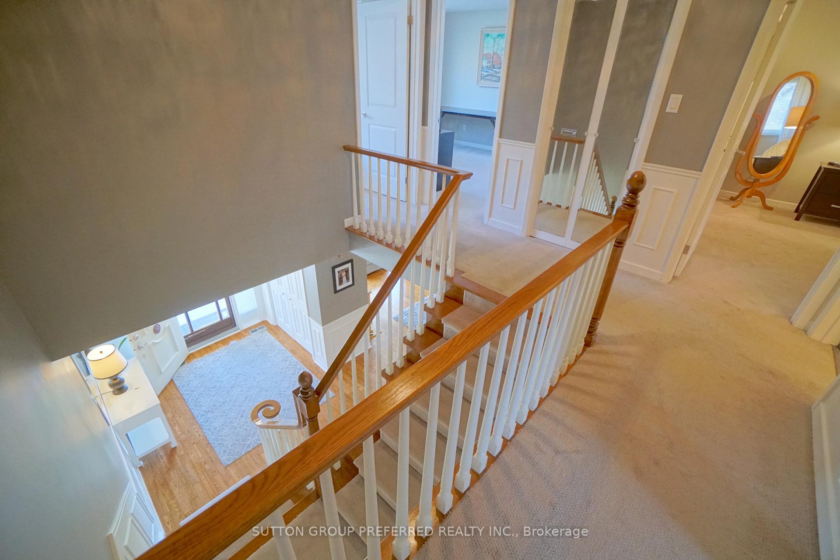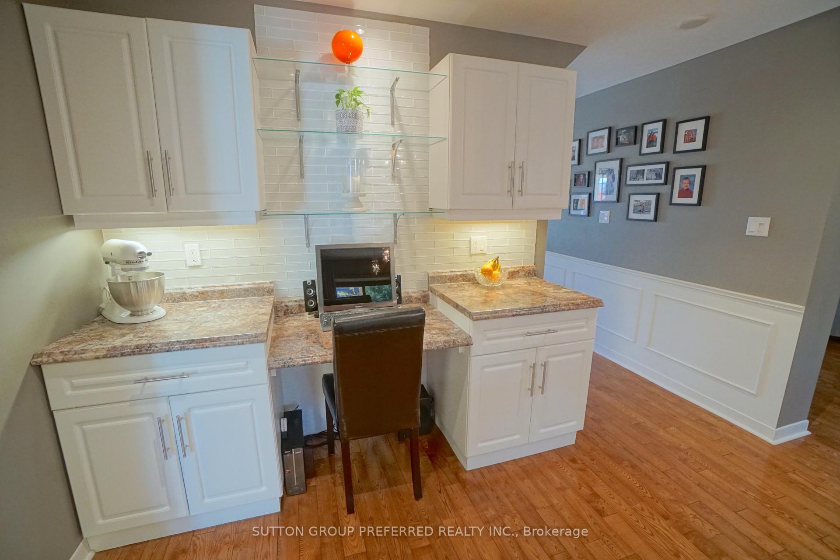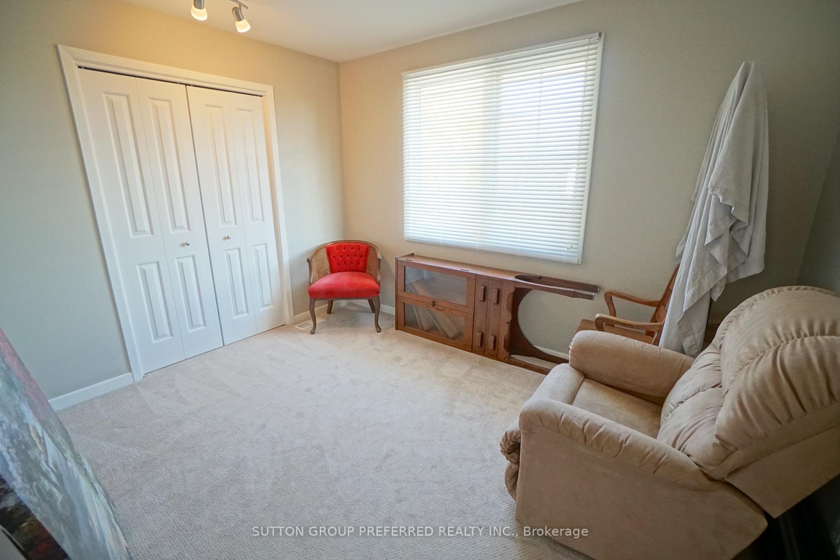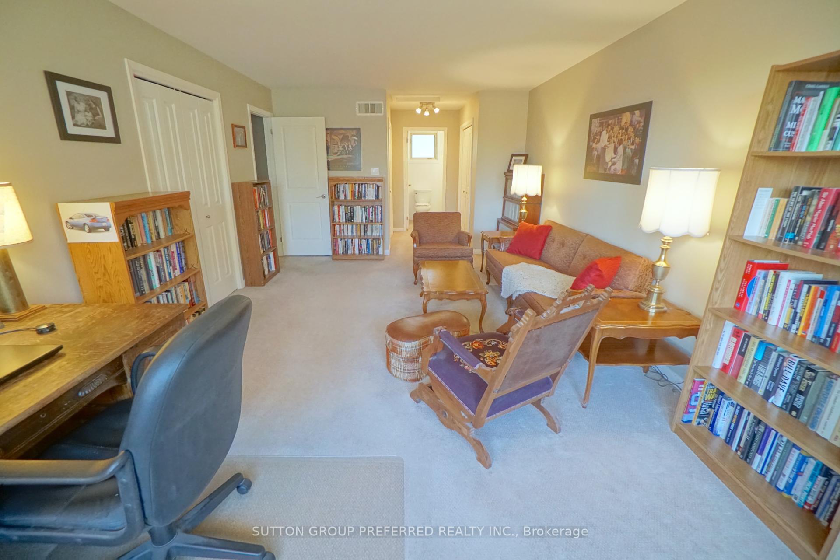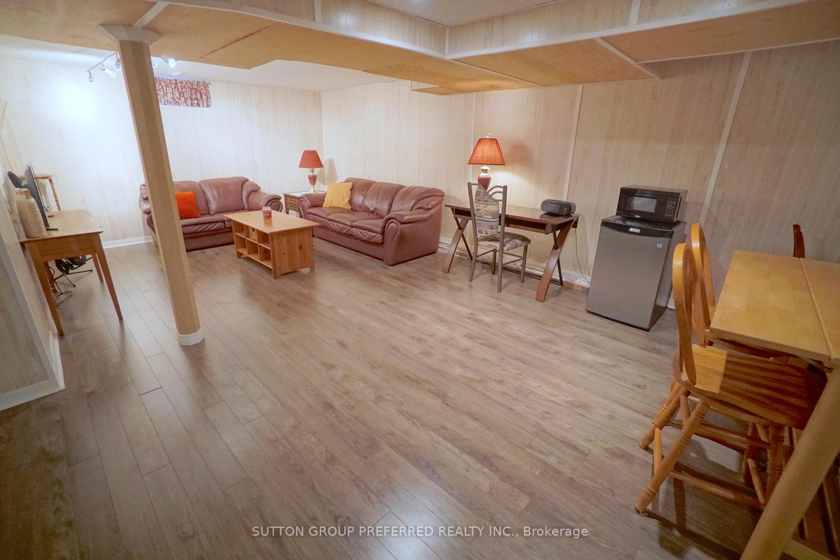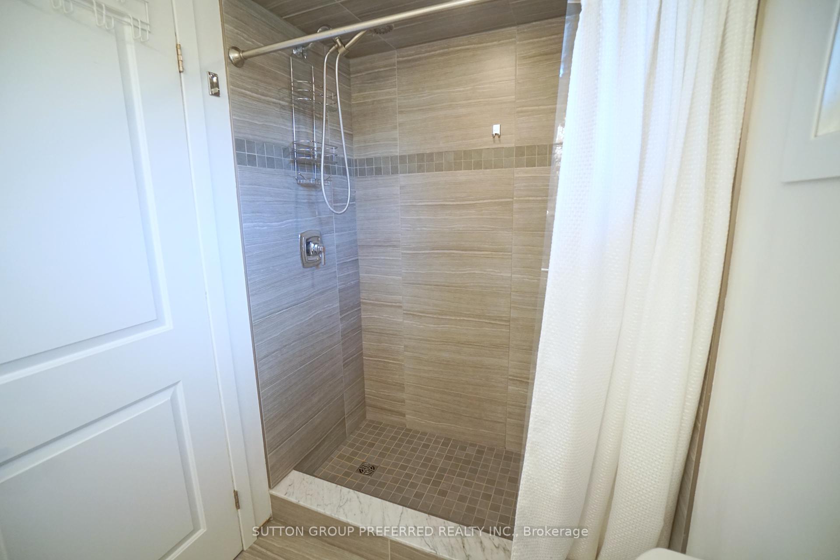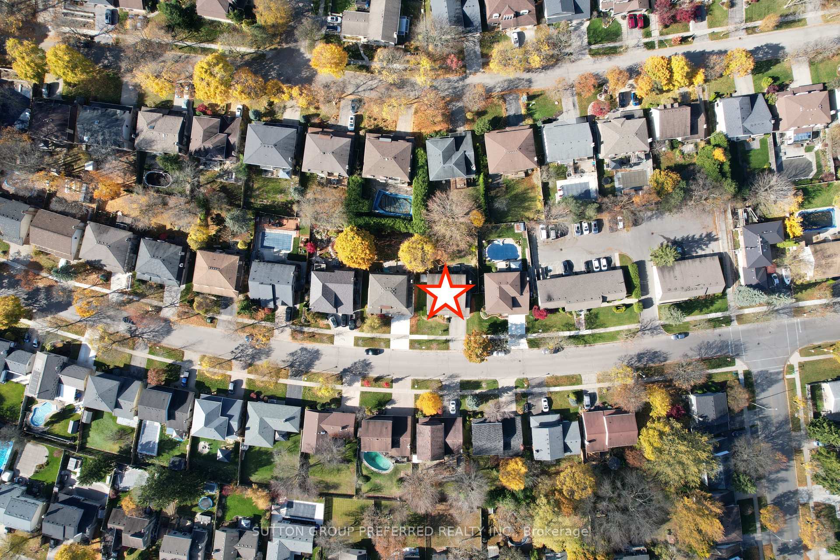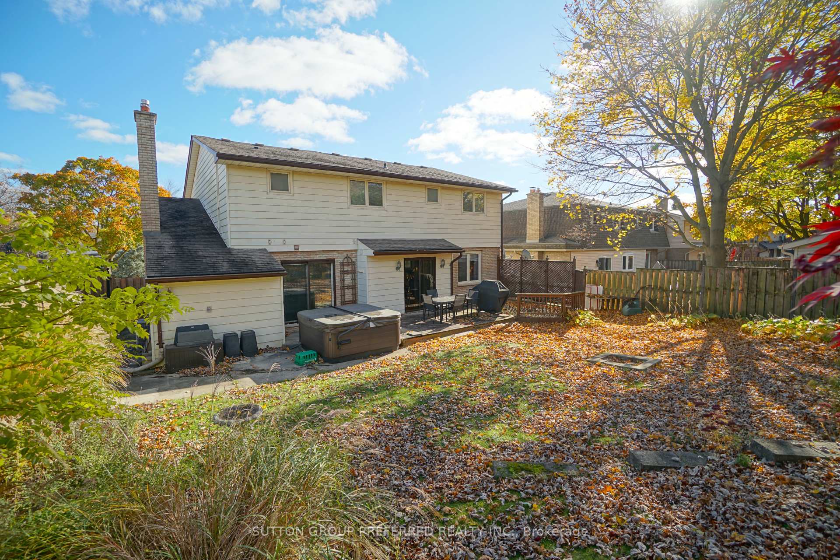$774,900
Available - For Sale
Listing ID: X10414278
707 Cranbrook Rd , London, N6K 3H7, Ontario
| Welcome to 707 Cranbrook Road. This stunning, 2 storey, 5 bedroom, 4 bathroom family house is ready to be called home. Looking for enough space for the entire family? Look no further. This well appointed home offers 5 full bedrooms upstairs, a large private yard, double car garage, fully finished lower level (with additional lower level bedroom potential) and an endless list of upgrades/renovations. In 2014 the entire main floor was replaced with gleaming oak hardwood. The kitchen was fully remodelled and opened up into the large adjacent dining room. The main floor powder room is updated as well, and main floor laundry is a bonus. Just wait until you see the beautiful wood burning fireplace in the living room! Dont forget about upstairs. All new carpeting, and both full baths have been beautifully remodelled. The home as a whole has newer baseboards, casing, interior doors, hardware, light fixtures, added pot lighting, receptacles, etc. etc. etc. The list goes on. We're not done yet. Out back features a private fully fenced, tree lined lot that includes a relaxing hot tub! This home has been in the same family for 40+ years. Dont sleep on this one. Book your private showing today! |
| Price | $774,900 |
| Taxes: | $6227.00 |
| Address: | 707 Cranbrook Rd , London, N6K 3H7, Ontario |
| Lot Size: | 65.00 x 115.44 (Feet) |
| Directions/Cross Streets: | Cranbrook/Viscount |
| Rooms: | 10 |
| Rooms +: | 2 |
| Bedrooms: | 5 |
| Bedrooms +: | |
| Kitchens: | 1 |
| Family Room: | Y |
| Basement: | Finished, Full |
| Approximatly Age: | 31-50 |
| Property Type: | Detached |
| Style: | 2-Storey |
| Exterior: | Alum Siding, Brick |
| Garage Type: | Attached |
| (Parking/)Drive: | Pvt Double |
| Drive Parking Spaces: | 2 |
| Pool: | None |
| Approximatly Age: | 31-50 |
| Approximatly Square Footage: | 2500-3000 |
| Fireplace/Stove: | Y |
| Heat Source: | Gas |
| Heat Type: | Forced Air |
| Central Air Conditioning: | Central Air |
| Laundry Level: | Main |
| Sewers: | Sewers |
| Water: | Municipal |
$
%
Years
This calculator is for demonstration purposes only. Always consult a professional
financial advisor before making personal financial decisions.
| Although the information displayed is believed to be accurate, no warranties or representations are made of any kind. |
| SUTTON GROUP PREFERRED REALTY INC. |
|
|

Dir:
416-828-2535
Bus:
647-462-9629
| Virtual Tour | Book Showing | Email a Friend |
Jump To:
At a Glance:
| Type: | Freehold - Detached |
| Area: | Middlesex |
| Municipality: | London |
| Neighbourhood: | South L |
| Style: | 2-Storey |
| Lot Size: | 65.00 x 115.44(Feet) |
| Approximate Age: | 31-50 |
| Tax: | $6,227 |
| Beds: | 5 |
| Baths: | 4 |
| Fireplace: | Y |
| Pool: | None |
Locatin Map:
Payment Calculator:

