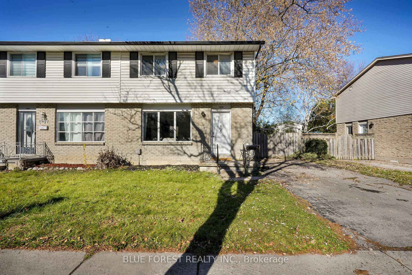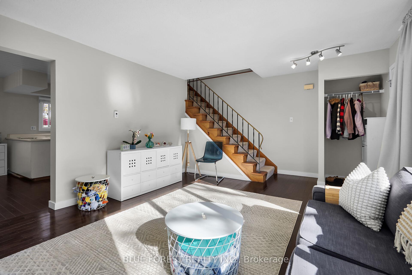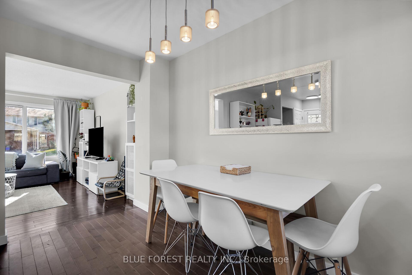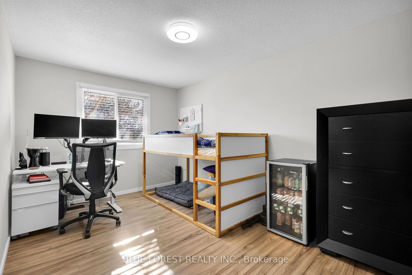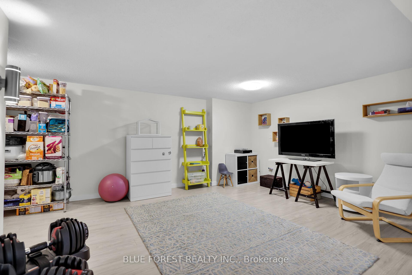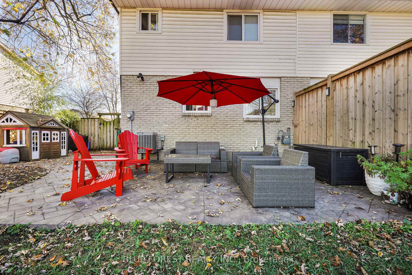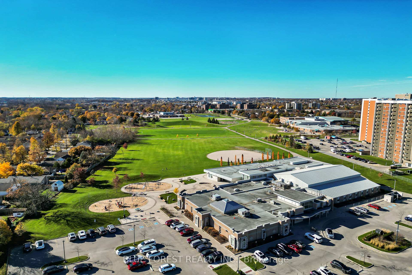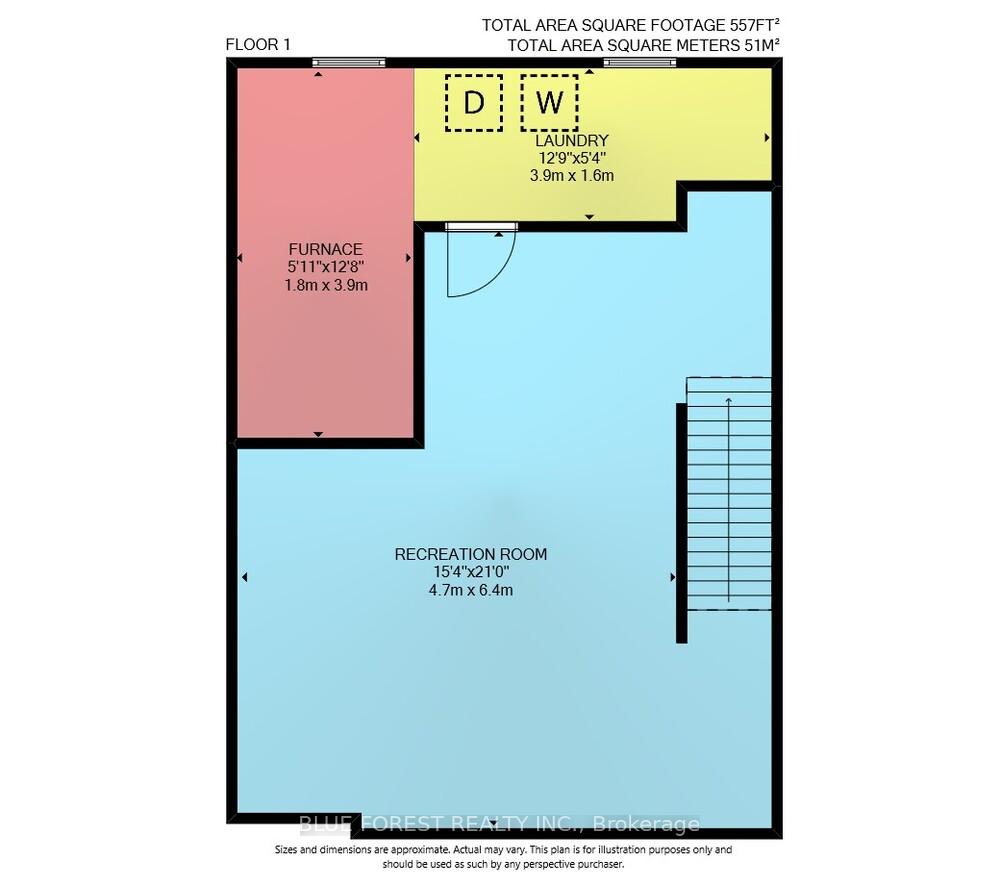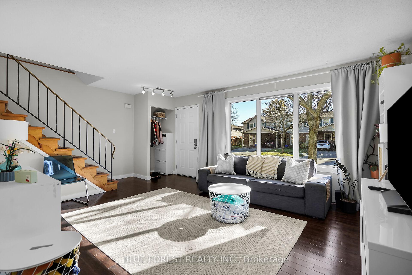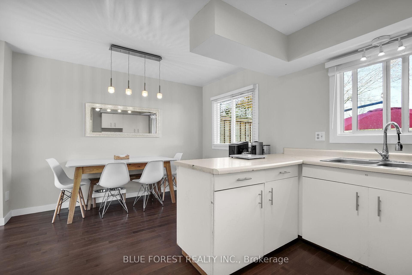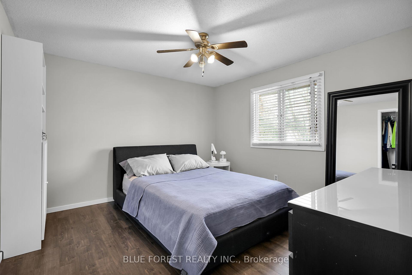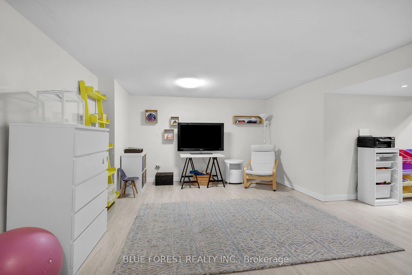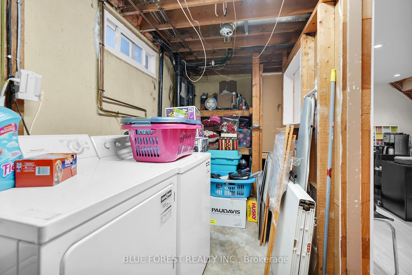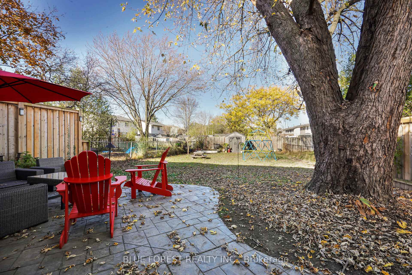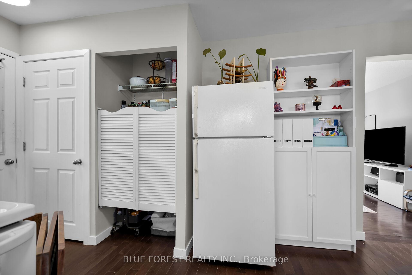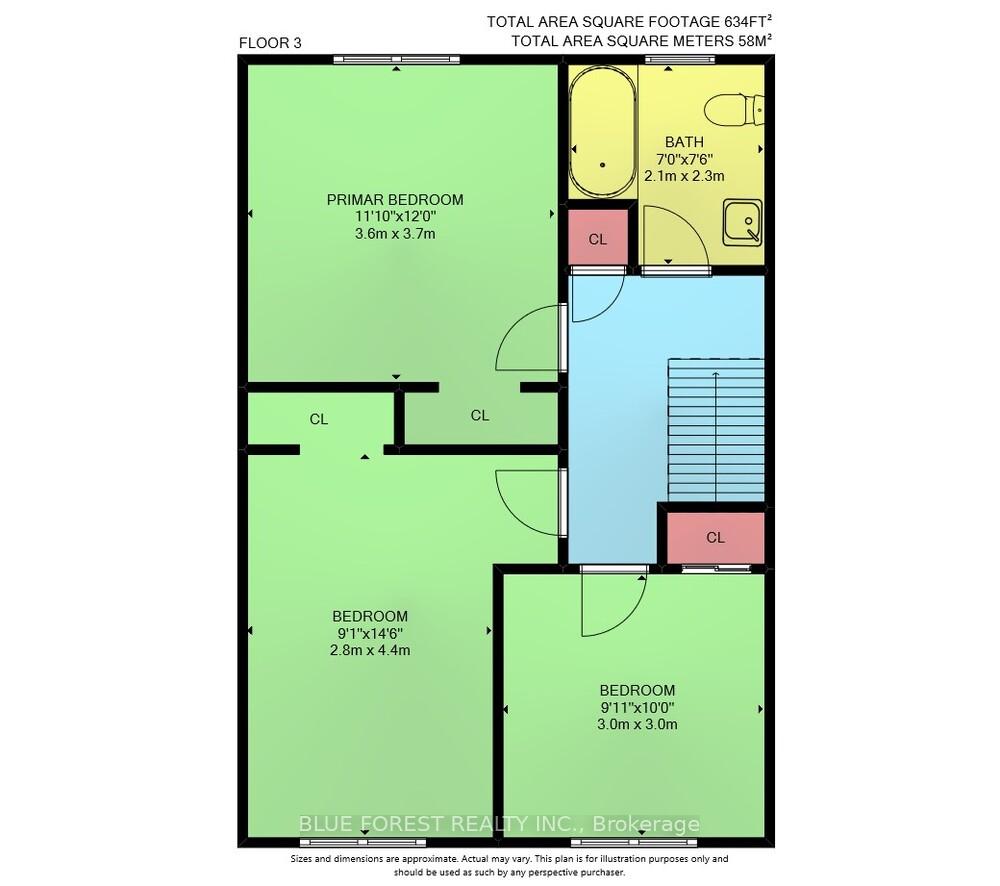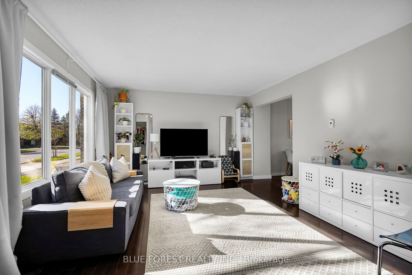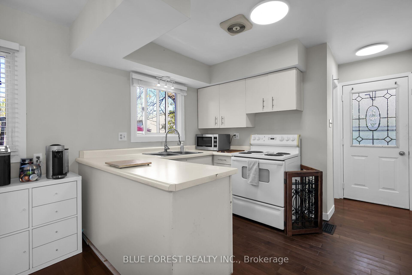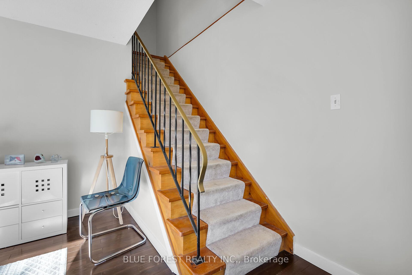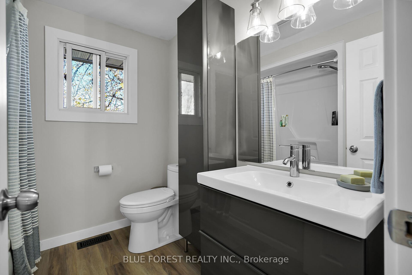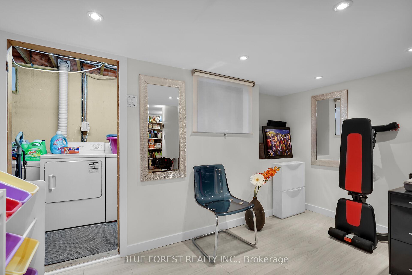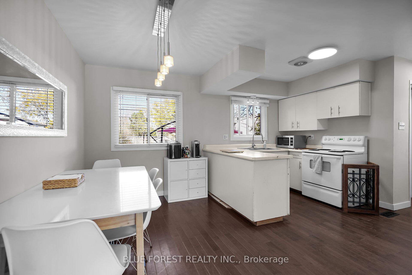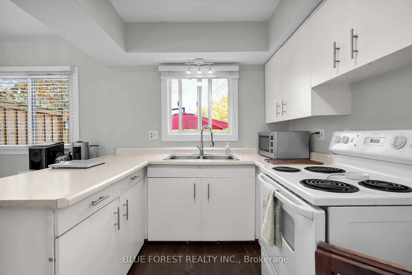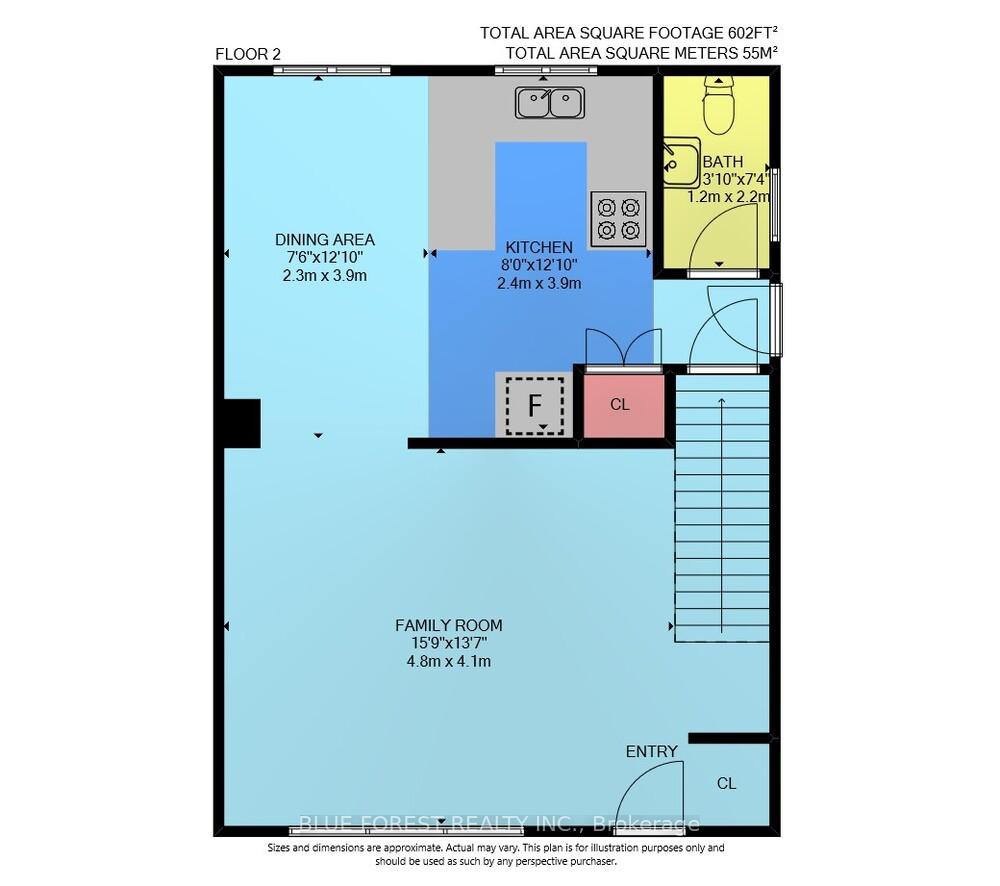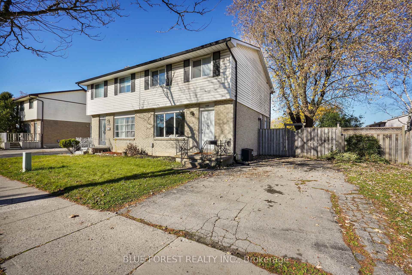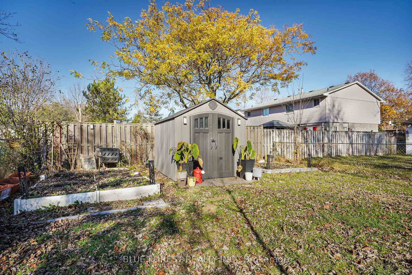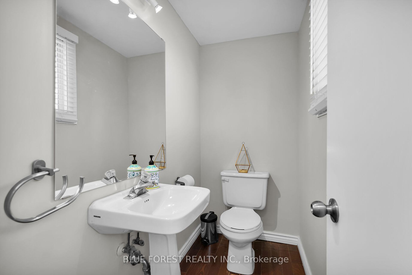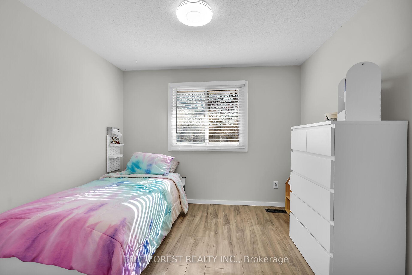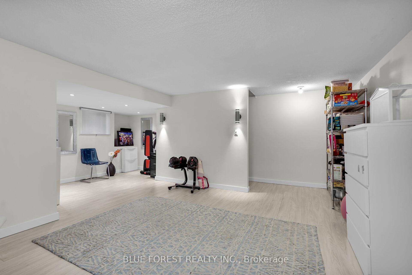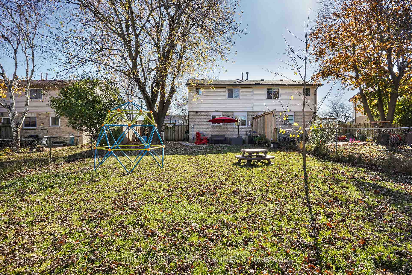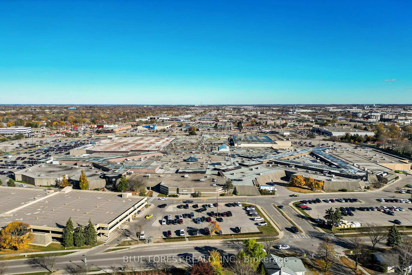$515,000
Available - For Sale
Listing ID: X10414697
1405 Jalna Blvd , London, N6E 2G4, Ontario
| Welcome to this beautifully updated 3-bedroom Semi-Detached home in the sought-after White Oaks neighbourhood! Step into a living room that instantly feels like a hug-a spacious, sunlit retreat where the pulse of family life beats in every corner. The moment you enter, you're greeted by the soft warmth of natural light spilling in through large windows, creating a bright, open atmosphere that invites you to relax and unwind. The open layout of the kitchen and dining room are perfect for those family gatherings or simply enjoying a quiet afternoon of tea and conversation. Highlighting the upper level are three spacious bedrooms welcoming space for bedtime stories with little ones or quiet reflections at the end of the day. The renovated bathroom combines modern design with cozy touches, featuring a soaking tub for family bubble baths, and enough vanity and storage space to keep all those toothbrushes and bath toys. The finished recreation room offers a versatile retreat for the whole family, whether it's a cozy spot for movie nights, a space for creative hobbies, or a home office where everyone can work and relax together. The large private backyard, with paved patio area, is a haven for family memories - whether it's a weekend barbecue, children's summer play dates, gardening, or simply enjoying the fresh air in your own private oasis. With its unbeatable combination of functional space, modern upgrades, and a spacious outdoor retreat, this townhouse truly has it all. And best of all - no condo fees! Located in the vibrant White Oaks community, you'll enjoy easy access to schools, parks, shopping, and transit. Don't miss out on this fantastic opportunity and make this sun-filled townhouse your new home! |
| Price | $515,000 |
| Taxes: | $2148.00 |
| Assessment: | $147000 |
| Assessment Year: | 2024 |
| Address: | 1405 Jalna Blvd , London, N6E 2G4, Ontario |
| Lot Size: | 34.75 x 125.16 (Feet) |
| Directions/Cross Streets: | Exeter Rd/Chalkstone |
| Rooms: | 5 |
| Bedrooms: | 3 |
| Bedrooms +: | |
| Kitchens: | 1 |
| Family Room: | N |
| Basement: | Finished |
| Approximatly Age: | 31-50 |
| Property Type: | Semi-Detached |
| Style: | 2-Storey |
| Exterior: | Brick, Vinyl Siding |
| Garage Type: | None |
| (Parking/)Drive: | Pvt Double |
| Drive Parking Spaces: | 4 |
| Pool: | None |
| Approximatly Age: | 31-50 |
| Approximatly Square Footage: | 1100-1500 |
| Fireplace/Stove: | N |
| Heat Source: | Gas |
| Heat Type: | Forced Air |
| Central Air Conditioning: | Central Air |
| Laundry Level: | Lower |
| Sewers: | Sewers |
| Water: | Municipal |
$
%
Years
This calculator is for demonstration purposes only. Always consult a professional
financial advisor before making personal financial decisions.
| Although the information displayed is believed to be accurate, no warranties or representations are made of any kind. |
| BLUE FOREST REALTY INC. |
|
|

Dir:
416-828-2535
Bus:
647-462-9629
| Virtual Tour | Book Showing | Email a Friend |
Jump To:
At a Glance:
| Type: | Freehold - Semi-Detached |
| Area: | Middlesex |
| Municipality: | London |
| Neighbourhood: | South X |
| Style: | 2-Storey |
| Lot Size: | 34.75 x 125.16(Feet) |
| Approximate Age: | 31-50 |
| Tax: | $2,148 |
| Beds: | 3 |
| Baths: | 2 |
| Fireplace: | N |
| Pool: | None |
Locatin Map:
Payment Calculator:

