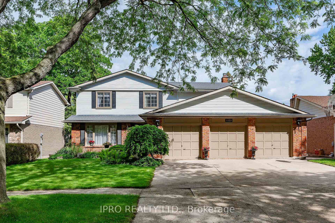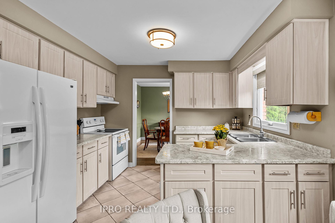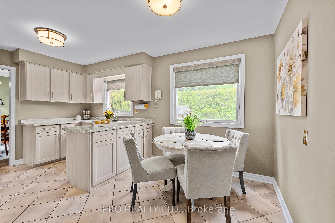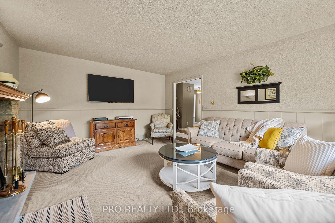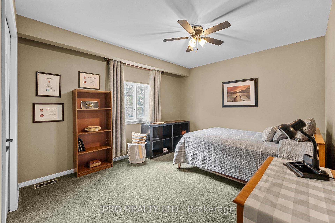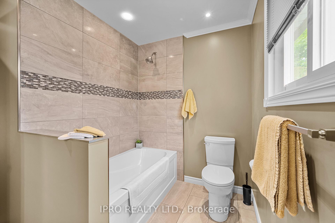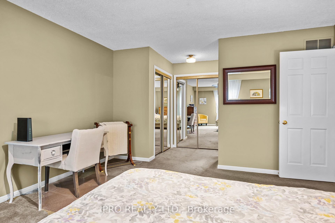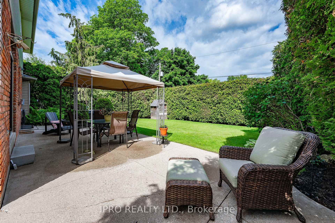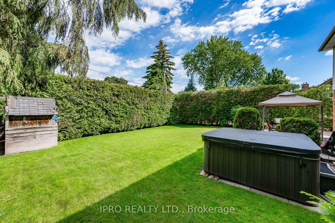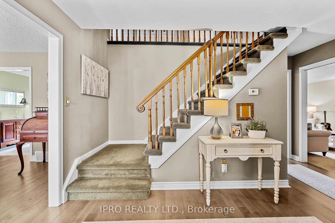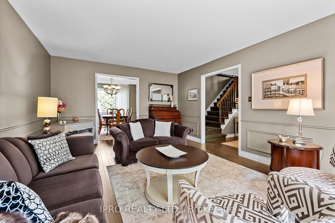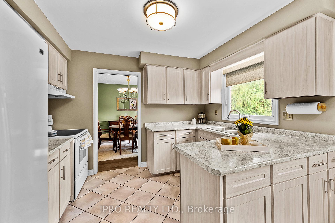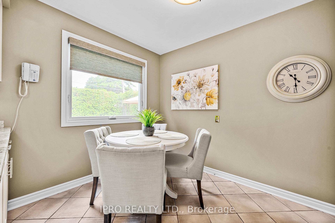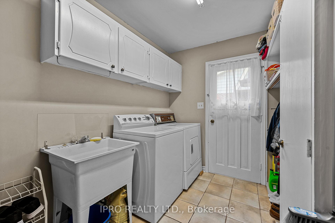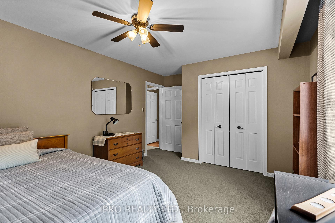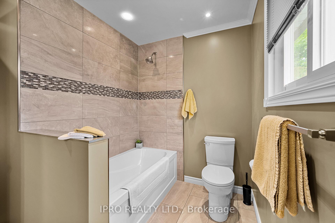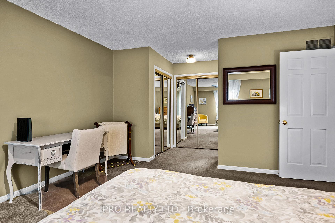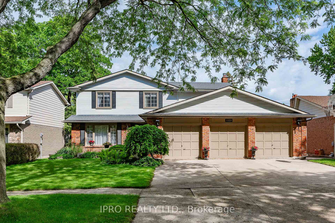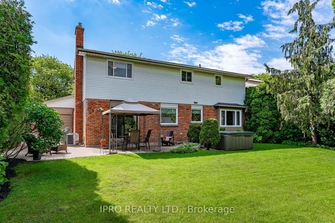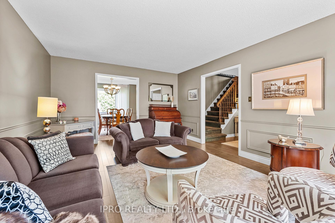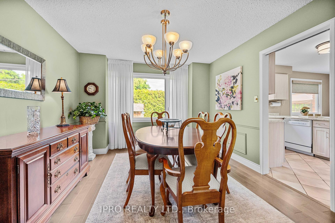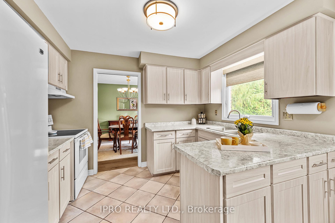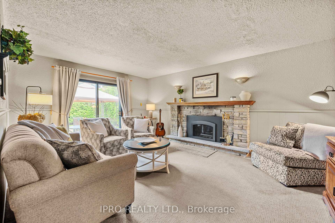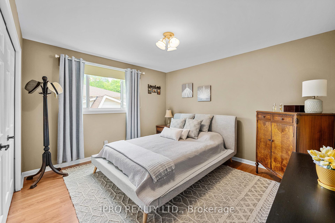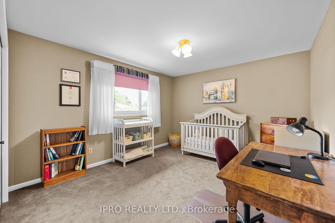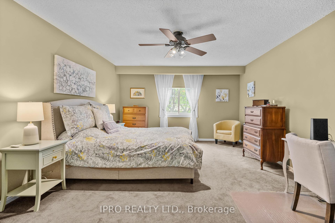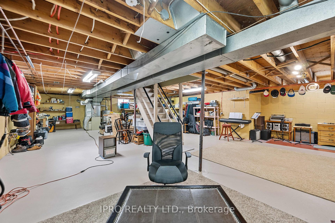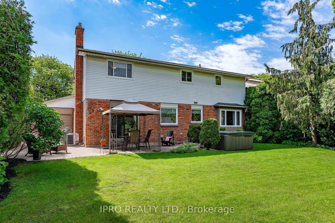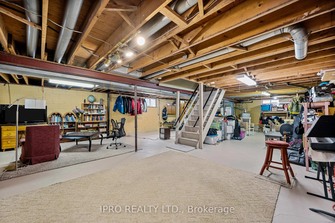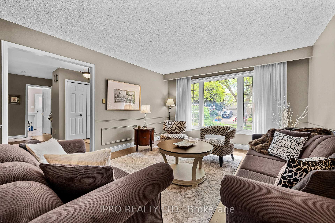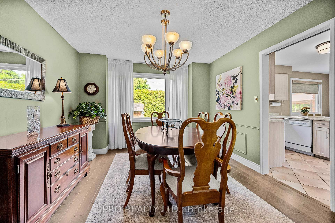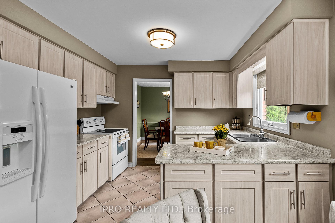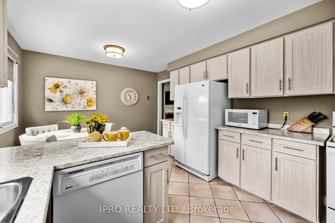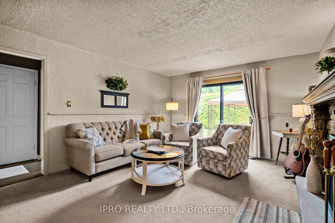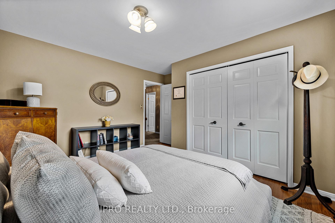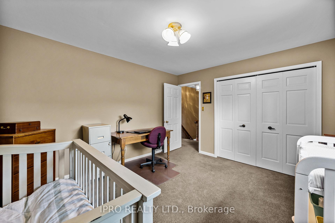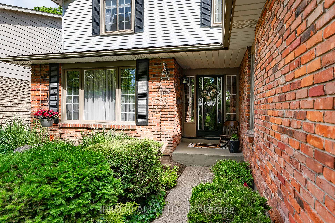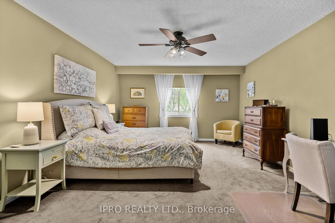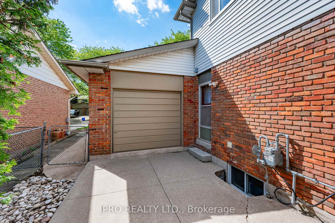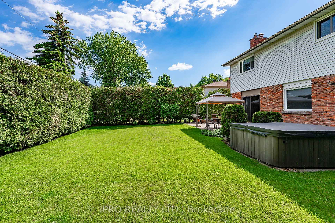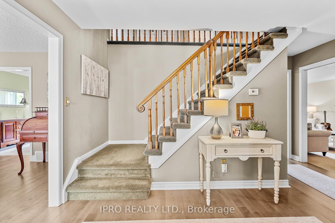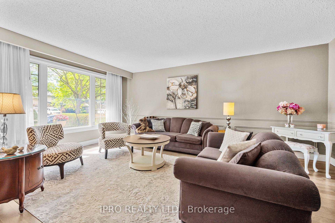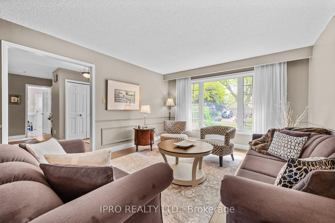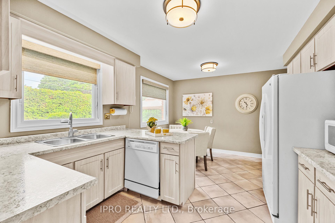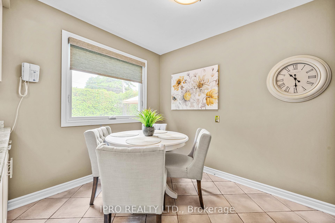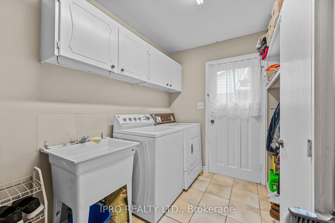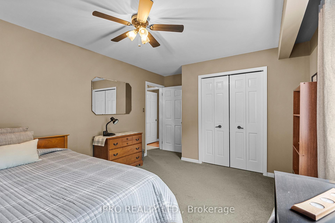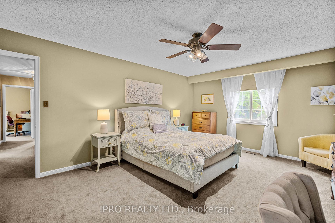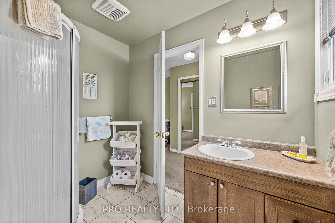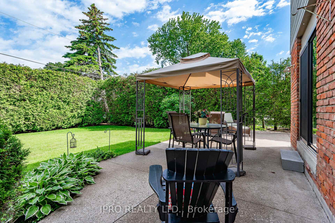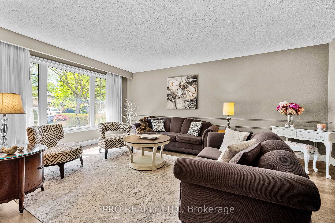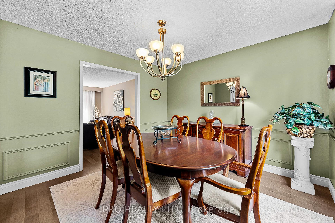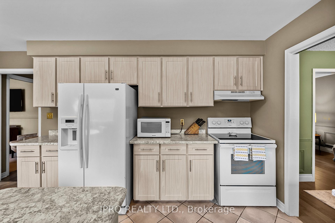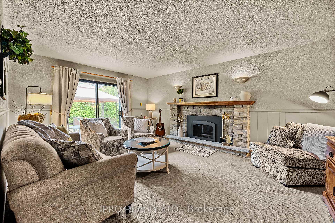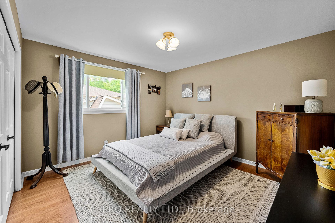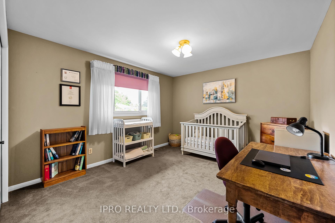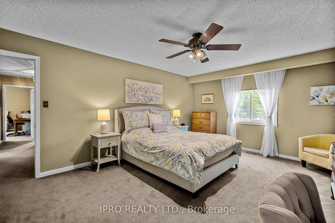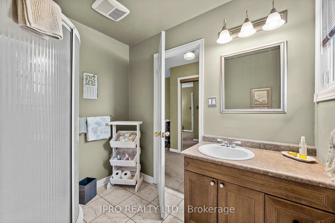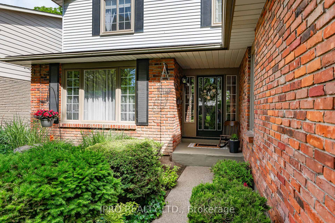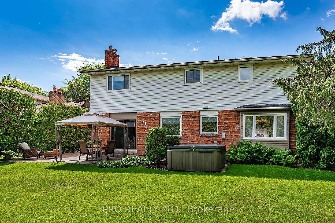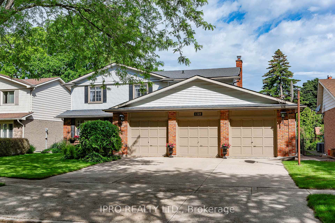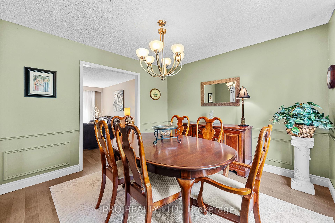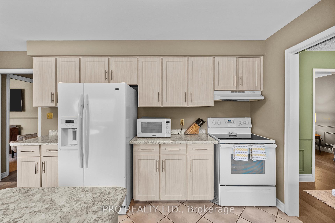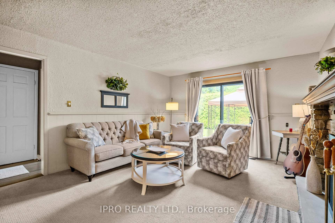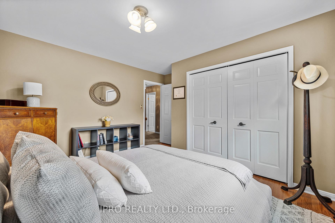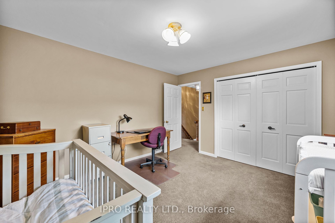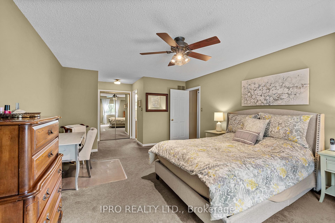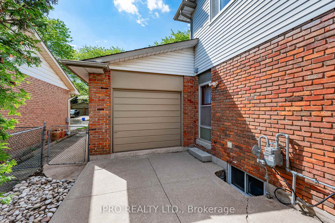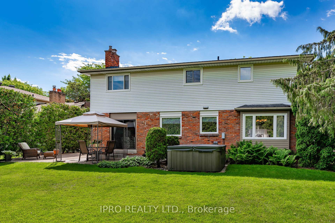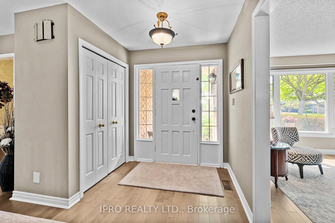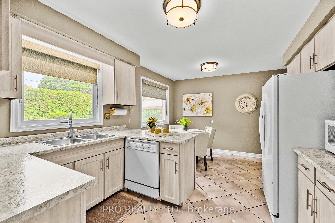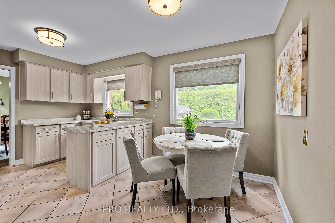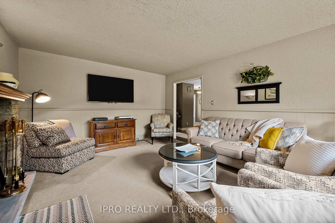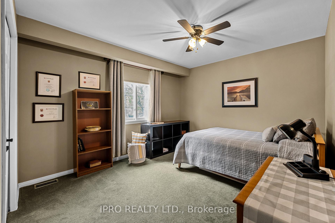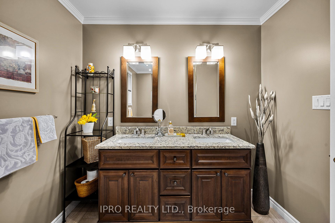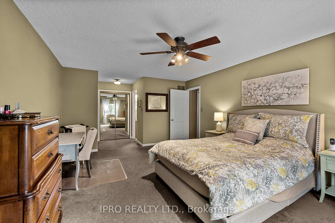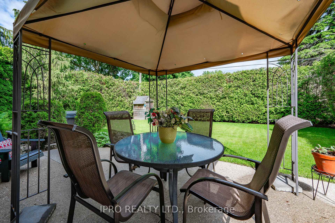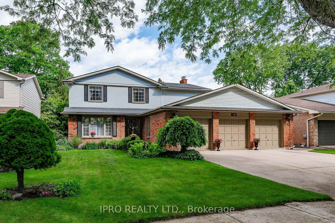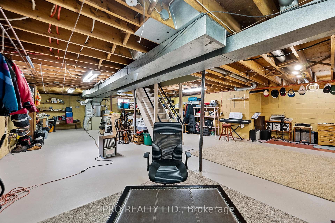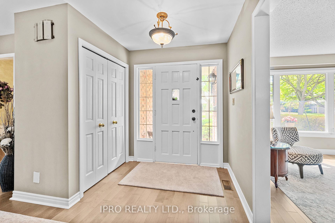$1,749,999
Available - For Sale
Listing ID: W10290806
4489 Concord Pl , Burlington, L7L 1J5, Ontario
| Welcome home to 4489 Concord Place!Wonderful two-storey family home in highly sought after Shoreacres neighborhood in South East Burlington. This spacious 4 bedroom home boasts over 2100 square feet of living space and is situated on a quiet crescent. The meticulous pride in ownership is apparent upon entry. The main floor features tasteful hardwood flooring throughout the foyer, living and dining room, while the large family room highlights a Napolean gas fireplace and sliding doors to the outside, concrete patio. Relax in your private cedar-lined backyard. On-level laundry room, powder room and bright kitchen complete the main level. Upstairs you will find four generous sized bedrooms with a three piece ensuite off the master and a four piece main bathroom completing the upper level. The triple car garage complete with a backyard drive-through bay offers ample parking and storage space for even the busiest ever growing family! Located within the Nelson High School district, the close-knit community hosts an annual block party, fostering an inclusive and welcoming atmosphere for families. This property is a short walk to Lake Ontario with many amenities and major highways close by. Welcome home! |
| Price | $1,749,999 |
| Taxes: | $8364.00 |
| Address: | 4489 Concord Pl , Burlington, L7L 1J5, Ontario |
| Lot Size: | 64.00 x 123.70 (Feet) |
| Directions/Cross Streets: | Lakeshore and Appleby |
| Rooms: | 9 |
| Bedrooms: | 4 |
| Bedrooms +: | |
| Kitchens: | 1 |
| Family Room: | Y |
| Basement: | Unfinished |
| Approximatly Age: | 31-50 |
| Property Type: | Detached |
| Style: | 2-Storey |
| Exterior: | Alum Siding, Brick |
| Garage Type: | Attached |
| Drive Parking Spaces: | 4 |
| Pool: | None |
| Approximatly Age: | 31-50 |
| Approximatly Square Footage: | 2000-2500 |
| Property Features: | Fenced Yard, Lake/Pond, Library, Park, Place Of Worship, Public Transit |
| Fireplace/Stove: | Y |
| Heat Source: | Gas |
| Heat Type: | Forced Air |
| Central Air Conditioning: | Central Air |
| Sewers: | Sewers |
| Water: | Municipal |
$
%
Years
This calculator is for demonstration purposes only. Always consult a professional
financial advisor before making personal financial decisions.
| Although the information displayed is believed to be accurate, no warranties or representations are made of any kind. |
| IPRO REALTY LTD. |
|
|

Dir:
416-828-2535
Bus:
647-462-9629
| Virtual Tour | Book Showing | Email a Friend |
Jump To:
At a Glance:
| Type: | Freehold - Detached |
| Area: | Halton |
| Municipality: | Burlington |
| Neighbourhood: | Shoreacres |
| Style: | 2-Storey |
| Lot Size: | 64.00 x 123.70(Feet) |
| Approximate Age: | 31-50 |
| Tax: | $8,364 |
| Beds: | 4 |
| Baths: | 3 |
| Fireplace: | Y |
| Pool: | None |
Locatin Map:
Payment Calculator:

