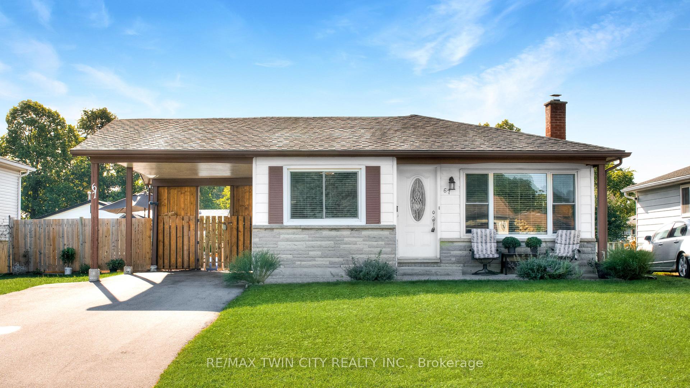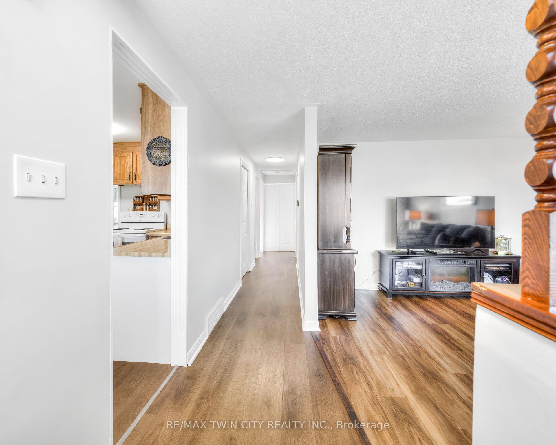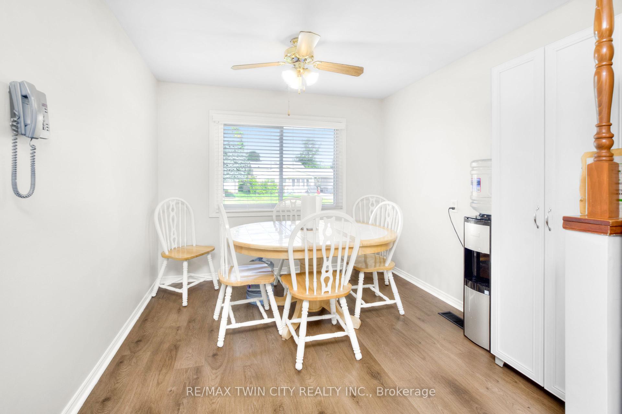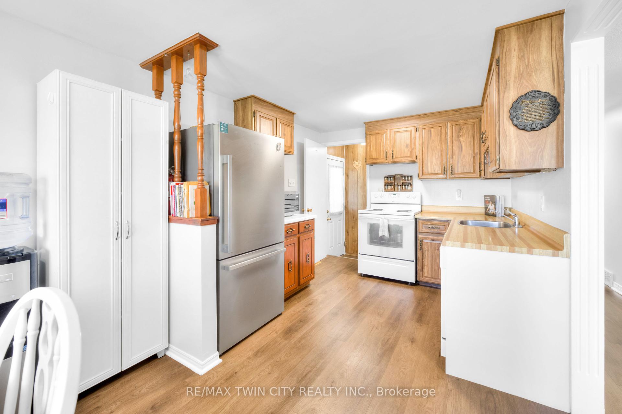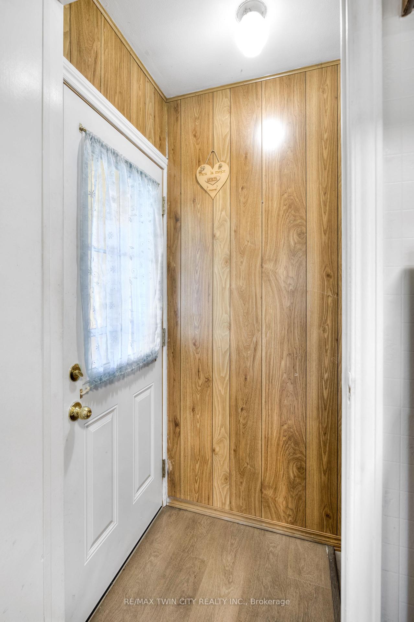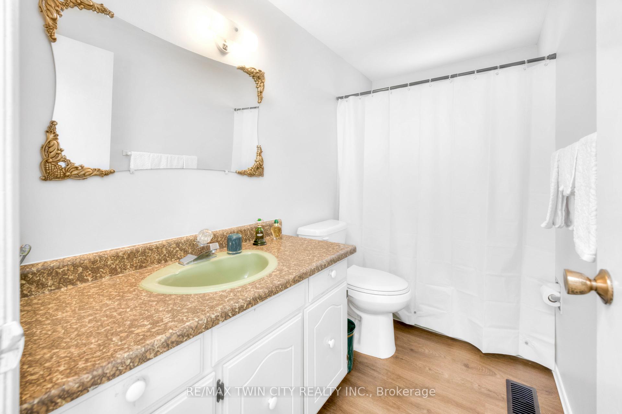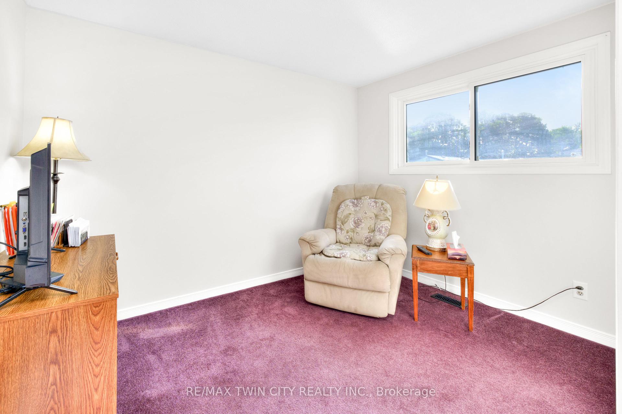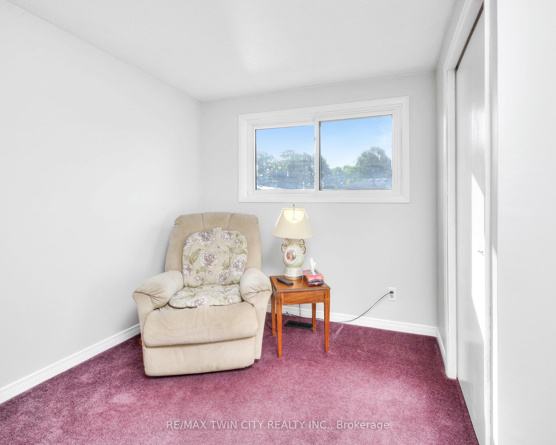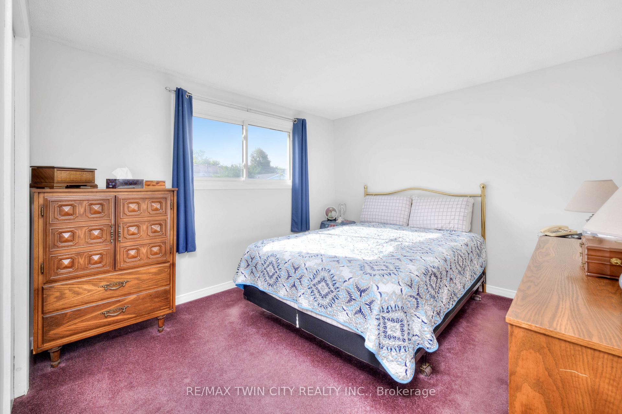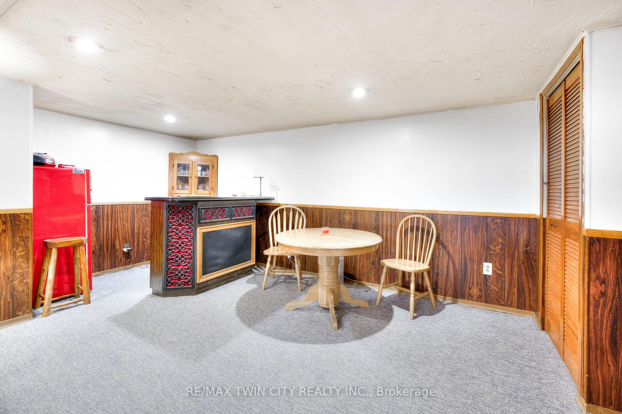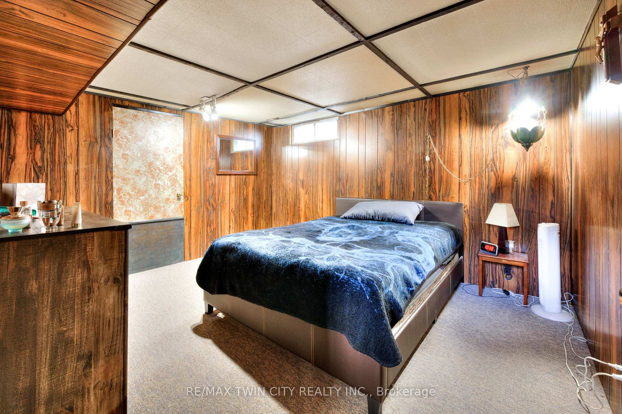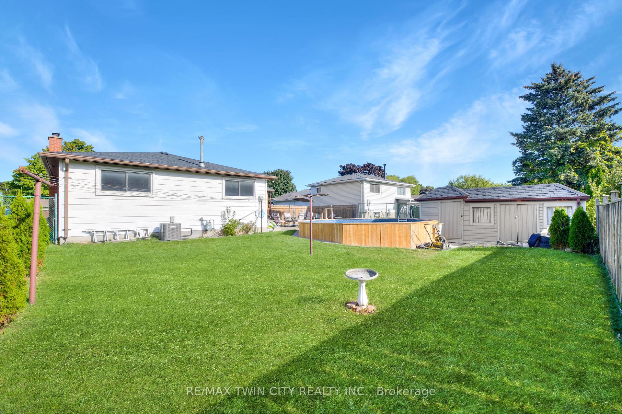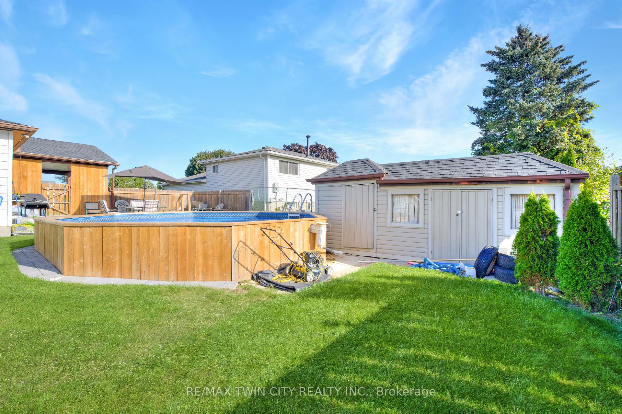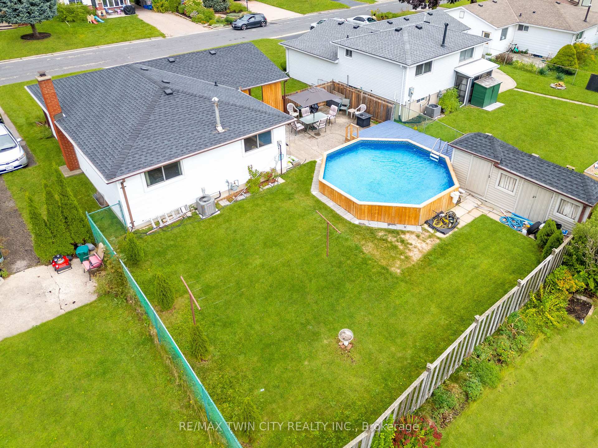$700,000
Available - For Sale
Listing ID: X9510037
67 Belwood Cres , Kitchener, N2C 1Z4, Ontario
| Welcome to 67 Belwood Crescent, Kitchener! This beautiful bungalow is just waiting for you! Located on a charming, family-friendly street and just a short stroll from the LRT and vibrant shopping along Fairview Road South, this move-in-ready bungalow offers an extended 6-car driveway with carport and a fully fenced backyard with an inviting above-ground pool perfect for relaxation and entertaining! Check out our TOP 6 reasons why you'll love this home! #6 CARPET-FREE MAIN FLOOR - The carpet-free main floor features a functional layout perfect for the whole family. Step through the convenient foyer with ample storage to a spacious living room, filled with natural light from the large, bright window. #5 THE KITCHEN - You'll love the beautiful kitchen, which features plenty of cabinetry, a walkout to your backyard, and room for a dinette. #4 FULLY-FENCED BACKYARD - Step out into the generously sized backyard and bask in the fresh air and sunshine. The backyard features an inviting above-ground pool, a spacious concrete patio where you can BBQ up a storm, outdoor storage, and plenty of space for the kids or pets to play. #3 BEDROOMS & BATHROOM - You'll find three bright bedrooms and the main 4-piece bathroom with a shower/tub combo. #2 BASEMENT WITH SEPARATE ENTRANCE - Head downstairs to the fantastic basement where you'll find a large living room with a fireplace, your fourth bedroom, laundry, and a three-piece bathroom with a standup shower. The separate entrance offers versatility, making it ideal for an in-law suite or a private space for teens. #1 CENTRAL LOCATION - Situated in a family friendly neighborhood, this home is steps to public transit, including the LRT, and provides quick highway access. Enjoy easy access to shopping at Fairview Park Mall, indulge in mouthwatering restaurants, and explore a variety of entertainment options. |
| Price | $700,000 |
| Taxes: | $3500.00 |
| Address: | 67 Belwood Cres , Kitchener, N2C 1Z4, Ontario |
| Lot Size: | 55.09 x 105.18 (Feet) |
| Directions/Cross Streets: | Traynor Avenue |
| Rooms: | 7 |
| Rooms +: | 5 |
| Bedrooms: | 3 |
| Bedrooms +: | 1 |
| Kitchens: | 1 |
| Family Room: | N |
| Basement: | Finished, Full |
| Approximatly Age: | 51-99 |
| Property Type: | Detached |
| Style: | Bungalow |
| Exterior: | Brick, Vinyl Siding |
| Garage Type: | Carport |
| (Parking/)Drive: | Pvt Double |
| Drive Parking Spaces: | 6 |
| Pool: | Abv Grnd |
| Other Structures: | Garden Shed |
| Approximatly Age: | 51-99 |
| Approximatly Square Footage: | 700-1100 |
| Property Features: | Fenced Yard, Park, School, School Bus Route, Skiing |
| Fireplace/Stove: | Y |
| Heat Source: | Gas |
| Heat Type: | Forced Air |
| Central Air Conditioning: | Central Air |
| Laundry Level: | Lower |
| Elevator Lift: | N |
| Sewers: | Sewers |
| Water: | Municipal |
| Utilities-Cable: | A |
| Utilities-Hydro: | Y |
| Utilities-Gas: | Y |
| Utilities-Telephone: | A |
$
%
Years
This calculator is for demonstration purposes only. Always consult a professional
financial advisor before making personal financial decisions.
| Although the information displayed is believed to be accurate, no warranties or representations are made of any kind. |
| RE/MAX TWIN CITY REALTY INC. |
|
|

Dir:
416-828-2535
Bus:
647-462-9629
| Virtual Tour | Book Showing | Email a Friend |
Jump To:
At a Glance:
| Type: | Freehold - Detached |
| Area: | Waterloo |
| Municipality: | Kitchener |
| Style: | Bungalow |
| Lot Size: | 55.09 x 105.18(Feet) |
| Approximate Age: | 51-99 |
| Tax: | $3,500 |
| Beds: | 3+1 |
| Baths: | 2 |
| Fireplace: | Y |
| Pool: | Abv Grnd |
Locatin Map:
Payment Calculator:

