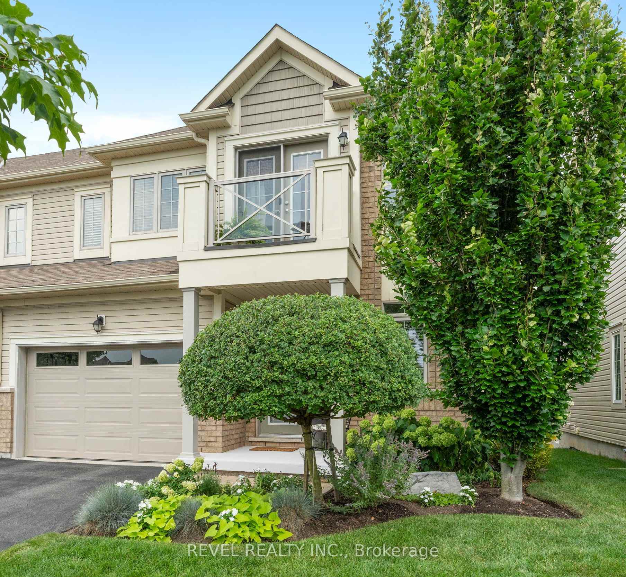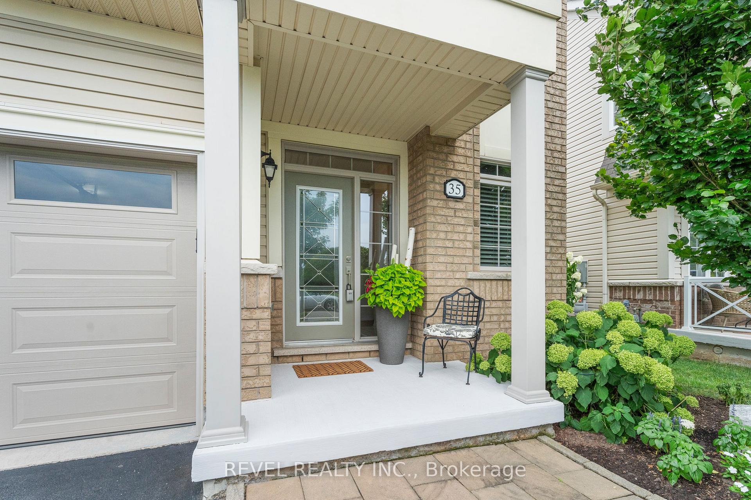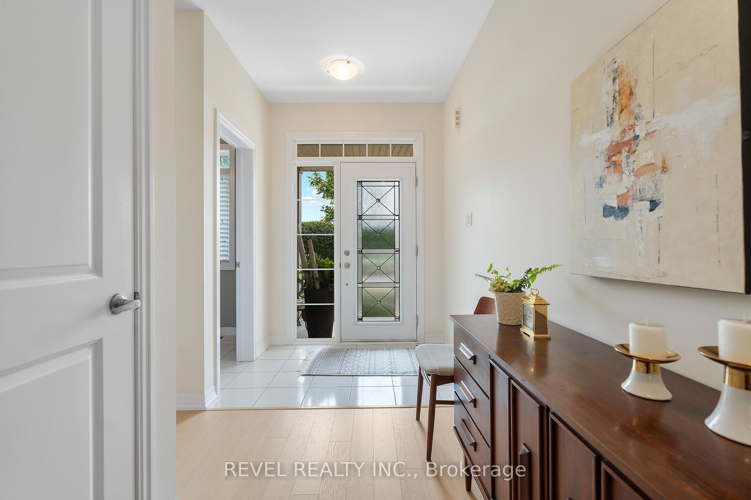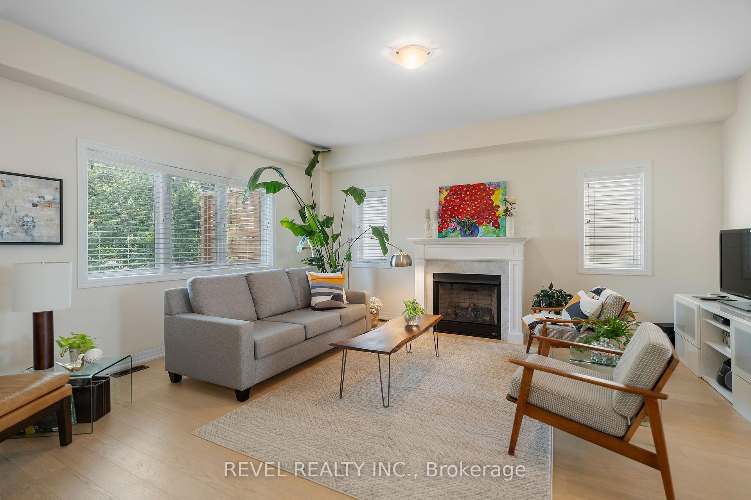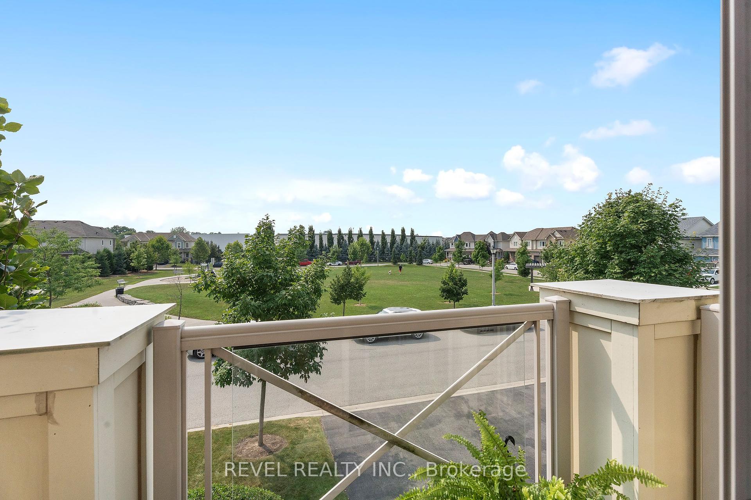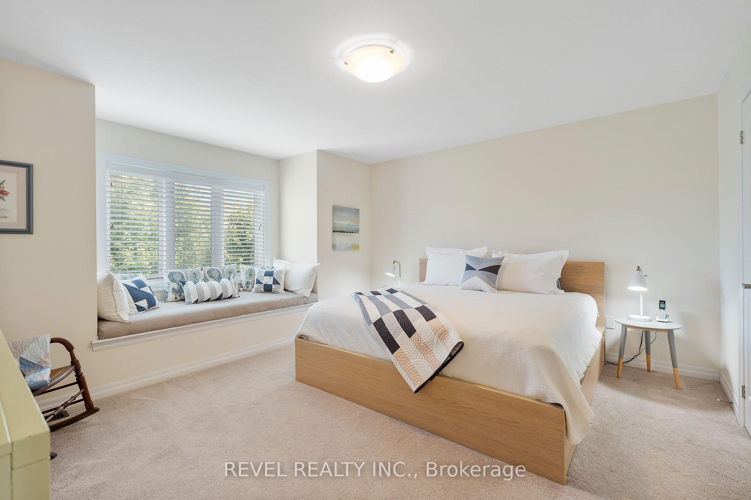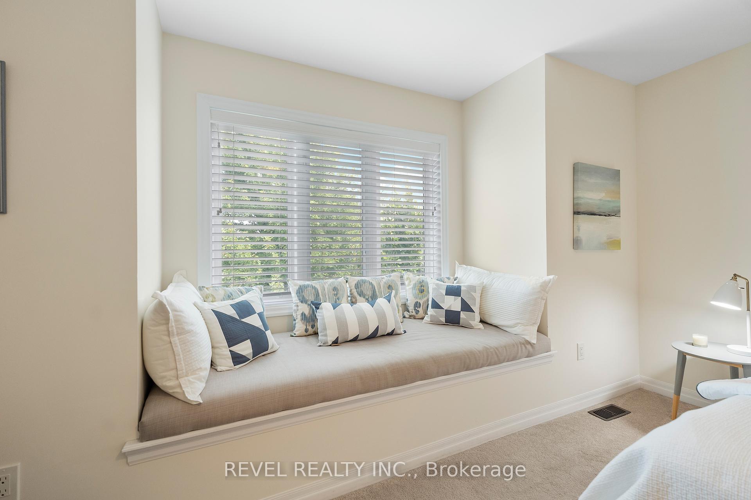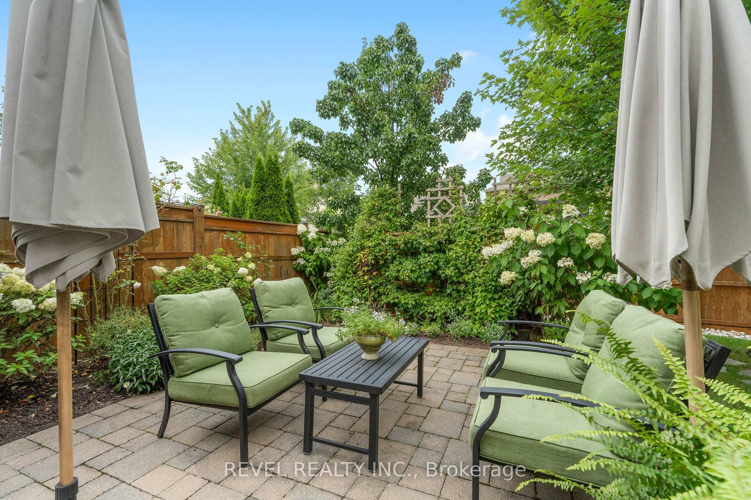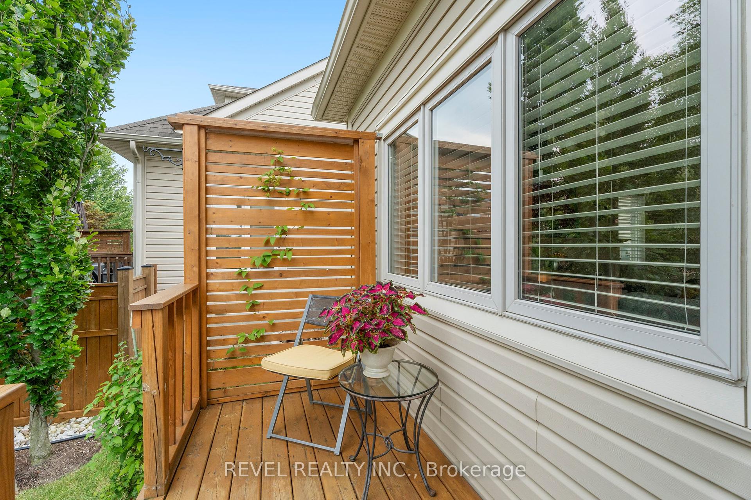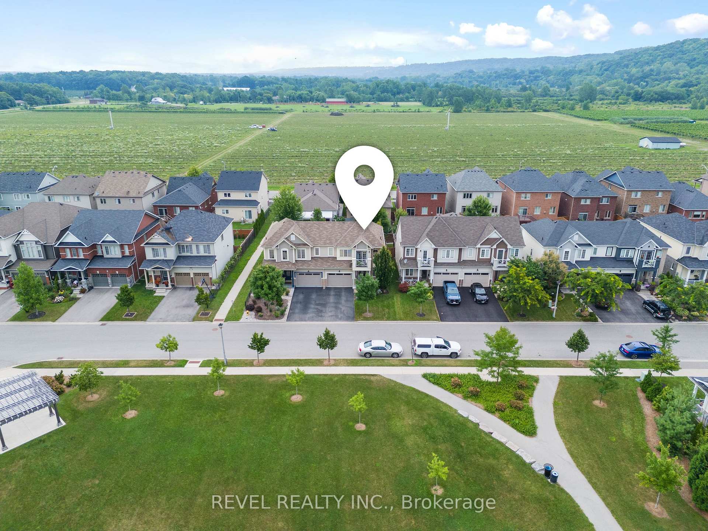$795,000
Available - For Sale
Listing ID: X9245845
35 Cannery Dr , Niagara-on-the-Lake, L0S 1J1, Ontario
| Discover the perfect blend of comfort and luxury in this beautiful semi-detached 2-story home located in the highly sought-after Cannery Park of St. David's, Niagara-on-the-Lake. Boasting an enviable location directly across from the park, this home features a private backyard, ideal for relaxation and entertaining. Step inside to find three generously sized bedrooms and 2.5 well-appointed bathrooms. One of the bedrooms includes a charming Juliette balcony, perfect for enjoying morning coffees. The primary bedroom features a peaceful reading nook, providing a serene retreat. The main floor showcases upgraded flooring and exquisite Caesarstone countertops, adding a touch of modern elegance to the open-concept living space. Nestled just minutes away from the scenic Niagara Parkway, award-winning wineries, pristine golf courses, and the charming old town, this home offers a lifestyle of unparalleled convenience and enjoyment. Whether you're looking to enjoy the vibrant community or simply unwind in your own private sanctuary, this property is an opportunity not to be missed. |
| Price | $795,000 |
| Taxes: | $3905.35 |
| Address: | 35 Cannery Dr , Niagara-on-the-Lake, L0S 1J1, Ontario |
| Lot Size: | 32.00 x 105.00 (Feet) |
| Directions/Cross Streets: | York RD- Concession 3-Cannery Drive |
| Rooms: | 3 |
| Bedrooms: | 3 |
| Bedrooms +: | |
| Kitchens: | 1 |
| Family Room: | N |
| Basement: | Full, Unfinished |
| Approximatly Age: | 6-15 |
| Property Type: | Semi-Detached |
| Style: | 2-Storey |
| Exterior: | Brick, Vinyl Siding |
| Garage Type: | Attached |
| (Parking/)Drive: | Private |
| Drive Parking Spaces: | 1 |
| Pool: | None |
| Approximatly Age: | 6-15 |
| Approximatly Square Footage: | 1500-2000 |
| Property Features: | Golf, Grnbelt/Conserv, Park, School, School Bus Route |
| Fireplace/Stove: | Y |
| Heat Source: | Gas |
| Heat Type: | Forced Air |
| Central Air Conditioning: | Central Air |
| Sewers: | Sewers |
| Water: | Municipal |
$
%
Years
This calculator is for demonstration purposes only. Always consult a professional
financial advisor before making personal financial decisions.
| Although the information displayed is believed to be accurate, no warranties or representations are made of any kind. |
| REVEL REALTY INC. |
|
|

Dir:
416-828-2535
Bus:
647-462-9629
| Book Showing | Email a Friend |
Jump To:
At a Glance:
| Type: | Freehold - Semi-Detached |
| Area: | Niagara |
| Municipality: | Niagara-on-the-Lake |
| Style: | 2-Storey |
| Lot Size: | 32.00 x 105.00(Feet) |
| Approximate Age: | 6-15 |
| Tax: | $3,905.35 |
| Beds: | 3 |
| Baths: | 3 |
| Fireplace: | Y |
| Pool: | None |
Locatin Map:
Payment Calculator:

