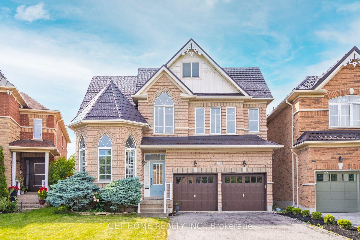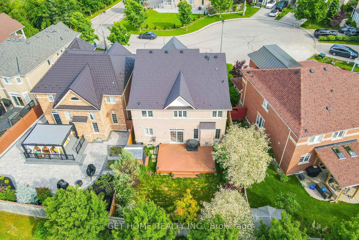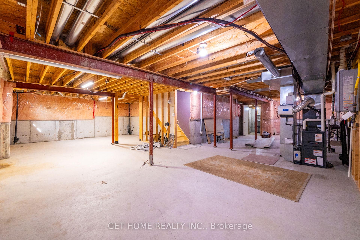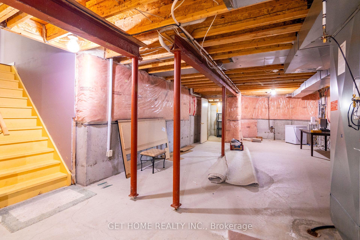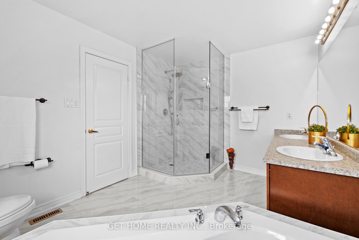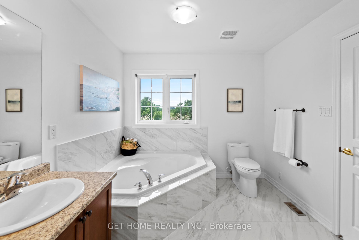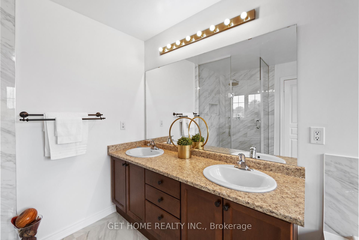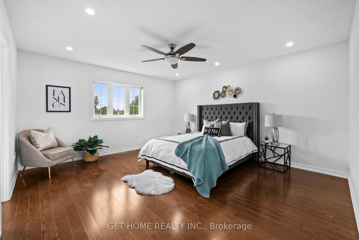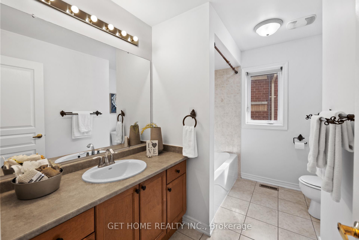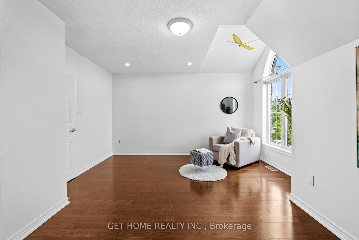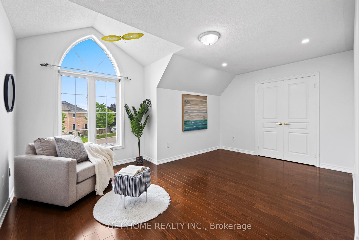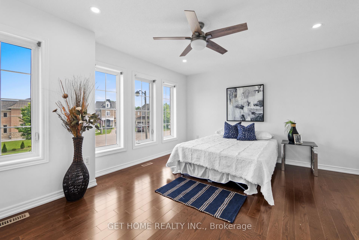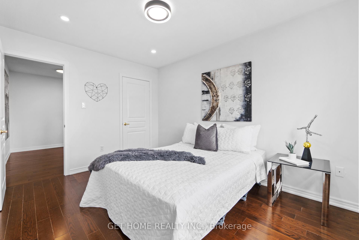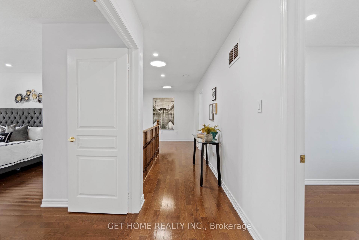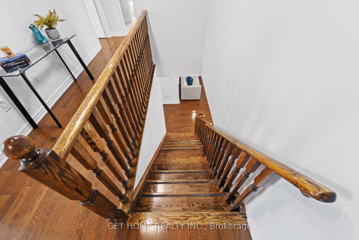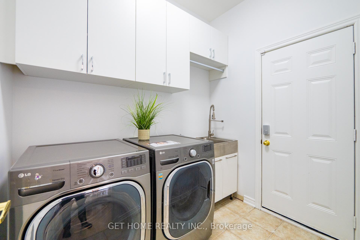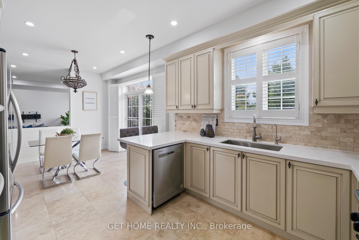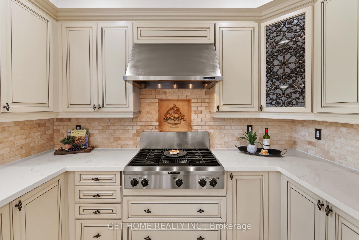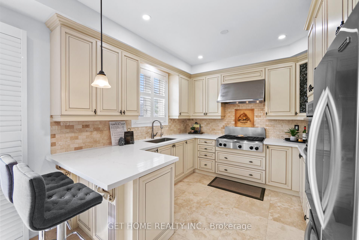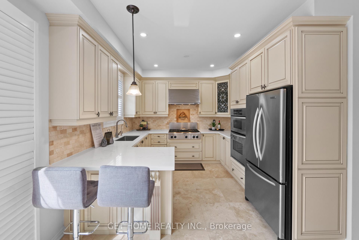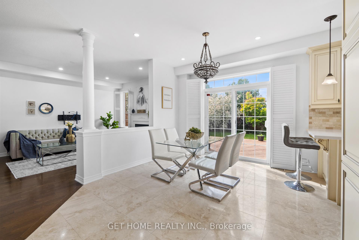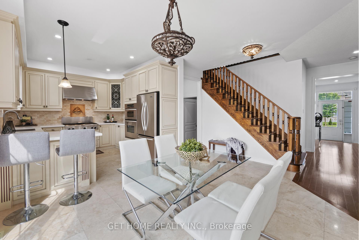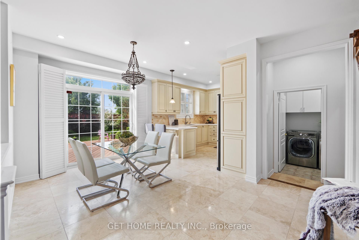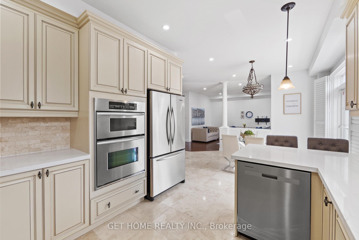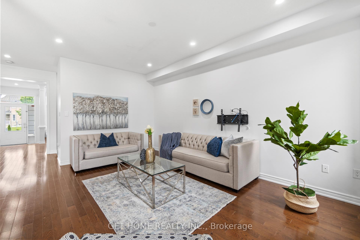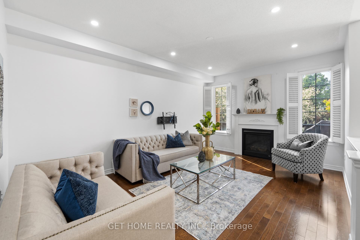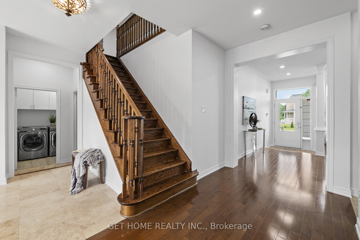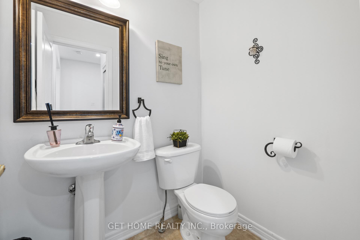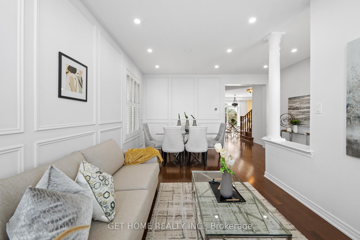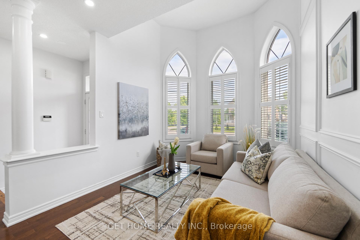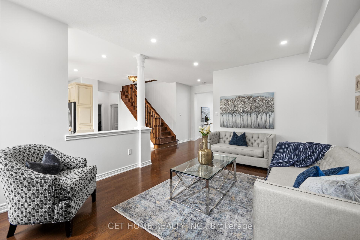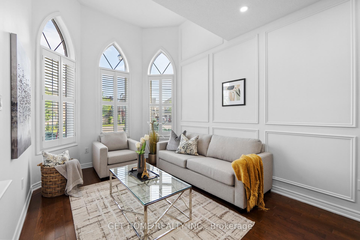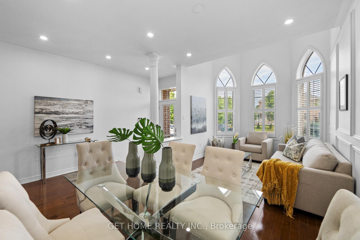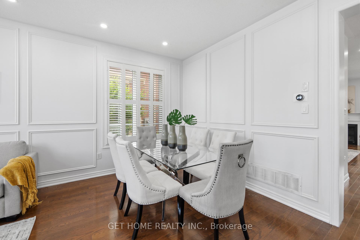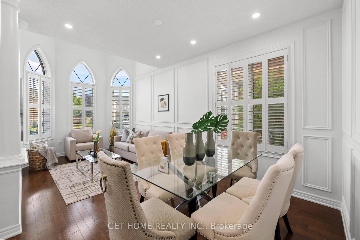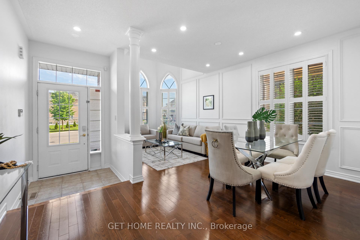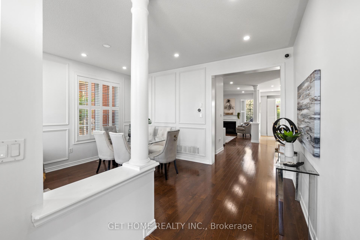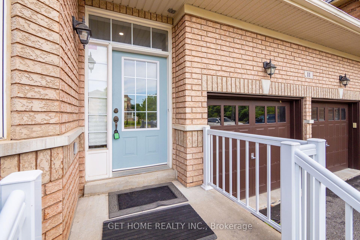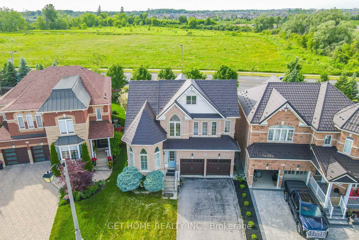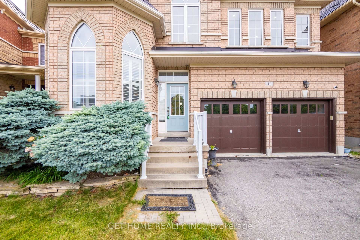$1,629,000
Available - For Sale
Listing ID: N9368494
11 Everton Crt , Markham, L6B 0L3, Ontario
| EXCELLENT SCHOOL DISTRICT, ALL-WEATHER POWDER-COATED METAL ROOF ($40,000), IN GROUND SPRINKLERS WITH SMART MOISTURE MONITORING, OWNED TANKLESS WATER HEATER, PROFESSIONALLY INSTALLED SECURITY SYSTEM, SMART HOME SWITCHES, SMART LIGHTS THROUGH SWITCH CONTROL AND SMART GARAGE DOORS. ------Family loved and cherished, this fully renovated 4-bedroom, 3-washroom gem blends modern luxury with timeless elegance. Step into sophistication with a custom-made kitchen, multiple high-ceiling living areas, and cathedral ceilings in the guest area. Located on a quiet cul-de-sac with no rear neighbors, enjoy privacy and tranquility, close to top-rated schools and amenities. Key features include an all-weather, powder-coated metal roof installed using screw less standing seam technology valued at $40K (less than 2 years old), an owned tankless water heater for endless hot water, a professionally installed security system, in ground sprinklers with smart moisture monitoring, smart home switches and garage doors, elegant California shutters, a brand new dishwasher, and modern upgrades to the kitchen countertop and master washroom. Additional highlights are high ceilings, a landscaped backyard filled with perennials and low-maintenance plants, and professionally designed interiors featuring wainscoting, smart lights, smart switches, custom-built showers, custom closets, pot lights throughout, and fresh paint. This home is a masterpiece of luxury and comfort. Schedule a viewing today and experience the exceptional. |
| Price | $1,629,000 |
| Taxes: | $6185.14 |
| Address: | 11 Everton Crt , Markham, L6B 0L3, Ontario |
| Lot Size: | 43.67 x 102.95 (Feet) |
| Acreage: | < .50 |
| Directions/Cross Streets: | Hwy 407/Ninth Line |
| Rooms: | 12 |
| Bedrooms: | 4 |
| Bedrooms +: | |
| Kitchens: | 1 |
| Family Room: | Y |
| Basement: | Unfinished |
| Property Type: | Detached |
| Style: | 2-Storey |
| Exterior: | Brick |
| Garage Type: | Built-In |
| (Parking/)Drive: | Private |
| Drive Parking Spaces: | 4 |
| Pool: | None |
| Approximatly Square Footage: | 2500-3000 |
| Property Features: | Cul De Sac |
| Fireplace/Stove: | Y |
| Heat Source: | Gas |
| Heat Type: | Forced Air |
| Central Air Conditioning: | Central Air |
| Laundry Level: | Main |
| Sewers: | Sewers |
| Water: | Municipal |
| Utilities-Hydro: | Y |
| Utilities-Gas: | Y |
$
%
Years
This calculator is for demonstration purposes only. Always consult a professional
financial advisor before making personal financial decisions.
| Although the information displayed is believed to be accurate, no warranties or representations are made of any kind. |
| GET HOME REALTY INC. |
|
|

Dir:
416-828-2535
Bus:
647-462-9629
| Virtual Tour | Book Showing | Email a Friend |
Jump To:
At a Glance:
| Type: | Freehold - Detached |
| Area: | York |
| Municipality: | Markham |
| Neighbourhood: | Box Grove |
| Style: | 2-Storey |
| Lot Size: | 43.67 x 102.95(Feet) |
| Tax: | $6,185.14 |
| Beds: | 4 |
| Baths: | 3 |
| Fireplace: | Y |
| Pool: | None |
Locatin Map:
Payment Calculator:

