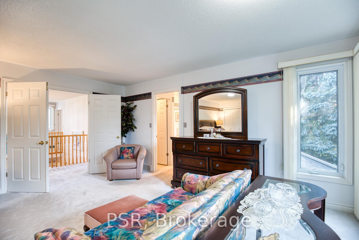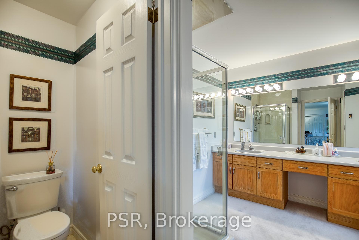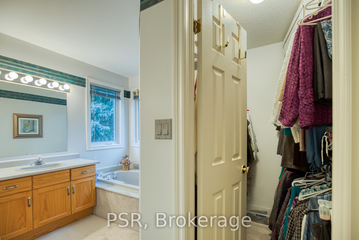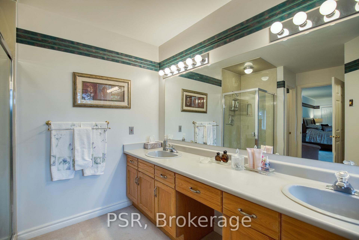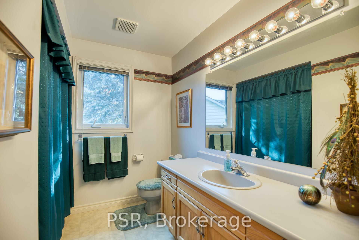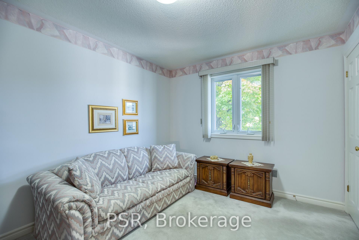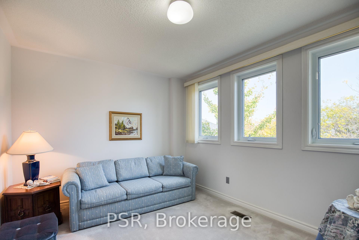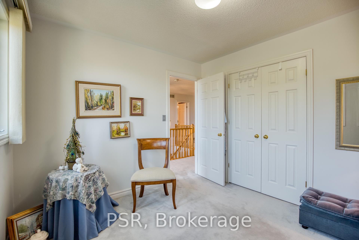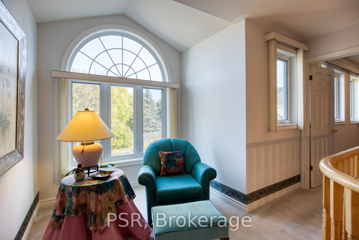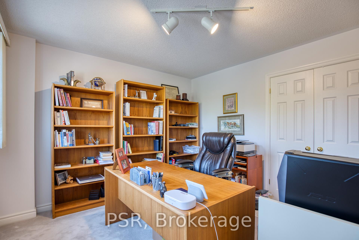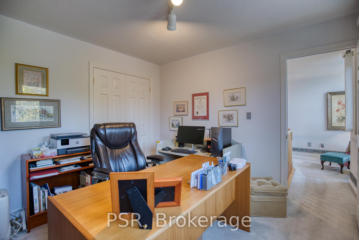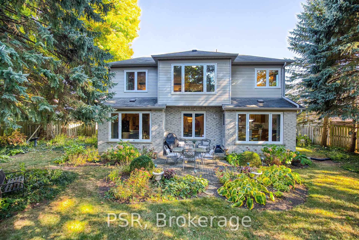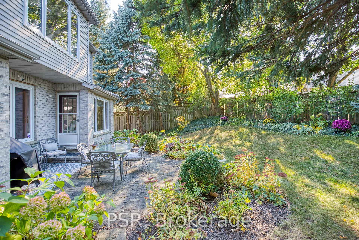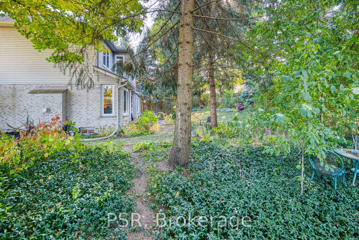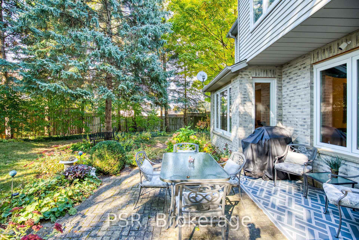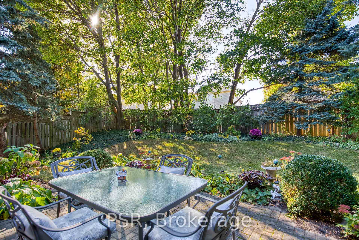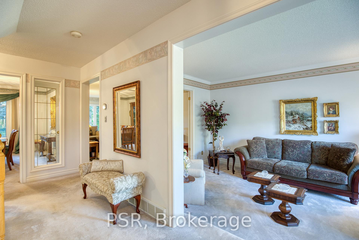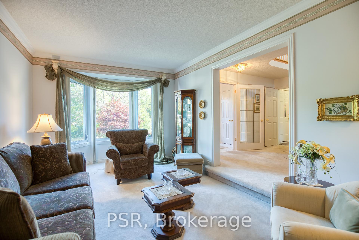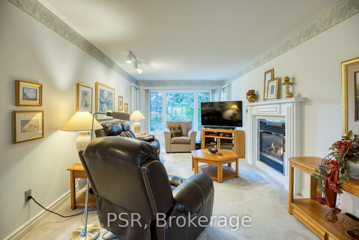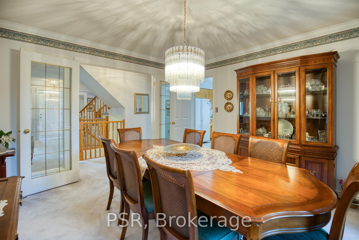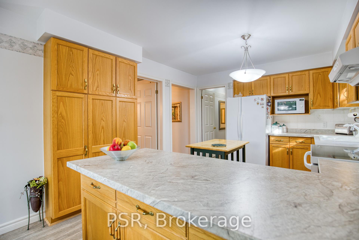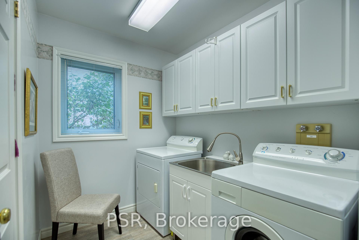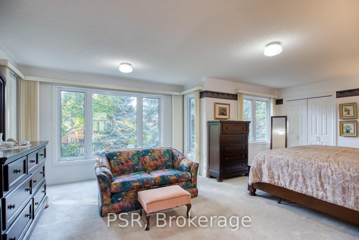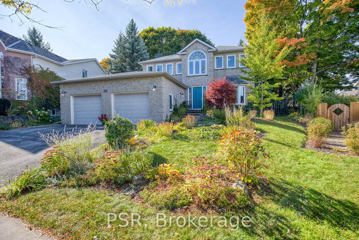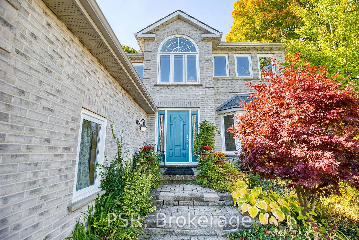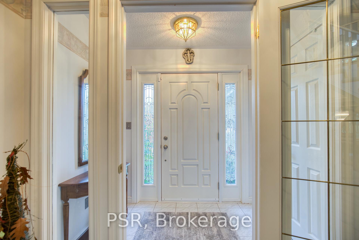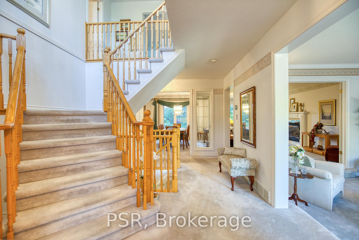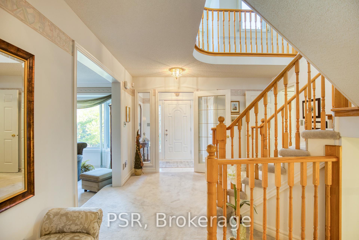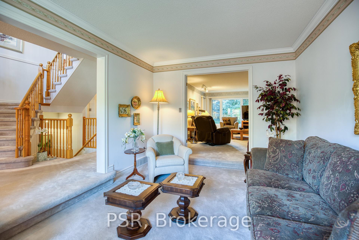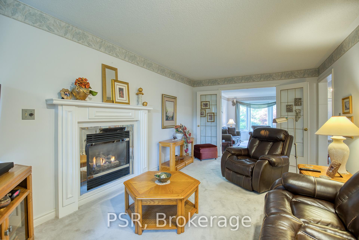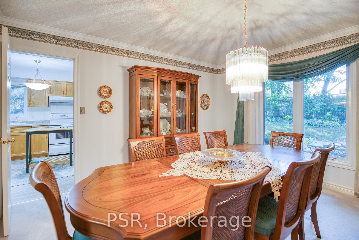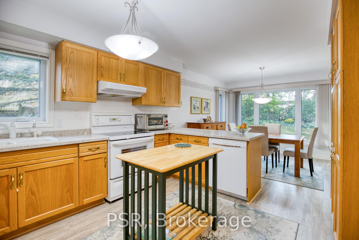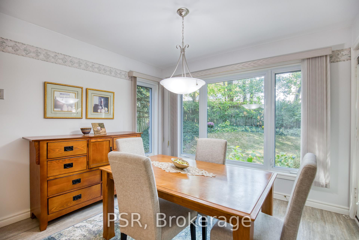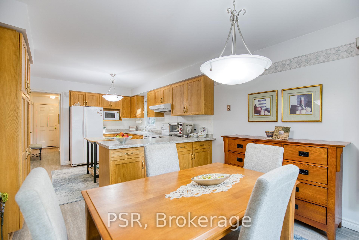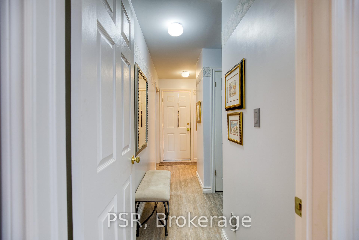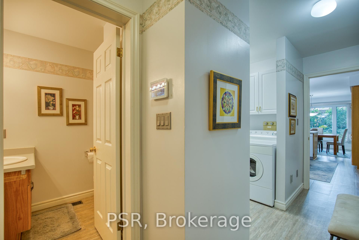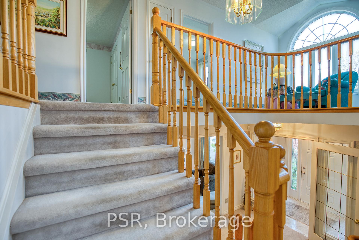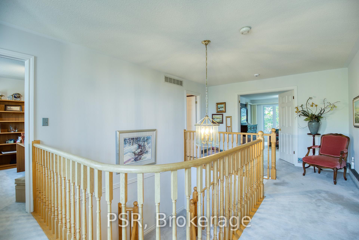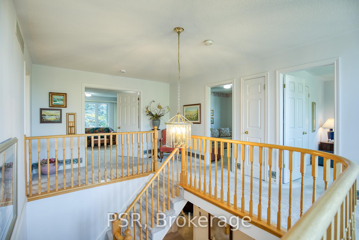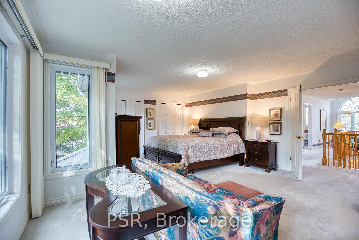$1,199,000
Available - For Sale
Listing ID: X9419571
101 Greengable Way , Kitchener, N2N 3B1, Ontario
| An exceptional gem located in the heart of the coveted Beechwood Forest neighbourhood! This remarkably well-kept 4 bed 3 bath home, nestled on an oversized pie-shaped lot is truly a unique find. Boasting over 2,800 sq ft & being within walking distance to some of the areas best schools, parks & trails, there is no better home for growing families. With an incredibly versatile floorplan, the main level offers ample space with separate welcoming & living rooms, dining room & breakfast areas, a well-appointed kitchen & walk-in laundry. The second floor is equipped with a sun-filled lounge area & 4 large bedrooms including a massive primary with a spa-like ensuite. |
| Extras: Shingles - 2011, Windows - 2010, Furnace - 2023, Hot Water Heater - 2023. |
| Price | $1,199,000 |
| Taxes: | $7508.00 |
| Address: | 101 Greengable Way , Kitchener, N2N 3B1, Ontario |
| Lot Size: | 42.50 x 125.95 (Feet) |
| Acreage: | < .50 |
| Directions/Cross Streets: | Victoria St S & Westforest |
| Rooms: | 13 |
| Bedrooms: | 4 |
| Bedrooms +: | |
| Kitchens: | 1 |
| Family Room: | Y |
| Basement: | Unfinished |
| Approximatly Age: | 31-50 |
| Property Type: | Detached |
| Style: | 2-Storey |
| Exterior: | Alum Siding, Brick |
| Garage Type: | Built-In |
| (Parking/)Drive: | Pvt Double |
| Drive Parking Spaces: | 4 |
| Pool: | None |
| Approximatly Age: | 31-50 |
| Approximatly Square Footage: | 2500-3000 |
| Property Features: | Hospital, Library, Park, Public Transit, Ravine, School |
| Fireplace/Stove: | Y |
| Heat Source: | Gas |
| Heat Type: | Forced Air |
| Central Air Conditioning: | Central Air |
| Laundry Level: | Main |
| Elevator Lift: | N |
| Sewers: | Sewers |
| Water: | Municipal |
| Utilities-Cable: | A |
| Utilities-Hydro: | Y |
| Utilities-Gas: | Y |
| Utilities-Telephone: | A |
$
%
Years
This calculator is for demonstration purposes only. Always consult a professional
financial advisor before making personal financial decisions.
| Although the information displayed is believed to be accurate, no warranties or representations are made of any kind. |
| PSR |
|
|

Dir:
416-828-2535
Bus:
647-462-9629
| Virtual Tour | Book Showing | Email a Friend |
Jump To:
At a Glance:
| Type: | Freehold - Detached |
| Area: | Waterloo |
| Municipality: | Kitchener |
| Style: | 2-Storey |
| Lot Size: | 42.50 x 125.95(Feet) |
| Approximate Age: | 31-50 |
| Tax: | $7,508 |
| Beds: | 4 |
| Baths: | 3 |
| Fireplace: | Y |
| Pool: | None |
Locatin Map:
Payment Calculator:

