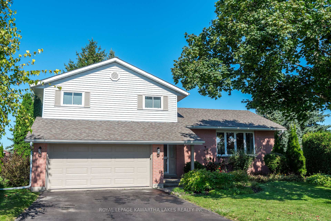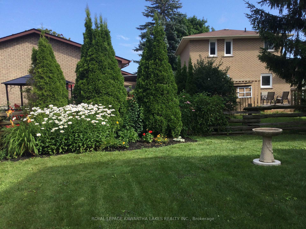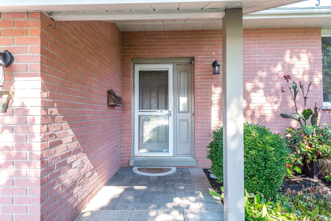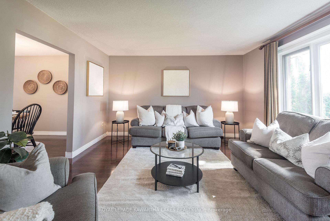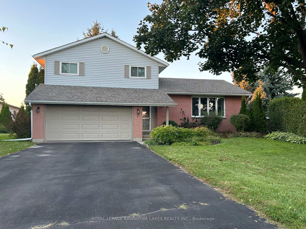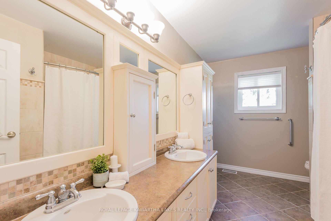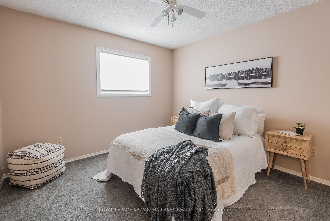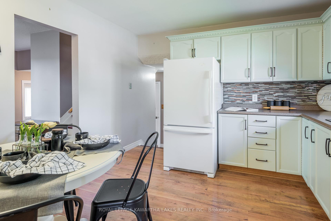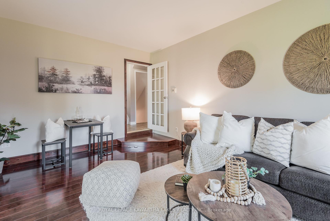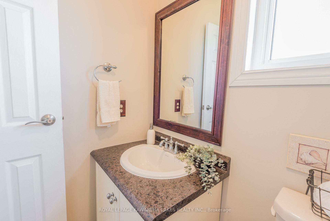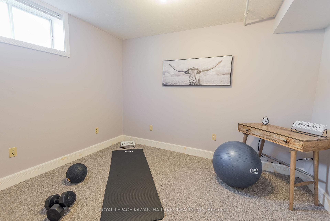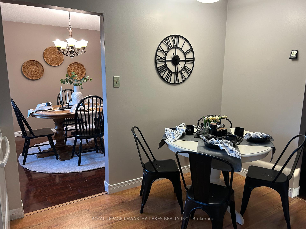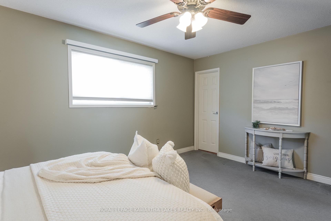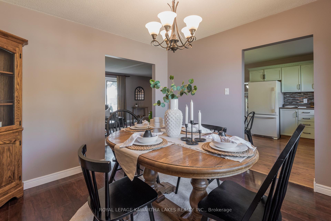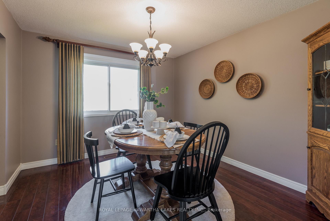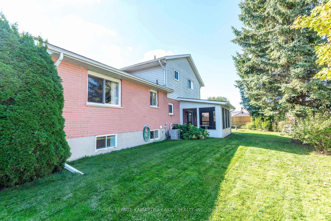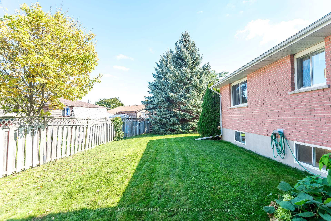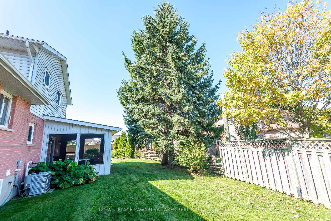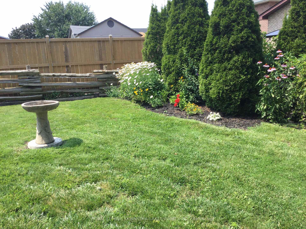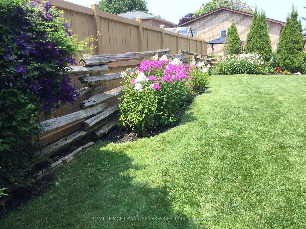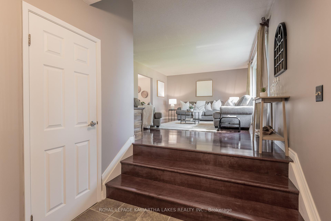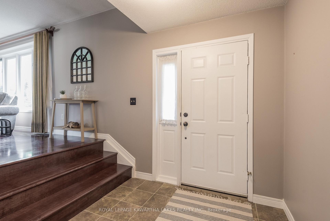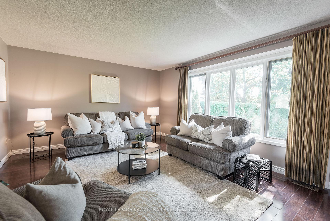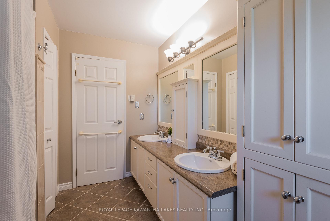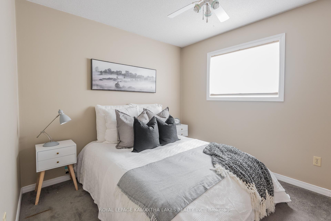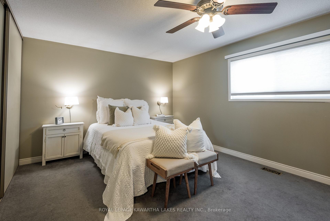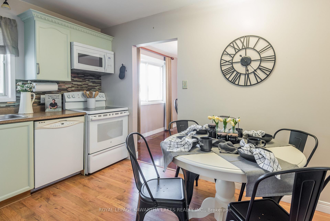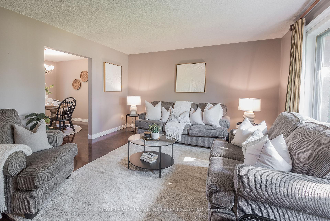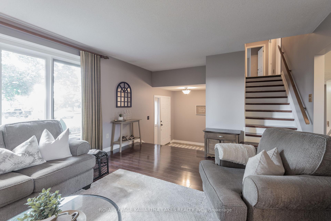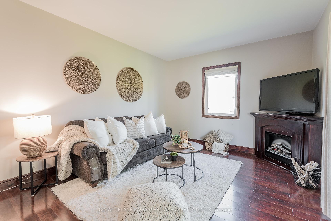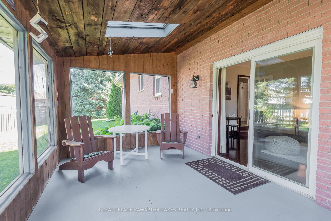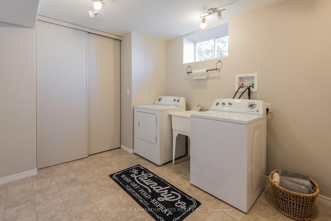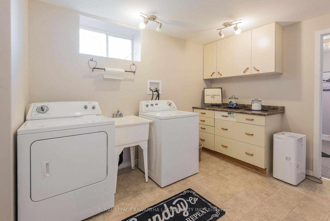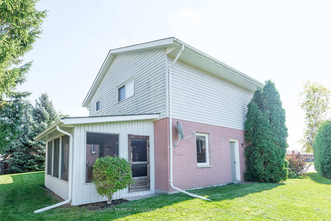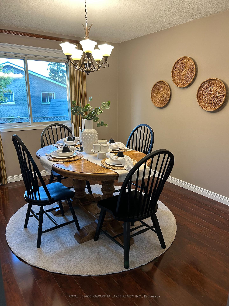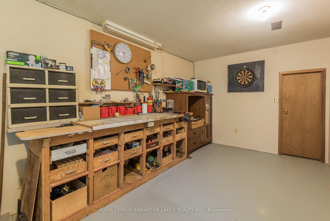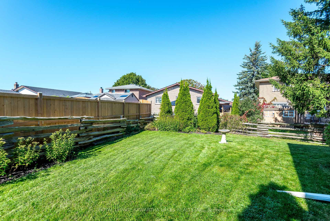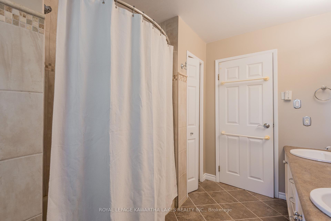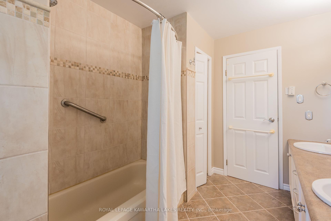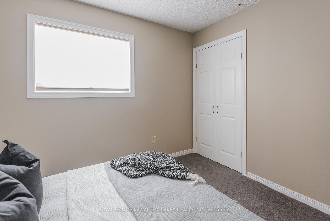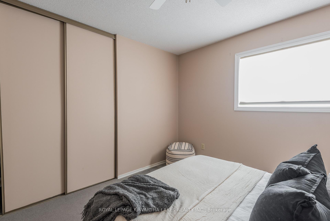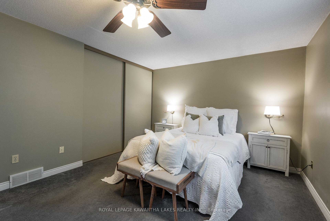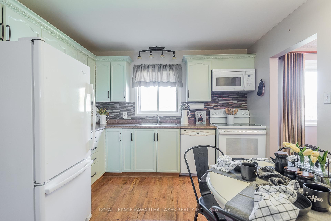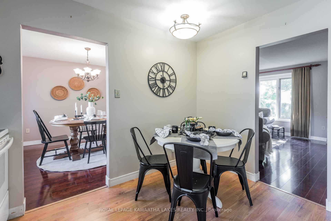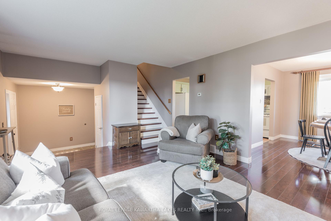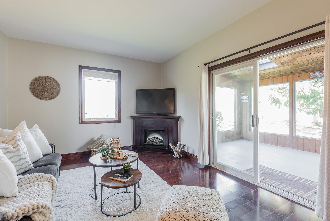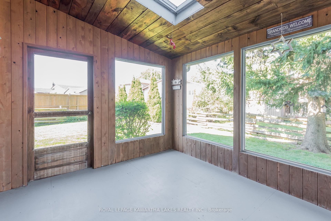$679,900
Available - For Sale
Listing ID: X9374842
7 Staples Cres , Kawartha Lakes, K9V 5S4, Ontario
| This charming 3 bedroom, 4-level side split home is nestled at the end of a quiet cul-de-sac and sits in a family friendly neighbourhood. The front yard features a manicured lawn, gorgeous flower beds, and an interlocking brick pathway leading to the covered front porch. A spacious two-car garage provides ample parking and storage, while the backyard boasts a lovely screened in sunporch and colorful gardens, perfect for relaxing or outdoor gatherings. Upon entering, you're welcomed by a bright large foyer that leads you up to a spacious living room with natural light. The open-concept design flows seamlessly into the dining area and eat-in kitchen. The upper level houses three well-sized bedrooms, including a large primary with a 5 pc semi-ensuite bathroom. Descending to the lower level, you'll find a cozy family room, perfect for movie nights or game days. This space features a fireplace, creating a warm and inviting atmosphere. The basement offers additional space for a bedroom, home office, gym or playroom with plenty of storage and tool work space. This level is versatile and can be tailored to fit your lifestyle needs. This cul-de-sac home is conveniently located near parks, schools, and shopping making it an ideal family home. This 4 level side split offers a perfect blend of comfort, functionality and style in a sought after location. Come make this family friendly home your forever home. Book a showing! |
| Price | $679,900 |
| Taxes: | $4148.04 |
| Assessment: | $288000 |
| Assessment Year: | 2024 |
| Address: | 7 Staples Cres , Kawartha Lakes, K9V 5S4, Ontario |
| Lot Size: | 46.24 x 160.15 (Feet) |
| Acreage: | < .50 |
| Directions/Cross Streets: | Wilson / Angeline |
| Rooms: | 12 |
| Bedrooms: | 3 |
| Bedrooms +: | 1 |
| Kitchens: | 1 |
| Family Room: | Y |
| Basement: | Finished |
| Approximatly Age: | 31-50 |
| Property Type: | Detached |
| Style: | Sidesplit 4 |
| Exterior: | Brick, Vinyl Siding |
| Garage Type: | Attached |
| (Parking/)Drive: | Pvt Double |
| Drive Parking Spaces: | 4 |
| Pool: | None |
| Other Structures: | Garden Shed |
| Approximatly Age: | 31-50 |
| Property Features: | Park, Place Of Worship, Rec Centre, School |
| Fireplace/Stove: | Y |
| Heat Source: | Gas |
| Heat Type: | Forced Air |
| Central Air Conditioning: | Central Air |
| Laundry Level: | Lower |
| Elevator Lift: | N |
| Sewers: | Sewers |
| Water: | Municipal |
| Utilities-Cable: | Y |
| Utilities-Hydro: | Y |
| Utilities-Gas: | Y |
| Utilities-Telephone: | Y |
$
%
Years
This calculator is for demonstration purposes only. Always consult a professional
financial advisor before making personal financial decisions.
| Although the information displayed is believed to be accurate, no warranties or representations are made of any kind. |
| ROYAL LEPAGE KAWARTHA LAKES REALTY INC. |
|
|

Dir:
416-828-2535
Bus:
647-462-9629
| Book Showing | Email a Friend |
Jump To:
At a Glance:
| Type: | Freehold - Detached |
| Area: | Kawartha Lakes |
| Municipality: | Kawartha Lakes |
| Neighbourhood: | Lindsay |
| Style: | Sidesplit 4 |
| Lot Size: | 46.24 x 160.15(Feet) |
| Approximate Age: | 31-50 |
| Tax: | $4,148.04 |
| Beds: | 3+1 |
| Baths: | 2 |
| Fireplace: | Y |
| Pool: | None |
Locatin Map:
Payment Calculator:

