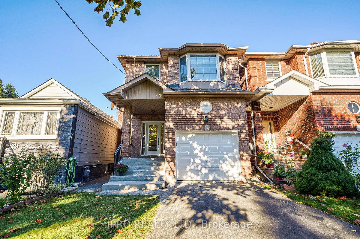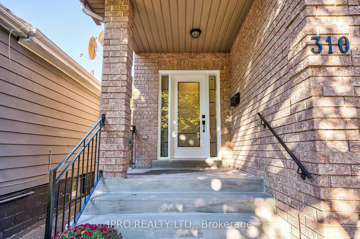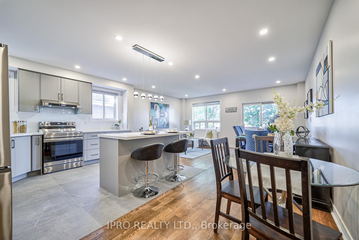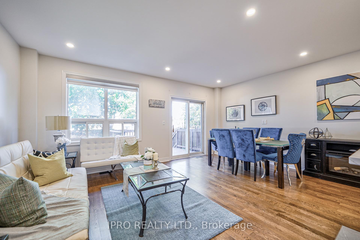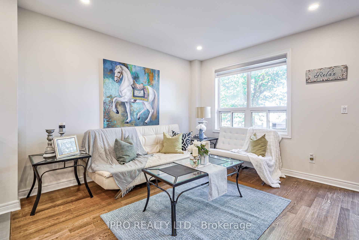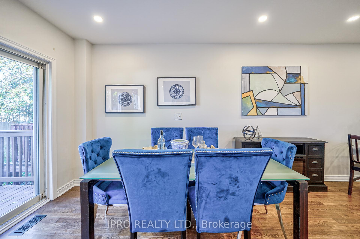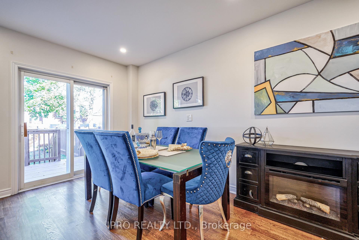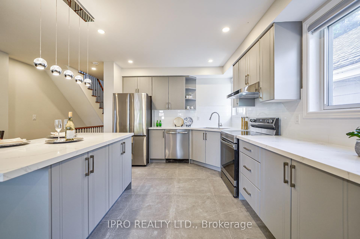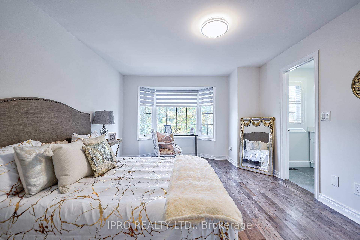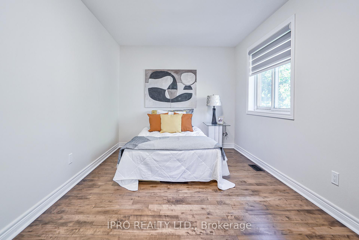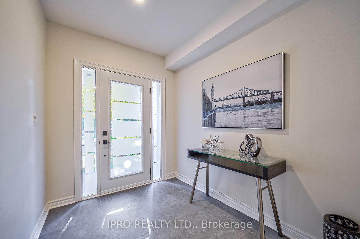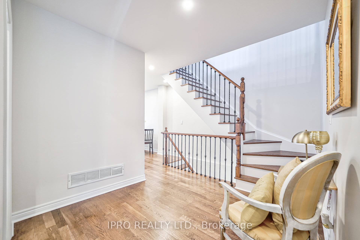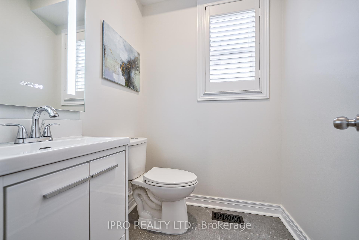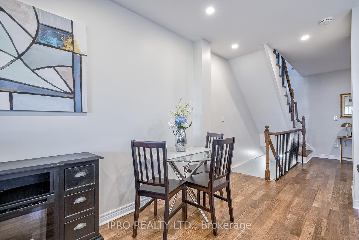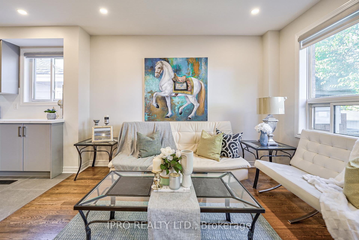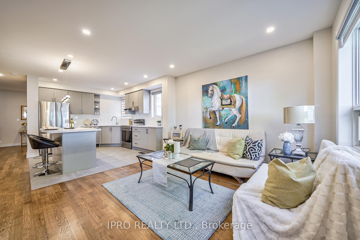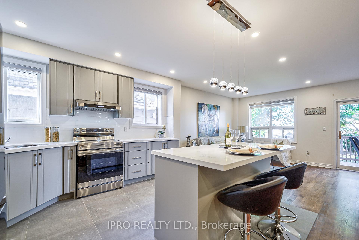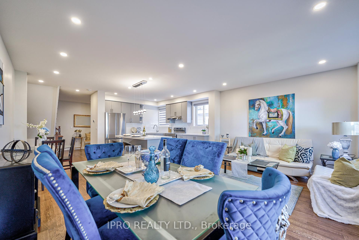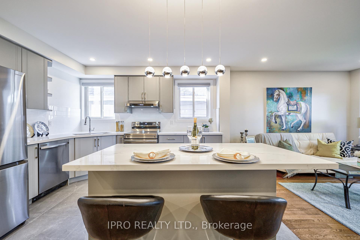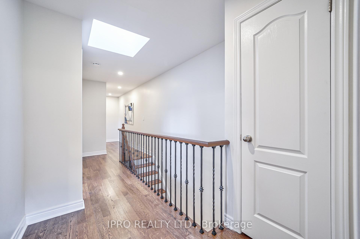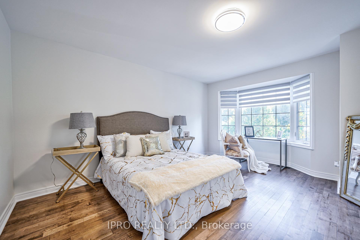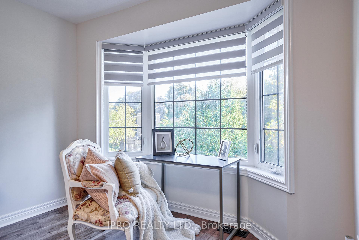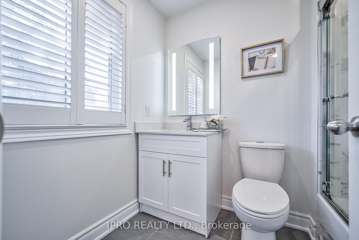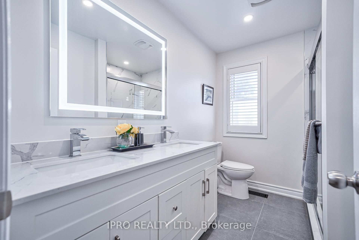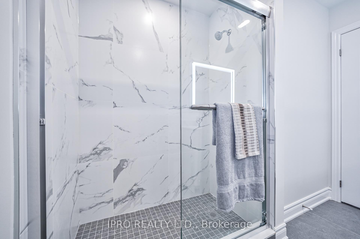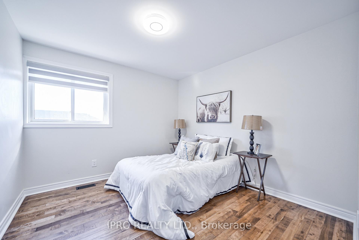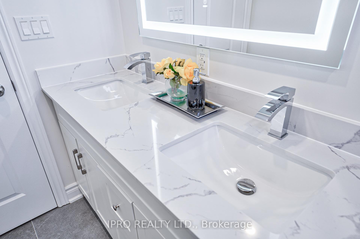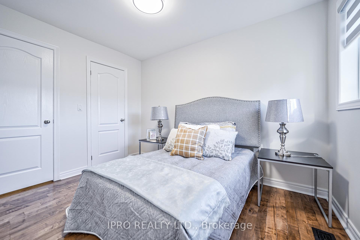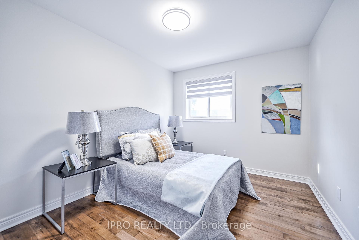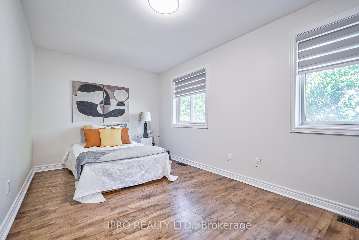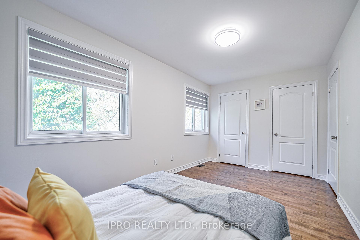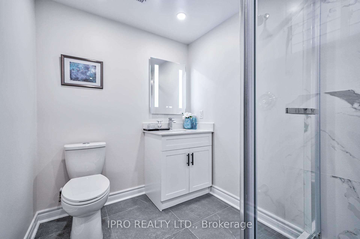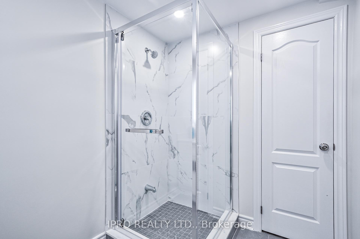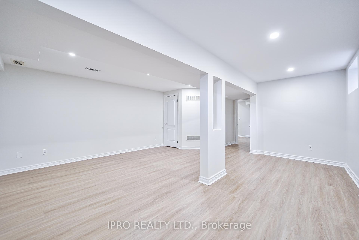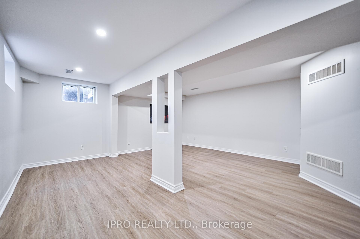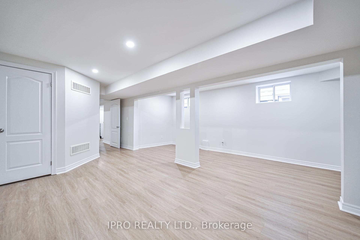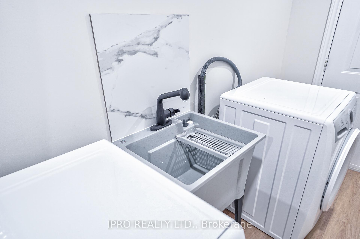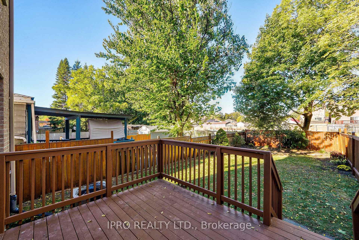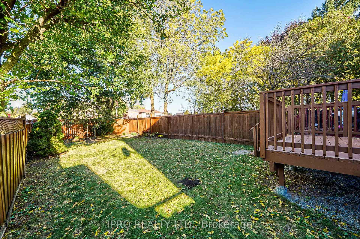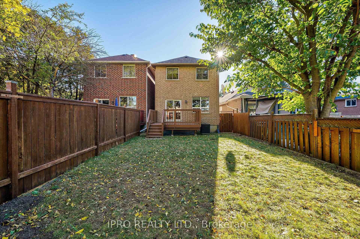$1,279,000
Available - For Sale
Listing ID: E9769948
310 Aylesworth Ave , Toronto, M1N 2K2, Ontario
| Discover a beautifully maintained and fully upgraded 4-bedroom, 4-bathroom home, nestled in a serene and peaceful community. With over $150,000 in renovations, this house seamlessly blends modern convenience with timeless charm. Step into the bright and spacious interior, where natural light pours in through large above-grade windows and a skylight on the second floor. Every corner of the home has been thoughtfully upgraded, including brand new bathrooms, a sleek, modern kitchen with new stainless steel appliances, and stylish custom zebra blinds on every window. Energy-efficient LED lighting throughout the home enhances the contemporary feel. The generously sized bedrooms each feature ample closet space, providing plenty of storage for all. A versatile recreation room in the basement offers endless possibilities for entertainment or extra living space. Outside, enjoy a lush front yard and a fully fenced backyard that offers total privacy. Host gatherings on the expansive wooden deck, perfect for barbecues and outdoor entertaining. The newly paved driveway, along with interlocking, provides space for two cars, with an additional spot in the built-in garage. This home is perfect for those seeking comfort, privacy, and modern living in a quiet, green neighborhood. |
| Extras: Move-in ready, closing date flexible. |
| Price | $1,279,000 |
| Taxes: | $5057.09 |
| Address: | 310 Aylesworth Ave , Toronto, M1N 2K2, Ontario |
| Lot Size: | 25.00 x 140.00 (Feet) |
| Directions/Cross Streets: | Birchmount Rd/Danforth Rd |
| Rooms: | 12 |
| Rooms +: | 3 |
| Bedrooms: | 4 |
| Bedrooms +: | |
| Kitchens: | 1 |
| Family Room: | N |
| Basement: | Finished |
| Approximatly Age: | 16-30 |
| Property Type: | Detached |
| Style: | 2-Storey |
| Exterior: | Brick |
| Garage Type: | Built-In |
| (Parking/)Drive: | Private |
| Drive Parking Spaces: | 2 |
| Pool: | None |
| Approximatly Age: | 16-30 |
| Property Features: | Fenced Yard, Library, Park, Public Transit, Rec Centre, School |
| Fireplace/Stove: | N |
| Heat Source: | Gas |
| Heat Type: | Forced Air |
| Central Air Conditioning: | Central Air |
| Sewers: | Sewers |
| Water: | Municipal |
$
%
Years
This calculator is for demonstration purposes only. Always consult a professional
financial advisor before making personal financial decisions.
| Although the information displayed is believed to be accurate, no warranties or representations are made of any kind. |
| IPRO REALTY LTD. |
|
|

Dir:
416-828-2535
Bus:
647-462-9629
| Virtual Tour | Book Showing | Email a Friend |
Jump To:
At a Glance:
| Type: | Freehold - Detached |
| Area: | Toronto |
| Municipality: | Toronto |
| Neighbourhood: | Birchcliffe-Cliffside |
| Style: | 2-Storey |
| Lot Size: | 25.00 x 140.00(Feet) |
| Approximate Age: | 16-30 |
| Tax: | $5,057.09 |
| Beds: | 4 |
| Baths: | 4 |
| Fireplace: | N |
| Pool: | None |
Locatin Map:
Payment Calculator:

