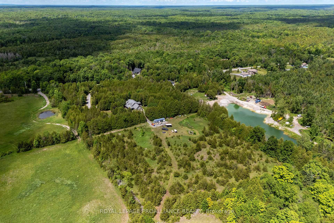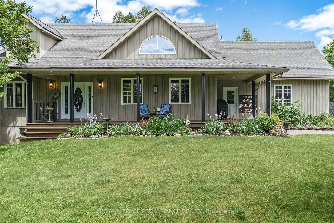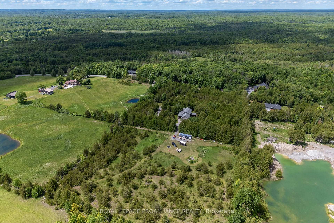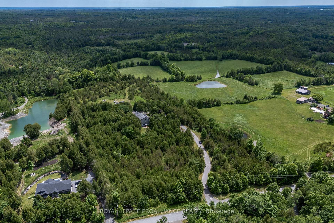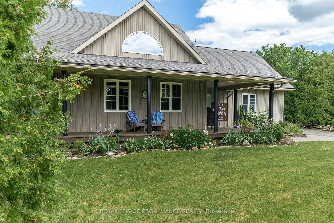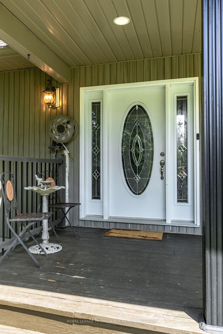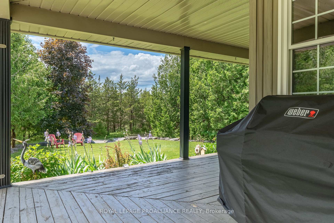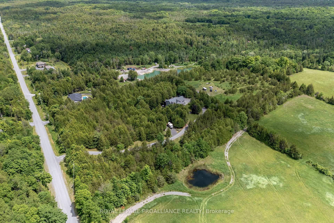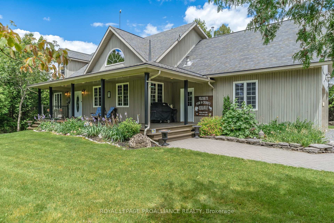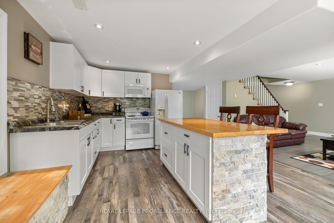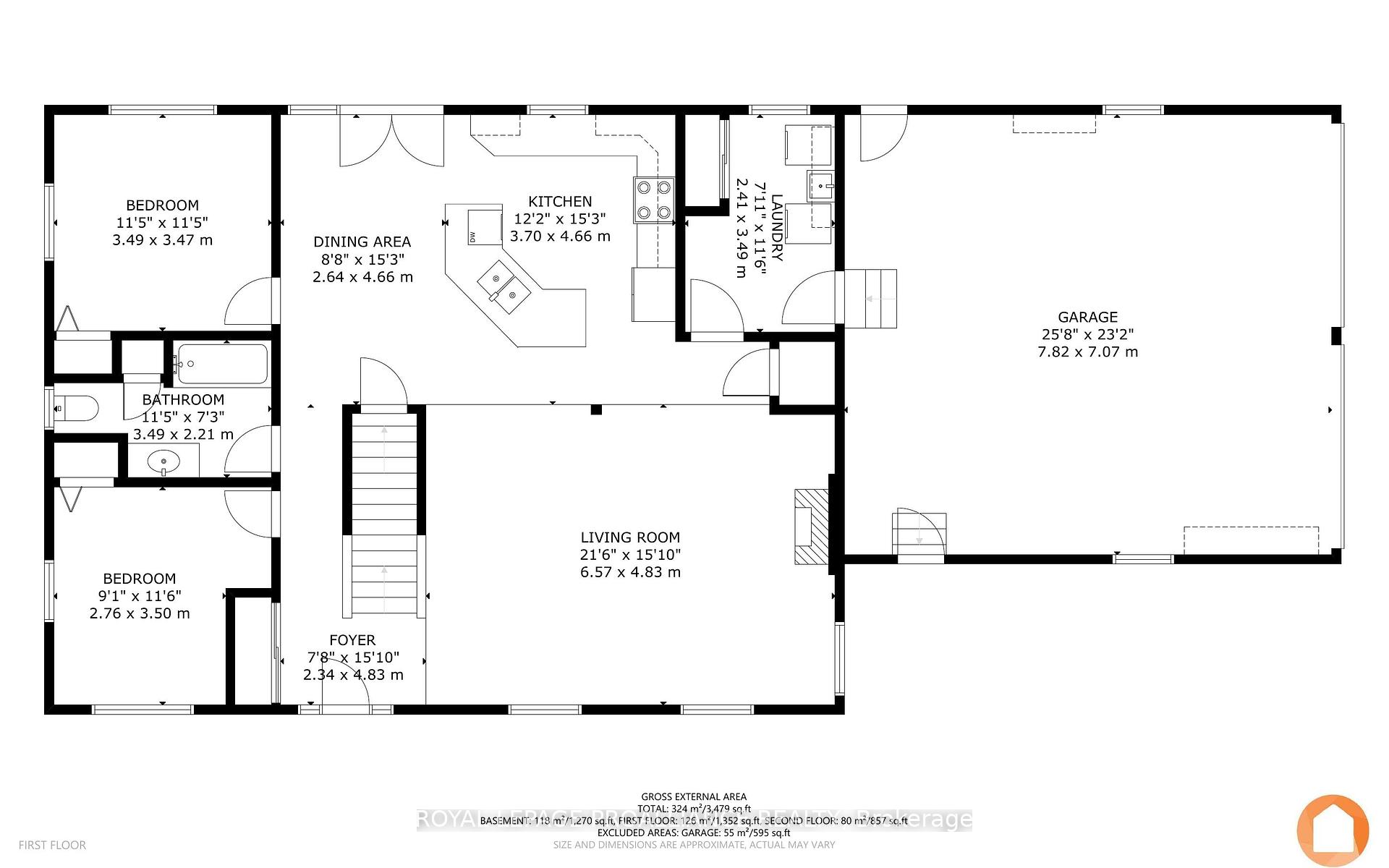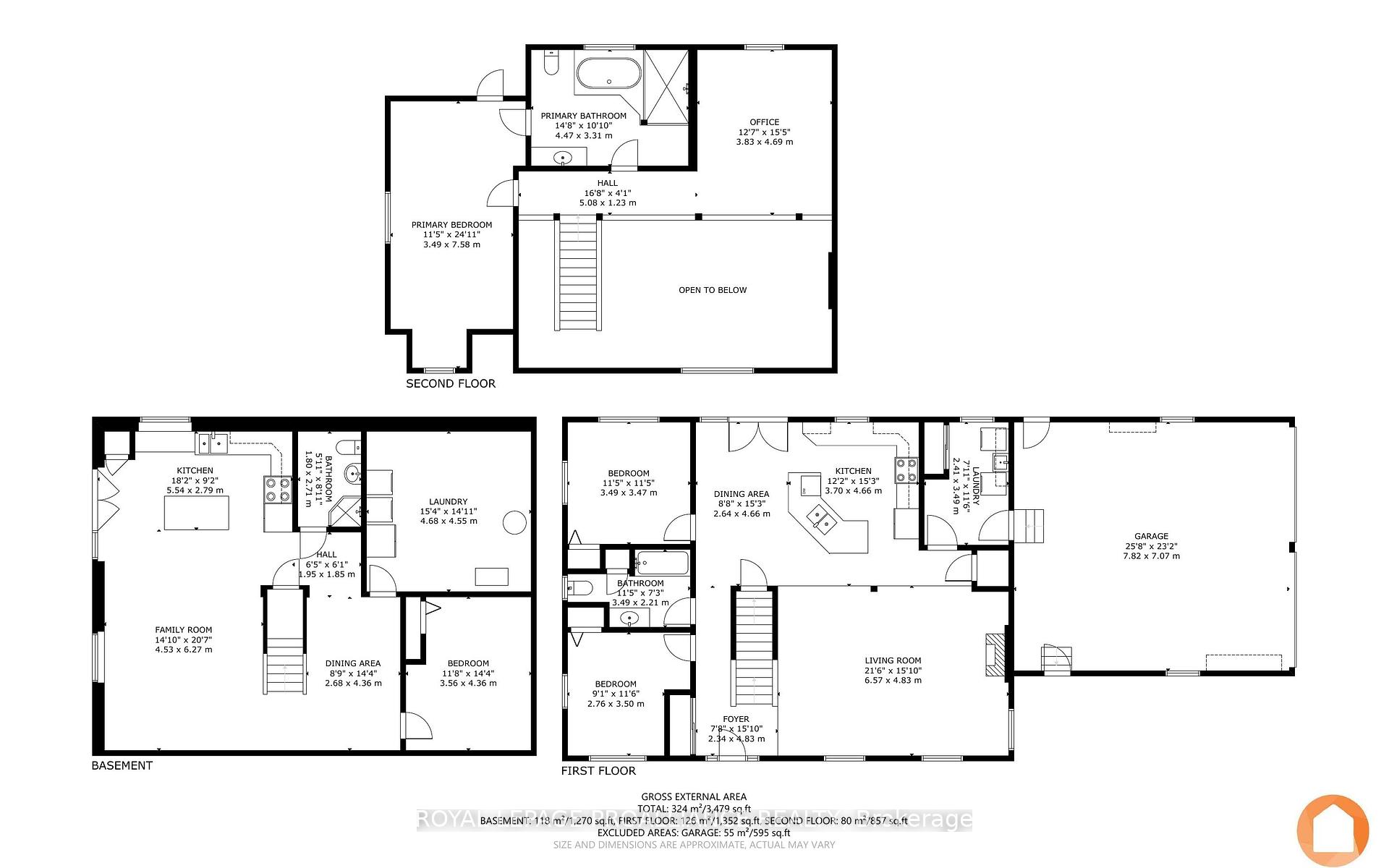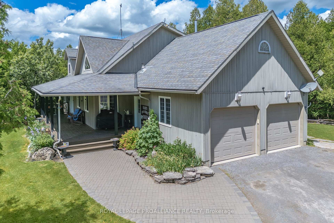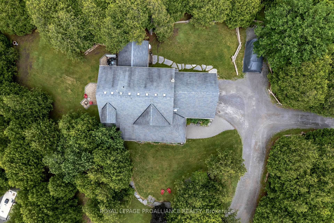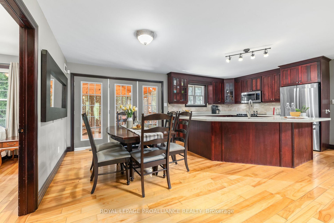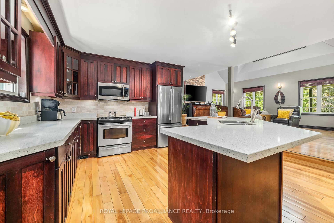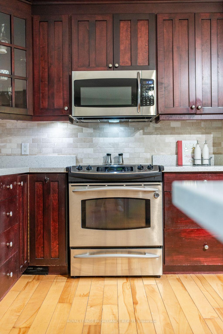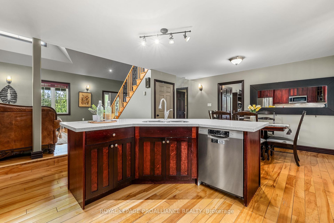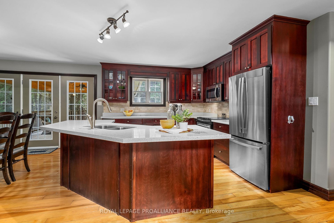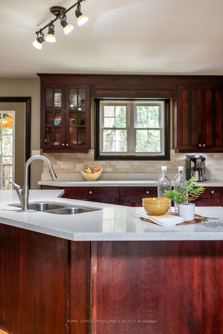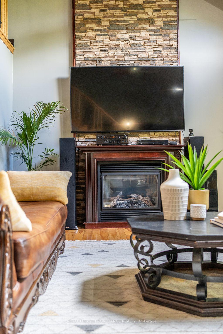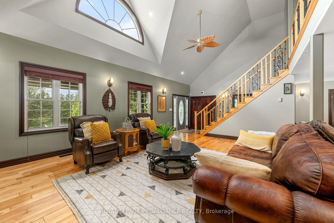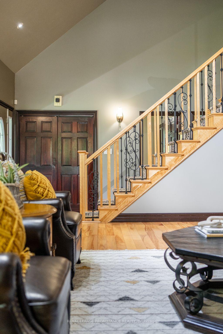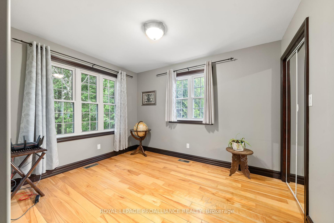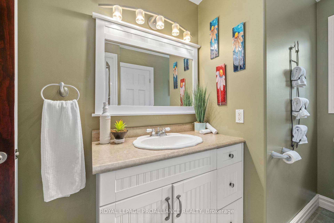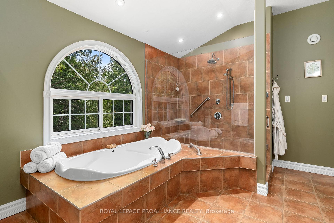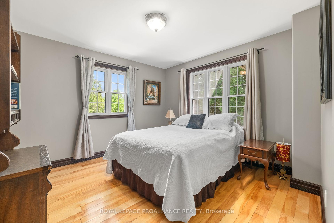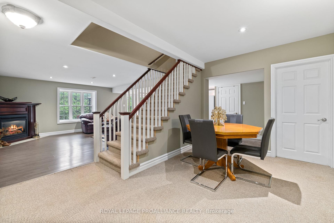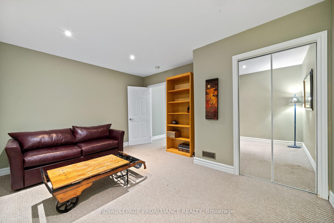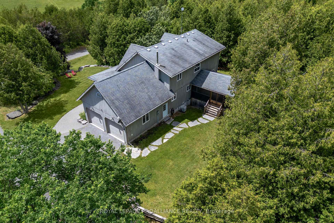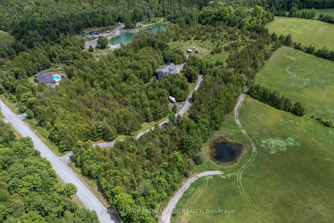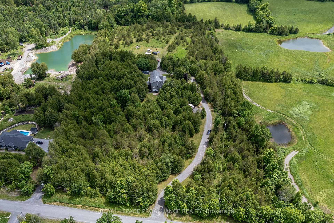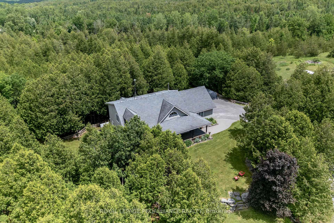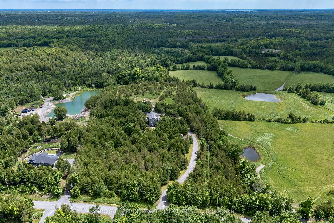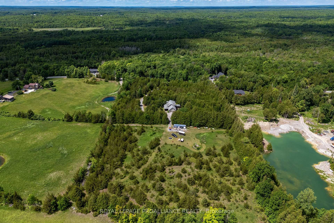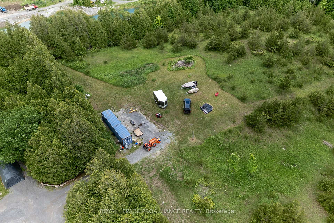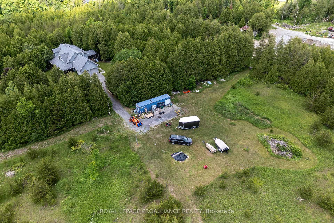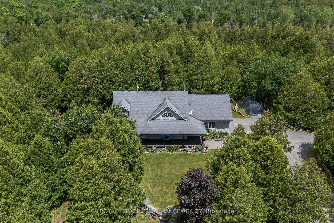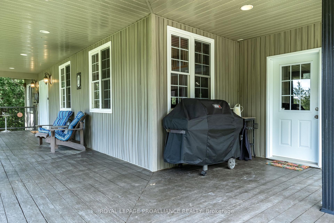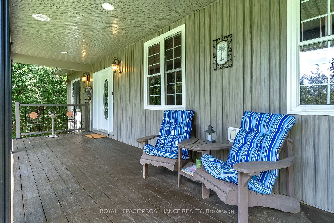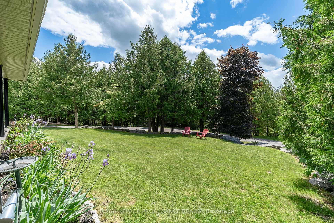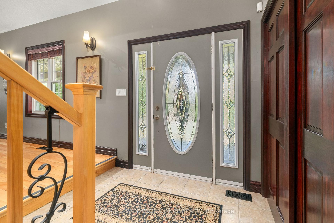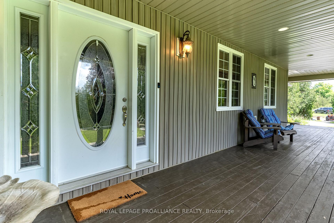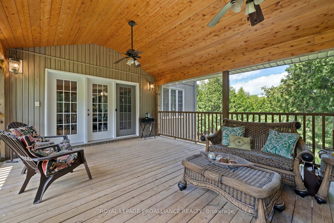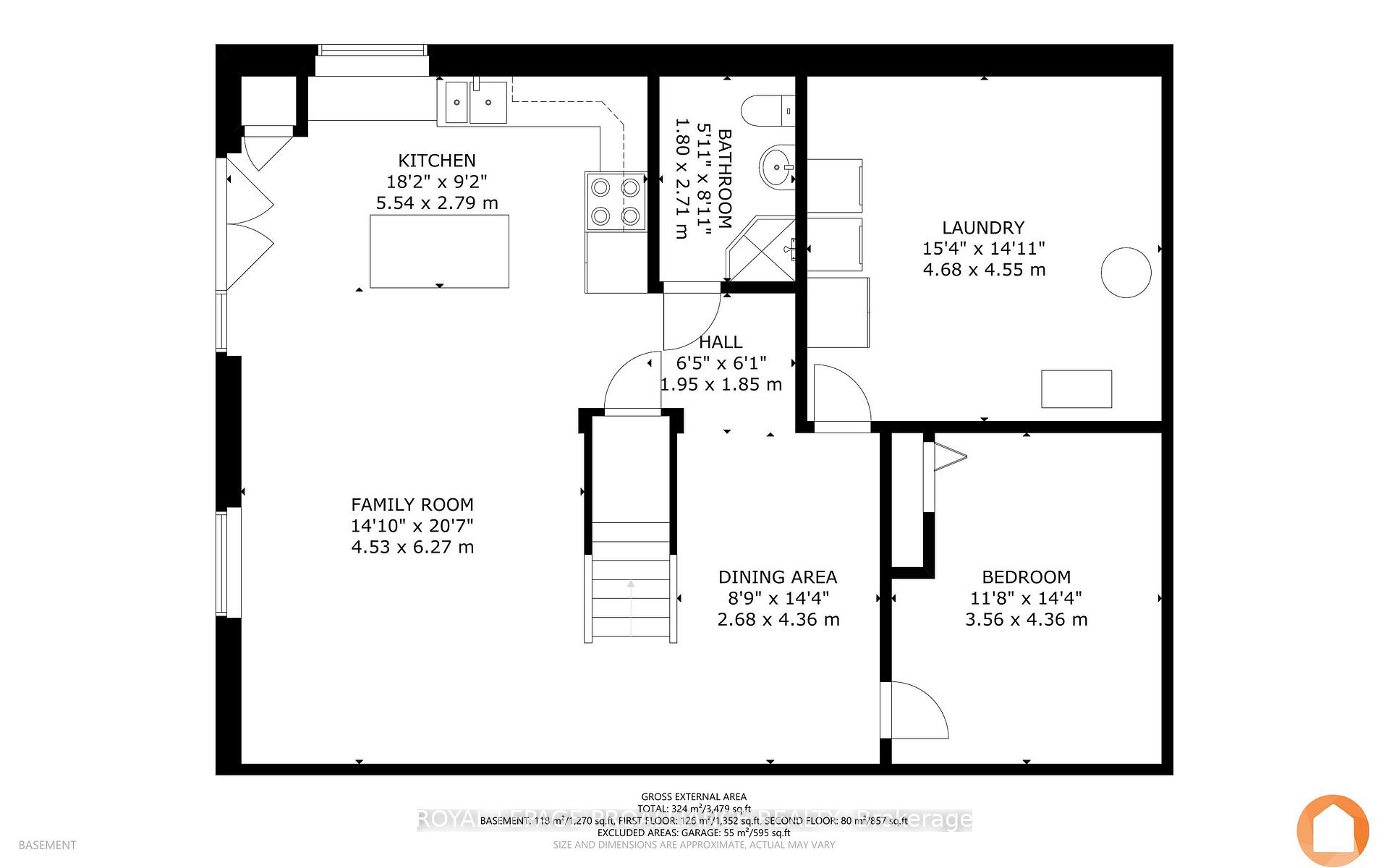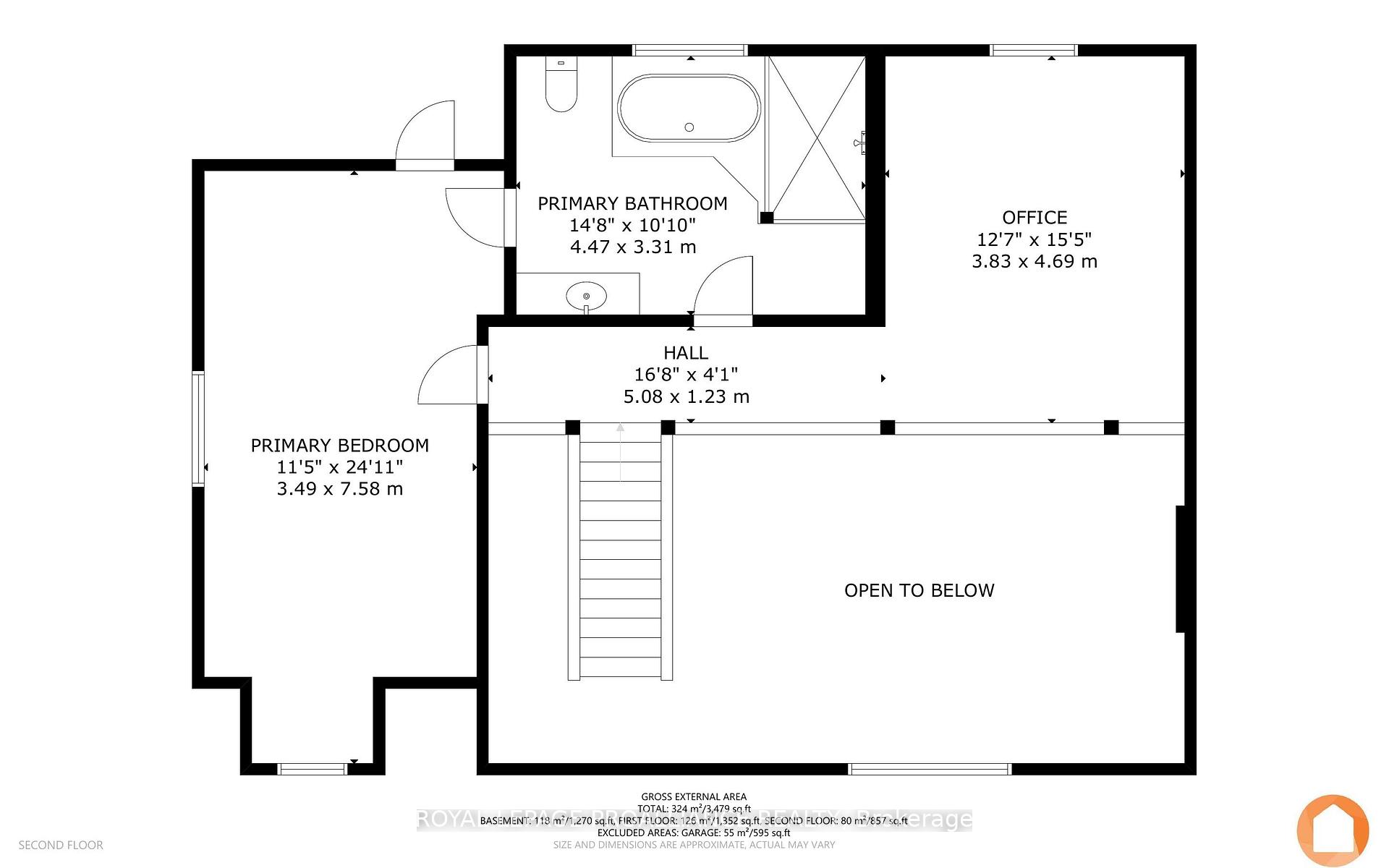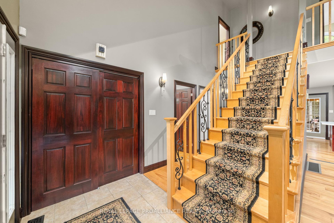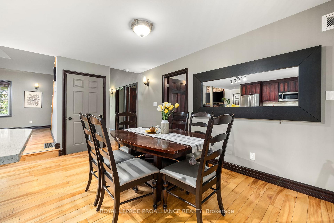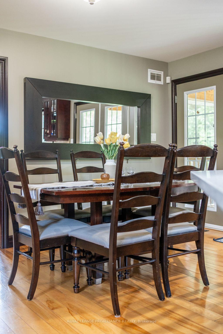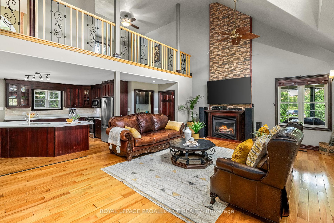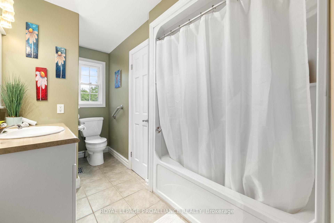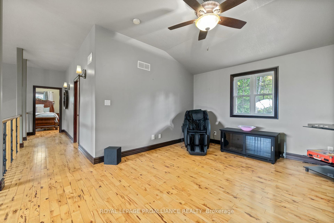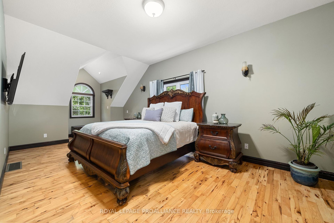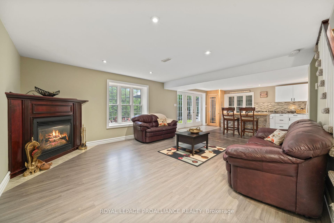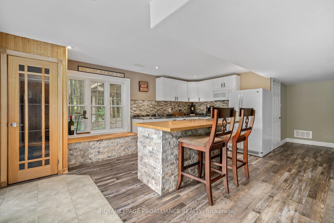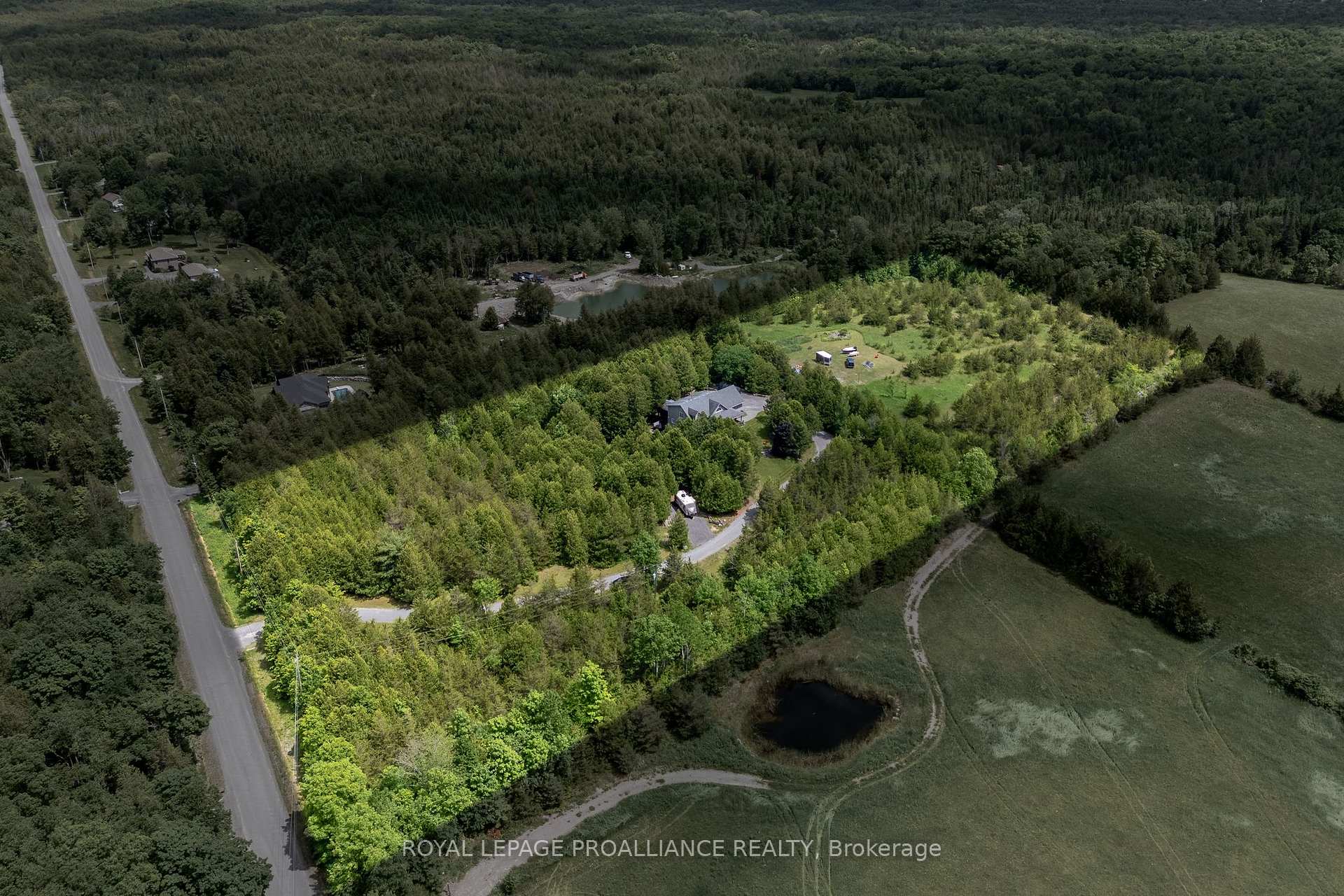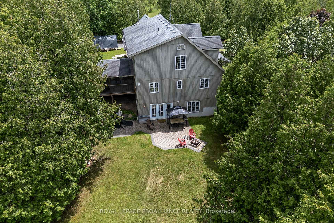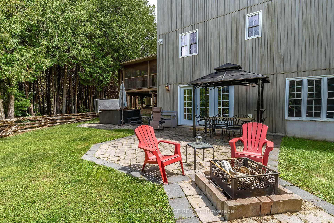$924,900
Available - For Sale
Listing ID: X9417293
1440 Shannon Rd , Tyendinaga, K0K 2V0, Ontario
| Set on a private 8.9 acre property in the countryside, this bungaloft offers the perfect blend of luxury and rural charm. Over 3,200 finished square feet including a beautifully appointed in-law suite ensures comfort for family and guests alike. Inside you'll be greeted by an open-concept living area, boasting stunning views of the surrounding forest. Hardwood floors and a gas fireplace take center stage in the living room. The heart of the home is a gourmet kitchen, complete with quartz countertops. Off the kitchen you'll find a large screened in deck, perfect for relaxing with friends. 2 bedrooms, a 4 piece main bath and the handy laundry room round out the main floor. The highlight of the loft is the luxe primary suite. A sanctuary featuring a huge 4- piece ensuite bathroom with heated floors, a walk-in shower, and a soaker tub for unwinding after a long day. The in-law suite offers a private walkout to its own patio and hot tub, ensuring your guests or extended family a serene space. |
| Extras: Another fireplace downstairs and secondary laundry ensures independent living. Whether you're enjoying a morning coffee on the porch, hosting a barbecue, or stargazing in the evening, this property offers the ultimate rural lifestyle. |
| Price | $924,900 |
| Taxes: | $5572.56 |
| Assessment: | $414000 |
| Assessment Year: | 2023 |
| Address: | 1440 Shannon Rd , Tyendinaga, K0K 2V0, Ontario |
| Lot Size: | 419.12 x 925.51 (Feet) |
| Acreage: | 5-9.99 |
| Directions/Cross Streets: | Shannonville Road |
| Rooms: | 9 |
| Rooms +: | 5 |
| Bedrooms: | 3 |
| Bedrooms +: | 1 |
| Kitchens: | 1 |
| Kitchens +: | 1 |
| Family Room: | Y |
| Basement: | Fin W/O, Full |
| Approximatly Age: | 16-30 |
| Property Type: | Detached |
| Style: | Bungaloft |
| Exterior: | Vinyl Siding |
| Garage Type: | Attached |
| (Parking/)Drive: | Pvt Double |
| Drive Parking Spaces: | 4 |
| Pool: | None |
| Approximatly Age: | 16-30 |
| Property Features: | Park, School |
| Fireplace/Stove: | Y |
| Heat Source: | Propane |
| Heat Type: | Forced Air |
| Central Air Conditioning: | Central Air |
| Laundry Level: | Main |
| Sewers: | Septic |
| Water: | Well |
| Water Supply Types: | Dug Well |
$
%
Years
This calculator is for demonstration purposes only. Always consult a professional
financial advisor before making personal financial decisions.
| Although the information displayed is believed to be accurate, no warranties or representations are made of any kind. |
| ROYAL LEPAGE PROALLIANCE REALTY |
|
|

Dir:
416-828-2535
Bus:
647-462-9629
| Virtual Tour | Book Showing | Email a Friend |
Jump To:
At a Glance:
| Type: | Freehold - Detached |
| Area: | Hastings |
| Municipality: | Tyendinaga |
| Style: | Bungaloft |
| Lot Size: | 419.12 x 925.51(Feet) |
| Approximate Age: | 16-30 |
| Tax: | $5,572.56 |
| Beds: | 3+1 |
| Baths: | 3 |
| Fireplace: | Y |
| Pool: | None |
Locatin Map:
Payment Calculator:

