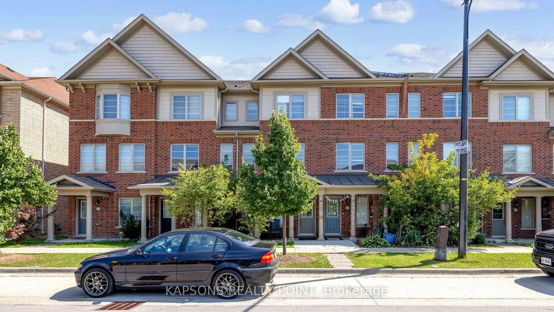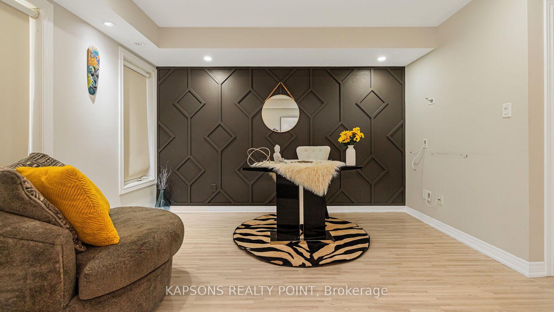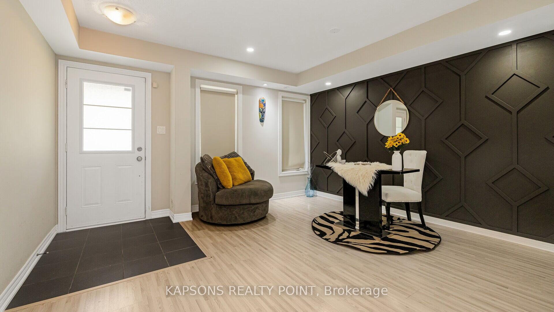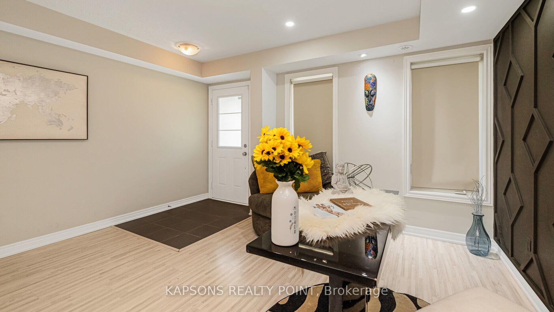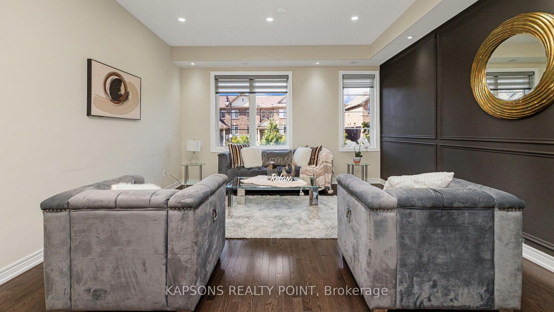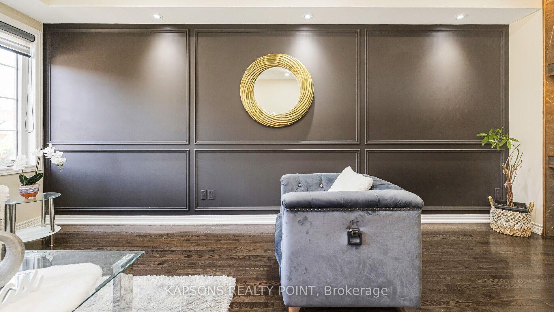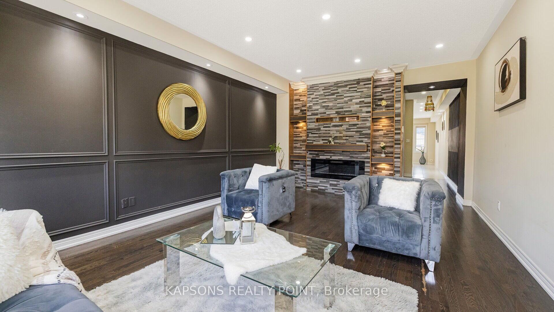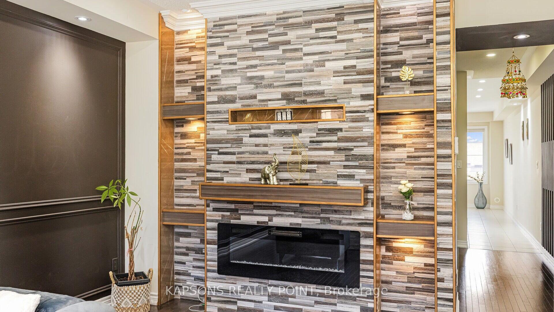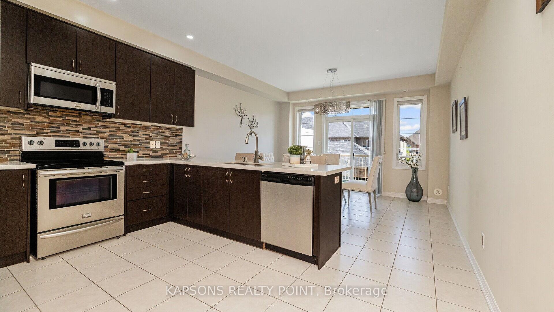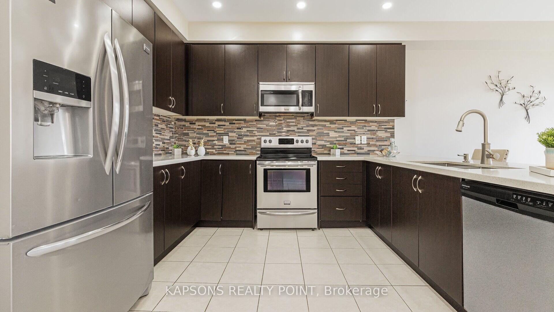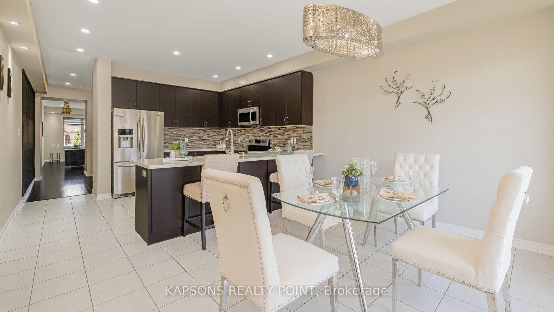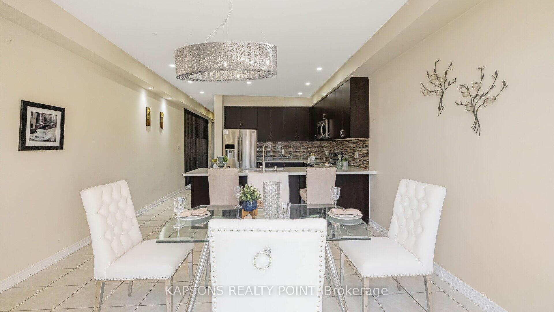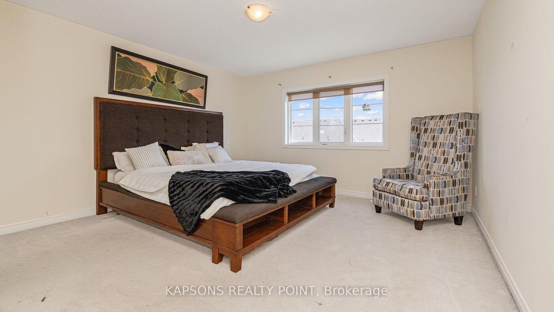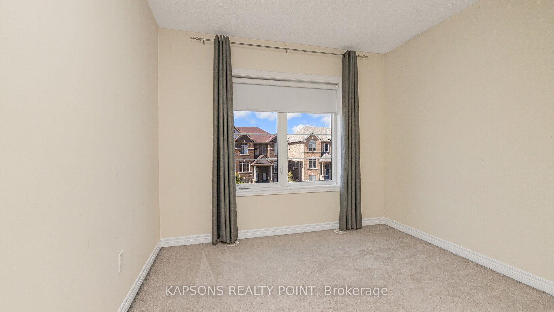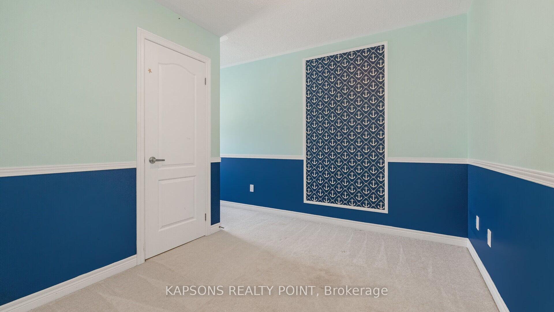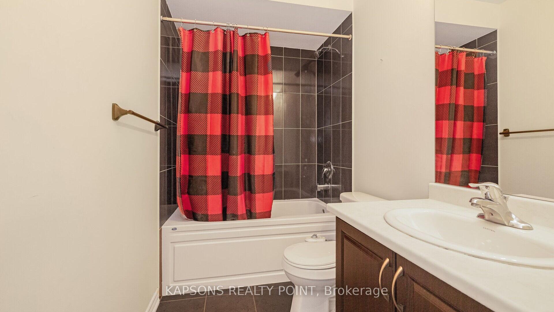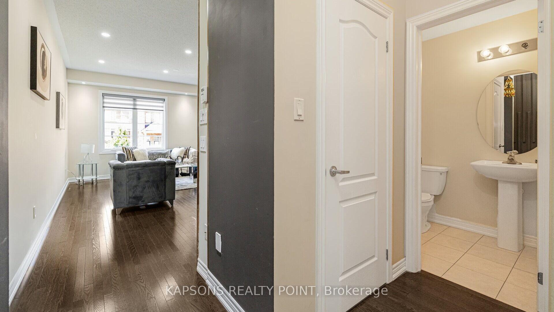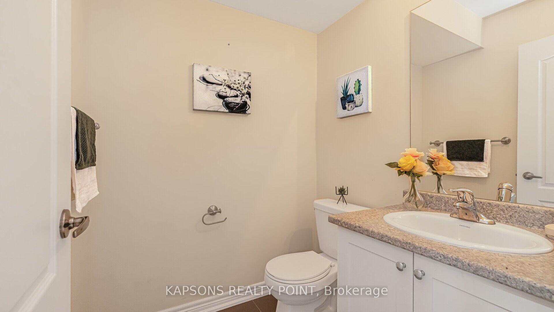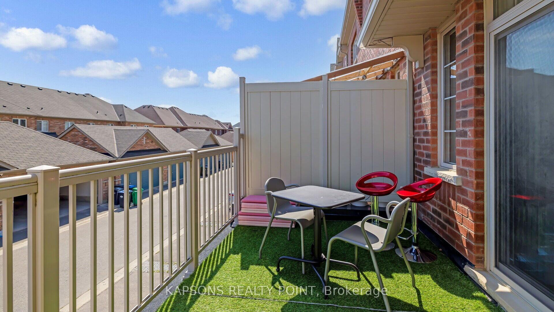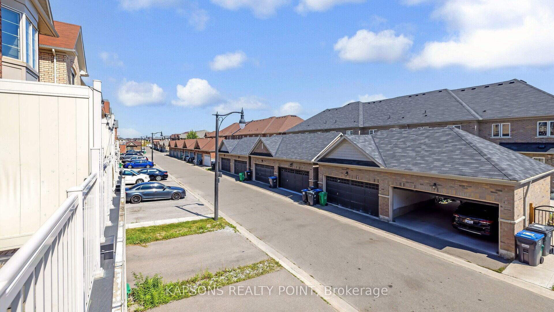$830,000
Available - For Sale
Listing ID: W9767722
191 Inspire Blvd North , Brampton, L6R 0B3, Ontario
| Welcome To A Lovely **Freehold** fully upgraded Townhouse with over 2000sqft of living space In Brampton, one of the biggest layout in the vicinity of similar townhouses. This be 3Br, 4Wr (2 Full + 2 Half) Is Move-In Ready with BEAUTIFUL ACCENT WALLS in the Living room, family room and stairs. It's In A Family Friendly Neighborhood Of Brampton's Mayfield Village. 2nd Room Has A Separate Area That Can Be Used As A Study / Office. It Has Dark Hardwood Flooring On Main , An Eat-In Kitchen Equipped With Stainless Steel Appliances, Massive Over The Range M/Wave. The Breakfast Area Has Walkout To A Covered Balcony Which Is Equipped With A Gas Hookup For Bbq , the lighting is upgraded, There's Also A Central Vac System And The Laundry Is Conveniently Located On The Ground Floor. . It's Within Minutes Of Schools, Shopping, Grocery Stores, Banks, Park Etc. And Has Easy Access To Hwy 410. Transit Is Steps From The House. The living room in the lower level can be used as home office or a potential nanny suite by adding a shower. |
| Price | $830,000 |
| Taxes: | $5003.00 |
| Address: | 191 Inspire Blvd North , Brampton, L6R 0B3, Ontario |
| Lot Size: | 14.76 x 91.86 (Feet) |
| Directions/Cross Streets: | DIXIE /COUNTRYSIDE |
| Rooms: | 7 |
| Bedrooms: | 3 |
| Bedrooms +: | |
| Kitchens: | 1 |
| Family Room: | Y |
| Basement: | None |
| Approximatly Age: | 6-15 |
| Property Type: | Att/Row/Twnhouse |
| Style: | 3-Storey |
| Exterior: | Brick |
| Garage Type: | Attached |
| (Parking/)Drive: | Private |
| Drive Parking Spaces: | 1 |
| Pool: | None |
| Approximatly Age: | 6-15 |
| Approximatly Square Footage: | 1500-2000 |
| Fireplace/Stove: | N |
| Heat Source: | Gas |
| Heat Type: | Forced Air |
| Central Air Conditioning: | Central Air |
| Sewers: | Sewers |
| Water: | Municipal |
$
%
Years
This calculator is for demonstration purposes only. Always consult a professional
financial advisor before making personal financial decisions.
| Although the information displayed is believed to be accurate, no warranties or representations are made of any kind. |
| KAPSONS REALTY POINT |
|
|

Dir:
416-828-2535
Bus:
647-462-9629
| Book Showing | Email a Friend |
Jump To:
At a Glance:
| Type: | Freehold - Att/Row/Twnhouse |
| Area: | Peel |
| Municipality: | Brampton |
| Neighbourhood: | Sandringham-Wellington North |
| Style: | 3-Storey |
| Lot Size: | 14.76 x 91.86(Feet) |
| Approximate Age: | 6-15 |
| Tax: | $5,003 |
| Beds: | 3 |
| Baths: | 4 |
| Fireplace: | N |
| Pool: | None |
Locatin Map:
Payment Calculator:

