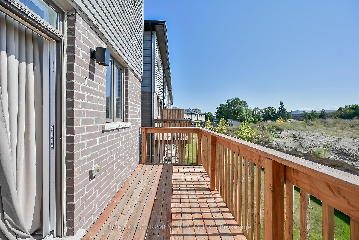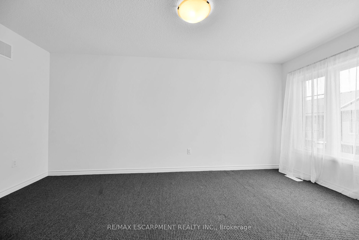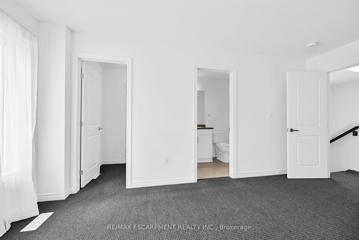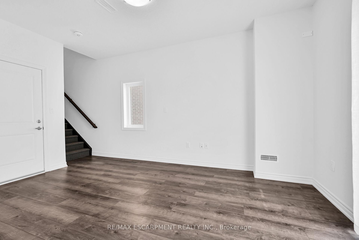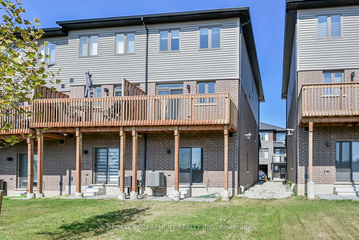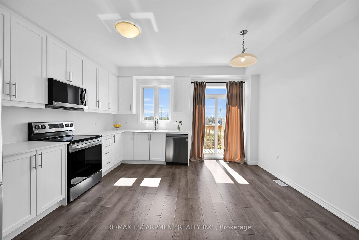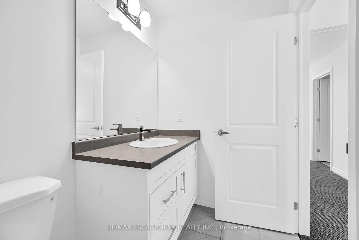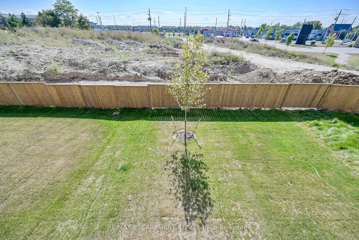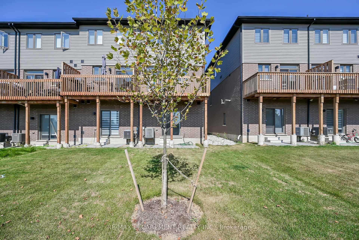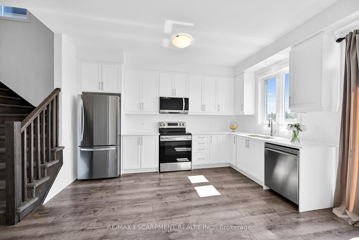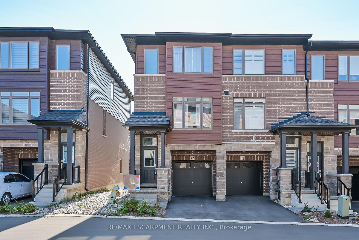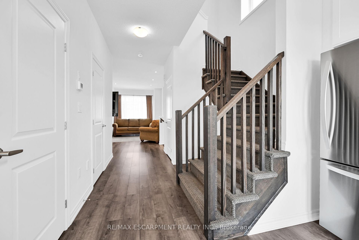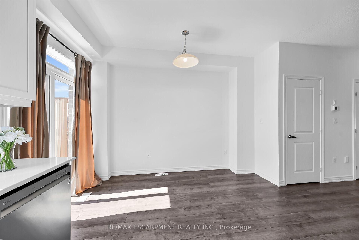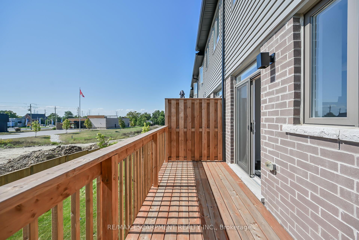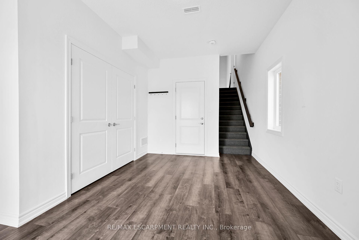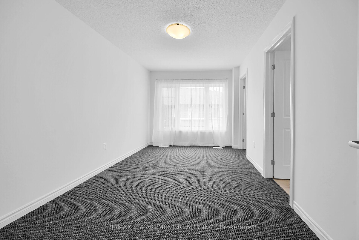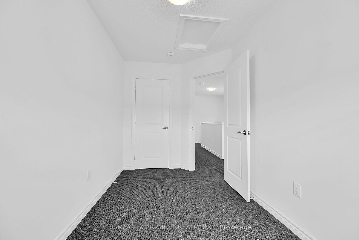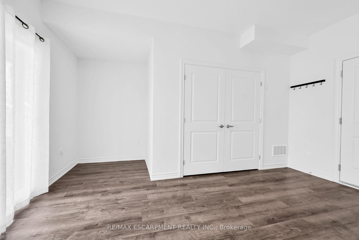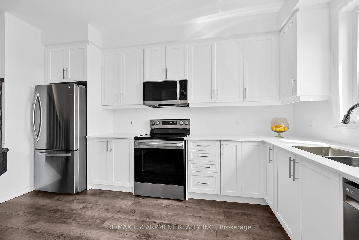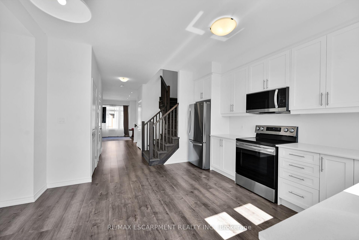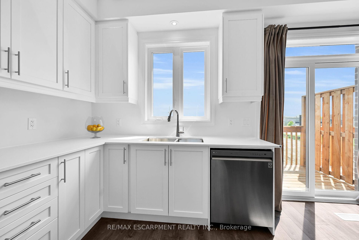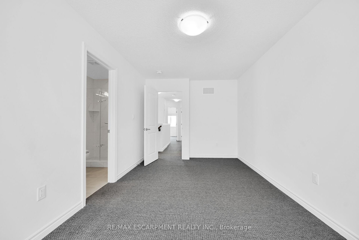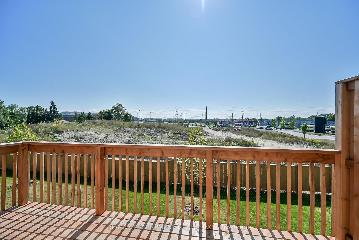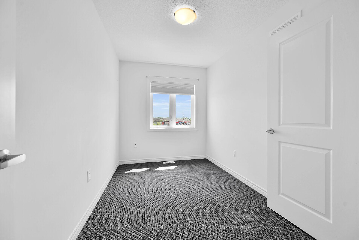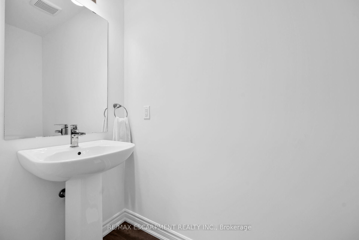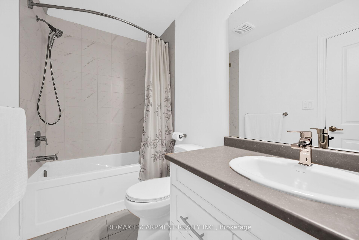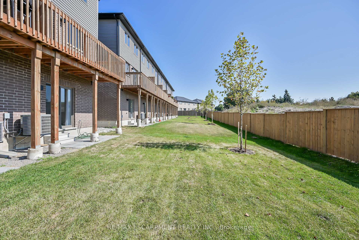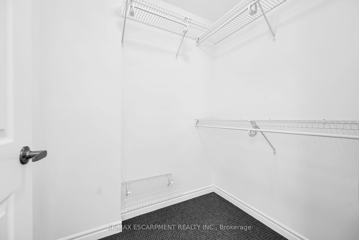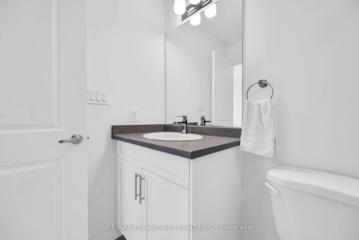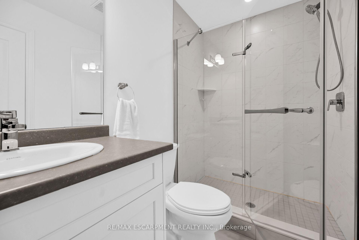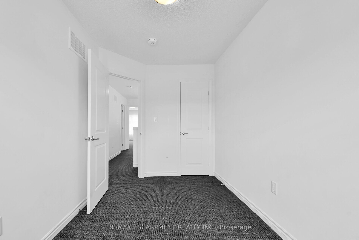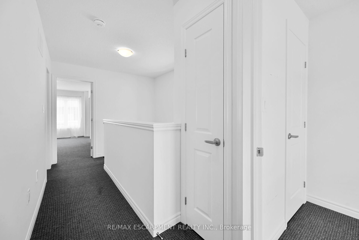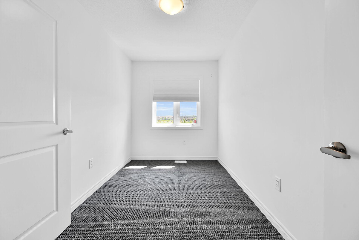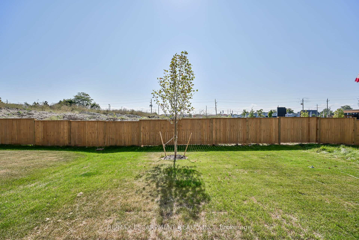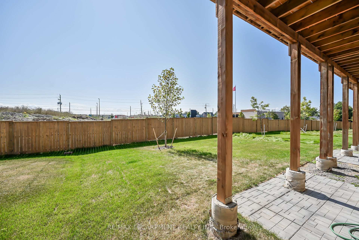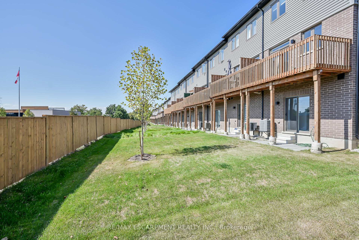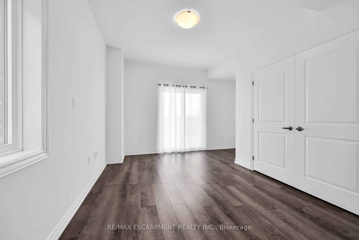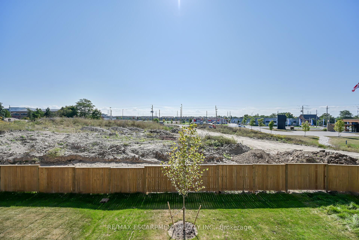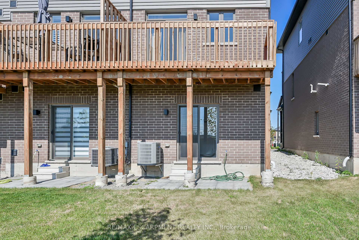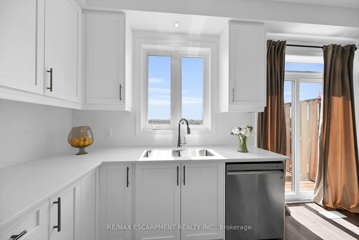$709,900
Available - For Sale
Listing ID: X10415356
61 Soho St , Unit 42, Hamilton, L8J 0M6, Ontario
| Beautiful- END unit townhome in highly desirable Central Park community. Only 1 year old, freehold unit With 94.09 FEET DEEP LOT is just a moments from Red Hill and Linc. Amazing 3 +1 bedrooms , 2.5 bath home with numerous upgrades. Vinyl flooring on first and second level, direct garage access offer valued conveniences as soon you enter the home. Extra family room on the main floor that can be easily converted into a fourth bedroom. The second floor boasts open concept with 9' ceiling, huge and spotless kitchen - granite counter tops, large and bright windows as well as access to the 96 sqft balcony. Upstairs your family will thrive with 3 bedrooms and 2 full baths. Primary bedroom enjoys a lots off natural light, walk in closet and a spacious ensuite featuring an enclosed glass shower. ERV @ WATER heater rental. |
| Price | $709,900 |
| Taxes: | $4272.00 |
| Address: | 61 Soho St , Unit 42, Hamilton, L8J 0M6, Ontario |
| Apt/Unit: | 42 |
| Lot Size: | 20.51 x 94.09 (Feet) |
| Acreage: | < .50 |
| Directions/Cross Streets: | Upper Red Hill to Soho street. |
| Rooms: | 6 |
| Bedrooms: | 3 |
| Bedrooms +: | 1 |
| Kitchens: | 1 |
| Family Room: | Y |
| Basement: | None |
| Approximatly Age: | 0-5 |
| Property Type: | Att/Row/Twnhouse |
| Style: | 3-Storey |
| Exterior: | Alum Siding, Brick |
| Garage Type: | Attached |
| (Parking/)Drive: | Front Yard |
| Drive Parking Spaces: | 1 |
| Pool: | None |
| Approximatly Age: | 0-5 |
| Approximatly Square Footage: | 1500-2000 |
| Fireplace/Stove: | N |
| Heat Source: | Gas |
| Heat Type: | Forced Air |
| Central Air Conditioning: | Central Air |
| Laundry Level: | Main |
| Elevator Lift: | N |
| Sewers: | Sewers |
| Water: | Municipal |
$
%
Years
This calculator is for demonstration purposes only. Always consult a professional
financial advisor before making personal financial decisions.
| Although the information displayed is believed to be accurate, no warranties or representations are made of any kind. |
| RE/MAX ESCARPMENT REALTY INC. |
|
|

Dir:
416-828-2535
Bus:
647-462-9629
| Virtual Tour | Book Showing | Email a Friend |
Jump To:
At a Glance:
| Type: | Freehold - Att/Row/Twnhouse |
| Area: | Hamilton |
| Municipality: | Hamilton |
| Neighbourhood: | Stoney Creek Mountain |
| Style: | 3-Storey |
| Lot Size: | 20.51 x 94.09(Feet) |
| Approximate Age: | 0-5 |
| Tax: | $4,272 |
| Beds: | 3+1 |
| Baths: | 3 |
| Fireplace: | N |
| Pool: | None |
Locatin Map:
Payment Calculator:

