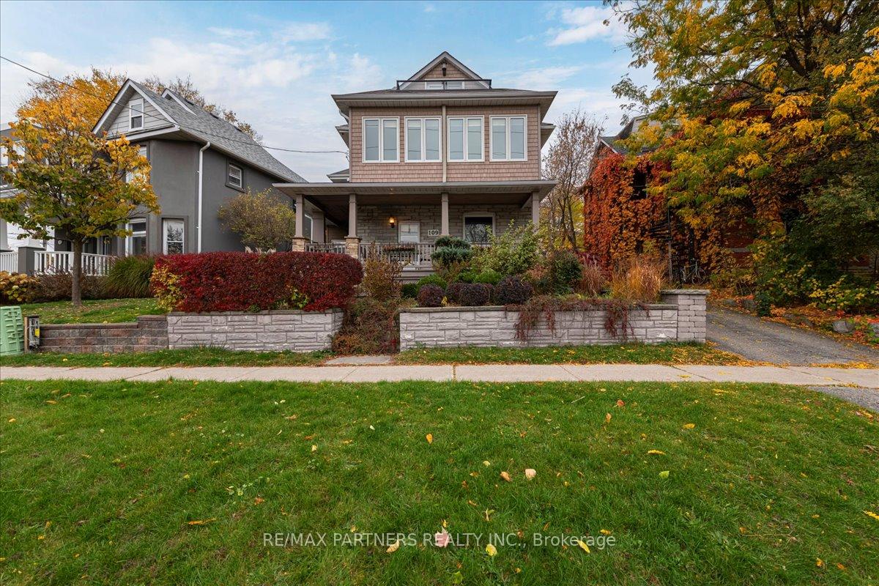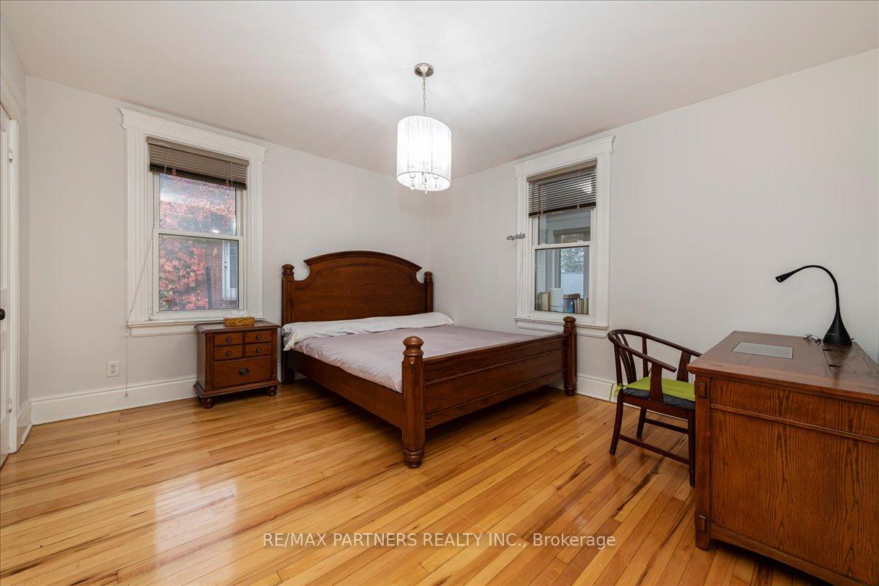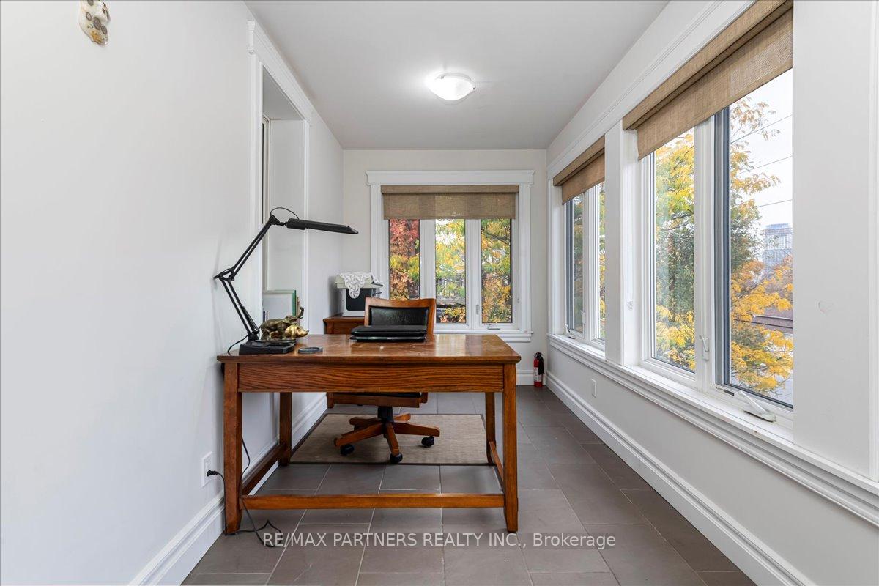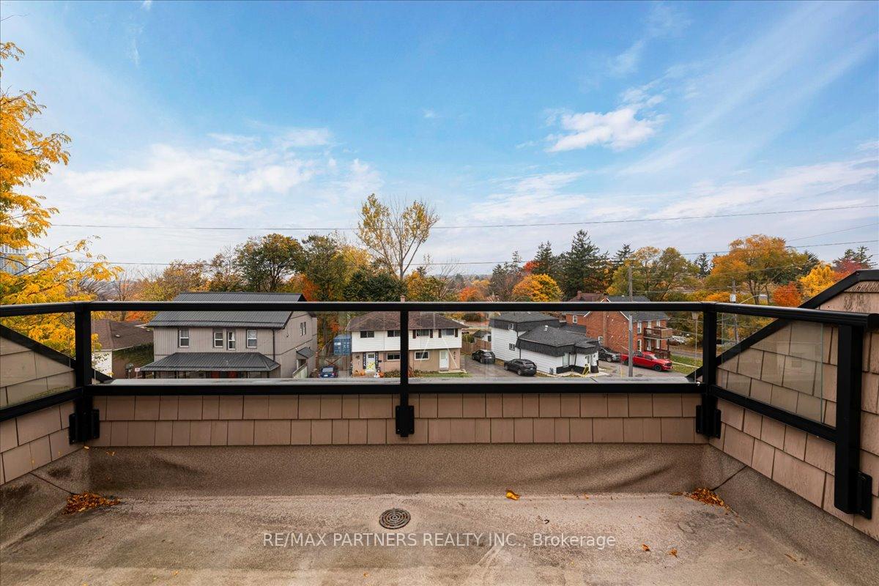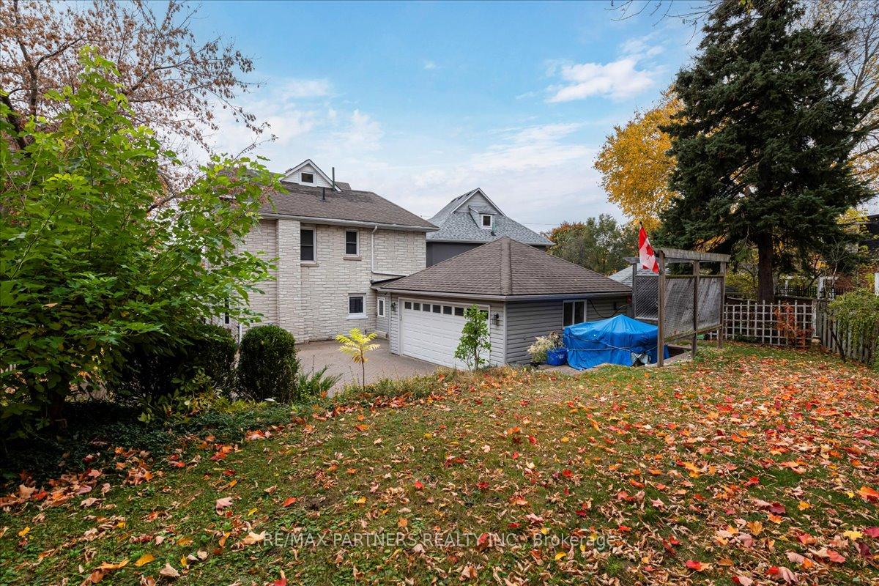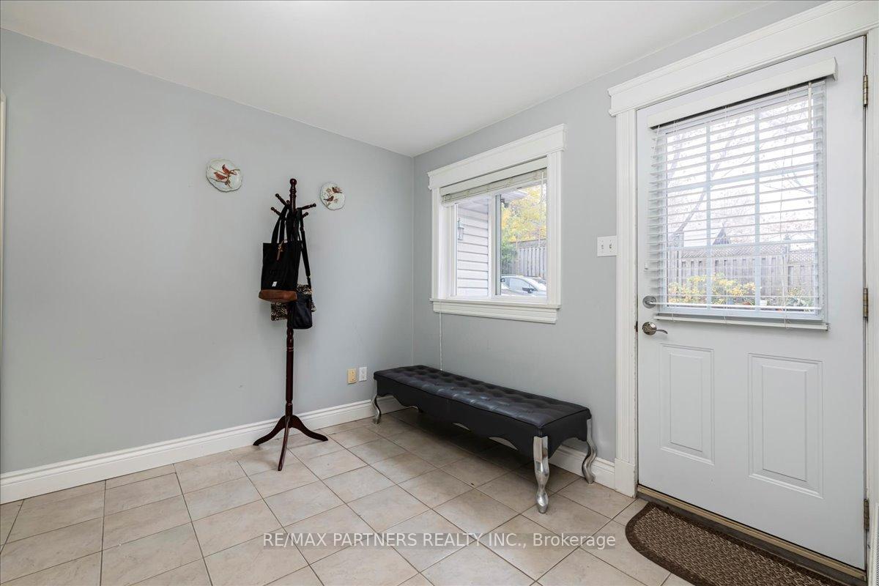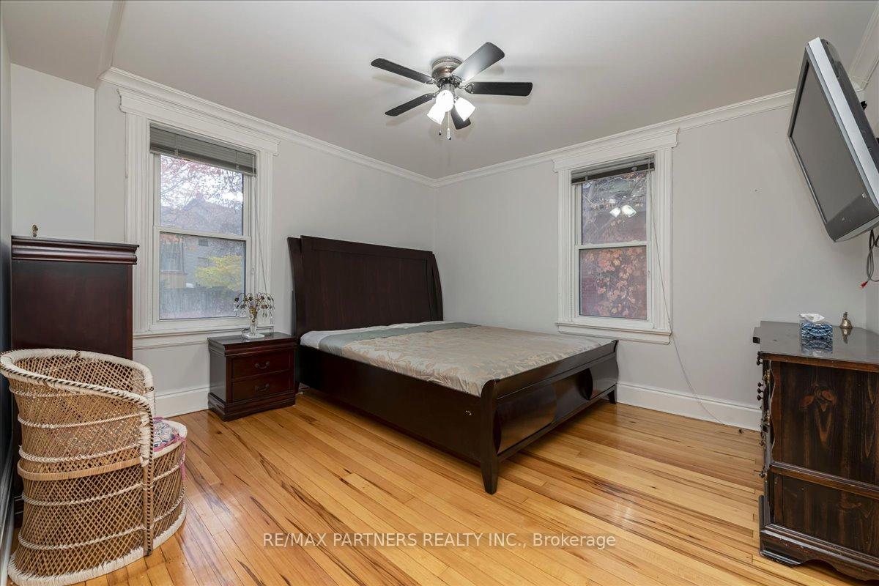$745,000
Available - For Sale
Listing ID: S9513576
109 MULCASTER St , Barrie, L4M 3M7, Ontario
| Charming century home beautifully blended with modern finishes! This well-maintained property features an impressive upper-floor loft with a 4-piece bath and scenic views of the bay, perfect for a master suite, bringing the total to 4 bedrooms. With 2.5 baths and Office/Den, a private landscaped lot, and a relaxing hot tub, this home is a true retreat. The 20x20 detached 2-car garage adds convenience. Inside, enjoy hardwood and ceramic floors, stainless steel appliances, heated floors, high ceilings, and elegant deep trim in the bathrooms. The home is equipped with a high-efficiency gas combo forced air and hot water heating system, central air, and more. Located within walking distance of downtown, the waterfront, shops, and bistros. Additional features include stainless steel appliances, a central vacuum, a garage door opener, window coverings, water softener, and a main-floor laundry off the kitchen. The rear drive is finished in Unistone. Don't miss this opportunity to own a home steeped in both charm and tradition! |
| Extras: All Window Coverings, All Electrical Light Fixtures, SS Fridge, SS Gas Stove, SS Range Hood, SS Built-In Dishwasher, Washer/Dryer, Garage Door Opener |
| Price | $745,000 |
| Taxes: | $5481.33 |
| Address: | 109 MULCASTER St , Barrie, L4M 3M7, Ontario |
| Lot Size: | 42.50 x 132.00 (Feet) |
| Acreage: | < .50 |
| Directions/Cross Streets: | Mulcaster/Codrington |
| Rooms: | 8 |
| Bedrooms: | 4 |
| Bedrooms +: | 1 |
| Kitchens: | 1 |
| Kitchens +: | 0 |
| Family Room: | N |
| Basement: | Part Bsmt, Unfinished |
| Property Type: | Detached |
| Style: | 2 1/2 Storey |
| Exterior: | Other, Stone |
| Garage Type: | Detached |
| (Parking/)Drive: | Pvt Double |
| Drive Parking Spaces: | 4 |
| Pool: | None |
| Approximatly Square Footage: | 2000-2500 |
| Property Features: | Beach, Fenced Yard, Park, Public Transit, School |
| Fireplace/Stove: | N |
| Heat Source: | Gas |
| Heat Type: | Forced Air |
| Central Air Conditioning: | Central Air |
| Laundry Level: | Main |
| Sewers: | Sewers |
| Water: | Municipal |
$
%
Years
This calculator is for demonstration purposes only. Always consult a professional
financial advisor before making personal financial decisions.
| Although the information displayed is believed to be accurate, no warranties or representations are made of any kind. |
| RE/MAX PARTNERS REALTY INC. |
|
|

Dir:
416-828-2535
Bus:
647-462-9629
| Book Showing | Email a Friend |
Jump To:
At a Glance:
| Type: | Freehold - Detached |
| Area: | Simcoe |
| Municipality: | Barrie |
| Neighbourhood: | City Centre |
| Style: | 2 1/2 Storey |
| Lot Size: | 42.50 x 132.00(Feet) |
| Tax: | $5,481.33 |
| Beds: | 4+1 |
| Baths: | 3 |
| Fireplace: | N |
| Pool: | None |
Locatin Map:
Payment Calculator:

