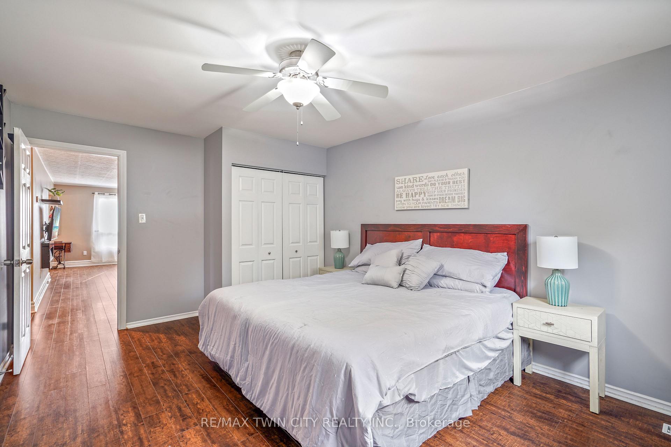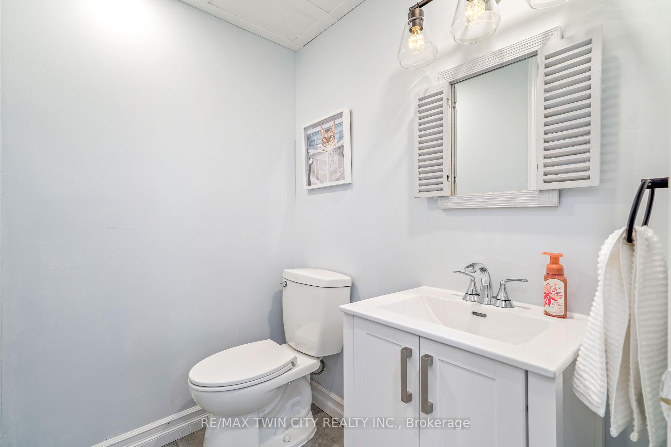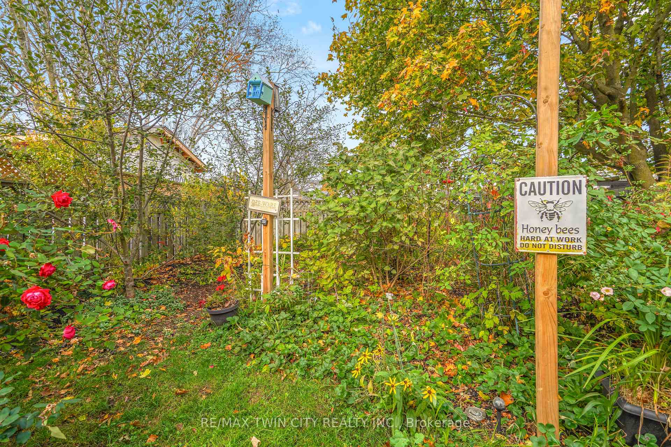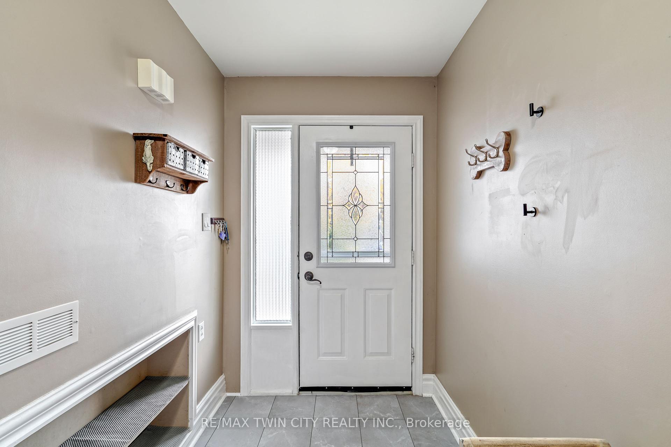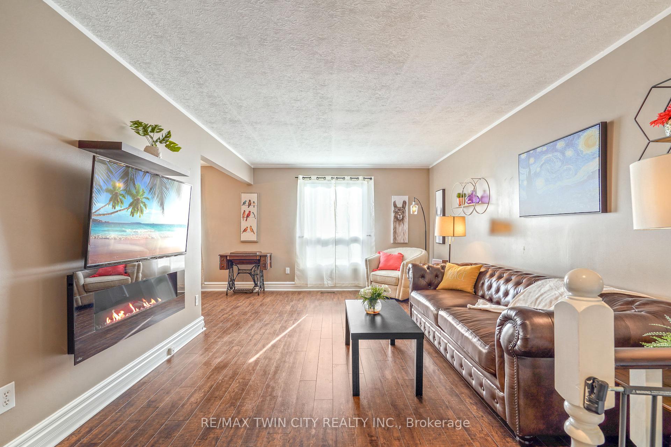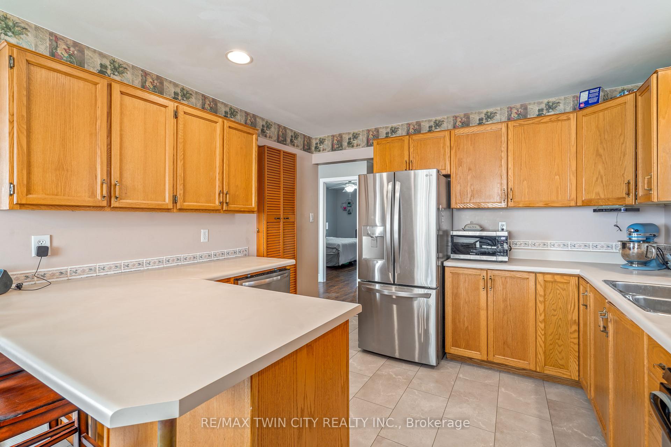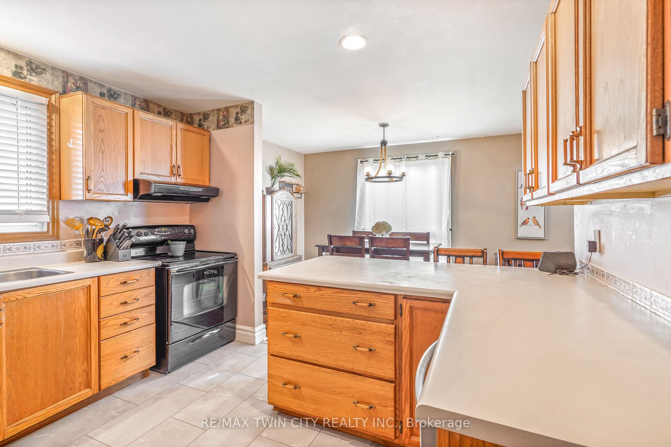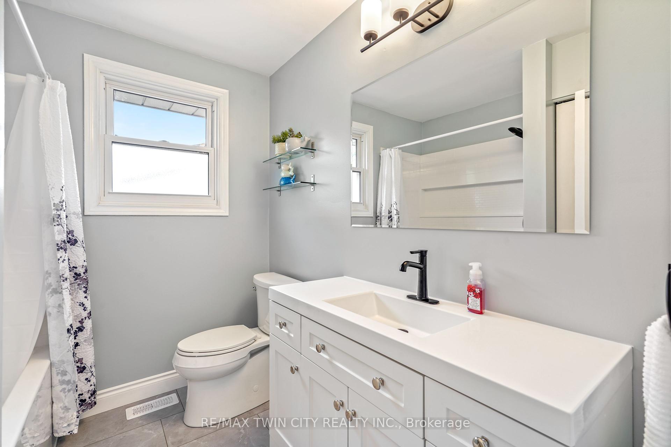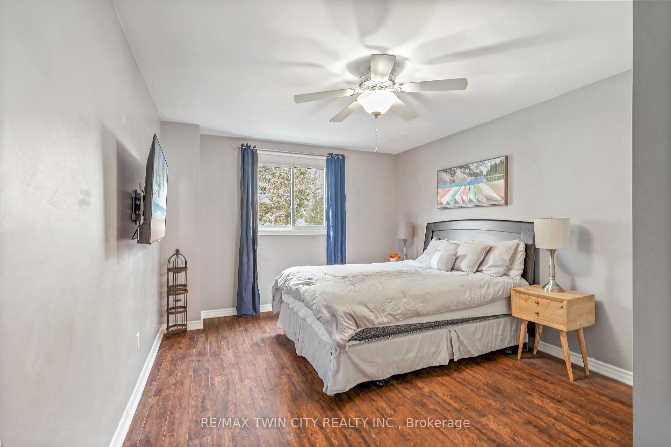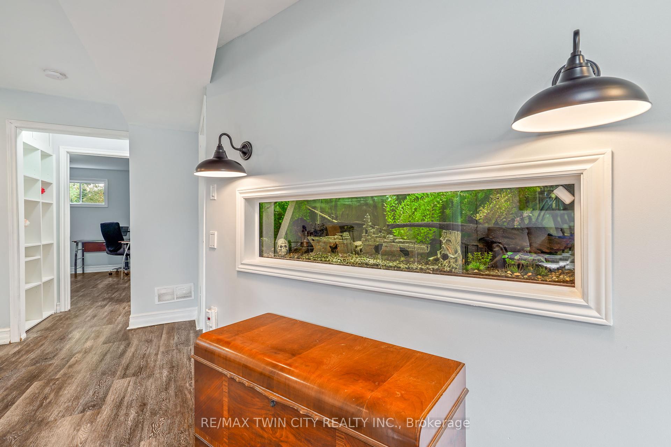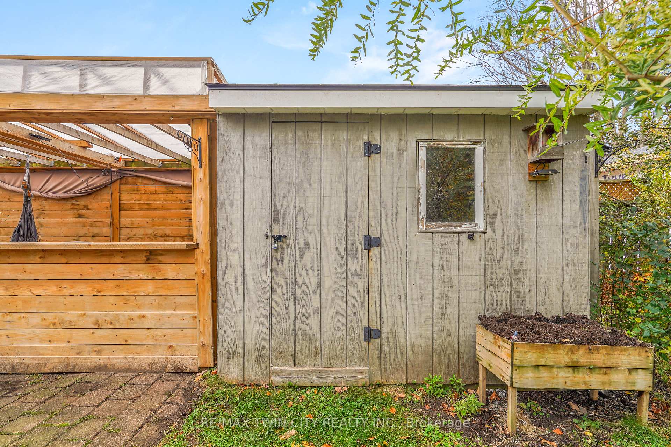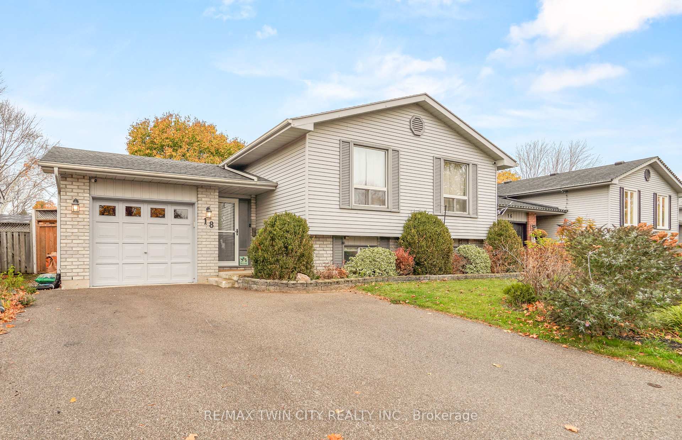$719,000
Available - For Sale
Listing ID: X10414566
18 Latzer Cres , Brantford, N3V 1E1, Ontario
| A Beautiful North End Home! This stunning move-in ready home with a garage and a double driveway sits on a quiet street in a highly sought-after North End neighbourhood with an inviting entrance for greeting your guests, a bright and spacious main level that features a large living room with laminate flooring, a formal dining area for family meals, a lovely kitchen with a breakfast bar and lots of cupboards and counter space, a newly renovated main floor bathroom with a new tub and tub surround and a modern vanity, and the bedrooms are huge. Lets head downstairs where you'll find a big recreation room for entertaining with luxury vinyl plank flooring, pot lighting, a built-in aquarium, and a cozy gas fireplace with a mantel, another updated bathroom that has an impressive tiled walk-in shower, another large bedroom, and plenty of storage space between the built-in shelving in the utility room plus a storage area under the entrance that is accessed from the closet in the bedroom. The beautifully landscaped backyard has a cottage feel to it with mature trees, decorative bushes and perennials, a private patio that has a pergola with a built-in bar, a gazebo and multiple sitting areas where you can entertain with your family and friends, outdoor wifi controlled multicolour lighting, and there are various types of birds that are frequent guests at the property. Updates include both bathrooms, luxury vinyl plank flooring in the basement, the pergola and patio area in the backyard, new flooring in the entrance and kitchen, main floor windows, and more. A beautiful move-in ready home sitting on a quiet street in an excellent North End neighbourhood that's close to parks, schools, a golf course, trails, shopping, restaurants, and highway access. Book a private viewing before its gone! |
| Price | $719,000 |
| Taxes: | $4076.28 |
| Assessment: | $280000 |
| Assessment Year: | 2024 |
| Address: | 18 Latzer Cres , Brantford, N3V 1E1, Ontario |
| Lot Size: | 49.21 x 111.55 (Feet) |
| Acreage: | < .50 |
| Directions/Cross Streets: | Heritage Road |
| Rooms: | 7 |
| Rooms +: | 5 |
| Bedrooms: | 2 |
| Bedrooms +: | 1 |
| Kitchens: | 1 |
| Family Room: | Y |
| Basement: | Finished, Full |
| Approximatly Age: | 31-50 |
| Property Type: | Detached |
| Style: | Bungalow-Raised |
| Exterior: | Brick, Metal/Side |
| Garage Type: | Attached |
| (Parking/)Drive: | Pvt Double |
| Drive Parking Spaces: | 3 |
| Pool: | None |
| Other Structures: | Garden Shed |
| Approximatly Age: | 31-50 |
| Approximatly Square Footage: | 1100-1500 |
| Property Features: | Fenced Yard, Golf, Park, School |
| Fireplace/Stove: | Y |
| Heat Source: | Gas |
| Heat Type: | Forced Air |
| Central Air Conditioning: | Central Air |
| Laundry Level: | Lower |
| Sewers: | Sewers |
| Water: | Municipal |
$
%
Years
This calculator is for demonstration purposes only. Always consult a professional
financial advisor before making personal financial decisions.
| Although the information displayed is believed to be accurate, no warranties or representations are made of any kind. |
| RE/MAX TWIN CITY REALTY INC. |
|
|

Dir:
416-828-2535
Bus:
647-462-9629
| Virtual Tour | Book Showing | Email a Friend |
Jump To:
At a Glance:
| Type: | Freehold - Detached |
| Area: | Brantford |
| Municipality: | Brantford |
| Style: | Bungalow-Raised |
| Lot Size: | 49.21 x 111.55(Feet) |
| Approximate Age: | 31-50 |
| Tax: | $4,076.28 |
| Beds: | 2+1 |
| Baths: | 2 |
| Fireplace: | Y |
| Pool: | None |
Locatin Map:
Payment Calculator:

