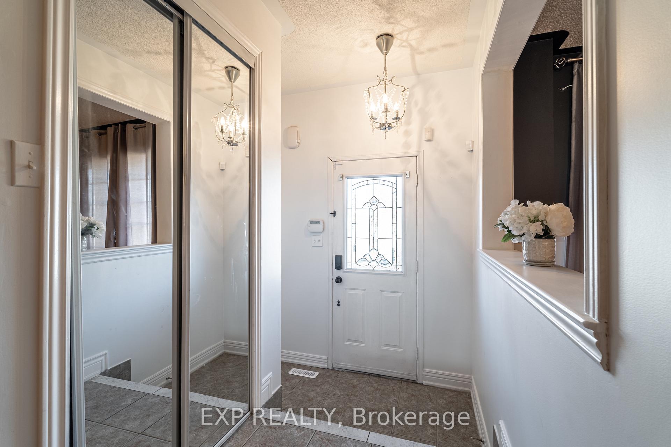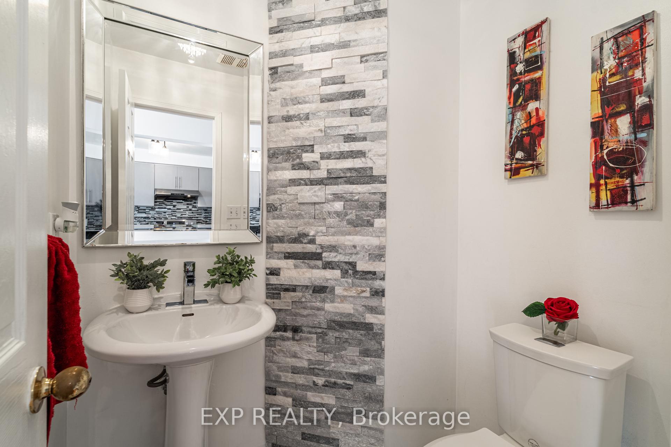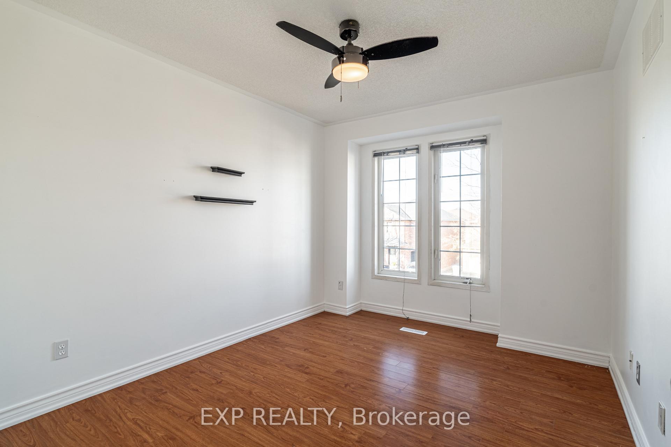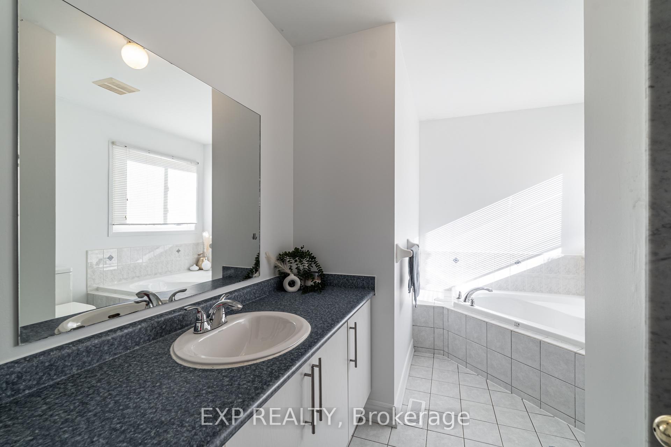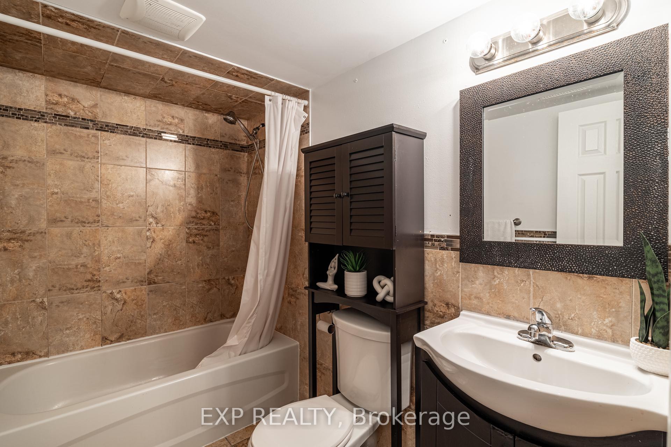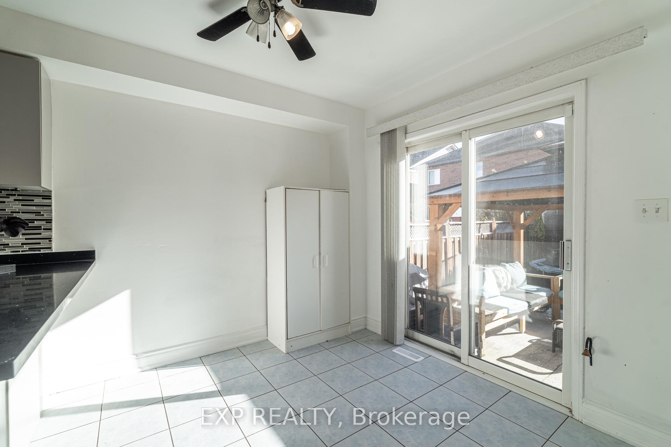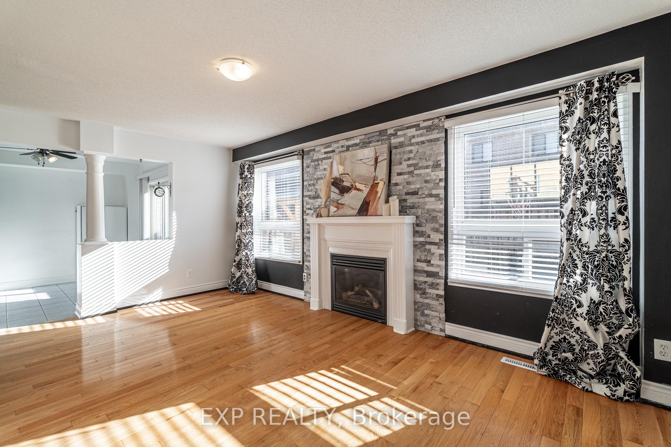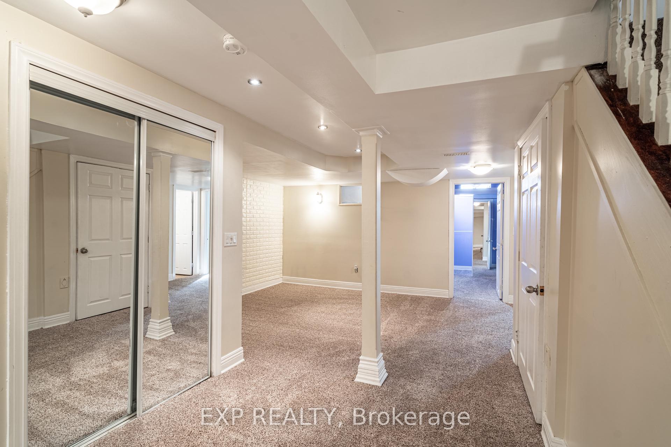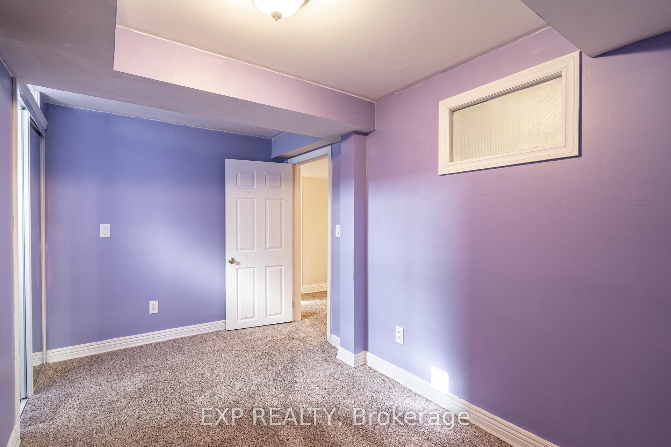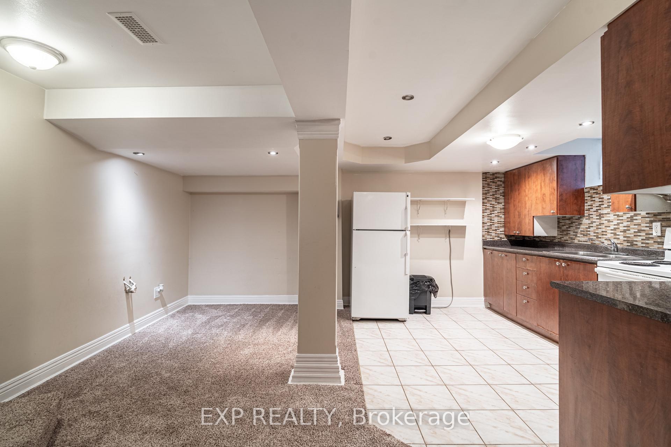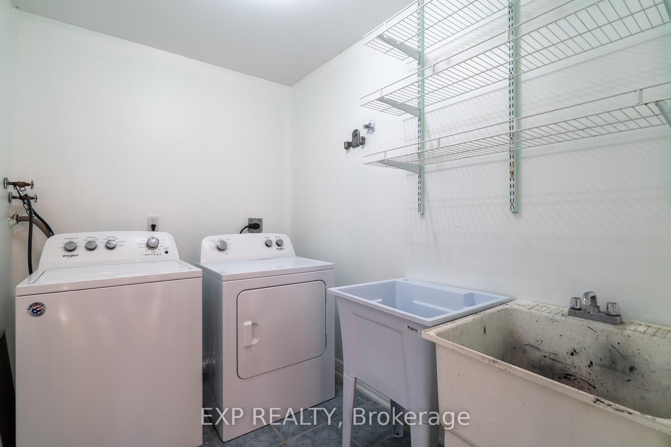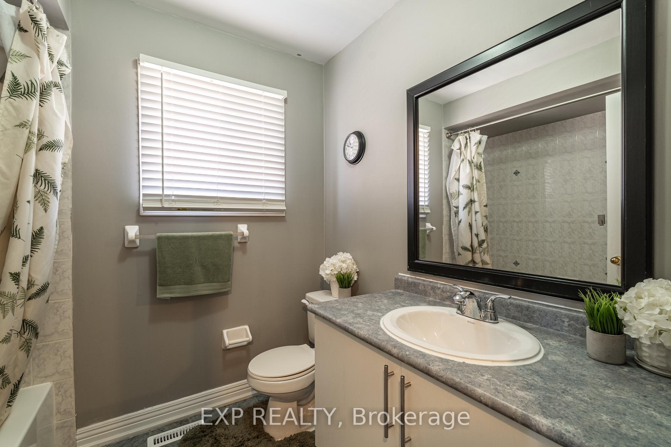$1,099,000
Available - For Sale
Listing ID: W10415805
69 Schooner Dr , Brampton, L7A 3H6, Ontario
| Welcome To The Quiet Street Of Schooner Dr., In The Sought After Fletchers Meadows. Walking Distance to Nelson Mandela Public School, St. Bonaventure Catholic School, Fortinos Plaza, Parks, the Go Station and so much more. Perfect For The First Time Home Buyer Or Savvy Investor. Open Concept Living and Dining Room, Amazing for Family Gatherings, Open Concept Kitchen With Separate Eating Area and Spacious Breakfast Bar. Walk Out To Concreted Patio With A Forever Gazebo Lined With Mood Setting Lighting. Spacious Family Room with Cozy Fireplace and Laundry on Main Level. 4 Spacious Bedrooms Upstairs With a Reading Nook! Primary Bedroom is HUGE! Walk in Closet and Ensuite Washroom! All Bedrooms Are A Great Size with Extended Closets. The Basement is Super Spacious Offering The Perfect In Law Suite! Separate Entrance with Kitchen and 2 Very Spacious Bedrooms AND Separate Laundry Room, Great Potential for Rental Income! Separate Parking Spot On Left Just For Basement, and Electrical Car Charger! Beautiful home, in a great location PLUS NO SIDEWALK! Bring Your Offers At Anytime! |
| Extras: VERY Motivated Sellers. |
| Price | $1,099,000 |
| Taxes: | $5508.00 |
| Address: | 69 Schooner Dr , Brampton, L7A 3H6, Ontario |
| Lot Size: | 37.12 x 88.68 (Feet) |
| Directions/Cross Streets: | Bovaird and Worthington |
| Rooms: | 9 |
| Rooms +: | 3 |
| Bedrooms: | 4 |
| Bedrooms +: | 2 |
| Kitchens: | 1 |
| Kitchens +: | 1 |
| Family Room: | Y |
| Basement: | Apartment, Sep Entrance |
| Approximatly Age: | 16-30 |
| Property Type: | Detached |
| Style: | 2-Storey |
| Exterior: | Brick |
| Garage Type: | Attached |
| (Parking/)Drive: | Private |
| Drive Parking Spaces: | 3 |
| Pool: | None |
| Approximatly Age: | 16-30 |
| Approximatly Square Footage: | 2000-2500 |
| Fireplace/Stove: | Y |
| Heat Source: | Gas |
| Heat Type: | Forced Air |
| Central Air Conditioning: | Central Air |
| Sewers: | Sewers |
| Water: | Municipal |
$
%
Years
This calculator is for demonstration purposes only. Always consult a professional
financial advisor before making personal financial decisions.
| Although the information displayed is believed to be accurate, no warranties or representations are made of any kind. |
| EXP REALTY |
|
|

Dir:
416-828-2535
Bus:
647-462-9629
| Book Showing | Email a Friend |
Jump To:
At a Glance:
| Type: | Freehold - Detached |
| Area: | Peel |
| Municipality: | Brampton |
| Neighbourhood: | Fletcher's Meadow |
| Style: | 2-Storey |
| Lot Size: | 37.12 x 88.68(Feet) |
| Approximate Age: | 16-30 |
| Tax: | $5,508 |
| Beds: | 4+2 |
| Baths: | 4 |
| Fireplace: | Y |
| Pool: | None |
Locatin Map:
Payment Calculator:

