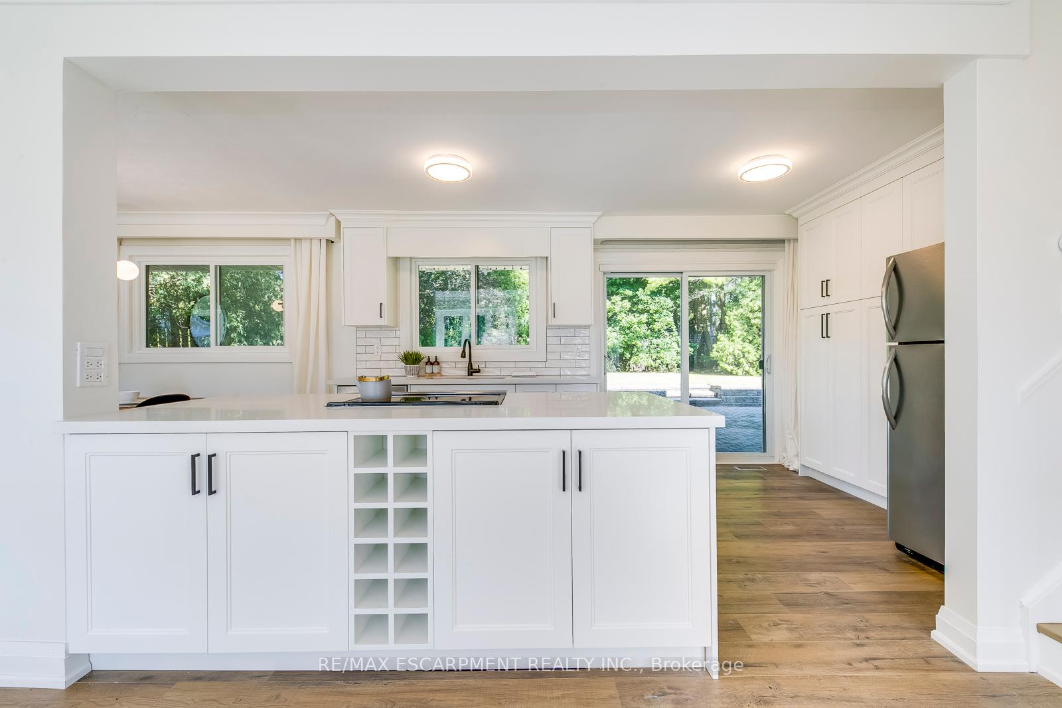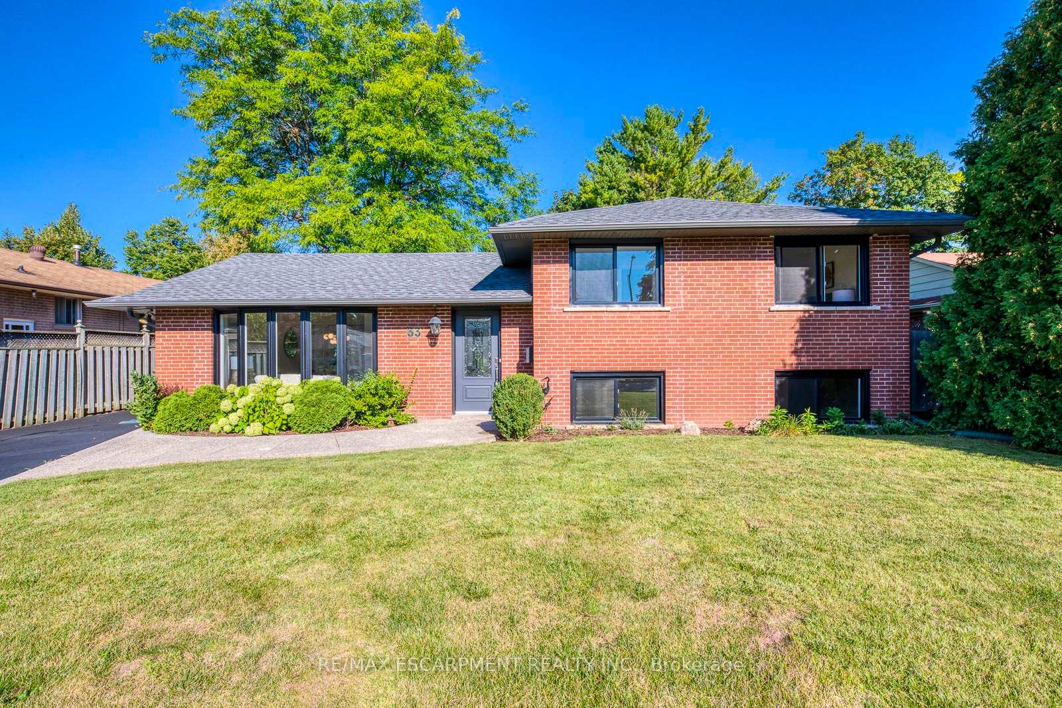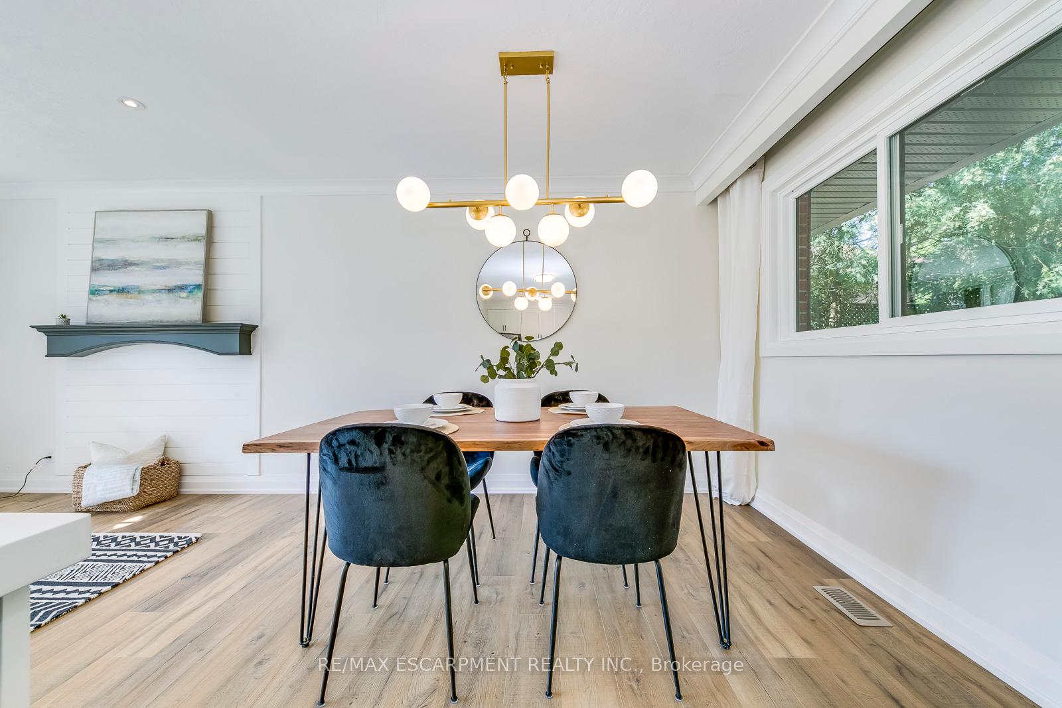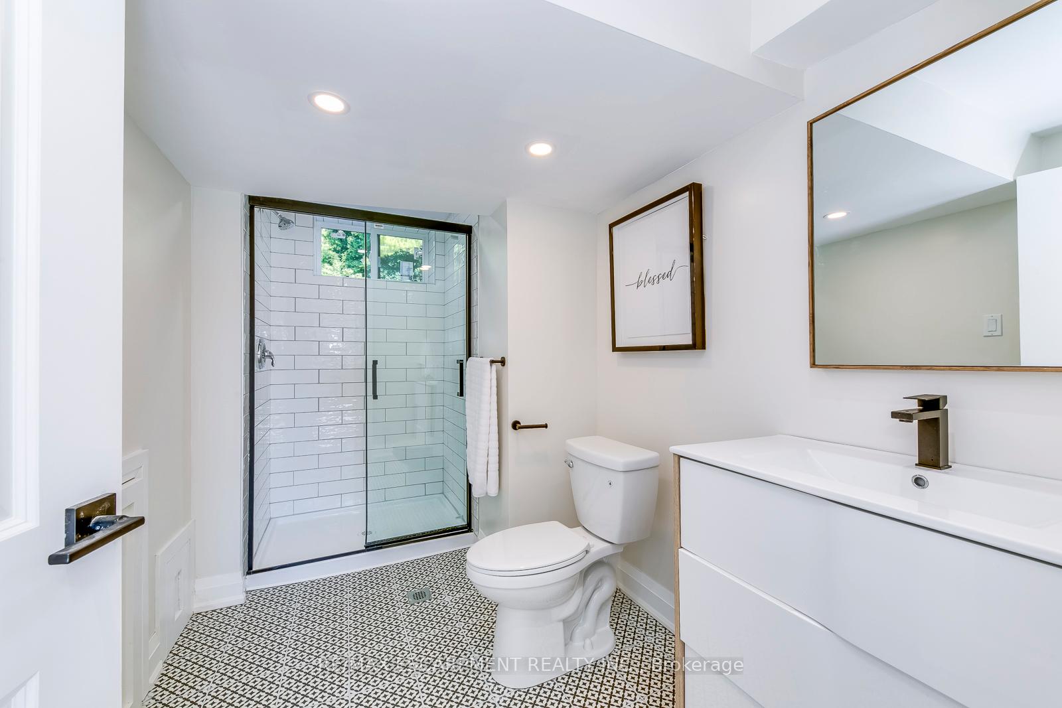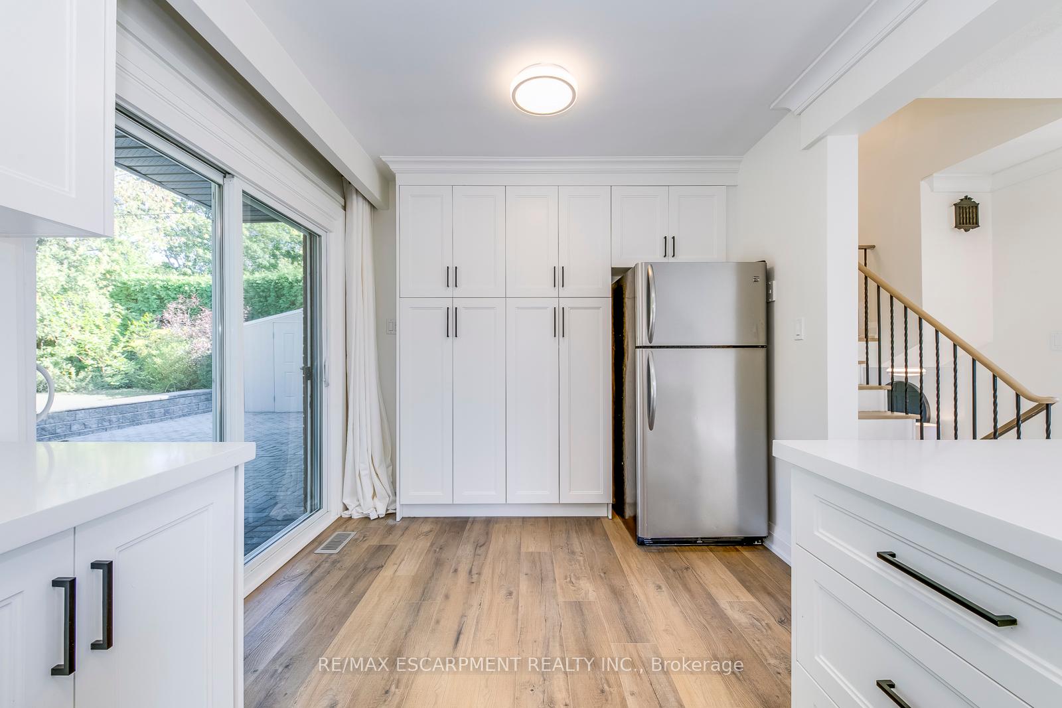$1,495,000
Available - For Sale
Listing ID: W10414224
33 Sewell Dr , Oakville, L6H 1C6, Ontario
| Gorgeous side split in Oakvilles sought-after College Park neighbourhood! Situated on a quiet street with a large 60x122 foot lot, this Family home was fully renovated inside and out and showcases beautiful finishes and attention to detail throughout. The open-concept main level is filled with natural light from oversized bay windows at the front and large windows overlooking the lush backyard. Enjoy a premium kitchen with stainless steel appliances and a built-in pantry. Oversized kitchen island with Ford countertops and stainless steel ceiling mounted hood event. The spacious layout includes a stunning master bath, a lower-level family room with large above-ground windows, a second bath with a walk-in glass shower, a large office with a walk-out, and charming double-wide barn doors. Updates include roof (2021), windows (2021), furnace (2019), bathrooms (2021), Owned Water Heater (2023), kitchen (2020). Minutes from Sheridan College, Oakville Place, Transit, GO Station, Great Schools and more. Book a showing today! |
| Extras: NONE |
| Price | $1,495,000 |
| Taxes: | $4226.00 |
| Assessment: | $531000 |
| Assessment Year: | 2024 |
| Address: | 33 Sewell Dr , Oakville, L6H 1C6, Ontario |
| Lot Size: | 62.00 x 122.00 (Feet) |
| Acreage: | < .50 |
| Directions/Cross Streets: | Traf-Leighland-Sixth Ln-Sewell |
| Rooms: | 6 |
| Rooms +: | 2 |
| Bedrooms: | 3 |
| Bedrooms +: | |
| Kitchens: | 1 |
| Family Room: | Y |
| Basement: | Finished |
| Approximatly Age: | 51-99 |
| Property Type: | Detached |
| Style: | Sidesplit 3 |
| Exterior: | Brick |
| Garage Type: | None |
| (Parking/)Drive: | Pvt Double |
| Drive Parking Spaces: | 3 |
| Pool: | None |
| Approximatly Age: | 51-99 |
| Approximatly Square Footage: | 700-1100 |
| Property Features: | Level, School |
| Fireplace/Stove: | N |
| Heat Source: | Gas |
| Heat Type: | Forced Air |
| Central Air Conditioning: | Central Air |
| Laundry Level: | Lower |
| Elevator Lift: | N |
| Sewers: | Sewers |
| Water: | Municipal |
$
%
Years
This calculator is for demonstration purposes only. Always consult a professional
financial advisor before making personal financial decisions.
| Although the information displayed is believed to be accurate, no warranties or representations are made of any kind. |
| RE/MAX ESCARPMENT REALTY INC. |
|
|

Dir:
416-828-2535
Bus:
647-462-9629
| Virtual Tour | Book Showing | Email a Friend |
Jump To:
At a Glance:
| Type: | Freehold - Detached |
| Area: | Halton |
| Municipality: | Oakville |
| Neighbourhood: | College Park |
| Style: | Sidesplit 3 |
| Lot Size: | 62.00 x 122.00(Feet) |
| Approximate Age: | 51-99 |
| Tax: | $4,226 |
| Beds: | 3 |
| Baths: | 2 |
| Fireplace: | N |
| Pool: | None |
Locatin Map:
Payment Calculator:

